Contemporary Kitchen with Linoleum Floors Design Ideas
Refine by:
Budget
Sort by:Popular Today
121 - 140 of 1,707 photos
Item 1 of 3
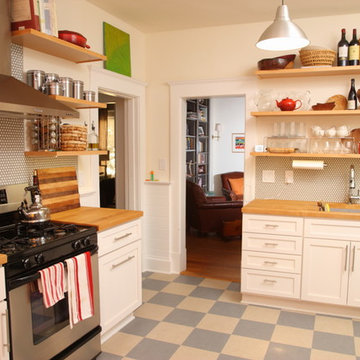
Tom Cogill
Inspiration for a small contemporary l-shaped separate kitchen in Other with a single-bowl sink, flat-panel cabinets, white cabinets, wood benchtops, ceramic splashback, stainless steel appliances, linoleum floors and no island.
Inspiration for a small contemporary l-shaped separate kitchen in Other with a single-bowl sink, flat-panel cabinets, white cabinets, wood benchtops, ceramic splashback, stainless steel appliances, linoleum floors and no island.
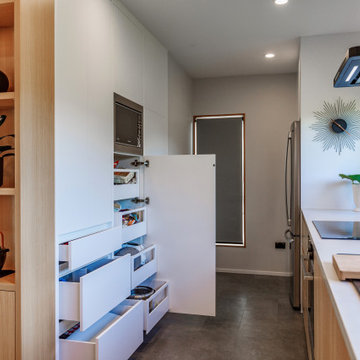
The feature shelving unit hides the inbuilt cabinets and microwave behind.
The combination of the wood and the white with the black accents provides a timeless, warm look.
The splash back tiles have been selected to add texture and interest, while remaining a subtle backdrop.
To ensure that the size of the kitchen complimented the rest of the house we actually removed a bathroom. We kept the Powder Room and updated Fixtures & Fittings. The galley style kitchen feels large and comfortable. Its openness and lightness make it a wonderful space to be in.
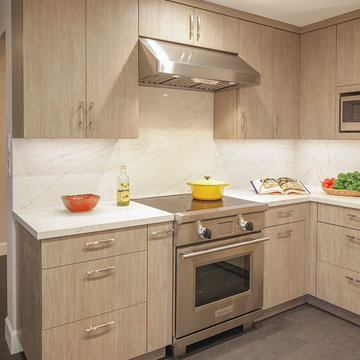
Francis Combes
Small contemporary u-shaped separate kitchen in San Francisco with an undermount sink, flat-panel cabinets, brown cabinets, quartz benchtops, white splashback, stone slab splashback, stainless steel appliances, linoleum floors, no island, grey floor and white benchtop.
Small contemporary u-shaped separate kitchen in San Francisco with an undermount sink, flat-panel cabinets, brown cabinets, quartz benchtops, white splashback, stone slab splashback, stainless steel appliances, linoleum floors, no island, grey floor and white benchtop.
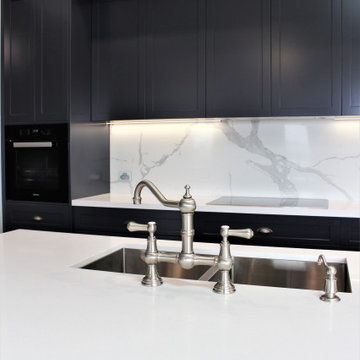
A modern shaker style kitchen in grey blue tones and marble look engineered stone splash back
Large contemporary galley eat-in kitchen in Other with an undermount sink, shaker cabinets, blue cabinets, quartz benchtops, white splashback, stone slab splashback, stainless steel appliances, linoleum floors, with island, grey floor and white benchtop.
Large contemporary galley eat-in kitchen in Other with an undermount sink, shaker cabinets, blue cabinets, quartz benchtops, white splashback, stone slab splashback, stainless steel appliances, linoleum floors, with island, grey floor and white benchtop.
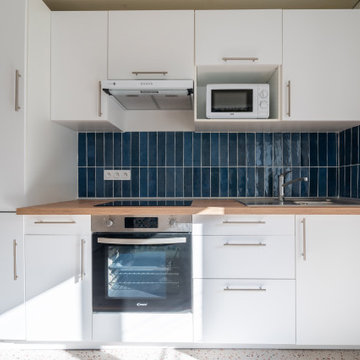
Rénovation d’un duplex à Saint Nazaire avec l’objectif d’en faire un logement de fonction pour les chantiers de l’Atlantique
Mid-sized contemporary single-wall open plan kitchen in Nantes with an undermount sink, white cabinets, wood benchtops, blue splashback, ceramic splashback, panelled appliances, linoleum floors, multi-coloured floor and beige benchtop.
Mid-sized contemporary single-wall open plan kitchen in Nantes with an undermount sink, white cabinets, wood benchtops, blue splashback, ceramic splashback, panelled appliances, linoleum floors, multi-coloured floor and beige benchtop.
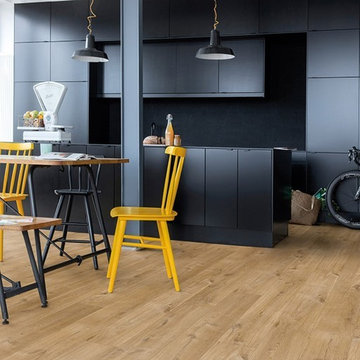
Quick-Step Livyn floors are sturdy and practical luxury vinyl floors with a printed surface in a variety of colours.
Photo of a contemporary eat-in kitchen in London with black cabinets, yellow splashback, black appliances and linoleum floors.
Photo of a contemporary eat-in kitchen in London with black cabinets, yellow splashback, black appliances and linoleum floors.
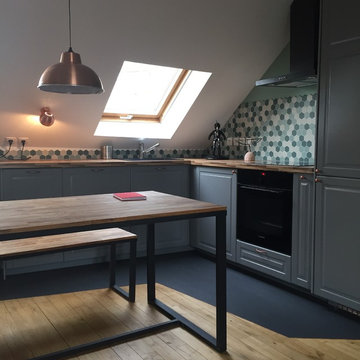
Inspiration for a mid-sized contemporary l-shaped eat-in kitchen in Paris with an undermount sink, raised-panel cabinets, grey cabinets, laminate benchtops, green splashback, mosaic tile splashback, panelled appliances, linoleum floors and no island.
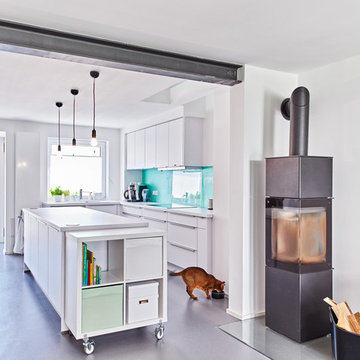
UMBAU UND SANIERUNG EINES REIHENMITTELHAUSES
Ein winzig kleines Reihenmittelhaus, komplett überarbeitet und erweitert. Daraus entwickelte sich ein schlichtes, modernes Wohnhaus mit unkonventionellen Details im Innenbereich!
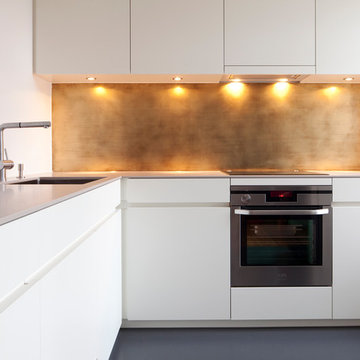
Contemporary l-shaped open plan kitchen in Munich with an undermount sink, flat-panel cabinets, white cabinets, solid surface benchtops, metallic splashback, stainless steel appliances and linoleum floors.
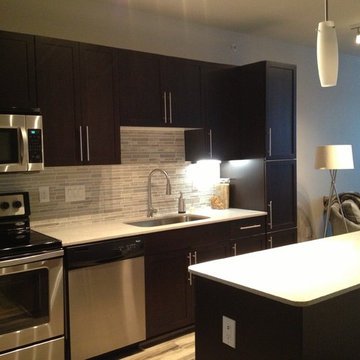
Island light shades not replaced yet but backsplash lighting has new 3000K lamps giving a nice white light rather than a meat locker frosty blue white look.
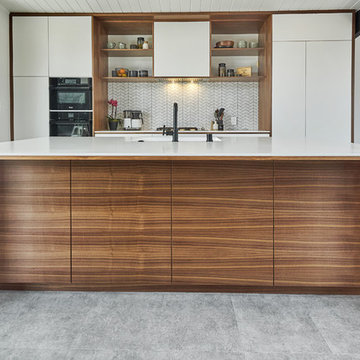
New kitchen for our client's Eichler in the Fairhaven neighborhood. Grain matched walnut and matte white doors create a beautiful combination.
This is an example of a contemporary kitchen in San Francisco with an integrated sink and linoleum floors.
This is an example of a contemporary kitchen in San Francisco with an integrated sink and linoleum floors.
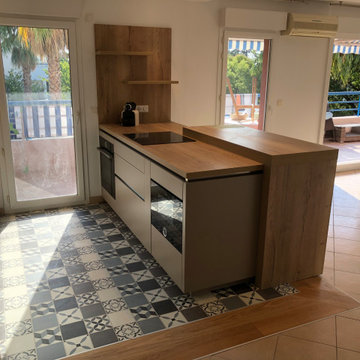
Mid-sized contemporary galley open plan kitchen in Nice with a single-bowl sink, flat-panel cabinets, beige cabinets, laminate benchtops, stainless steel appliances, linoleum floors, with island and blue floor.
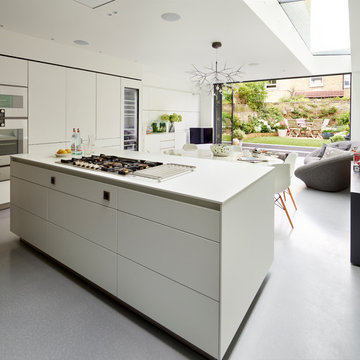
Kitchen Architecture - b3 furniture in Graphite and Alpine White laminate with 12mm quartz worktop on island. Alpine White wall panels and integrated Gaggenau 400 series appliances.
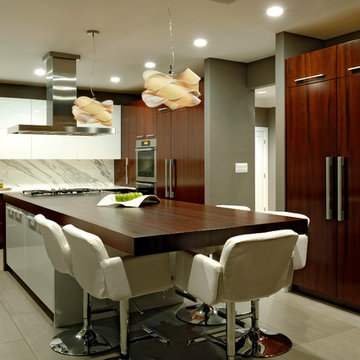
Baldwin, Maryland - Contemporary - Kitchen Renovation by #PaulBentham4JenniferGilmer. Photography by Bob Narod. http://www.gilmerkitchens.com/
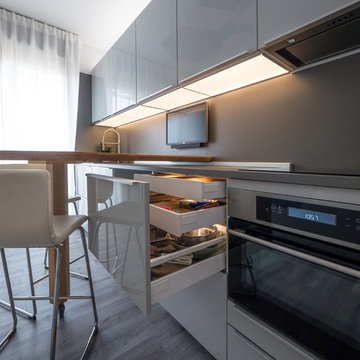
Liadesign
Design ideas for a small contemporary single-wall open plan kitchen in Milan with a single-bowl sink, flat-panel cabinets, grey cabinets, laminate benchtops, grey splashback, stainless steel appliances, linoleum floors, a peninsula, grey floor and grey benchtop.
Design ideas for a small contemporary single-wall open plan kitchen in Milan with a single-bowl sink, flat-panel cabinets, grey cabinets, laminate benchtops, grey splashback, stainless steel appliances, linoleum floors, a peninsula, grey floor and grey benchtop.
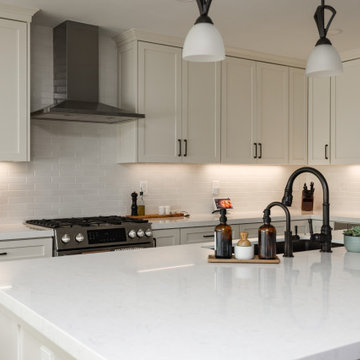
Experience the pinnacle of refined design with our elegant kitchen remodel, seamlessly merging warm tones and contemporary aesthetics. Drawing inspiration from the inviting hues of cream and the clean lines of modern style, this kitchen exudes sophistication while embracing comfort.
Color Palette: The heart of this design lies in the warm-toned color palette. Shades of creamy beige and soft browns create an atmosphere of timeless elegance and coziness.
Cabinetry:
Cream Tone Cabinets: Custom-designed cabinetry in a creamy beige hue forms the foundation of the space. The neutral yet rich color adds depth and warmth to the kitchen.
Countertops:
Quartz Countertops: Polished quartz countertops in a complementary cream shade offer a durable and luxurious workspace. Their smooth surface adds a touch of modernity to the design.
Backsplash:
Crackled Subway Tile: The backsplash features crackled subway tiles in a coordinating cream tone. The textured surface adds visual interest while maintaining the overall elegant aesthetic.
Fixtures:
Oil Rubbed Bronze Fixtures: Oil rubbed bronze faucets and hardware provide a striking contrast to the creamy palette. Their aged appearance adds character and an element of timeless sophistication.
Appliances:
Stainless Steel Appliances: Sleek stainless steel appliances seamlessly blend with the contemporary design, adding a touch of modern functionality to the classic color scheme.
Lighting:
Pendant Lights: Pendant lights with clean lines and warm tones illuminate the space with a soft glow. These fixtures serve as both functional lighting and stylish accents.
Island:
Central Hub: The kitchen island, featuring a quartz countertop that mirrors the rest of the design, becomes a central gathering place for culinary endeavors and conversations.
Floors:
Luxury vinyl plank flooring: The floors are graced with rich hardwood in a warm brown tone, contributing to the overall sense of comfort and luxury.
Accents:
Metallic Accents: Delicate metallic accents, such as bronze-colored utensil holders or decorative bowls, tie in with the oil rubbed bronze fixtures, maintaining a cohesive theme.
Décor:
Subtle Artwork: Elegant artwork or sculptures with warm undertones can be strategically placed to add a touch of personal expression and sophistication.
Plants:
Indoor Greenery: Potted plants or fresh herbs placed by the windowsill infuse a natural element into the space, bringing life to the design.
Step into a world of contemporary elegance and inviting warmth. Our elegant kitchen remodel flawlessly merges the charm of cream tones with the sleek lines of modern design, creating a culinary haven that radiates both refinement and comfort. Elevate your cooking and entertaining experience in a space that effortlessly blends timeless beauty with contemporary convenience.
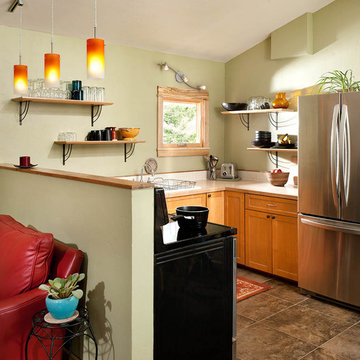
Kitchen area joined to the living space with a pony wall
Photo of a small contemporary u-shaped open plan kitchen in Other with an undermount sink, recessed-panel cabinets, light wood cabinets, solid surface benchtops, white splashback, stainless steel appliances, linoleum floors, no island and brown floor.
Photo of a small contemporary u-shaped open plan kitchen in Other with an undermount sink, recessed-panel cabinets, light wood cabinets, solid surface benchtops, white splashback, stainless steel appliances, linoleum floors, no island and brown floor.
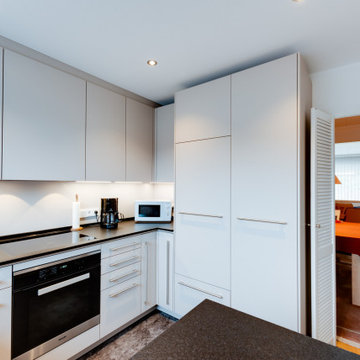
Die flächenbündigen Schrankfronten sind an den Oberschränken grifflos, am deckenhohen Seitenschrank mit eleganten Chromleisten konzipiert. Dazu bringt die dunkle Laminat-Arbeitsplatte stilvolles Flair in die Optik ein. Edel wirken dazu auch die schwarzen Elektrogeräte, die wie der Herd mit Chromverzierungen oder wie die Kochfläche mit Touch-Bedienung die Funktionalität der modernen Ballerina-Küche bereit halten.
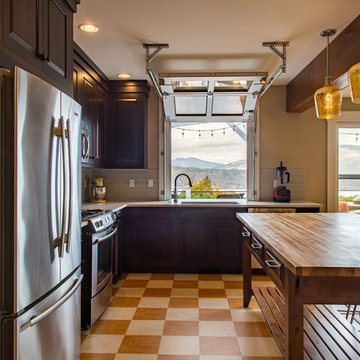
This kitchen is a prime example of beautifully designed functionality. From the spacious maple butcher block island & eating bar to the roll-up pass through window for outdoor entertaining, the space can handle whatever situation the owners throw at it. The Espresso stain on these Medallion cabinets of Cherry wood really anchors the whimsy of the yellow bar stools and the ginger-tone checkerboard Marmoleum floor. Cabinets designed and installed by Allen's Fine Woodworking Cabinetry and Design, Hood River, OR.
Photos by Zach Luellen Photography LLC
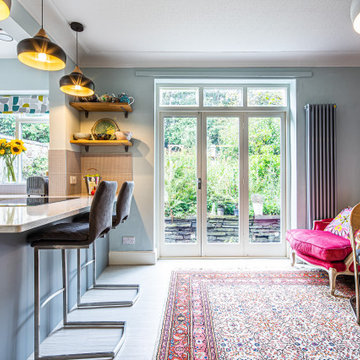
This lovely kitchen-diner and utility started life as a collection of much smaller rooms.
Our clients wanted to create a large and airy kitchen-dining room across the rear of the house. They were keen for it to make better use of the space and take advantage of the aspect to the garden. We knocked the various rooms through to create one much larger kitchen space with a flow through utility area adjoining it.
The Kitchen Ingredients
Bespoke designed, the kitchen-diner combines a number of sustainable elements. Not only solid and built to last, the design is highly functional as well. The kitchen cabinet bases are made from high-recycled content MFC, these cabinets are super sustainable. They are glued and dowelled, and then set rigidly square in a press. Starting off square, in a pres, they stay square – the perfect foundation for a solid kitchen. Guaranteed for 15 years, but we expect the cabinets to last much longer. Exactly what you want when you’re investing in a new kitchen. The longer a kitchen lasts, the more sustainable it is.
Painted in a soft light grey, the timber doors are easy on the eye. The solid oak open shelves above the sink match those at the end of the peninsula. They also tie in with the smaller unit's worktop and upstand in the dining area. The timber shelves conceal flush under-mounted energy-saving LED lights to light the sink area below. All hinges and drawer runners are solid and come with a lifetime guarantee from Blum.
Mixing heirlooms with the contemporary
The new kitchen design works much better as a social space, allowing cooking, food prep and dining in one characterful room. Our client was keen to mix a modern and contemporary style with their more traditional family heirlooms, such as the dining table and chairs.
Also key was incorporating high-end technology and gadgets, including a pop-up socket in the Quartz IQ worktop peninsula. Now, the room boasts underfloor heating, two fantastic single ovens, induction hob and under counter wine fridge.
The original kitchen was much, much smaller. The footprint of the new space covers the space of the old kitchen, a living room, WC and utility room. The images below show the development in progress. By relocating the WC to just outside the kitchen and using RSJs to open up the space, the entire room benefits from the flow of natural light through the patio doors.
Contemporary Kitchen with Linoleum Floors Design Ideas
7