Contemporary Kitchen with Recessed-panel Cabinets Design Ideas
Refine by:
Budget
Sort by:Popular Today
81 - 100 of 22,937 photos
Item 1 of 3
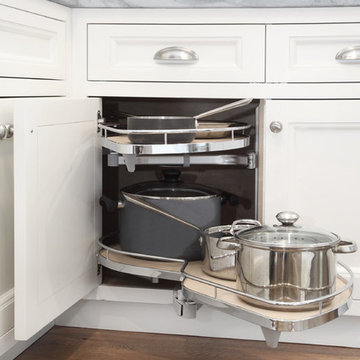
Unique corner cabinet design for convenient pot and pan storage. Shelves swivel in and out to maximize storage space while providing easy access for cooking. White kitchen with stainless steel kitchen appliances. Kitchen was renovated in a Contemporary style with white recessed panel cabinets and white subway tile backsplash. Center island is finished with a white and gray marble counter-top. Two stainless steel wide pendant lights hang over top. A third small pendant light hangs over the large white farmhouse sink. Other features include medium hardwood floors and a custom made white wood, wine display cabinet and serving area.
Architect - T.J. Costello
Photographer - Brian Jordan
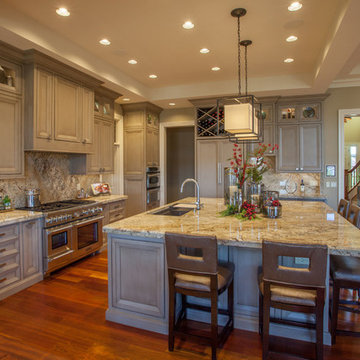
Photo of a large contemporary l-shaped eat-in kitchen in Other with an undermount sink, recessed-panel cabinets, grey cabinets, granite benchtops, beige splashback, stone slab splashback, panelled appliances, dark hardwood floors and with island.
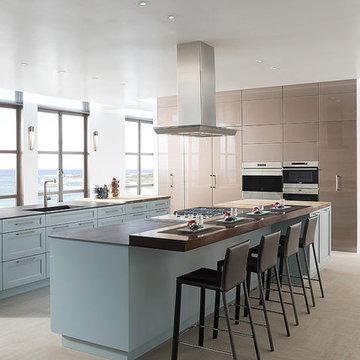
All cabinets featured are Wood-Mode 84. The islands feature the Linear Recessed doorstyle on Maple with the Aqua Shade finish. Both islands are finished off with a Neolith countertop. The cooking island features a raised wood top in Cherry; while the end features a Saxonwood. Tall pantry wall features the Vanguard Back Painted Glass in a Metallic finish. Flooring material by Daltile.
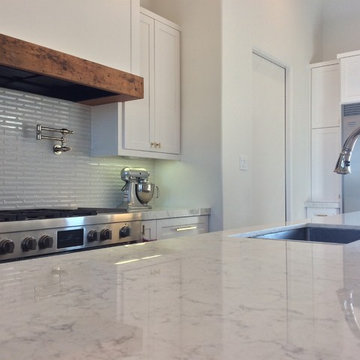
Large contemporary u-shaped eat-in kitchen in Austin with an undermount sink, recessed-panel cabinets, white cabinets, quartz benchtops, white splashback, matchstick tile splashback, stainless steel appliances, porcelain floors and with island.
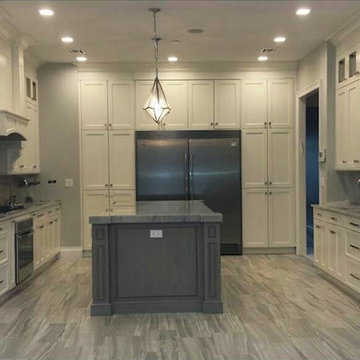
Large contemporary u-shaped eat-in kitchen in New York with recessed-panel cabinets, white cabinets, granite benchtops, grey splashback, ceramic splashback, stainless steel appliances, light hardwood floors and with island.
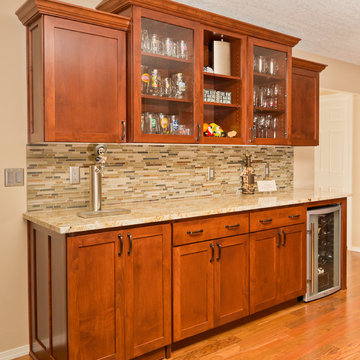
Engage Photo & Video
This is an example of a mid-sized contemporary single-wall open plan kitchen in Portland with recessed-panel cabinets, medium wood cabinets, granite benchtops, multi-coloured splashback, glass sheet splashback, stainless steel appliances, medium hardwood floors and with island.
This is an example of a mid-sized contemporary single-wall open plan kitchen in Portland with recessed-panel cabinets, medium wood cabinets, granite benchtops, multi-coloured splashback, glass sheet splashback, stainless steel appliances, medium hardwood floors and with island.
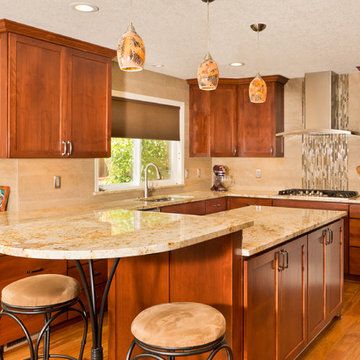
Engage Photo & Video
Design ideas for a mid-sized contemporary u-shaped open plan kitchen in Portland with an undermount sink, recessed-panel cabinets, medium wood cabinets, granite benchtops, beige splashback, glass tile splashback, stainless steel appliances, medium hardwood floors and with island.
Design ideas for a mid-sized contemporary u-shaped open plan kitchen in Portland with an undermount sink, recessed-panel cabinets, medium wood cabinets, granite benchtops, beige splashback, glass tile splashback, stainless steel appliances, medium hardwood floors and with island.
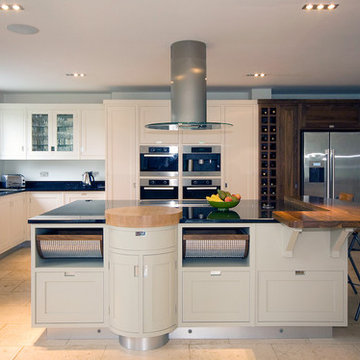
Hand Painted Kitchens by Inglish Design of Harrogate, UK
Photo of a contemporary kitchen in Manchester with recessed-panel cabinets, stainless steel appliances and wood benchtops.
Photo of a contemporary kitchen in Manchester with recessed-panel cabinets, stainless steel appliances and wood benchtops.
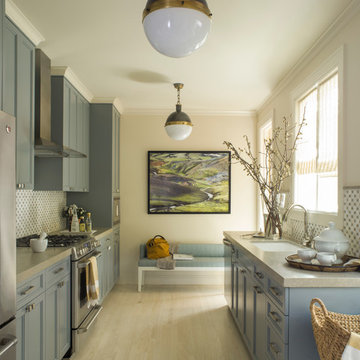
Photo of a contemporary galley separate kitchen in San Francisco with blue cabinets, an undermount sink, recessed-panel cabinets and stainless steel appliances.
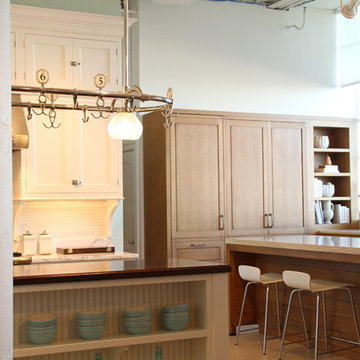
Inspiration for a contemporary kitchen in Boston with recessed-panel cabinets and white cabinets.
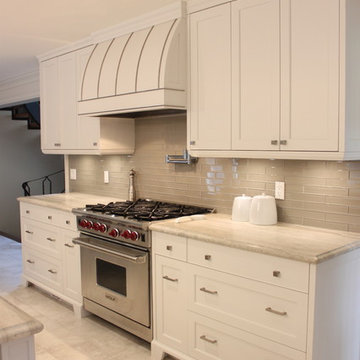
Inspiration for a mid-sized contemporary l-shaped kitchen in Toronto with an undermount sink, recessed-panel cabinets, white cabinets, quartz benchtops, beige splashback, ceramic splashback, stainless steel appliances, travertine floors and with island.
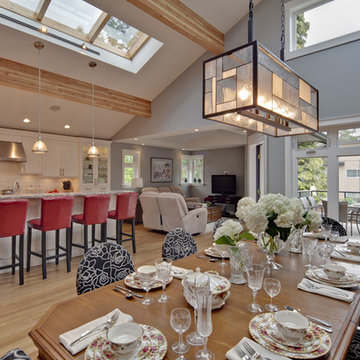
Vaulted ceiling with dramatic ‘skyroof’ in the Great Room/Kitchen floods the interior with natural light. The classic white kitchen with sparkling granite countertops, and stainless appliances is a gourmet chef's dream.
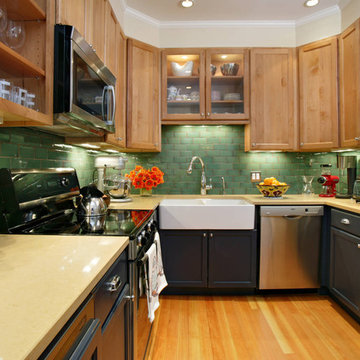
Kati Curtis Design opened up what was once a cramped Kitchen by moving a powder room to another area of the home. Custom cabinetry, new finishes and appliances give it an historic but updated feel the client wanted.
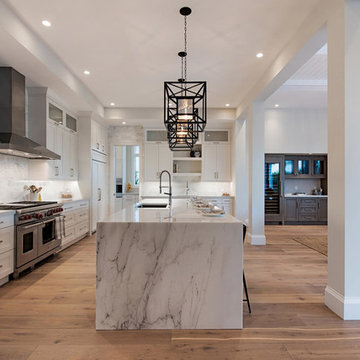
Inspiration for a contemporary l-shaped open plan kitchen in Miami with an undermount sink, recessed-panel cabinets, white cabinets, stainless steel appliances, medium hardwood floors, brown floor, white benchtop and with island.
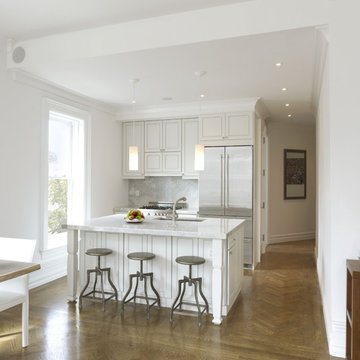
Natural quartz countertops and backsplash.
Design ideas for a small contemporary galley eat-in kitchen in New York with stainless steel appliances, an undermount sink, recessed-panel cabinets, white cabinets, quartzite benchtops, stone slab splashback, with island, medium hardwood floors, grey splashback and brown floor.
Design ideas for a small contemporary galley eat-in kitchen in New York with stainless steel appliances, an undermount sink, recessed-panel cabinets, white cabinets, quartzite benchtops, stone slab splashback, with island, medium hardwood floors, grey splashback and brown floor.

Los clientes me contactaran para realizar una reforma de la área living de su casa porque no se sentían a gusto con los espacios que tenían, ya que eran muy cerrados, obstruyan la luz y no eran prácticos para su estilo de vida.
De este modo, lo primero que sugerimos ha sido tirar las paredes del hall de entrada, eliminar el armario empotrado en esa área que también bloqueaba el espacio y la pared maestra divisoria entre la cocina y salón.
Hemos redistribuido el espacio para una cocina y hall abiertos con una península que comunican con el comedor y salón.
El resultado es un espacio living acogedor donde toda la familia puede convivir en conjunto, sin ninguna barrera. La casa se ha vuelto mas luminosa y comunica también con el espacio exterior. Los clientes nos comentaran que muchas veces dejan la puerta del jardín abierta y pueden estar cocinando y viendo las plantas del exterior, lo que para ellos es un placer.
Los muebles de la cocina se han dibujado à medida y realizado con nuestro carpintero de confianza. Para el color de los armarios se han realizado varias muestras, hasta que conseguimos el tono ideal, ya que era un requisito muy importante. Todos los electrodomésticos se han empotrado y hemos dejado a vista 2 nichos para dar mas ligereza al mueble y poder colocar algo decorativo.
Cada vez más el espacio entre salón y cocina se diluye, entonces dibujamos cocinas que son una extensión de este espacio y le llamamos al conjunto el espacio Living o zona día.
A nivel de materiales, se han utilizado, tiradores de la marca italiana Formani, la encimera y salpicadero son de Porcelanosa Xstone, fregadero de Blanco, grifería de Plados, lámparas de la casa francesa Honoré Deco y papel de pared con hojas tropicales de Casamance.

Located behind the Kitchen is the pantry area. It’s unique design shares a hallway with the dramatic black mudroom and is accessed through a custom-built ‘hidden’ door along the range wall. The goal of this funky space is to mix causal details of the floating wooden shelves, durable, geometric cement floor tiles, with more the prominent elements of a hammered brass sink and turquoise lower cabinets.
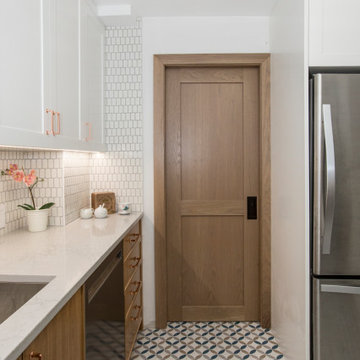
Photo of a mid-sized contemporary l-shaped separate kitchen in New York with an undermount sink, recessed-panel cabinets, medium wood cabinets, quartzite benchtops, white splashback, ceramic splashback, stainless steel appliances, porcelain floors, no island, multi-coloured floor and grey benchtop.

Beautiful warm wood and white kitchen with large size island that seats 5. Off to the right through the hallway is a pantry and butlers serving area that runs adjacent to the dining room. It is about mixing materials in today's kitchens. So, a combination of cabinetry stain and paint finishes adds interest to a kitchen.
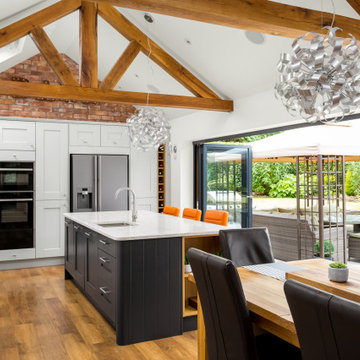
Photo of a large contemporary l-shaped eat-in kitchen in Gloucestershire with an undermount sink, recessed-panel cabinets, white cabinets, black appliances, with island, brown floor and white benchtop.
Contemporary Kitchen with Recessed-panel Cabinets Design Ideas
5