Contemporary Kitchen with Recessed-panel Cabinets Design Ideas
Refine by:
Budget
Sort by:Popular Today
1 - 20 of 22,906 photos
Item 1 of 3

Periscope House draws light into a young family’s home, adding thoughtful solutions and flexible spaces to 1950s Art Deco foundations.
Our clients engaged us to undertake a considered extension to their character-rich home in Malvern East. They wanted to celebrate their home’s history while adapting it to the needs of their family, and future-proofing it for decades to come.
The extension’s form meets with and continues the existing roofline, politely emerging at the rear of the house. The tones of the original white render and red brick are reflected in the extension, informing its white Colorbond exterior and selective pops of red throughout.
Inside, the original home’s layout has been reimagined to better suit a growing family. Once closed-in formal dining and lounge rooms were converted into children’s bedrooms, supplementing the main bedroom and a versatile fourth room. Grouping these rooms together has created a subtle definition of zones: private spaces are nestled to the front, while the rear extension opens up to shared living areas.
A tailored response to the site, the extension’s ground floor addresses the western back garden, and first floor (AKA the periscope) faces the northern sun. Sitting above the open plan living areas, the periscope is a mezzanine that nimbly sidesteps the harsh afternoon light synonymous with a western facing back yard. It features a solid wall to the west and a glass wall to the north, emulating the rotation of a periscope to draw gentle light into the extension.
Beneath the mezzanine, the kitchen, dining, living and outdoor spaces effortlessly overlap. Also accessible via an informal back door for friends and family, this generous communal area provides our clients with the functionality, spatial cohesion and connection to the outdoors they were missing. Melding modern and heritage elements, Periscope House honours the history of our clients’ home while creating light-filled shared spaces – all through a periscopic lens that opens the home to the garden.

This is an example of a mid-sized contemporary galley open plan kitchen in Brisbane with a double-bowl sink, recessed-panel cabinets, black cabinets, wood benchtops, white splashback, window splashback, stainless steel appliances, slate floors, with island, grey floor, brown benchtop and exposed beam.

Photo of a large contemporary eat-in kitchen in Melbourne with an integrated sink, recessed-panel cabinets, blue cabinets, quartzite benchtops, beige splashback, stone slab splashback, black appliances, light hardwood floors, multiple islands, beige floor, beige benchtop and exposed beam.

Design ideas for an expansive contemporary kitchen in Sydney with an undermount sink, recessed-panel cabinets, white cabinets, marble benchtops, white splashback, marble splashback, light hardwood floors and with island.

Contemporary kitchen with terrazzo floor and central island and hidden pantry
Mid-sized contemporary l-shaped eat-in kitchen in London with an integrated sink, recessed-panel cabinets, medium wood cabinets, solid surface benchtops, beige splashback, slate splashback, panelled appliances, ceramic floors, with island, grey floor and pink benchtop.
Mid-sized contemporary l-shaped eat-in kitchen in London with an integrated sink, recessed-panel cabinets, medium wood cabinets, solid surface benchtops, beige splashback, slate splashback, panelled appliances, ceramic floors, with island, grey floor and pink benchtop.
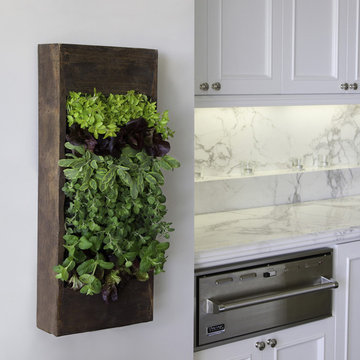
Herb Living Wall, Bright Green GroVert Frame
Contemporary kitchen in Los Angeles with recessed-panel cabinets, stainless steel appliances, marble benchtops, white cabinets, white splashback and stone slab splashback.
Contemporary kitchen in Los Angeles with recessed-panel cabinets, stainless steel appliances, marble benchtops, white cabinets, white splashback and stone slab splashback.
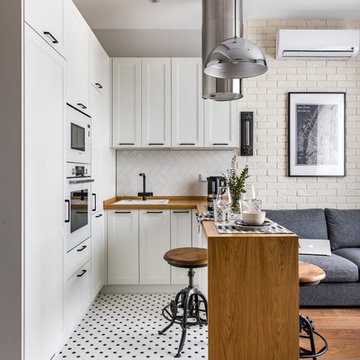
Design ideas for a small contemporary u-shaped open plan kitchen in Moscow with a drop-in sink, recessed-panel cabinets, white cabinets, wood benchtops, white splashback, white appliances, a peninsula, brown benchtop and multi-coloured floor.
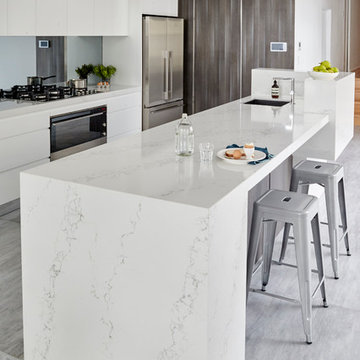
Sue Stubbs Photography
Photo of a contemporary galley kitchen in Sydney with an undermount sink, recessed-panel cabinets, white cabinets, quartz benchtops, mirror splashback, stainless steel appliances, porcelain floors and with island.
Photo of a contemporary galley kitchen in Sydney with an undermount sink, recessed-panel cabinets, white cabinets, quartz benchtops, mirror splashback, stainless steel appliances, porcelain floors and with island.
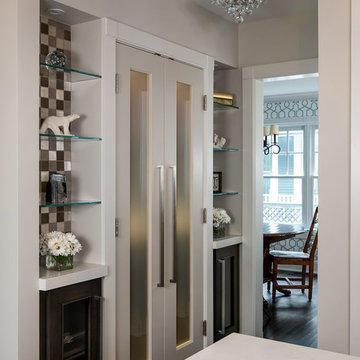
The homeowner's favorite part of this kitchen remodel was a gorgeous walk-in pantry, highlighted with opaque glass doors, a beverage center and quartz countertops.
Light Fixture:
Elegant Lighting, Toureag Collection, Ceiling Flush, 8000D12
Door Hardware: Same throughout kitchen but different sizes (Topex Stainless Steel Collection, Rectangle)
Glass Shelves:
OpiWhite Low Iron Glass
Pantry Door Glass:
Starphire Low Iron Glass (Frosted)
Kate Benjamin Photography
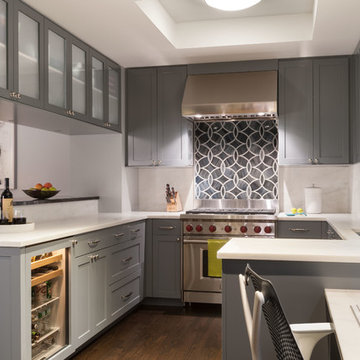
Peter Vitale
Design ideas for a mid-sized contemporary u-shaped kitchen pantry in New York with an undermount sink, recessed-panel cabinets, grey cabinets, marble benchtops, stone slab splashback, panelled appliances, medium hardwood floors, grey splashback, a peninsula and brown floor.
Design ideas for a mid-sized contemporary u-shaped kitchen pantry in New York with an undermount sink, recessed-panel cabinets, grey cabinets, marble benchtops, stone slab splashback, panelled appliances, medium hardwood floors, grey splashback, a peninsula and brown floor.
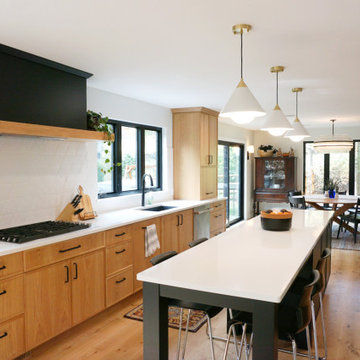
A contemporary first floor and stairs remodel
This is an example of a contemporary eat-in kitchen in Other with an undermount sink, recessed-panel cabinets, light wood cabinets, quartz benchtops, white splashback, porcelain splashback, stainless steel appliances, light hardwood floors, with island and white benchtop.
This is an example of a contemporary eat-in kitchen in Other with an undermount sink, recessed-panel cabinets, light wood cabinets, quartz benchtops, white splashback, porcelain splashback, stainless steel appliances, light hardwood floors, with island and white benchtop.
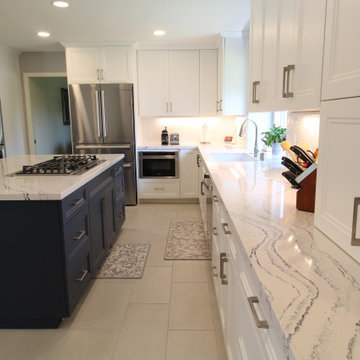
Complete Kitchen remodel featuring frameless cabinetry in Deco/RTF in two-tone color scheme (satin white and mysterious supermatte). Cambria Portrush countertops with crisp white herringbone tile backsplash. All remodeling, cabinetry, countertops fabrication, electrical, lighting to finish painting and appliance installation by Kitchen Mart. Design by Dan Rosenberg.

© Lassiter Photography | ReVisionCharlotte.com
| Interior Design: Valery Huffenus
This is an example of a mid-sized contemporary l-shaped eat-in kitchen in Charlotte with a farmhouse sink, recessed-panel cabinets, black cabinets, quartz benchtops, white splashback, marble splashback, black appliances, medium hardwood floors, with island, brown floor and white benchtop.
This is an example of a mid-sized contemporary l-shaped eat-in kitchen in Charlotte with a farmhouse sink, recessed-panel cabinets, black cabinets, quartz benchtops, white splashback, marble splashback, black appliances, medium hardwood floors, with island, brown floor and white benchtop.

Located behind the Kitchen is the pantry area. It’s unique design shares a hallway with the dramatic black mudroom and is accessed through a custom-built ‘hidden’ door along the range wall. The goal of this funky space is to mix causal details of the floating wooden shelves, durable, geometric cement floor tiles, with more the prominent elements of a hammered brass sink and turquoise lower cabinets.
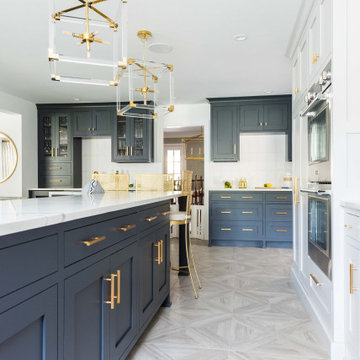
This is an example of a mid-sized contemporary l-shaped eat-in kitchen in New York with a farmhouse sink, recessed-panel cabinets, white cabinets, marble benchtops, white splashback, marble splashback, stainless steel appliances, light hardwood floors, with island, grey floor and white benchtop.
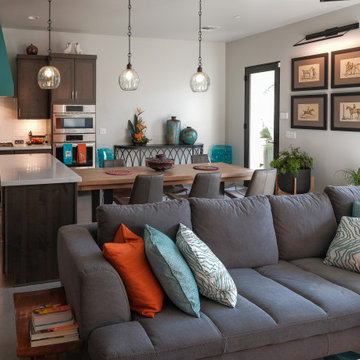
The eye-catching turquoise range hood and turquoise furnishing accents serve to unify the great room. White subway tile and herringbone tile are a clean-lined back splash choice. Interior Designer: Designs by Priya
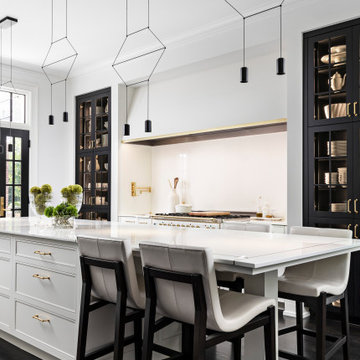
Photo of a large contemporary galley open plan kitchen in Detroit with white splashback, white appliances, dark hardwood floors, with island, white benchtop, an undermount sink, recessed-panel cabinets, white cabinets, quartzite benchtops, stone slab splashback and brown floor.
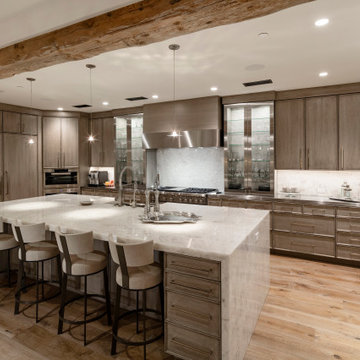
Inspiration for a contemporary u-shaped kitchen in Phoenix with a farmhouse sink, recessed-panel cabinets, medium wood cabinets, white splashback, stainless steel appliances, light hardwood floors, with island, beige floor and white benchtop.
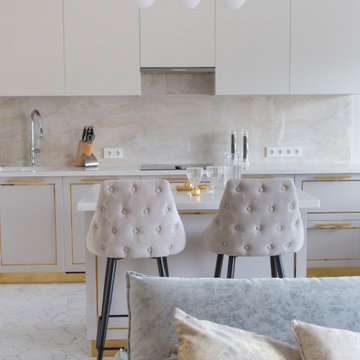
Design ideas for a mid-sized contemporary l-shaped open plan kitchen in Saint Petersburg with an undermount sink, recessed-panel cabinets, beige cabinets, solid surface benchtops, beige splashback, porcelain splashback, coloured appliances, ceramic floors, with island, white floor and white benchtop.
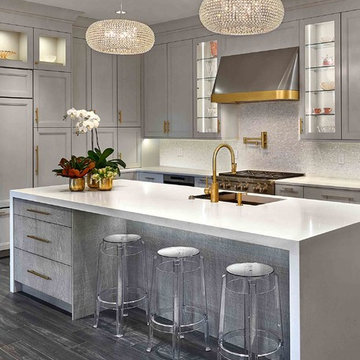
This custom contemporary kitchen designed by Gail Bolling pairs cool gray cabinetry with a crisp white waterfall countertop while the backsplash adds just a touch of shine. It is a national award-winning design.
Contemporary Kitchen with Recessed-panel Cabinets Design Ideas
1