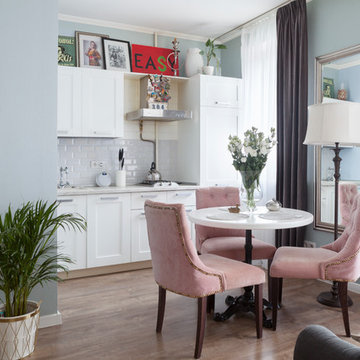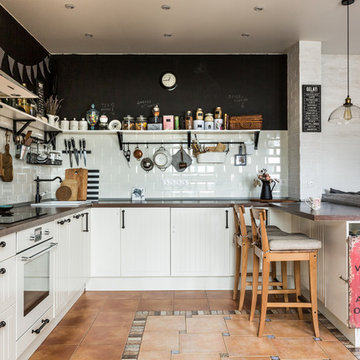Contemporary Kitchen with Subway Tile Splashback Design Ideas
Refine by:
Budget
Sort by:Popular Today
41 - 60 of 22,694 photos
Item 1 of 3
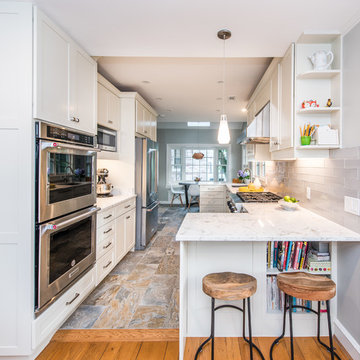
Location: Bethesda, MD, USA
We completely revamped the kitchen and breakfast areas and gave these spaces more natural light. They wanted a place that is both aesthetic and practical and we achieved this by having space for sitting in the breakfast space and the peninsulas on both sides of the kitchen, not to mention there is extra sitting space along the bay window with extra storage.
Finecraft Contractors, Inc.
Soleimani Photography
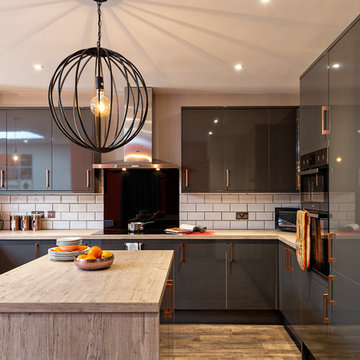
An over-sized light pendant brings a focal point to the cooking area.
Inspiration for a large contemporary u-shaped open plan kitchen in Oxfordshire with with island, flat-panel cabinets, grey cabinets, wood benchtops, white splashback, subway tile splashback, stainless steel appliances, medium hardwood floors, beige floor and beige benchtop.
Inspiration for a large contemporary u-shaped open plan kitchen in Oxfordshire with with island, flat-panel cabinets, grey cabinets, wood benchtops, white splashback, subway tile splashback, stainless steel appliances, medium hardwood floors, beige floor and beige benchtop.
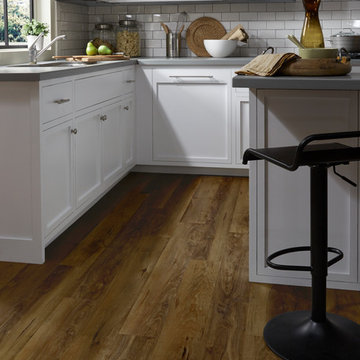
Like a beautifully aged fine wine, Napa is a character oak design with a classic European ceruse finish that reveals grain lines without affecting the overall color of the floor. Each 8-inch wide x 72-inch long plank is embellished with mineral streaks, deep knots and painted edges that give this rustic chic floor its remarkable character and rich under-glow. Available in four hues: Barrel, Dry Cork, Spirit and Tannin.
Photo credit: Mannington
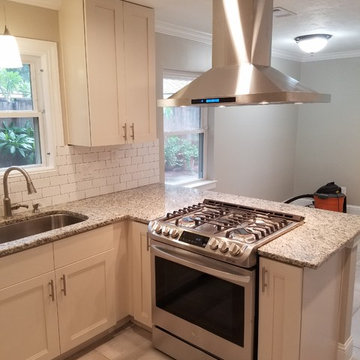
Design ideas for a small contemporary eat-in kitchen in Houston with an undermount sink, shaker cabinets, white cabinets, granite benchtops, white splashback, subway tile splashback, stainless steel appliances, porcelain floors, a peninsula, beige floor and grey benchtop.
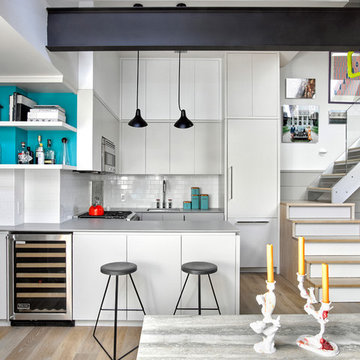
Photo of a contemporary u-shaped kitchen in New York with a drop-in sink, flat-panel cabinets, grey cabinets, white splashback, subway tile splashback, stainless steel appliances, light hardwood floors and a peninsula.
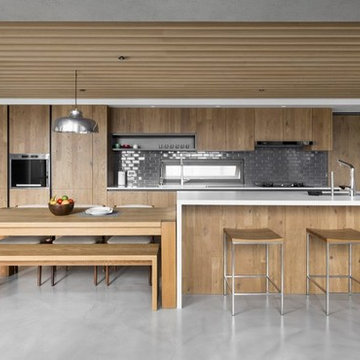
Cuando el elemento madera toma protagonismo en esta cocina.
Resalta el blanco puro de la encimera de la isla donde se encuentra la zona de agua y una zona barra para dos taburetes.
La mesa de 6 personas a diferente nivel que la isla con una zona de banqueta para 3 personas y la otra de 3 sillas.
La zona cocción se dispone en línea junto con el horno y el frigorífico completamente integrado.
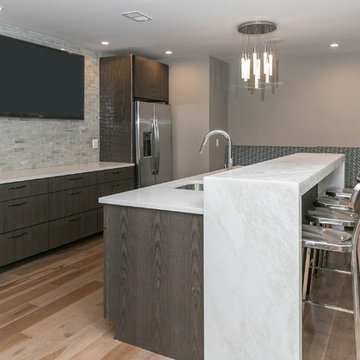
Mid-sized contemporary galley kitchen in Detroit with an undermount sink, flat-panel cabinets, medium wood cabinets, quartz benchtops, beige splashback, subway tile splashback, light hardwood floors and beige floor.
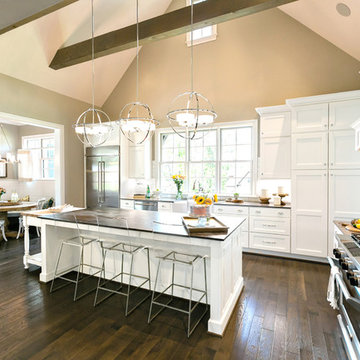
Design ideas for a large contemporary l-shaped eat-in kitchen in Birmingham with a farmhouse sink, shaker cabinets, white cabinets, soapstone benchtops, white splashback, subway tile splashback, stainless steel appliances, dark hardwood floors, with island, brown floor and grey benchtop.
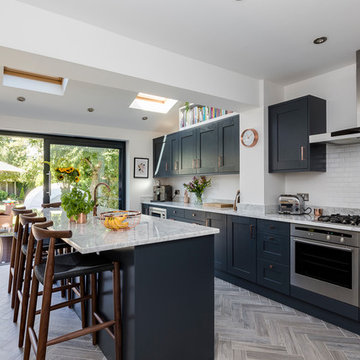
Mid-sized contemporary single-wall kitchen in London with recessed-panel cabinets, blue cabinets, marble benchtops, white splashback, subway tile splashback, stainless steel appliances and a peninsula.
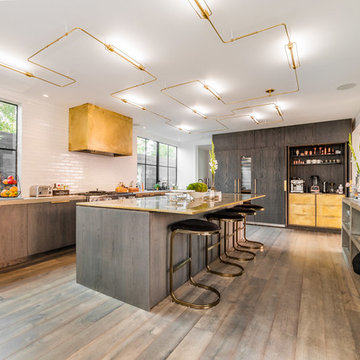
This is an example of an expansive contemporary single-wall eat-in kitchen in Los Angeles with white splashback, with island, flat-panel cabinets, subway tile splashback, panelled appliances, concrete benchtops, grey cabinets, grey floor and medium hardwood floors.
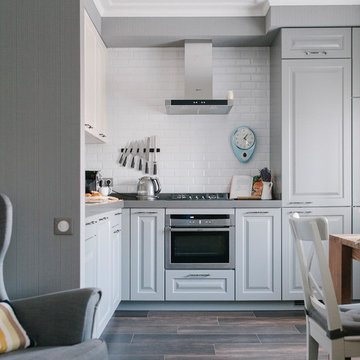
Photo by: Yuri Grishko © 2017 Houzz
This is an example of a contemporary l-shaped open plan kitchen in Moscow with raised-panel cabinets, grey cabinets, white splashback, subway tile splashback, stainless steel appliances, dark hardwood floors, no island and brown floor.
This is an example of a contemporary l-shaped open plan kitchen in Moscow with raised-panel cabinets, grey cabinets, white splashback, subway tile splashback, stainless steel appliances, dark hardwood floors, no island and brown floor.
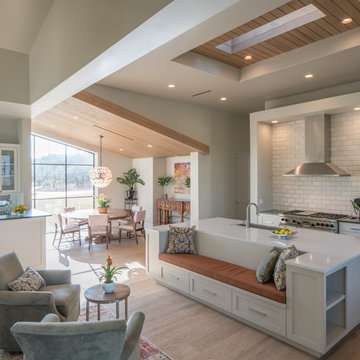
Brian Mihealsick
Photo of a contemporary open plan kitchen in Austin with a single-bowl sink, shaker cabinets, white cabinets, white splashback, subway tile splashback, stainless steel appliances, light hardwood floors, with island and beige floor.
Photo of a contemporary open plan kitchen in Austin with a single-bowl sink, shaker cabinets, white cabinets, white splashback, subway tile splashback, stainless steel appliances, light hardwood floors, with island and beige floor.
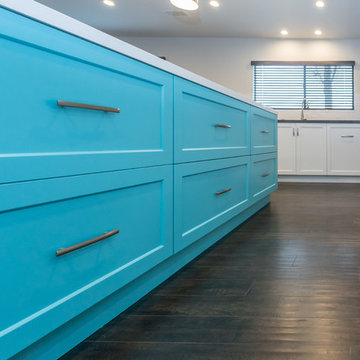
Walkway behind the blue island in the center kitchen with bright indoor lighting.
Large contemporary u-shaped eat-in kitchen in Los Angeles with an undermount sink, shaker cabinets, white cabinets, quartz benchtops, white splashback, subway tile splashback, stainless steel appliances, dark hardwood floors and with island.
Large contemporary u-shaped eat-in kitchen in Los Angeles with an undermount sink, shaker cabinets, white cabinets, quartz benchtops, white splashback, subway tile splashback, stainless steel appliances, dark hardwood floors and with island.
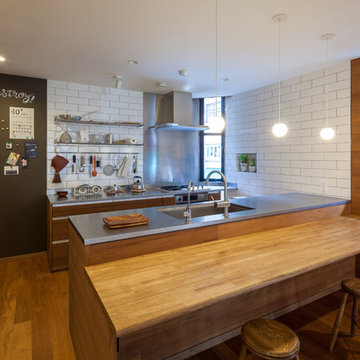
This is an example of a contemporary kitchen in Osaka with a single-bowl sink, stainless steel benchtops, white splashback, medium hardwood floors, open cabinets, subway tile splashback, a peninsula and medium wood cabinets.
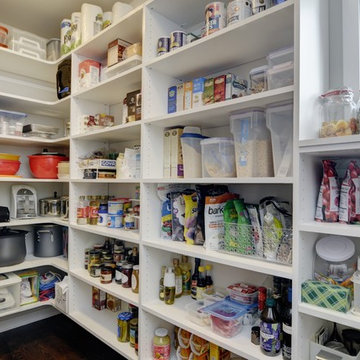
Contemporary u-shaped eat-in kitchen in Chicago with a single-bowl sink, shaker cabinets, white cabinets, granite benchtops, white splashback, subway tile splashback, stainless steel appliances, dark hardwood floors and with island.
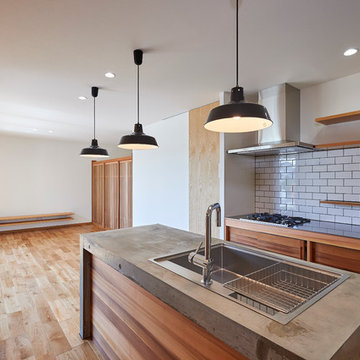
Photo by:大井川 茂兵衛
Inspiration for a contemporary galley open plan kitchen in Other with a drop-in sink, dark wood cabinets, concrete benchtops, white splashback, subway tile splashback, stainless steel appliances, medium hardwood floors, with island, flat-panel cabinets and beige floor.
Inspiration for a contemporary galley open plan kitchen in Other with a drop-in sink, dark wood cabinets, concrete benchtops, white splashback, subway tile splashback, stainless steel appliances, medium hardwood floors, with island, flat-panel cabinets and beige floor.
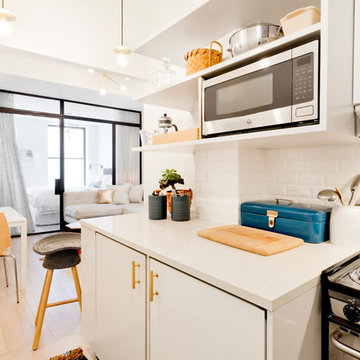
This 400 s.f. studio apartment in NYC’s Greenwich Village serves as a pied-a-terre
for clients whose primary residence is on the West Coast.
Although the clients do not reside here full-time, this tiny space accommodates
all the creature comforts of home.
Bleached hardwood floors, crisp white walls, and high ceilings are the backdrop to
a custom blackened steel and glass partition, layered with raw silk sheer draperies,
to create a private sleeping area, replete with custom built-in closets.
Simple headboard and crisp linens are balanced with a lightly-metallic glazed
duvet and a vintage textile pillow.
The living space boasts a custom Belgian linen sectional sofa that pulls out into a
full-size bed for the couple’s young children who sometimes accompany them.
Efficient and inexpensive dining furniture sits comfortably in the main living space
and lends clean, Scandinavian functionality for sharing meals. The sculptural
handcrafted metal ceiling mobile offsets the architecture’s clean lines, defining the
space while accentuating the tall ceilings.
The kitchenette combines custom cool grey lacquered cabinets with brass fittings,
white beveled subway tile, and a warm brushed brass backsplash; an antique
Boucherouite runner and textural woven stools that pull up to the kitchen’s
coffee counter punctuate the clean palette with warmth and the human scale.
The under-counter freezer and refrigerator, along with the 18” dishwasher, are all
panelled to match the cabinets, and open shelving to the ceiling maximizes the
feeling of the space’s volume.
The entry closet doubles as home for a combination washer/dryer unit.
The custom bathroom vanity, with open brass legs sitting against floor-to-ceiling
marble subway tile, boasts a honed gray marble countertop, with an undermount
sink offset to maximize precious counter space and highlight a pendant light. A
tall narrow cabinet combines closed and open storage, and a recessed mirrored
medicine cabinet conceals additional necessaries.
The stand-up shower is kept minimal, with simple white beveled subway tile and
frameless glass doors, and is large enough to host a teak and stainless bench for
comfort; black sink and bath fittings ground the otherwise light palette.
What had been a generic studio apartment became a rich landscape for living.
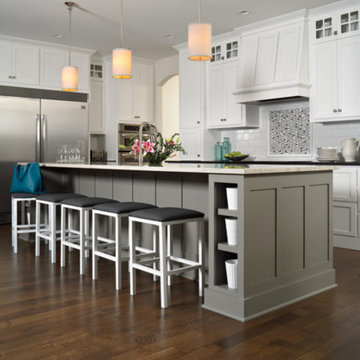
This is an example of a large contemporary l-shaped open plan kitchen in New York with an undermount sink, shaker cabinets, white cabinets, quartzite benchtops, white splashback, subway tile splashback, stainless steel appliances, dark hardwood floors, with island and brown floor.
Contemporary Kitchen with Subway Tile Splashback Design Ideas
3
