Contemporary Kitchen with Subway Tile Splashback Design Ideas
Refine by:
Budget
Sort by:Popular Today
141 - 160 of 22,685 photos
Item 1 of 3
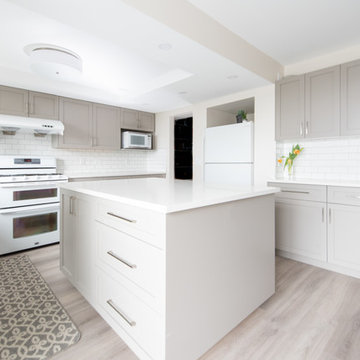
Photo of a mid-sized contemporary u-shaped eat-in kitchen in Vancouver with a double-bowl sink, shaker cabinets, grey cabinets, solid surface benchtops, white splashback, subway tile splashback, white appliances, vinyl floors, with island, grey floor and white benchtop.
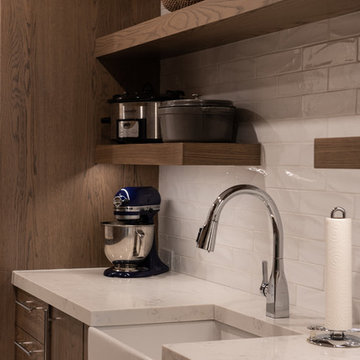
Design ideas for a mid-sized contemporary galley kitchen pantry in Salt Lake City with a farmhouse sink, recessed-panel cabinets, dark wood cabinets, quartz benchtops, white splashback, subway tile splashback, stainless steel appliances, porcelain floors, beige floor and white benchtop.
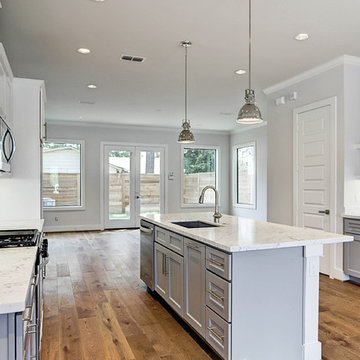
Photo of a mid-sized contemporary galley open plan kitchen in Houston with an undermount sink, shaker cabinets, white cabinets, quartzite benchtops, white splashback, subway tile splashback, stainless steel appliances, medium hardwood floors, with island, brown floor and white benchtop.
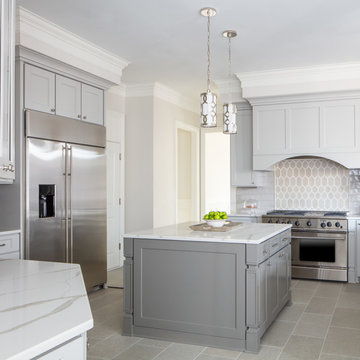
Inspiration for a mid-sized contemporary l-shaped open plan kitchen in Charlotte with an undermount sink, shaker cabinets, grey cabinets, quartzite benchtops, white splashback, subway tile splashback, stainless steel appliances, dark hardwood floors, with island, brown floor and white benchtop.
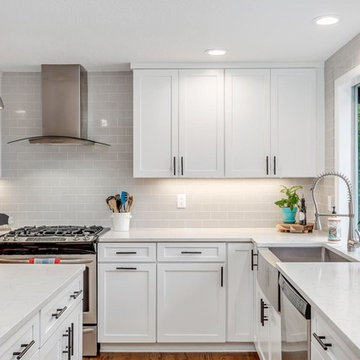
White Shaker style cabinetry with stainless steel appliances and contrasting cabinetry door and drawer hardware.
Mid-sized contemporary l-shaped eat-in kitchen in Portland with an undermount sink, shaker cabinets, white cabinets, quartzite benchtops, white splashback, subway tile splashback, stainless steel appliances, medium hardwood floors, with island, brown floor and white benchtop.
Mid-sized contemporary l-shaped eat-in kitchen in Portland with an undermount sink, shaker cabinets, white cabinets, quartzite benchtops, white splashback, subway tile splashback, stainless steel appliances, medium hardwood floors, with island, brown floor and white benchtop.
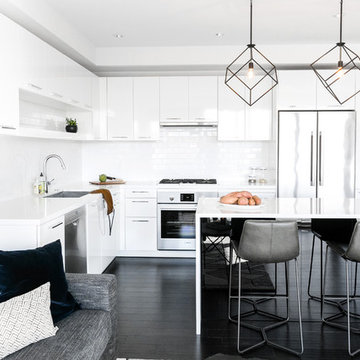
Modern Architecture, Minimal Accents
Sleek geometric pendant lights adorn a clean white kitchen in this modern Scottsdale condo.
Large contemporary l-shaped eat-in kitchen in Phoenix with an undermount sink, flat-panel cabinets, white cabinets, quartz benchtops, white splashback, subway tile splashback, stainless steel appliances, dark hardwood floors, with island, white benchtop and black floor.
Large contemporary l-shaped eat-in kitchen in Phoenix with an undermount sink, flat-panel cabinets, white cabinets, quartz benchtops, white splashback, subway tile splashback, stainless steel appliances, dark hardwood floors, with island, white benchtop and black floor.
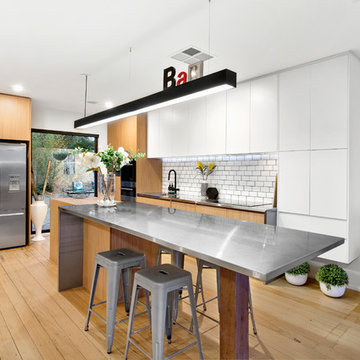
Photos via: Jellis Craig Eltham
This kitchen renovation transformed our client's Warrandyte home into a modern/industrial space - beautifully complimenting the owner's existing decorating tastes. Our design brief included functionality for the family, kitchen-to-living accessibility and guest entertaining whilst also conveying the owners personal style. In collaboration with our client, we decided to use stainless steel bench tops with a waterfall end. This is featured at the end of the sink and cooktop run and also seen visually cutting through the front of the lightwood island. Being an abstract design, the use of symmetry was essential. This is seen with the dual waterfall ends, but also with the white cabinet creating a mirrored "L" shape to the lightwood wall oven tower and under bench cabinets. Complete with black tapware, black feature light, stainless steel stools and subway tile splashback, this design is definitely one to bookmark.
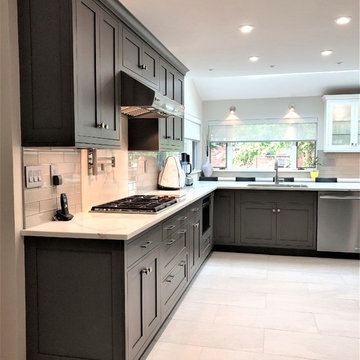
Photo of a large contemporary l-shaped separate kitchen in Boston with an undermount sink, beaded inset cabinets, grey cabinets, quartz benchtops, white splashback, subway tile splashback, stainless steel appliances, ceramic floors, white floor and white benchtop.
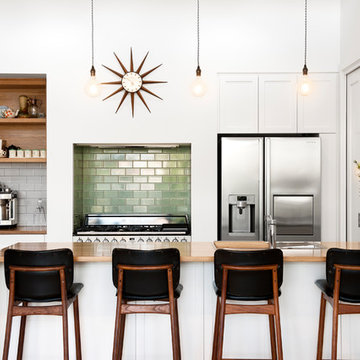
Corey Sampson @ CR3 Studio
Photo of a contemporary galley kitchen in Adelaide with a drop-in sink, flat-panel cabinets, white cabinets, wood benchtops, green splashback, subway tile splashback, stainless steel appliances, a peninsula, beige floor and brown benchtop.
Photo of a contemporary galley kitchen in Adelaide with a drop-in sink, flat-panel cabinets, white cabinets, wood benchtops, green splashback, subway tile splashback, stainless steel appliances, a peninsula, beige floor and brown benchtop.

Inspiration for a mid-sized contemporary galley open plan kitchen in Melbourne with a double-bowl sink, flat-panel cabinets, green cabinets, quartz benchtops, white splashback, subway tile splashback, white appliances, medium hardwood floors, with island and white benchtop.
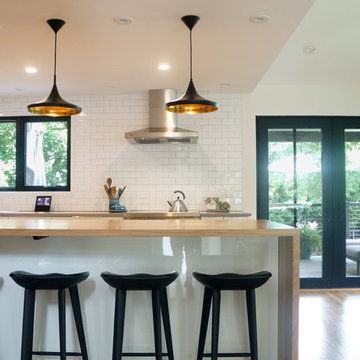
This Brookline remodel took a very compartmentalized floor plan with hallway, separate living room, dining room, kitchen, and 3-season porch, and transformed it into one open living space with cathedral ceilings and lots of light.
photos: Abby Woodman
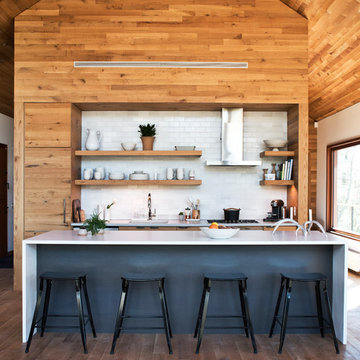
Photo of a mid-sized contemporary galley kitchen in New York with an undermount sink, flat-panel cabinets, medium wood cabinets, white splashback, subway tile splashback, panelled appliances, medium hardwood floors, with island, brown floor, white benchtop and solid surface benchtops.
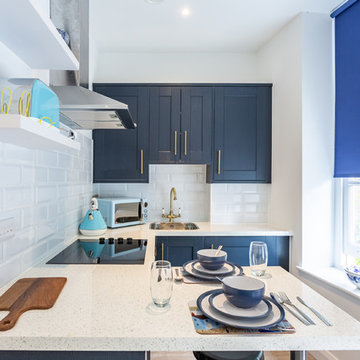
Inspiration for a contemporary u-shaped kitchen in Los Angeles with a drop-in sink, shaker cabinets, blue cabinets, subway tile splashback, stainless steel appliances, a peninsula and white benchtop.
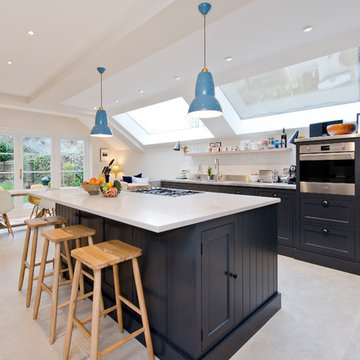
Design ideas for a large contemporary single-wall eat-in kitchen in London with an undermount sink, shaker cabinets, black cabinets, quartzite benchtops, white splashback, subway tile splashback, stainless steel appliances, with island, grey floor and white benchtop.
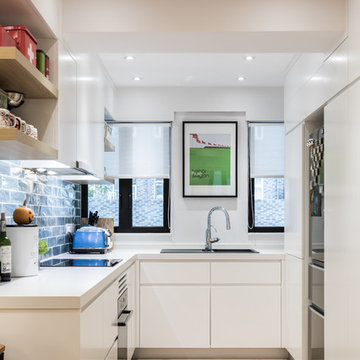
The flow that everyone speak about, is important in the kitchen...being able to access what you need, without doors being in the way, as well as concealing al gas heater, gas meters, extractor fans, ducting from hood etc is vital of that clean but functional look....
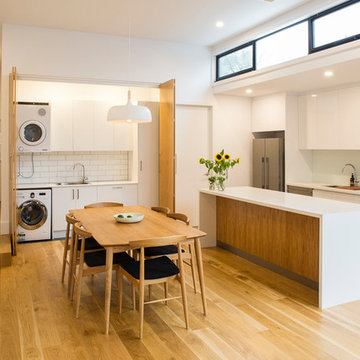
Photo of a contemporary galley eat-in kitchen in Melbourne with flat-panel cabinets, white cabinets, white splashback, subway tile splashback, stainless steel appliances, medium hardwood floors, with island and brown floor.
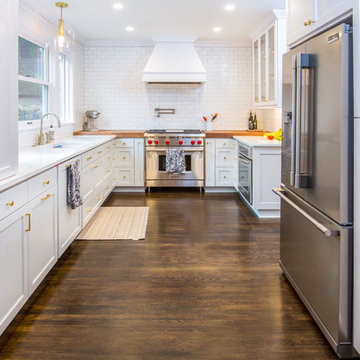
Inspiration for a large contemporary u-shaped separate kitchen in Portland with an undermount sink, shaker cabinets, white cabinets, solid surface benchtops, white splashback, subway tile splashback, stainless steel appliances, dark hardwood floors, no island and brown floor.
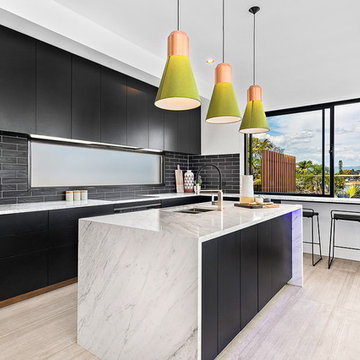
Italian Cemento Grigio Cassero porcelain floor tile. Boston Lavagna matt finish subway tile on kitchen splash back.
Photo of a large contemporary single-wall eat-in kitchen in Brisbane with an undermount sink, flat-panel cabinets, black cabinets, black splashback, subway tile splashback, with island, beige floor, granite benchtops, stainless steel appliances and porcelain floors.
Photo of a large contemporary single-wall eat-in kitchen in Brisbane with an undermount sink, flat-panel cabinets, black cabinets, black splashback, subway tile splashback, with island, beige floor, granite benchtops, stainless steel appliances and porcelain floors.
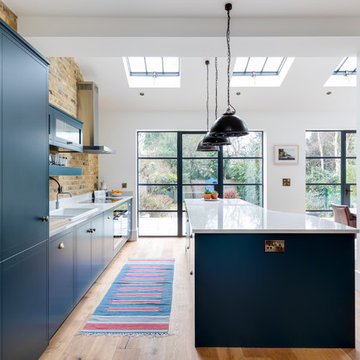
Chris Snook
This is an example of a contemporary single-wall eat-in kitchen in London with a drop-in sink, flat-panel cabinets, blue cabinets, subway tile splashback, stainless steel appliances, medium hardwood floors and with island.
This is an example of a contemporary single-wall eat-in kitchen in London with a drop-in sink, flat-panel cabinets, blue cabinets, subway tile splashback, stainless steel appliances, medium hardwood floors and with island.
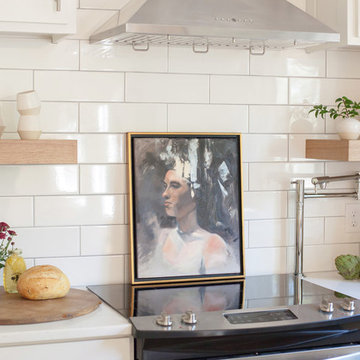
For this vacation home, a complete gut job was needed in order to fit the lifestyle and needs of this young family of four and their guests. The narrow floor plan created unique challenges, but we maximized its full potential. The result was a warm but modern design with plenty of storage and seating.
One of the biggest challenges was making sure everyone had a place to sit in the kitchen. The space between the kitchen and staircase was limiting, but with sleek modern chairs that tuck away, we were able to allow for traffic patterns and seat all of the children.
To accommodate any vacation extras, an extra wide space near the kitchen and bathroom was transformed into additional shelving. We installed floor-to-ceiling cabinets that offer plenty of space for everyone’s belongings.
A clean design was a must, so we opted for a more modern look. We used Benjamin Moore's "Simply White" as the foundation, putting it on the walls and cabinets, and coordinating the countertops and backsplash. To make the home more welcoming, we used natural wood on the island and floating shelves. The wood was coordinated with the floor, creating a cohesive interior.
Project designed by Star Valley, Wyoming interior design firm Tawna Allred Interiors. They also serve Alpine, Auburn, Bedford, Etna, Freedom, Freedom, Grover, Thayne, Turnerville, Swan Valley, and Jackson Hole, Wyoming
Contemporary Kitchen with Subway Tile Splashback Design Ideas
8