Contemporary Living Design Ideas with Slate Floors
Refine by:
Budget
Sort by:Popular Today
221 - 240 of 700 photos
Item 1 of 3
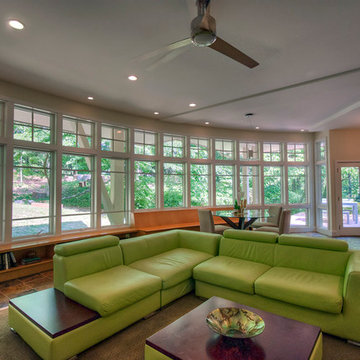
This is an example of a large contemporary open concept family room in DC Metro with beige walls, slate floors, a standard fireplace, a tile fireplace surround, no tv and multi-coloured floor.
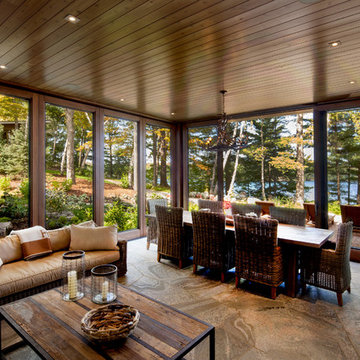
This modern, custom built oasis located on Lake Rosseau by Tamarack North is destined to leave you feeling relaxed and rejuvenated after a weekend spent here. Throughout both the exterior and interior of this home are a great use of textures and warm, earthy tones that make this cottage an experience of its own. The use of glass, stone and wood connect one with nature in a luxurious way.
The great room of this contemporary build is surrounded by glass walls setting a peaceful and relaxing atmosphere, allowing you to unwind and enjoy time with friends and family. Featured in the bedrooms are sliding doors onto the outdoor patio so guests can begin their Muskoka experience the minute they wakeup. As every cottage should, this build features a Muskoka room with both the flooring and the walls made out of stone, as well as sliding doors onto the patio making for a true Muskoka room. Off the master ensuite is a beautiful private garden featuring an outdoor shower creating the perfect space to unwind and connect with nature.
Tamarack North prides their company of professional engineers and builders passionate about serving Muskoka, Lake of Bays and Georgian Bay with fine seasonal homes.
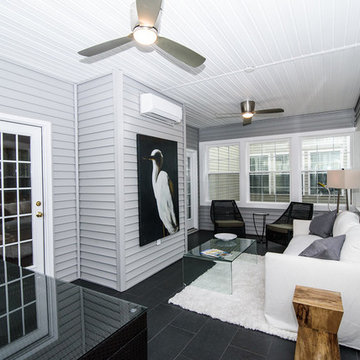
Photo of a mid-sized contemporary sunroom in Other with slate floors, no fireplace, a standard ceiling and black floor.
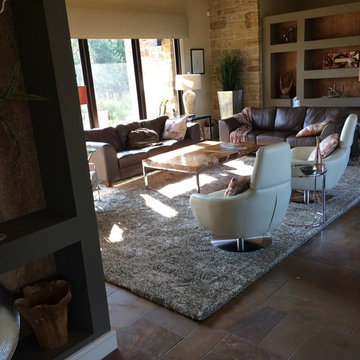
Inspiration for a mid-sized contemporary open concept family room in Austin with grey walls, slate floors, a stone fireplace surround, a wall-mounted tv and a two-sided fireplace.
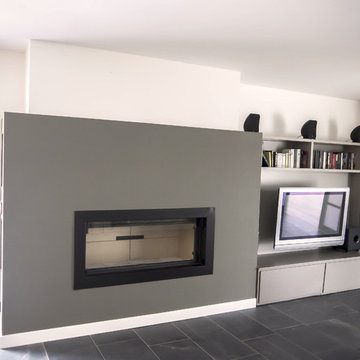
This is an example of a large contemporary open concept family room in Bordeaux with a library, white walls, slate floors, a standard fireplace, a plaster fireplace surround, a wall-mounted tv and black floor.
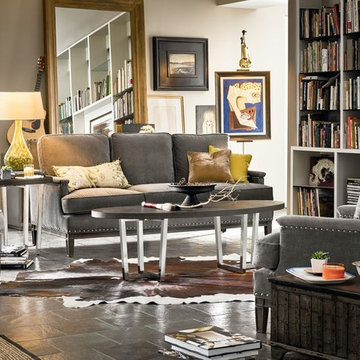
Mid-sized contemporary enclosed living room in New York with no fireplace, no tv, a library, grey walls, slate floors and black floor.
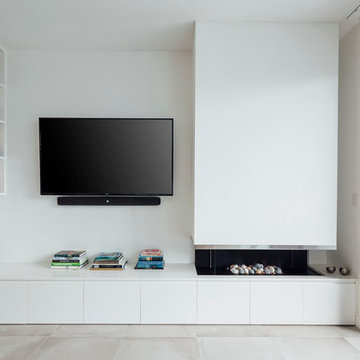
Photo of a mid-sized contemporary open concept living room in Sydney with white walls, slate floors, a hanging fireplace, a concrete fireplace surround and a wall-mounted tv.
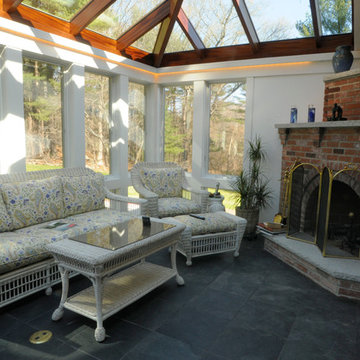
This contemporary conservatory located in Hamilton, Massachusetts features our solid Sapele mahogany custom glass roof system and Andersen 400 series casement windows and doors.
Our client desired a space that would offer an outdoor feeling alongside unique and luxurious additions such as a corner fireplace and custom accent lighting. The combination of the full glass wall façade and hip roof design provides tremendous light levels during the day, while the fully functional fireplace and warm lighting creates an amazing atmosphere at night. This pairing is truly the best of both worlds and is exactly what our client had envisioned.
Acting as the full service design/build firm, Sunspace Design, Inc. poured the full basement foundation for utilities and added storage. Our experienced craftsmen added an exterior deck for outdoor dining and direct access to the backyard. The new space has eleven operable windows as well as air conditioning and heat to provide year-round comfort. A new set of French doors provides an elegant transition from the existing house while also conveying light to the adjacent rooms. Sunspace Design, Inc. worked closely with the client and Siemasko + Verbridge Architecture in Beverly, Massachusetts to develop, manage and build every aspect of this beautiful project. As a result, the client can now enjoy a warm fire while watching the winter snow fall outside.
The architectural elements of the conservatory are bolstered by our use of high performance glass with excellent light transmittance, solar control, and insulating values. Sunspace Design, Inc. has unlimited design capabilities and uses all in-house craftsmen to manufacture and build its conservatories, orangeries, and sunrooms as well as its custom skylights and roof lanterns. Using solid conventional wall framing along with the best windows and doors from top manufacturers, we can easily blend these spaces with the design elements of each individual home.
For architects and designers we offer an excellent service that enables the architect to develop the concept while we provide the technical drawings to transform the idea to reality. For builders, we can provide the glass portion of a project while they perform all of the traditional construction, just as they would on any project. As craftsmen and builders ourselves, we work with these groups to create seamless transition between their work and ours.
For more information on our company, please visit our website at www.sunspacedesign.com and follow us on facebook at www.facebook.com/sunspacedesigninc
Photography: Brian O'Connor
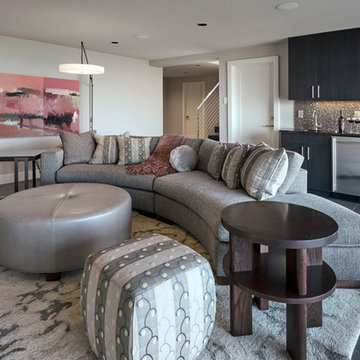
NW Architectural Photography, Dale Lang
Inspiration for a mid-sized contemporary enclosed family room in Phoenix with grey walls, slate floors, no fireplace and no tv.
Inspiration for a mid-sized contemporary enclosed family room in Phoenix with grey walls, slate floors, no fireplace and no tv.
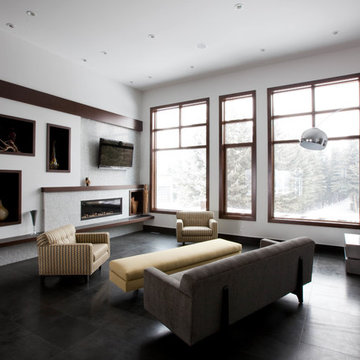
Bowood Homes
Mid-sized contemporary open concept living room in Calgary with white walls, slate floors, a ribbon fireplace, a tile fireplace surround, a wall-mounted tv and black floor.
Mid-sized contemporary open concept living room in Calgary with white walls, slate floors, a ribbon fireplace, a tile fireplace surround, a wall-mounted tv and black floor.
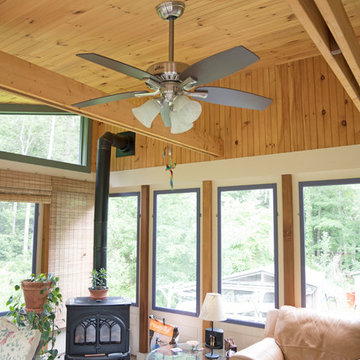
Three season porch with interchangeable glass and screen windows, wood stove and slate tiles. Plantation mahogany wrap around porch features wire cables to enhance the natural view.
Photo credit: Jennifer Broy
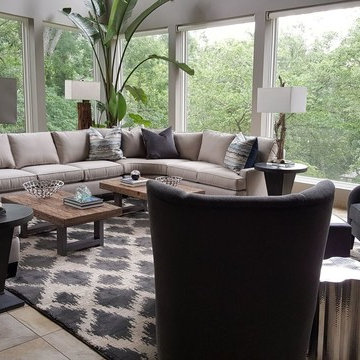
This large sectional provides seating, while the two coffee tables allow your guests to move around freely. Nature provides a beautiful backdrop.
This is an example of a mid-sized contemporary formal open concept living room in Little Rock with slate floors, no fireplace, no tv and beige floor.
This is an example of a mid-sized contemporary formal open concept living room in Little Rock with slate floors, no fireplace, no tv and beige floor.
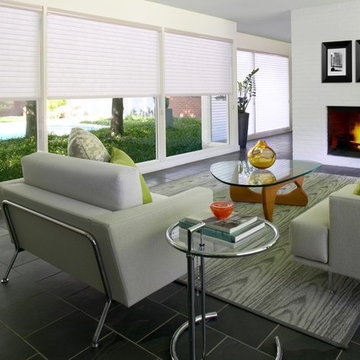
Mid-sized contemporary formal open concept living room in San Diego with white walls, slate floors, a standard fireplace, a brick fireplace surround and no tv.
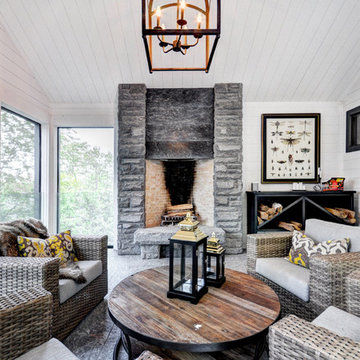
This is an example of a large contemporary open concept living room in Toronto with white walls, slate floors, a standard fireplace, a stone fireplace surround and no tv.
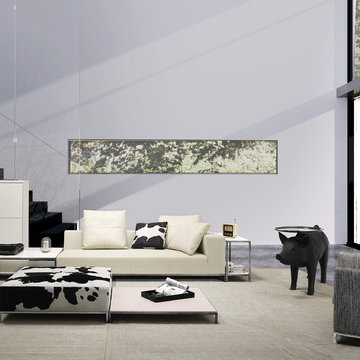
Camerich Balance Sectional in a Off White Leather, Balance Lounge Chair in Black and White Fabric, Balance Ottoman as Coffee Table, Balance Console Mooi Pig Side Table
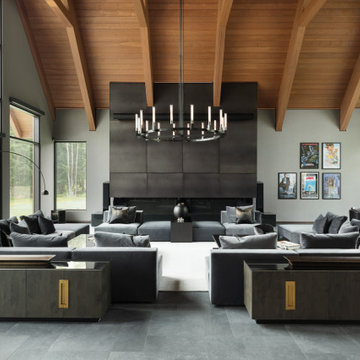
This 10,000 + sq ft timber frame home is stunningly located on the shore of Lake Memphremagog, QC. The kitchen and family room set the scene for the space and draw guests into the dining area. The right wing of the house boasts a 32 ft x 43 ft great room with vaulted ceiling and built in bar. The main floor also has access to the four car garage, along with a bathroom, mudroom and large pantry off the kitchen.
On the the second level, the 18 ft x 22 ft master bedroom is the center piece. This floor also houses two more bedrooms, a laundry area and a bathroom. Across the walkway above the garage is a gym and three ensuite bedooms with one featuring its own mezzanine.
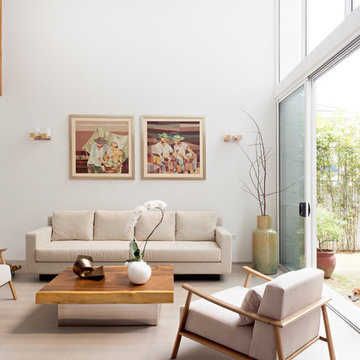
The double height living room opens up to the garden courtyard.
Mid-sized contemporary formal open concept living room with white walls, no fireplace, no tv, grey floor and slate floors.
Mid-sized contemporary formal open concept living room with white walls, no fireplace, no tv, grey floor and slate floors.
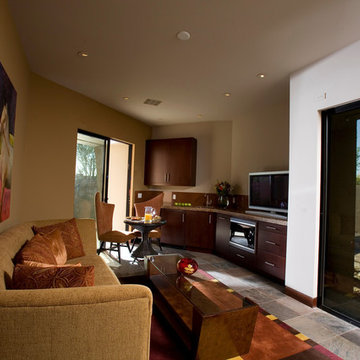
The guest house living room has a full kitchenette with an under counter microwave, sink, under counter washer dryer. The sleeper sofa provides additional room for guests. We used large slate tiles on the floor, mahogany baseboards, large sliding glass doors, and private patio spaces off each room.
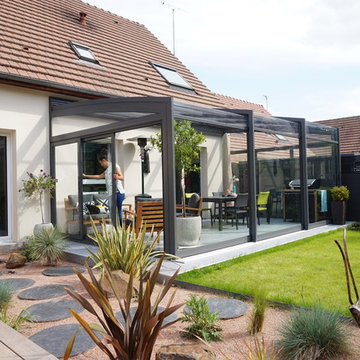
Architectes d'intérieur : ADC l'atelier d'à côté Amandine Branji et Pauline Keo - Paysagisme : Studio In Situ
Inspiration for a mid-sized contemporary sunroom in Paris with slate floors.
Inspiration for a mid-sized contemporary sunroom in Paris with slate floors.
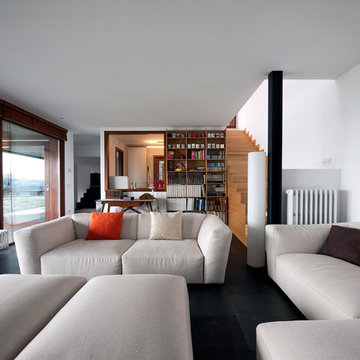
This is an example of a large contemporary open concept living room in Other with a library, white walls and slate floors.
Contemporary Living Design Ideas with Slate Floors
12



