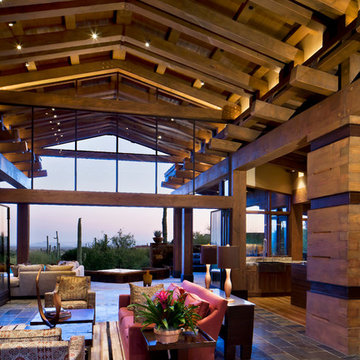Contemporary Living Design Ideas with Slate Floors
Refine by:
Budget
Sort by:Popular Today
141 - 160 of 700 photos
Item 1 of 3
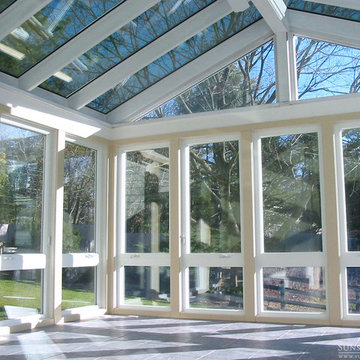
This project features a true, classic sunroom in the earliest tradition of the New England concept. Utilizing large, top quality, energy efficient windows with a solid mahogany wood frame roof, we provided the client with a contemporary look and feel. Taking advantage of the lovely view to the rear of their home, the clients wanted to bring that outdoor feeling indoors. The roof was glazed with insulated glass units which utilized soft coat Low E and Argon gas for solid performance in any weather. The room is also fully conditioned so that it remains functional in any of New England’s diverse seasons.
Another important facet of the project was the need to provide direct access to the new sunroom from the existing kitchen. This would allow the vista to be clearly visible while in the kitchen or in the sunroom. We used a gable-style or “pitched glass” roof so as to introduce additional height in the center of the space. This allowed for the best possible view of the exterior from the kitchen while blending with the existing house architecture. This classic New England sunroom gets it done in all the ways that matter.
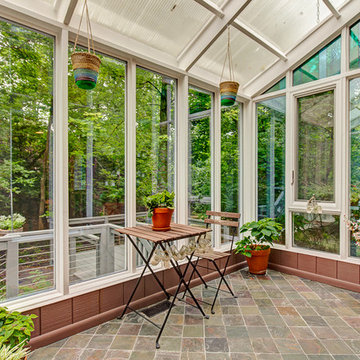
This is an example of a mid-sized contemporary sunroom in Los Angeles with slate floors, a skylight and grey floor.
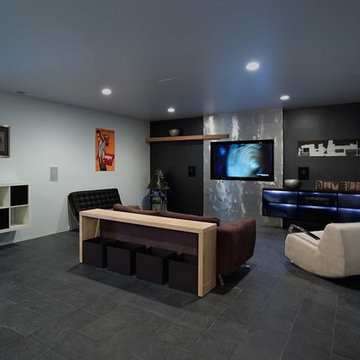
Inspiration for a large contemporary enclosed family room in DC Metro with a game room, grey walls, slate floors and a wall-mounted tv.
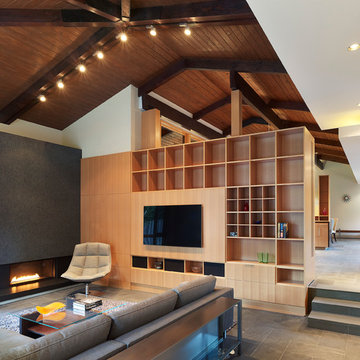
Inspiration for a mid-sized contemporary enclosed living room in DC Metro with white walls, slate floors and a standard fireplace.
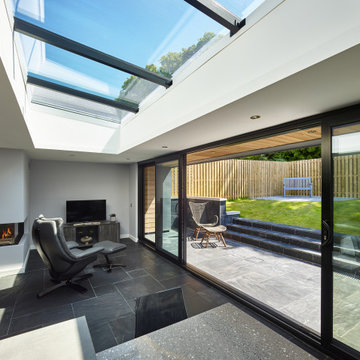
A new single storey addition to a home on Clarendon Road, Linlithgow in West Lothian which proposes full width extension to the rear of the property to create maximum connection with the garden and provide generous open plan living space. A strip of roof glazing allows light to penetrate deep into the plan whilst a sheltered external space creates a sun trap and allows space to sit outside in privacy.
The canopy is clad in a grey zinc fascia with siberian larch timber to soffits and reveals to create warmth and tactility.
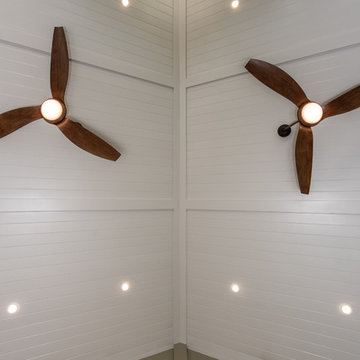
FineCraft Contractors, Inc.
Soleimani Photography
FineCraft built this rear sunroom addition in Silver Spring for a family that wanted to enjoy the outdoors all year round.
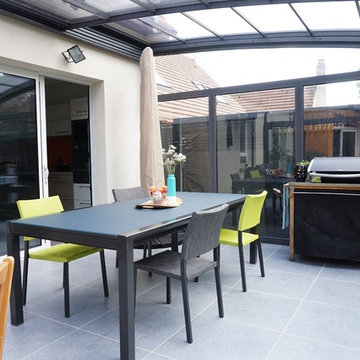
Architectes d'intérieur : ADC l'atelier d'à côté Amandine Branji et Pauline Keo - Paysagisme : Studio In Situ
This is an example of a mid-sized contemporary sunroom in Paris with slate floors.
This is an example of a mid-sized contemporary sunroom in Paris with slate floors.
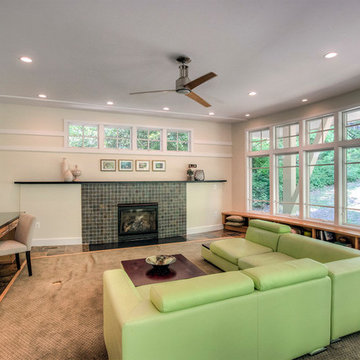
Inspiration for a large contemporary open concept family room in DC Metro with beige walls, slate floors, a standard fireplace, a tile fireplace surround, no tv and multi-coloured floor.
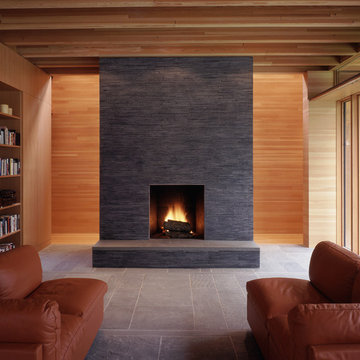
Type-Variant is an award winning home from multi-award winning Minneapolis architect Vincent James, built by Yerigan Construction around 1996. The popular assumption is that it is a shipping container home, but it is actually wood-framed, copper clad volumes, all varying in size, proportion, and natural light. This house includes interior and exterior stairs, ramps, and bridges for travel throughout.
Check out its book on Amazon: Type/Variant House: Vincent James
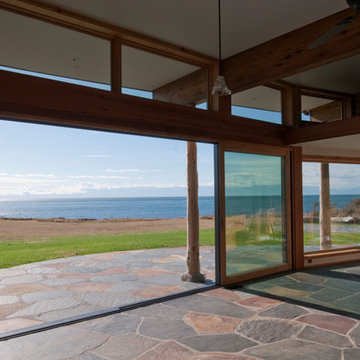
Cynthia Grabau
Photo of a small contemporary open concept living room in Seattle with slate floors, a standard fireplace, a stone fireplace surround and no tv.
Photo of a small contemporary open concept living room in Seattle with slate floors, a standard fireplace, a stone fireplace surround and no tv.
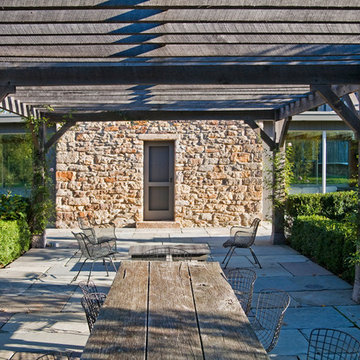
The broad and relaxing new space has an expansive reach from side to side with the main view from inside the renovation focused on the abundant manicured landscaping.
The old building is free from the oppressive overgrowth and now has a clean and uncluttered entrance.
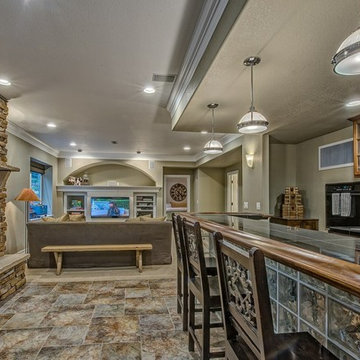
Inspiration for a large contemporary open concept living room in Orange County with a home bar, grey walls, slate floors, a standard fireplace, a stone fireplace surround and a built-in media wall.
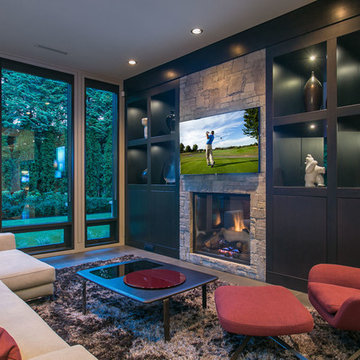
Design ideas for a mid-sized contemporary enclosed family room in Vancouver with grey walls, slate floors, a standard fireplace, a stone fireplace surround and a wall-mounted tv.
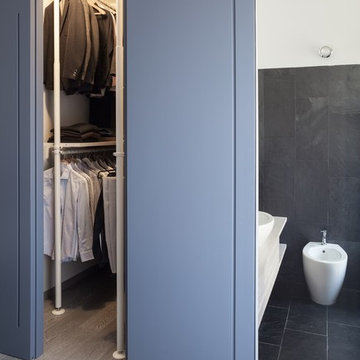
foto di Cristina Fiore
This is an example of a mid-sized contemporary living room in Milan with black walls, slate floors and black floor.
This is an example of a mid-sized contemporary living room in Milan with black walls, slate floors and black floor.
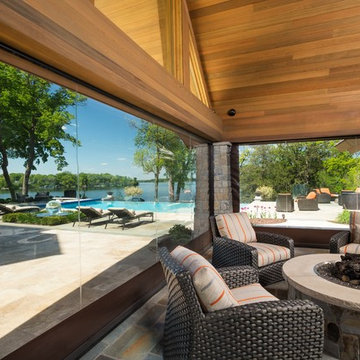
Phantom Retractable Vinyl In Pool House
Large contemporary sunroom in Minneapolis with slate floors, no fireplace, a standard ceiling and grey floor.
Large contemporary sunroom in Minneapolis with slate floors, no fireplace, a standard ceiling and grey floor.
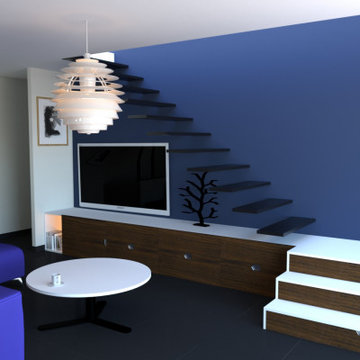
Salon sous un escalier suspendu
This is an example of a large contemporary open concept living room in Rennes with blue walls, slate floors, no fireplace, a freestanding tv and black floor.
This is an example of a large contemporary open concept living room in Rennes with blue walls, slate floors, no fireplace, a freestanding tv and black floor.
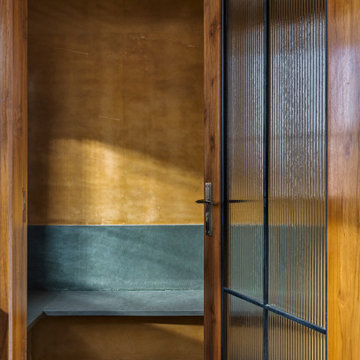
#thevrindavanproject
ranjeet.mukherjee@gmail.com thevrindavanproject@gmail.com
https://www.facebook.com/The.Vrindavan.Project
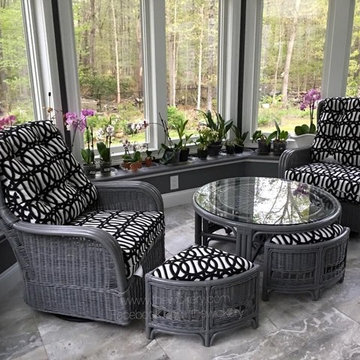
Small contemporary sunroom in New York with slate floors, a standard ceiling and grey floor.
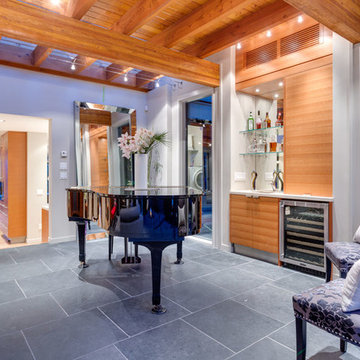
Photo of a large contemporary open concept living room in Vancouver with beige walls, a standard fireplace, a concrete fireplace surround, a music area, no tv and slate floors.
Contemporary Living Design Ideas with Slate Floors
8




