Contemporary Living Room Design Photos with a Wood Fireplace Surround
Refine by:
Budget
Sort by:Popular Today
41 - 60 of 3,586 photos
Item 1 of 3
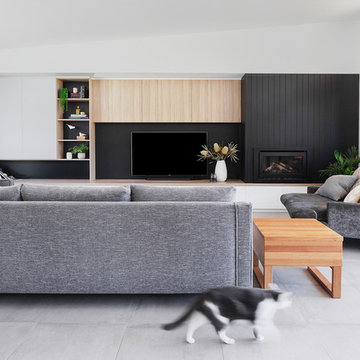
Builder: Clark Homes
Photographer: Chrissie Francis
Stylist: Mel Wilson
Photo of a large contemporary formal open concept living room in Geelong with white walls, ceramic floors, a wood fireplace surround, a wall-mounted tv, grey floor and a standard fireplace.
Photo of a large contemporary formal open concept living room in Geelong with white walls, ceramic floors, a wood fireplace surround, a wall-mounted tv, grey floor and a standard fireplace.
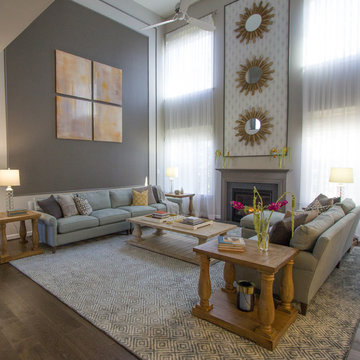
This two story family room/great room got a contemporary face lift. We created a beautiful entertaining space with plenty of comfortable seating. We dealt with the overwhelm of the tall space by adding new molding and painting the inside drywall a Benjamin Moore charcoal color. We added the same molding above the standard fireplace and wallpapered the interior in a Brewster wallpaper. Three rustic mirror play on the pattern in the wallpaper and add warmth and scale to the space. The standard mantle was painted the same charcoal grey to make it stand out. Rustic furnishings and a Crate and Barrel sectional create a comfortable seating area. The large, custom-size rug anchors the space and feels amazing underfoot.
Liz Ernest Photography
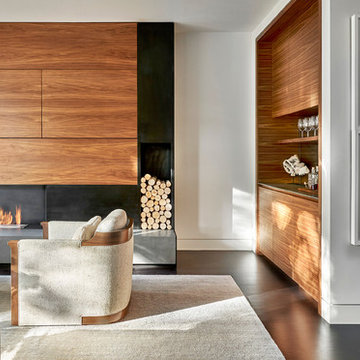
Detail of the fireplace with its wood, steel and concrete surround.
Photo © Tony Soluri Photography
Architect: dSpace Studio Ltd.
Interiors: Tracy Hickman Design
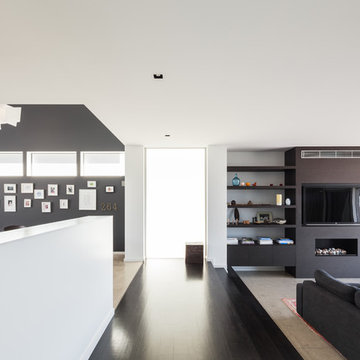
Katherine Lu
Design ideas for an expansive contemporary open concept living room in Sydney with white walls, concrete floors, a standard fireplace, a wood fireplace surround, a built-in media wall and grey floor.
Design ideas for an expansive contemporary open concept living room in Sydney with white walls, concrete floors, a standard fireplace, a wood fireplace surround, a built-in media wall and grey floor.
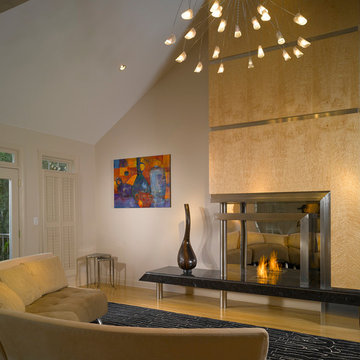
Artistic Home Fireplace
Design ideas for a small contemporary formal enclosed living room in Atlanta with beige walls, medium hardwood floors, a standard fireplace, no tv and a wood fireplace surround.
Design ideas for a small contemporary formal enclosed living room in Atlanta with beige walls, medium hardwood floors, a standard fireplace, no tv and a wood fireplace surround.
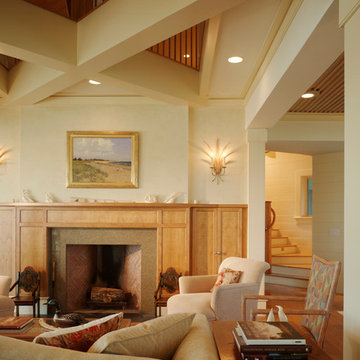
Yes, we think some serious living could happen in this living room. And dozing. And snuggling. And reading. And...
OK, now for some details: The ceilings between the large beams in the dining room and living room are constructed of square oak lattice over fabric stretched over a wood frame. The floors are oak. Photo by Daniel Gagnon Photography.
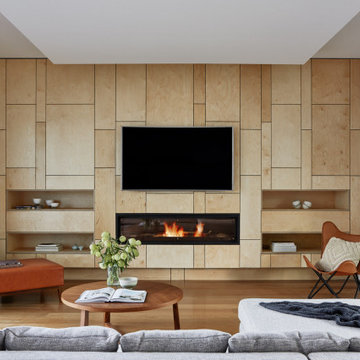
Design ideas for a mid-sized contemporary open concept living room in Melbourne with white walls, medium hardwood floors, a ribbon fireplace, wood walls, a wood fireplace surround, recessed, a built-in media wall and brown floor.
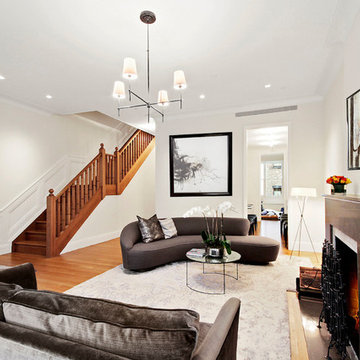
This is an example of a large contemporary formal enclosed living room in New York with white walls, light hardwood floors, a standard fireplace, a wood fireplace surround, no tv and beige floor.
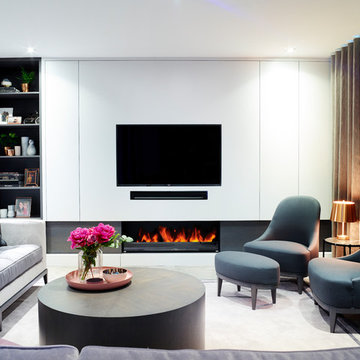
Rachael Smith
Photo of a mid-sized contemporary formal enclosed living room in Surrey with grey walls, medium hardwood floors, a ribbon fireplace, a wood fireplace surround and a built-in media wall.
Photo of a mid-sized contemporary formal enclosed living room in Surrey with grey walls, medium hardwood floors, a ribbon fireplace, a wood fireplace surround and a built-in media wall.
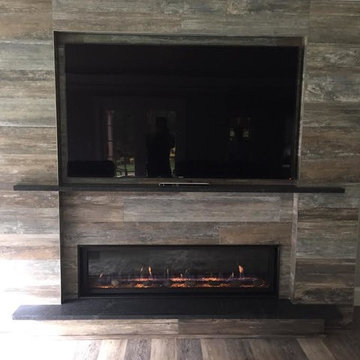
Fireplace X 6015 Linear
Design ideas for a mid-sized contemporary formal enclosed living room in Boston with grey walls, medium hardwood floors, a ribbon fireplace, a wood fireplace surround, a wall-mounted tv and brown floor.
Design ideas for a mid-sized contemporary formal enclosed living room in Boston with grey walls, medium hardwood floors, a ribbon fireplace, a wood fireplace surround, a wall-mounted tv and brown floor.
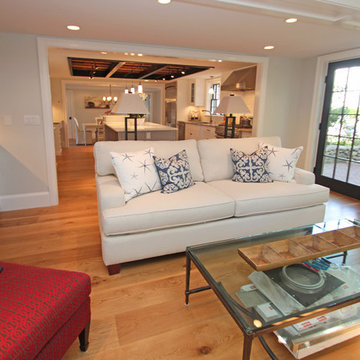
Mid-sized contemporary formal open concept living room in Boston with grey walls, medium hardwood floors, a standard fireplace, a wood fireplace surround and brown floor.
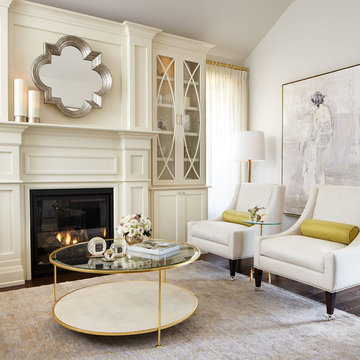
Photo Credit: Kelly Horkoff; K West Images
This is an example of a large contemporary formal enclosed living room in Toronto with white walls, a standard fireplace, dark hardwood floors, a wood fireplace surround and no tv.
This is an example of a large contemporary formal enclosed living room in Toronto with white walls, a standard fireplace, dark hardwood floors, a wood fireplace surround and no tv.
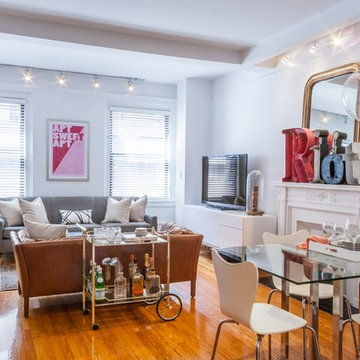
Robert Englebright
Inspiration for a contemporary formal open concept living room in New York with white walls, medium hardwood floors, a standard fireplace, a wood fireplace surround and a freestanding tv.
Inspiration for a contemporary formal open concept living room in New York with white walls, medium hardwood floors, a standard fireplace, a wood fireplace surround and a freestanding tv.
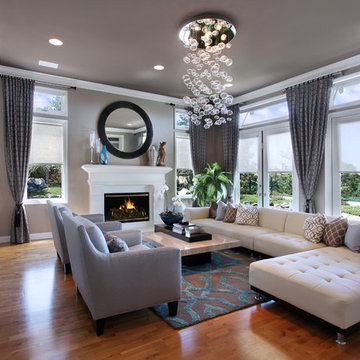
27 Diamonds is an interior design company in Orange County, CA. We take pride in delivering beautiful living spaces that reflect the tastes and lifestyles of our clients. Unlike most companies who charge hourly, most of our design packages are offered at a flat-rate, affordable price. Visit our website for more information: www.27diamonds.com
All furniture and drapery can be custom made to your specifications and shipped anywhere in the US (excluding Alaska and Hawaii). Contact us for more information.
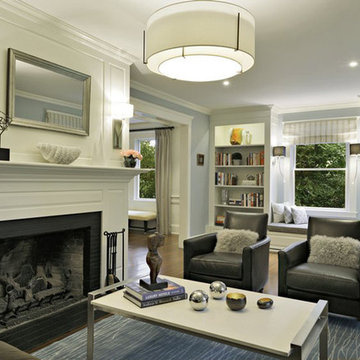
Photo of a mid-sized contemporary enclosed living room in New York with light hardwood floors, a standard fireplace, a wood fireplace surround, no tv and brown floor.
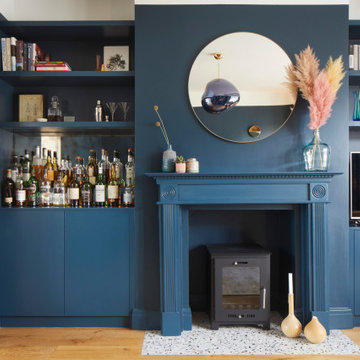
The bespoke drinks cabinet in the formal lounge.
Design ideas for a mid-sized contemporary open concept living room in London with medium hardwood floors, blue walls, a standard fireplace, a wood fireplace surround and a freestanding tv.
Design ideas for a mid-sized contemporary open concept living room in London with medium hardwood floors, blue walls, a standard fireplace, a wood fireplace surround and a freestanding tv.
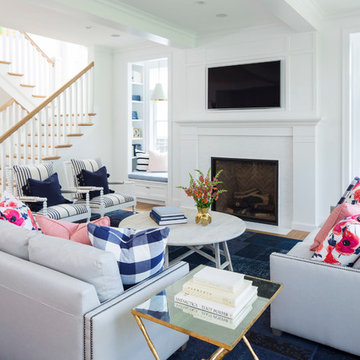
Martha O’Hara Interiors, Interior Design & Photo Styling | John Kraemer & Sons, Builder | Troy Thies, Photography | Ben Nelson, Designer | Please Note: All “related,” “similar,” and “sponsored” products tagged or listed by Houzz are not actual products pictured. They have not been approved by Martha O’Hara Interiors nor any of the professionals credited. For info about our work: design@oharainteriors.com
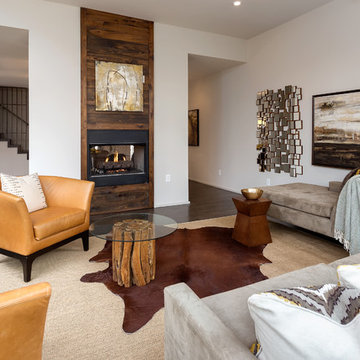
http://iranwatsonphoto.com/
Contemporary open concept living room in Atlanta with white walls, dark hardwood floors, a standard fireplace and a wood fireplace surround.
Contemporary open concept living room in Atlanta with white walls, dark hardwood floors, a standard fireplace and a wood fireplace surround.
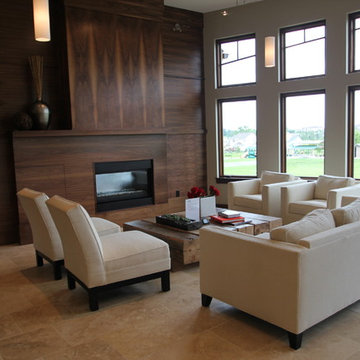
Photo of a contemporary living room in Cedar Rapids with a wood fireplace surround, a standard fireplace and travertine floors.

VPC’s featured Custom Home Project of the Month for March is the spectacular Mountain Modern Lodge. With six bedrooms, six full baths, and two half baths, this custom built 11,200 square foot timber frame residence exemplifies breathtaking mountain luxury.
The home borrows inspiration from its surroundings with smooth, thoughtful exteriors that harmonize with nature and create the ultimate getaway. A deck constructed with Brazilian hardwood runs the entire length of the house. Other exterior design elements include both copper and Douglas Fir beams, stone, standing seam metal roofing, and custom wire hand railing.
Upon entry, visitors are introduced to an impressively sized great room ornamented with tall, shiplap ceilings and a patina copper cantilever fireplace. The open floor plan includes Kolbe windows that welcome the sweeping vistas of the Blue Ridge Mountains. The great room also includes access to the vast kitchen and dining area that features cabinets adorned with valances as well as double-swinging pantry doors. The kitchen countertops exhibit beautifully crafted granite with double waterfall edges and continuous grains.
VPC’s Modern Mountain Lodge is the very essence of sophistication and relaxation. Each step of this contemporary design was created in collaboration with the homeowners. VPC Builders could not be more pleased with the results of this custom-built residence.
Contemporary Living Room Design Photos with a Wood Fireplace Surround
3