Contemporary Living Room Design Photos with Wood Walls
Refine by:
Budget
Sort by:Popular Today
141 - 160 of 894 photos
Item 1 of 3
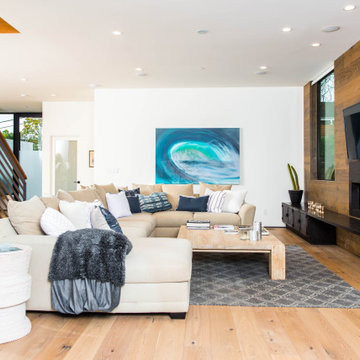
Photo of a contemporary open concept living room in Los Angeles with white walls, medium hardwood floors, a ribbon fireplace, a wood fireplace surround, a wall-mounted tv, brown floor and wood walls.
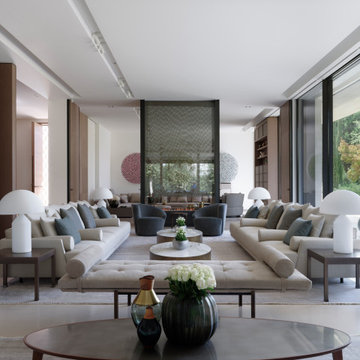
This expansive living area can host a variety of functions from a few guests to a huge party. Vast, floor to ceiling, glass doors slide across to open one side into the garden.

VPC’s featured Custom Home Project of the Month for March is the spectacular Mountain Modern Lodge. With six bedrooms, six full baths, and two half baths, this custom built 11,200 square foot timber frame residence exemplifies breathtaking mountain luxury.
The home borrows inspiration from its surroundings with smooth, thoughtful exteriors that harmonize with nature and create the ultimate getaway. A deck constructed with Brazilian hardwood runs the entire length of the house. Other exterior design elements include both copper and Douglas Fir beams, stone, standing seam metal roofing, and custom wire hand railing.
Upon entry, visitors are introduced to an impressively sized great room ornamented with tall, shiplap ceilings and a patina copper cantilever fireplace. The open floor plan includes Kolbe windows that welcome the sweeping vistas of the Blue Ridge Mountains. The great room also includes access to the vast kitchen and dining area that features cabinets adorned with valances as well as double-swinging pantry doors. The kitchen countertops exhibit beautifully crafted granite with double waterfall edges and continuous grains.
VPC’s Modern Mountain Lodge is the very essence of sophistication and relaxation. Each step of this contemporary design was created in collaboration with the homeowners. VPC Builders could not be more pleased with the results of this custom-built residence.
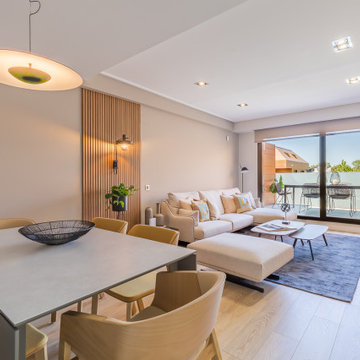
El salón-comedor, de forma alargada, se divide visualmente mediante un panel alistonado con iluminación en la pared, que nos sitúa en cada espacio de manera independiente. Los muebles de diseño se convierten en protagonistas de la decoración, dando al espacio un aire completamente sofisticado.
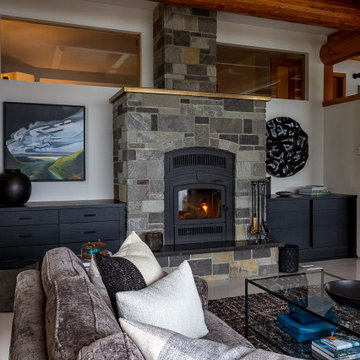
Remote luxury living on the spectacular island of Cortes, this main living, lounge, dining, and kitchen is an open concept with tall ceilings and expansive glass to allow all those gorgeous coastal views and natural light to flood the space. Particular attention was focused on high end textiles furniture, feature lighting, and cozy area carpets.
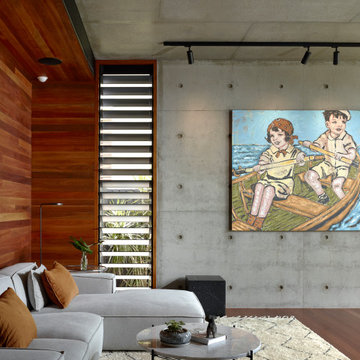
Contemporary open concept living room in Brisbane with grey walls, dark hardwood floors, brown floor and wood walls.
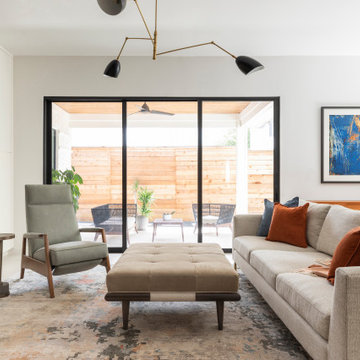
2019 Addition/Remodel by Steven Allen Designs, LLC - Featuring Clean Subtle lines + 42" Front Door + 48" Italian Tiles + Quartz Countertops + Custom Shaker Cabinets + Oak Slat Wall and Trim Accents + Design Fixtures + Artistic Tiles + Wild Wallpaper + Top of Line Appliances
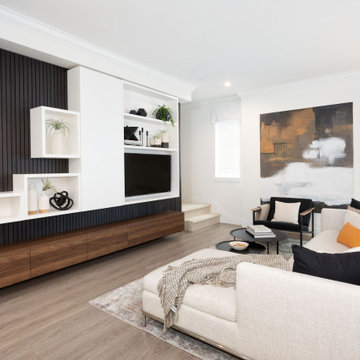
Design ideas for a large contemporary open concept living room in Vancouver with white walls, laminate floors, brown floor, no fireplace, a built-in media wall and wood walls.
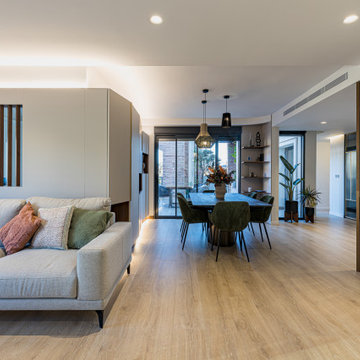
Amplio salón con zona de televisión a medida
Inspiration for a large contemporary living room in Seville with a home bar, light hardwood floors and wood walls.
Inspiration for a large contemporary living room in Seville with a home bar, light hardwood floors and wood walls.
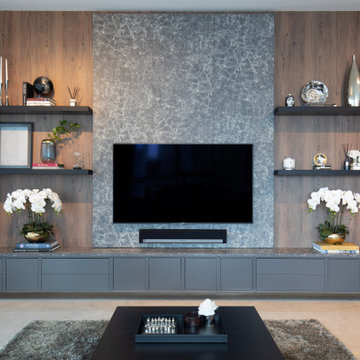
Large contemporary open concept living room in Singapore with brown walls, porcelain floors, a wall-mounted tv, beige floor and wood walls.

The open-plan living room has knotty cedar wood panels and ceiling, with a log cabin feel while still appearing modern. The custom-designed fireplace features a cantilevered bench and a 3-sided glass insert by Ortal.
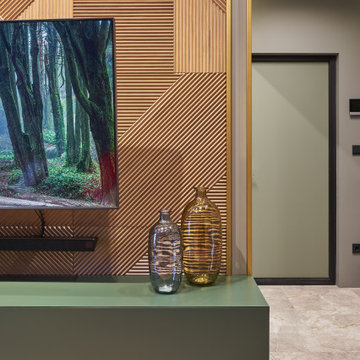
Design ideas for a contemporary open concept living room in Other with green walls, medium hardwood floors, a wood fireplace surround, a wall-mounted tv, brown floor and wood walls.
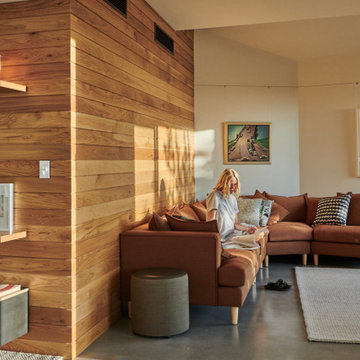
semi open living area with warm timber cladding and concealed ambient lighting
Inspiration for a small contemporary open concept living room in Perth with concrete floors, grey floor, beige walls and wood walls.
Inspiration for a small contemporary open concept living room in Perth with concrete floors, grey floor, beige walls and wood walls.
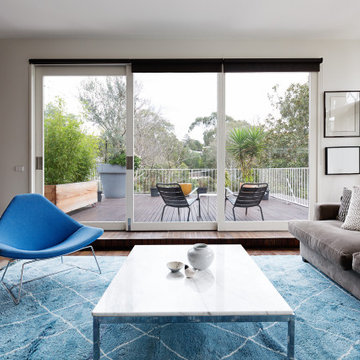
Design ideas for a contemporary living room in Jacksonville with brown walls, dark hardwood floors, brown floor and wood walls.
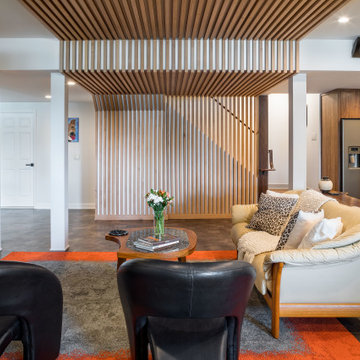
Contemporary open concept living room in Detroit with white walls, a wall-mounted tv, grey floor and wood walls.
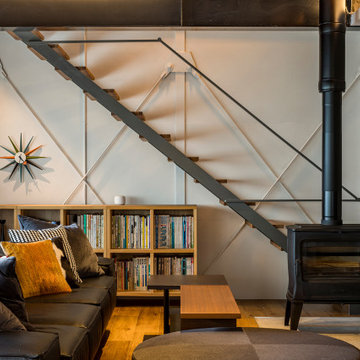
リビングルームに暖炉を置くことで室内だけでなく、建物全体が暖かくなりました。
Design ideas for a mid-sized contemporary open concept living room in Other with a music area, white walls, painted wood floors, a wood stove, a concrete fireplace surround, a freestanding tv, brown floor, exposed beam and wood walls.
Design ideas for a mid-sized contemporary open concept living room in Other with a music area, white walls, painted wood floors, a wood stove, a concrete fireplace surround, a freestanding tv, brown floor, exposed beam and wood walls.

This gem of a home was designed by homeowner/architect Eric Vollmer. It is nestled in a traditional neighborhood with a deep yard and views to the east and west. Strategic window placement captures light and frames views while providing privacy from the next door neighbors. The second floor maximizes the volumes created by the roofline in vaulted spaces and loft areas. Four skylights illuminate the ‘Nordic Modern’ finishes and bring daylight deep into the house and the stairwell with interior openings that frame connections between the spaces. The skylights are also operable with remote controls and blinds to control heat, light and air supply.
Unique details abound! Metal details in the railings and door jambs, a paneled door flush in a paneled wall, flared openings. Floating shelves and flush transitions. The main bathroom has a ‘wet room’ with the tub tucked under a skylight enclosed with the shower.
This is a Structural Insulated Panel home with closed cell foam insulation in the roof cavity. The on-demand water heater does double duty providing hot water as well as heat to the home via a high velocity duct and HRV system.
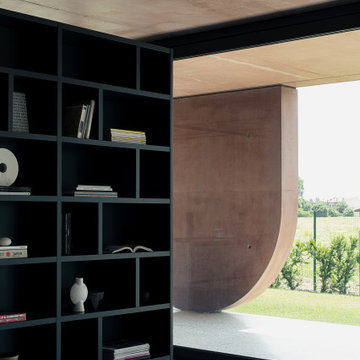
Vista verso la libreria e il portico
Inspiration for a mid-sized contemporary open concept living room in Other with a library, brown walls, a freestanding tv, multi-coloured floor and wood walls.
Inspiration for a mid-sized contemporary open concept living room in Other with a library, brown walls, a freestanding tv, multi-coloured floor and wood walls.
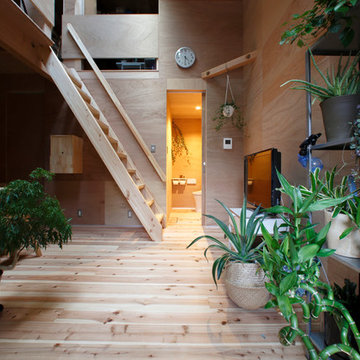
緑の映える空間
Mid-sized contemporary open concept living room in Kyoto with beige walls, light hardwood floors, a freestanding tv, recessed and wood walls.
Mid-sized contemporary open concept living room in Kyoto with beige walls, light hardwood floors, a freestanding tv, recessed and wood walls.
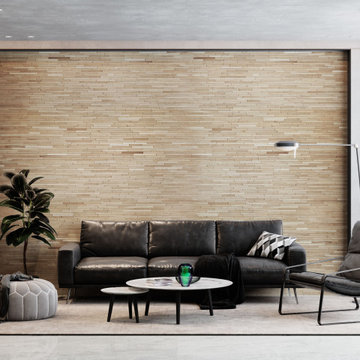
wall cover in oak strip tiles, made from 6mm thick, 12mm wide and random lengths of solid oak strips
Inspiration for a large contemporary living room in West Midlands with beige walls and wood walls.
Inspiration for a large contemporary living room in West Midlands with beige walls and wood walls.
Contemporary Living Room Design Photos with Wood Walls
8