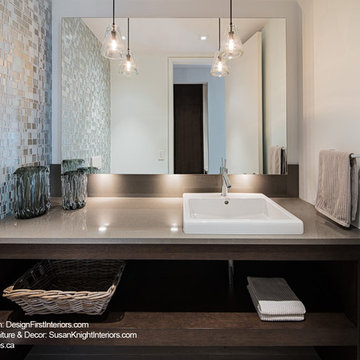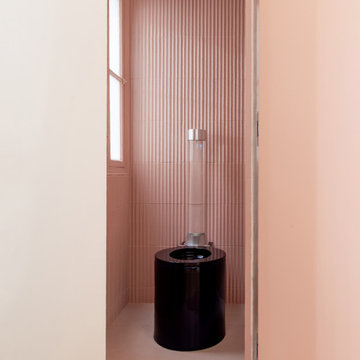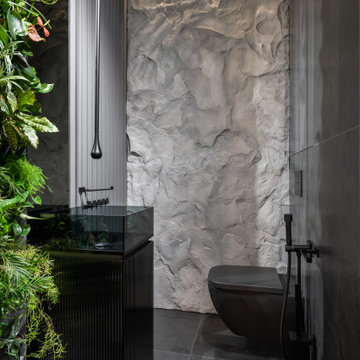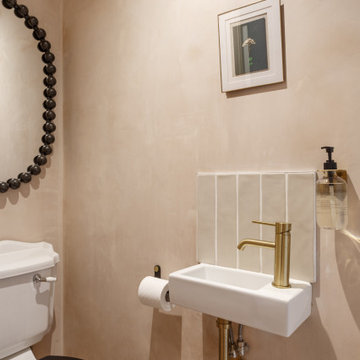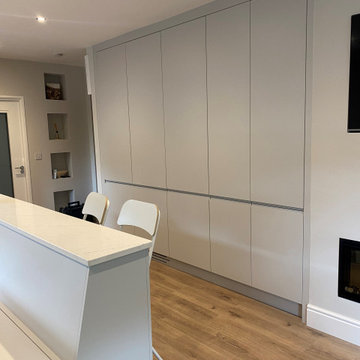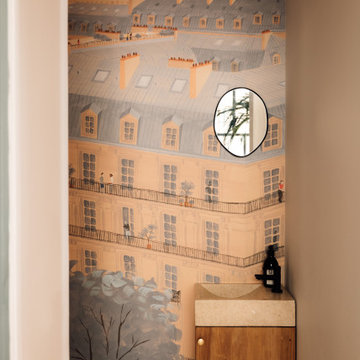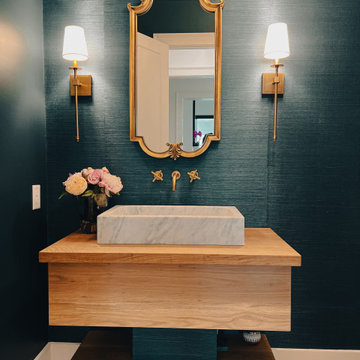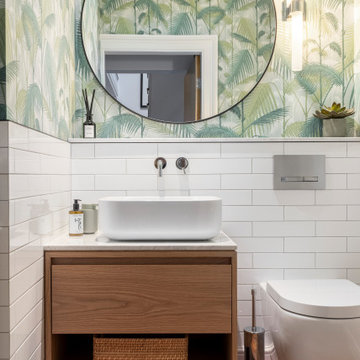Contemporary Powder Room Design Ideas
Refine by:
Budget
Sort by:Popular Today
41 - 60 of 38,411 photos
Item 1 of 5
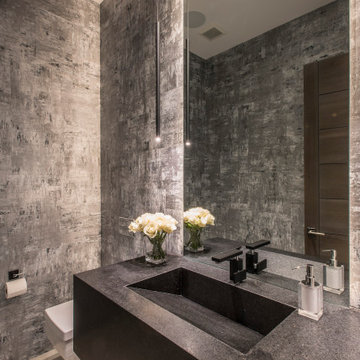
Above and Beyond is the third residence in a four-home collection in Paradise Valley, Arizona. Originally the site of the abandoned Kachina Elementary School, the infill community, appropriately named Kachina Estates, embraces the remarkable views of Camelback Mountain.
Nestled into an acre sized pie shaped cul-de-sac lot, the lot geometry and front facing view orientation created a remarkable privacy challenge and influenced the forward facing facade and massing. An iconic, stone-clad massing wall element rests within an oversized south-facing fenestration, creating separation and privacy while affording views “above and beyond.”
Above and Beyond has Mid-Century DNA married with a larger sense of mass and scale. The pool pavilion bridges from the main residence to a guest casita which visually completes the need for protection and privacy from street and solar exposure.
The pie-shaped lot which tapered to the south created a challenge to harvest south light. This was one of the largest spatial organization influencers for the design. The design undulates to embrace south sun and organically creates remarkable outdoor living spaces.
This modernist home has a palate of granite and limestone wall cladding, plaster, and a painted metal fascia. The wall cladding seamlessly enters and exits the architecture affording interior and exterior continuity.
Kachina Estates was named an Award of Merit winner at the 2019 Gold Nugget Awards in the category of Best Residential Detached Collection of the Year. The annual awards ceremony was held at the Pacific Coast Builders Conference in San Francisco, CA in May 2019.
Project Details: Above and Beyond
Architecture: Drewett Works
Developer/Builder: Bedbrock Developers
Interior Design: Est Est
Land Planner/Civil Engineer: CVL Consultants
Photography: Dino Tonn and Steven Thompson
Awards:
Gold Nugget Award of Merit - Kachina Estates - Residential Detached Collection of the Year
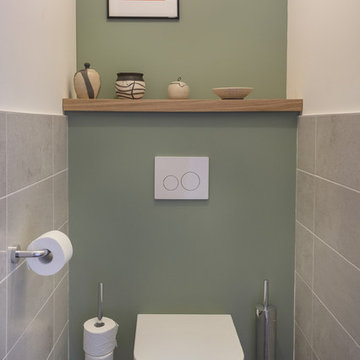
Souvent délaissés, ils méritent aussi toute notre attention ! Photos Lucie Thomas
Small contemporary powder room in Toulouse with a wall-mount toilet and green walls.
Small contemporary powder room in Toulouse with a wall-mount toilet and green walls.
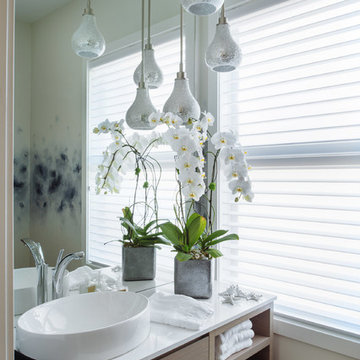
Revival Arts - Jason Brown
Contemporary powder room in Vancouver with flat-panel cabinets, a wall-mount toilet, white walls, a vessel sink, quartzite benchtops and medium wood cabinets.
Contemporary powder room in Vancouver with flat-panel cabinets, a wall-mount toilet, white walls, a vessel sink, quartzite benchtops and medium wood cabinets.
Find the right local pro for your project
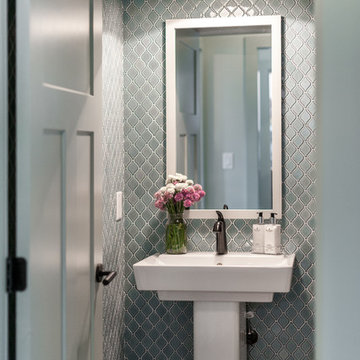
A laundry room, mud room, and powder room were created from space that housed the original back stairway, dining room, and kitchen.
Contractor: Maven Development
Photo: Emily Rose Imagery
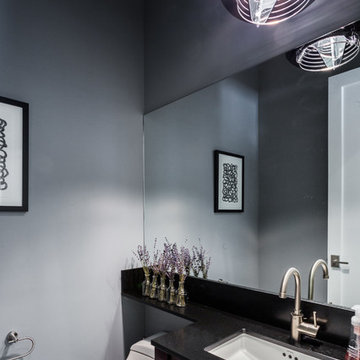
Photo of a small contemporary powder room in New York with furniture-like cabinets, dark wood cabinets, a one-piece toilet, grey walls, slate floors, an undermount sink, granite benchtops and black benchtops.
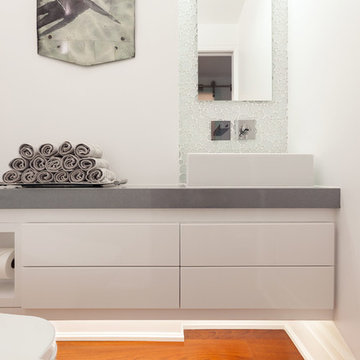
Urszula Muntean Photography
This is an example of a small contemporary powder room in Ottawa with flat-panel cabinets, white cabinets, a wall-mount toilet, ceramic tile, white walls, medium hardwood floors, a vessel sink, engineered quartz benchtops, brown floor and grey benchtops.
This is an example of a small contemporary powder room in Ottawa with flat-panel cabinets, white cabinets, a wall-mount toilet, ceramic tile, white walls, medium hardwood floors, a vessel sink, engineered quartz benchtops, brown floor and grey benchtops.
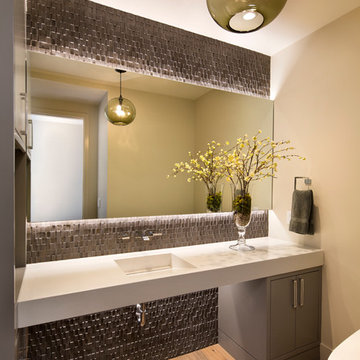
Bernard Andre
This is an example of a contemporary powder room in San Francisco with flat-panel cabinets, grey cabinets, beige walls, light hardwood floors and an integrated sink.
This is an example of a contemporary powder room in San Francisco with flat-panel cabinets, grey cabinets, beige walls, light hardwood floors and an integrated sink.
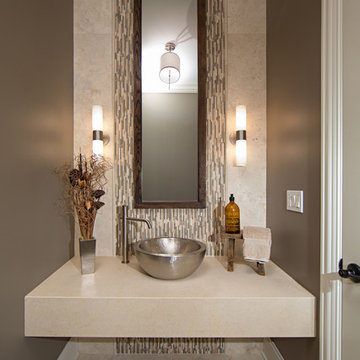
A modern contemporary powder room with travertine tile floor, pencil tile backsplash, hammered finish stainless steel designer vessel sink & matching faucet, large rectangular vanity mirror, modern wall sconces and light fixture, crown moulding, oil rubbed bronze door handles and heavy bathroom trim.
Custom Home Builder and General Contractor for this Home:
Leinster Construction, Inc., Chicago, IL
www.leinsterconstruction.com
Miller + Miller Architectural Photography
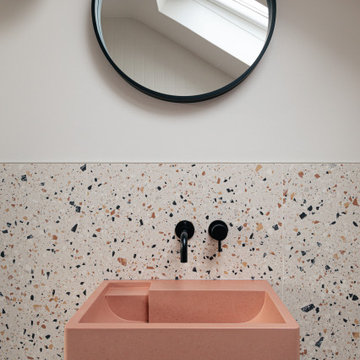
The project stands as a testament to the blend of heritage and contemporary comfort, reflecting the charm of a conservation area in Barnes.
Design ideas for a contemporary powder room in London.
Design ideas for a contemporary powder room in London.

Brass finishes, brass plumbing, brass accessories, pre-fabricated vanity sink, grey grout, specialty wallpaper, brass lighting, custom tile pattern
This is an example of a small contemporary powder room in New York with flat-panel cabinets, brown cabinets, a one-piece toilet, white tile, ceramic tile, multi-coloured walls, marble floors, an integrated sink, engineered quartz benchtops, grey floor, white benchtops and a floating vanity.
This is an example of a small contemporary powder room in New York with flat-panel cabinets, brown cabinets, a one-piece toilet, white tile, ceramic tile, multi-coloured walls, marble floors, an integrated sink, engineered quartz benchtops, grey floor, white benchtops and a floating vanity.

In the heart of Sorena's well-appointed home, the transformation of a powder room into a delightful blend of style and luxury has taken place. This fresh and inviting space combines modern tastes with classic art deco influences, creating an environment that's both comforting and elegant. High-end white porcelain fixtures, coordinated with appealing brass metals, offer a feeling of welcoming sophistication. The walls, dressed in tones of floral green, black, and tan, work perfectly with the bold green zigzag tile pattern. The contrasting black and white floral penny tile floor adds a lively touch to the room. And the ceiling, finished in glossy dark green paint, ties everything together, emphasizing the recurring green theme. Sorena now has a place that's not just a bathroom, but a refreshing retreat to enjoy and relax in.
Step into Sorena's powder room, and you'll find yourself in an artfully designed space where every element has been thoughtfully chosen. Brass accents create a unifying theme, while the quality porcelain sink and fixtures invite admiration and use. A well-placed mirror framed in brass extends the room visually, reflecting the rich patterns that make this space unique. Soft light from a frosted window accentuates the polished surfaces and highlights the harmonious blend of green shades throughout the room. More than just a functional space, Sorena's powder room offers a personal touch of luxury and style, turning everyday routines into something a little more special. It's a testament to what can be achieved when classic design meets contemporary flair, and it's a space where every visit feels like a treat.
The transformation of Sorena's home doesn't end with the powder room. If you've enjoyed taking a look at this space, you might also be interested in the kitchen renovation that's part of the same project. Designed with care and practicality, the kitchen showcases some great ideas that could be just what you're looking for.

The ground floor WC features palm wallpaper and deep green zellige tiles.
This is an example of a small contemporary powder room in London with a wall-mount toilet, green tile, porcelain tile, multi-coloured walls, medium hardwood floors, a wall-mount sink and wallpaper.
This is an example of a small contemporary powder room in London with a wall-mount toilet, green tile, porcelain tile, multi-coloured walls, medium hardwood floors, a wall-mount sink and wallpaper.
Contemporary Powder Room Design Ideas
3
