Contemporary Single-wall Kitchen Design Ideas
Refine by:
Budget
Sort by:Popular Today
101 - 120 of 37,480 photos
Item 1 of 3
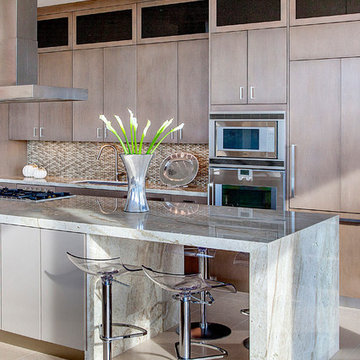
Appliance panels were used on the refrigerator to maintain a cohesive design. The waterfall countertop provides seating for four and features modern ghost barstools with chrome bases. The island houses a 30" x 20" - 5 burner Gaggenau cooktop. All cabinets are Wood-Mode and feature the Vanguard Plus door style. The main kitchen features the Harbor Mist with Pewter Glaze finish and the island features a custom high gloss paint.
Interior Design by: Slovack Bass.
Cabinet Design by: Nicole Bruno Marino
Cabinet Innovations Copyright 2013 Don A. Hoffman
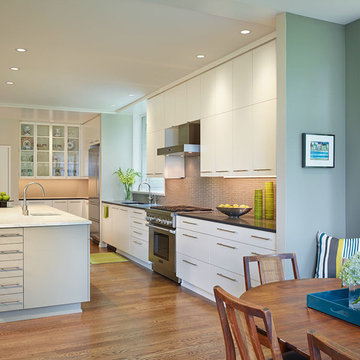
Photo: Benjamin Benschneider
Inspiration for a contemporary single-wall kitchen in Seattle with flat-panel cabinets, white cabinets, stainless steel appliances and beige splashback.
Inspiration for a contemporary single-wall kitchen in Seattle with flat-panel cabinets, white cabinets, stainless steel appliances and beige splashback.
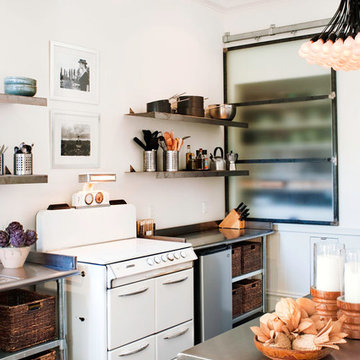
Photos by Drew Kelly
Inspiration for a mid-sized contemporary single-wall separate kitchen in San Francisco with open cabinets, white appliances, an undermount sink, stainless steel cabinets, stainless steel benchtops, white splashback, dark hardwood floors and with island.
Inspiration for a mid-sized contemporary single-wall separate kitchen in San Francisco with open cabinets, white appliances, an undermount sink, stainless steel cabinets, stainless steel benchtops, white splashback, dark hardwood floors and with island.
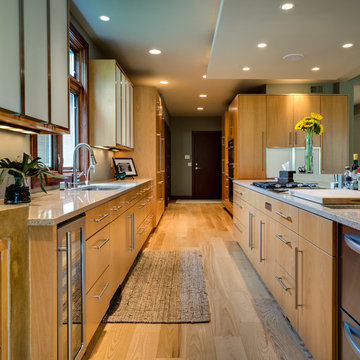
Jake Farmer
Design ideas for a large contemporary single-wall open plan kitchen in Kansas City with flat-panel cabinets, stainless steel appliances, a single-bowl sink, light wood cabinets, light hardwood floors and with island.
Design ideas for a large contemporary single-wall open plan kitchen in Kansas City with flat-panel cabinets, stainless steel appliances, a single-bowl sink, light wood cabinets, light hardwood floors and with island.
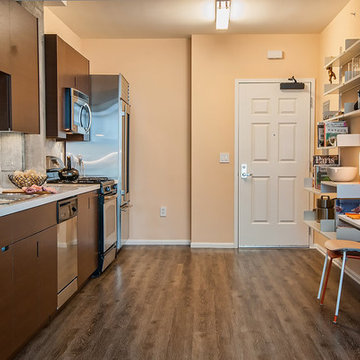
The linear kitchen and wide entrance to this apartment allows for extra storage and interest. The Vitsoe 606 Universal Shelving System by Dieter Rams allows for modular modern storage of books and housewares. The cabinet depth glass front Sub-Zero refrigerator adds interest and makes the kitchen expansive. The drop-down table has been clad in Caesarstone to match the countertops opposite. Contessa tile by Walker Zanger adds a bit of Hollywood glam to this studio apartment. Bel Air Photography
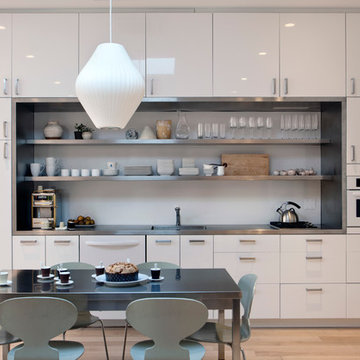
A dark, long and narrow open space with brick walls in very poor condition received a gut-renovation. The new space is a state of the art contemporary kitchen in a live-work space in the West Village, NYC.
Sharon Davis Design for Space Kit
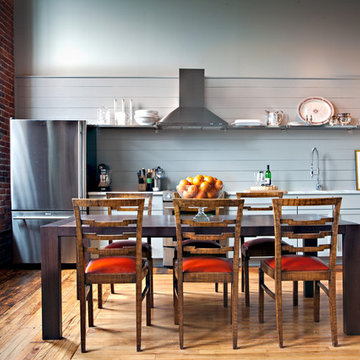
This is an example of a contemporary single-wall eat-in kitchen in Nashville with stainless steel appliances and open cabinets.
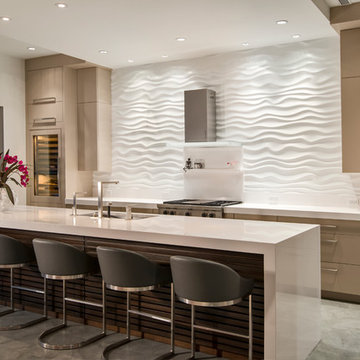
@Amber Frederiksen Photography
Design ideas for a large contemporary single-wall open plan kitchen in Miami with an undermount sink, flat-panel cabinets, beige cabinets, quartz benchtops, white splashback, stainless steel appliances, porcelain floors and with island.
Design ideas for a large contemporary single-wall open plan kitchen in Miami with an undermount sink, flat-panel cabinets, beige cabinets, quartz benchtops, white splashback, stainless steel appliances, porcelain floors and with island.
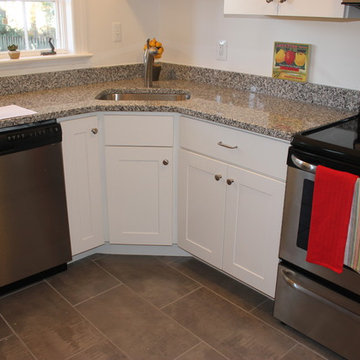
Design ideas for a small contemporary single-wall eat-in kitchen in DC Metro with an undermount sink, recessed-panel cabinets, white cabinets, granite benchtops, stainless steel appliances, vinyl floors and no island.
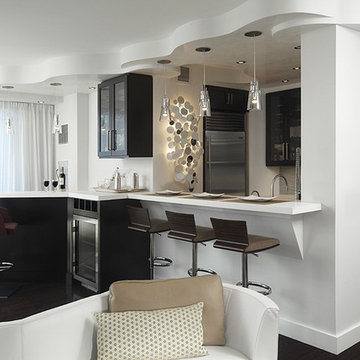
NYC apartment kitchen,
Photo of a small contemporary single-wall open plan kitchen in New York with black cabinets, stainless steel appliances, dark hardwood floors, no island, glass-front cabinets, solid surface benchtops, white splashback, matchstick tile splashback and an undermount sink.
Photo of a small contemporary single-wall open plan kitchen in New York with black cabinets, stainless steel appliances, dark hardwood floors, no island, glass-front cabinets, solid surface benchtops, white splashback, matchstick tile splashback and an undermount sink.

Design ideas for a small contemporary single-wall open plan kitchen in Paris with an integrated sink, beaded inset cabinets, green cabinets, quartzite benchtops, white splashback, engineered quartz splashback, stainless steel appliances, concrete floors, no island, white floor and white benchtop.

The mix of white and natural wood cabinet door fronts and island surround makes this kitchen look and feel warm and welcoming.
This is an example of a mid-sized contemporary single-wall open plan kitchen in London with an integrated sink, flat-panel cabinets, medium wood cabinets, solid surface benchtops, black appliances, with island and grey benchtop.
This is an example of a mid-sized contemporary single-wall open plan kitchen in London with an integrated sink, flat-panel cabinets, medium wood cabinets, solid surface benchtops, black appliances, with island and grey benchtop.

Inspiration for a mid-sized contemporary single-wall open plan kitchen in Other with flat-panel cabinets, beige cabinets, with island, glass benchtops, beige splashback, stainless steel appliances, laminate floors, beige floor, marble splashback, beige benchtop and a double-bowl sink.
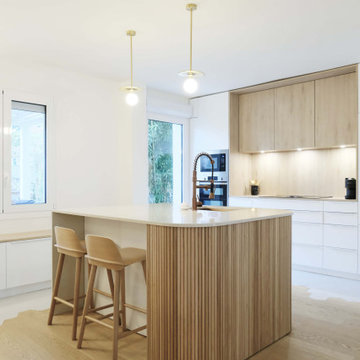
Rénovation complète d'une maison de 200m2
This is an example of a mid-sized contemporary single-wall open plan kitchen in Paris with an undermount sink, timber splashback, stainless steel appliances, with island and beige benchtop.
This is an example of a mid-sized contemporary single-wall open plan kitchen in Paris with an undermount sink, timber splashback, stainless steel appliances, with island and beige benchtop.

Design ideas for a mid-sized contemporary single-wall open plan kitchen in Venice with a double-bowl sink, flat-panel cabinets, yellow cabinets, tile benchtops, green splashback, porcelain splashback, panelled appliances, marble floors, multi-coloured floor, green benchtop and recessed.

Blending the warmth and natural elements of Scandinavian design with Japanese minimalism.
With true craftsmanship, the wooden doors paired with a bespoke oak handle showcases simple, functional design, contrasting against the bold dark green crittal doors and raw concrete Caesarstone worktop.
The large double larder brings ample storage, essential for keeping the open-plan kitchen elegant and serene.

Кухня объединена с пространством гостиной. Кухонная мебель эргономично разместили в заранее предусмотренной ниже, композицию кухни сделали нарочито симметричной. Нежный матовый беж фасадов оттенен кантом из натуральной латуни, которой аккомпанируют элегантные ручки. Мебель изготовлена на заказ итальянской компанией Cesar Cucine, вся бытовая техника - Kuppersbusch.
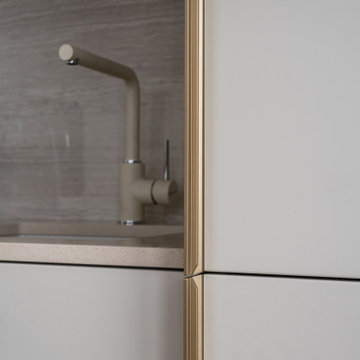
Кухня объединена с пространством гостиной. Кухонная мебель эргономично разместили в заранее предусмотренной ниже, композицию кухни сделали нарочито симметричной. Нежный матовый беж фасадов оттенен кантом из натуральной латуни, которой аккомпанируют элегантные ручки. Мебель изготовлена на заказ итальянской компанией Cesar Cucine, вся бытовая техника - Kuppersbusch.

Oak kitchen with bespoke painted shelving to create window seat.
Photo of a mid-sized contemporary single-wall open plan kitchen in Edinburgh with a single-bowl sink, flat-panel cabinets, light wood cabinets, quartz benchtops, grey splashback, engineered quartz splashback, panelled appliances, light hardwood floors, with island and grey benchtop.
Photo of a mid-sized contemporary single-wall open plan kitchen in Edinburgh with a single-bowl sink, flat-panel cabinets, light wood cabinets, quartz benchtops, grey splashback, engineered quartz splashback, panelled appliances, light hardwood floors, with island and grey benchtop.

Кухонный гарнитур в комбинации моделей SOLO и PRESTIGE DECO – это яркий пример, какой может быть современная кухня!
Для оформления гарнитура был выбран глубокий и благородный оттенок оливы из палитры Benjamin Moore с шелковисто-матовым финишным покрытием, который идеально гармонирует с оттенком стен, мебели и золотым декором.
Contemporary Single-wall Kitchen Design Ideas
6