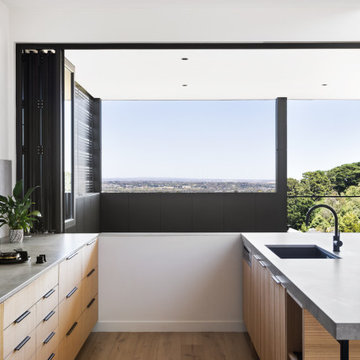Contemporary Single-wall Kitchen Design Ideas
Refine by:
Budget
Sort by:Popular Today
1541 - 1560 of 37,527 photos
Item 1 of 3
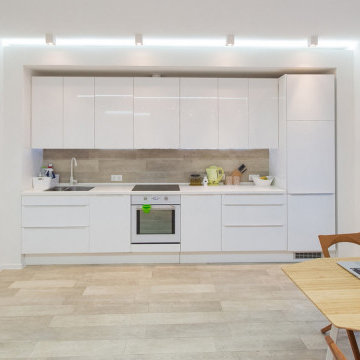
Функциональный ремонт квартиры студии в минималистическом стиле
Mid-sized contemporary single-wall open plan kitchen in Moscow with a single-bowl sink, flat-panel cabinets, white cabinets, solid surface benchtops, brown splashback, ceramic splashback, panelled appliances, laminate floors, no island, beige floor and white benchtop.
Mid-sized contemporary single-wall open plan kitchen in Moscow with a single-bowl sink, flat-panel cabinets, white cabinets, solid surface benchtops, brown splashback, ceramic splashback, panelled appliances, laminate floors, no island, beige floor and white benchtop.
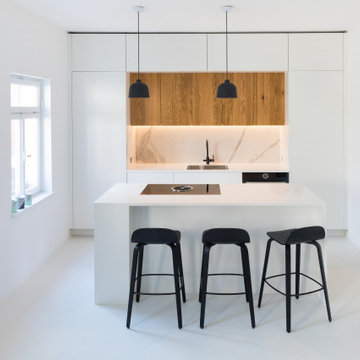
Kleine Details wie die indirekte Beleuchtung unter den abgesetzten Schränken aus massivem Eichenholz oder die perfekt zu den Lampen abgestimmten Barhocker runden die Einbauküche der Interior-Designerin in Ludwigsburg vollkommen ab.
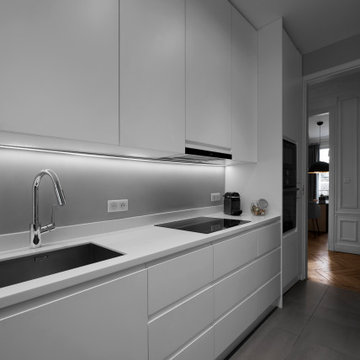
Mid-sized contemporary single-wall separate kitchen in Paris with an undermount sink, flat-panel cabinets, white cabinets, white splashback, panelled appliances, ceramic floors, no island, grey floor and white benchtop.
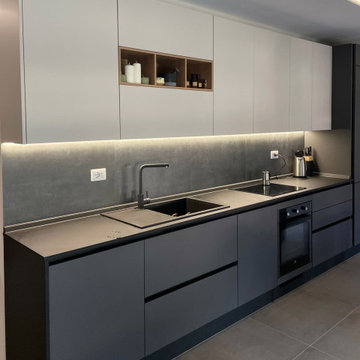
This is an example of a mid-sized contemporary single-wall eat-in kitchen in Other with an integrated sink, flat-panel cabinets, grey cabinets, laminate benchtops, grey splashback, porcelain splashback, black appliances, porcelain floors, no island, grey floor and black benchtop.
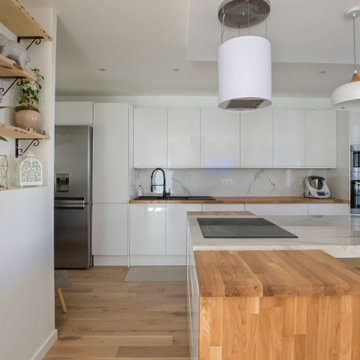
Très belle cuisine blanche spacieuse et lumineuse.
Le sol a été entièrement refait. Grand îlot central avec cuisson intégrée hotte suspendu.
Photo of a large contemporary single-wall open plan kitchen in Paris with an integrated sink, flat-panel cabinets, white cabinets, wood benchtops, white splashback, marble splashback, panelled appliances, light hardwood floors, with island, brown floor and brown benchtop.
Photo of a large contemporary single-wall open plan kitchen in Paris with an integrated sink, flat-panel cabinets, white cabinets, wood benchtops, white splashback, marble splashback, panelled appliances, light hardwood floors, with island, brown floor and brown benchtop.
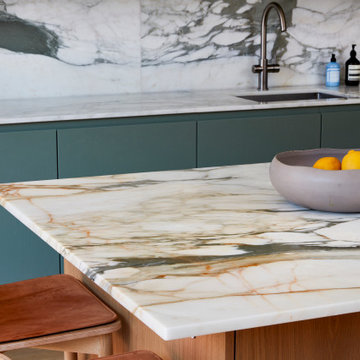
Kitchen worktops and full height splashback in Calacatta Borghini
Contemporary single-wall open plan kitchen in London with marble benchtops, multi-coloured splashback, marble splashback, with island and multi-coloured benchtop.
Contemporary single-wall open plan kitchen in London with marble benchtops, multi-coloured splashback, marble splashback, with island and multi-coloured benchtop.
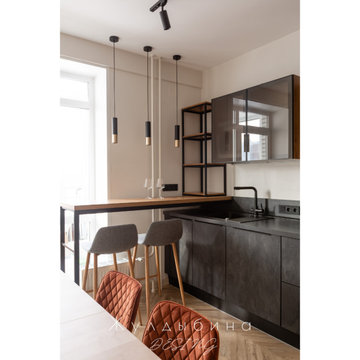
Фотографии реализованного интерьера квартиры 62 кв. м. для семьи с маленьким ребенком.
Основные задачи — результаты:
1. Сохранить две отдельные непроходные комнаты, с площадью детской не менее 15 м2 — спальня 12 м2, детская 15 м2.
2. Организовать зону отдыха для 3-4 человек (диван и ТВ) — выделена зона гостиной.
3. Организовать место для приёма большого количества гостей (до 15 человек) — выбран прямой кухонный гарнитур благодаря этому разместился большой стол с возможность разложения с длинны со 160 см до 220 см.
3. Предусмотреть большое количество закрытых зон хранения вещей. Расположить хранение в местах использования — вместительный шкаф в коридоре для хранения всей обуви, верхней одежды, сумок и других аксессуаров. Хранение под спальным местом, запроектирован большой шкаф в детской (будет реализован по мере необходимости).
4. Рабочее место с широким столом — предусмотрено на лоджии.
5. Сделать визуально просторный интерьер, сохранить высоту потолков (2,75 м) — светлые тона, вертикальные линии, окрашенный потолок.
Была проведена большая работа, здесь я описала только малую часть критериев комфортной жизни в этом доме. В итоге получился интерьер с светлых тонах с грамотно расставленными акцентами, максимально учитывающий образ жизни, потребности и вкусовые предпочтения его хозяев.
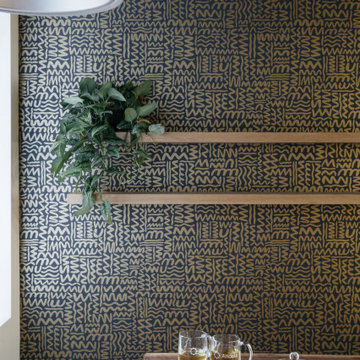
For this kitchen redesign, we drew inspiration from the industrial surroundings of Flatiron, as well as the owners' African roots -- building a space that reflected both.
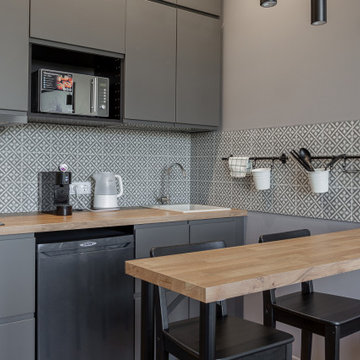
Интерьер студии для сдачи в аренду с зонированием по потолку
Photo of a small contemporary single-wall open plan kitchen in Moscow with an undermount sink, flat-panel cabinets, grey cabinets, laminate benchtops, black splashback, ceramic splashback, black appliances, laminate floors, brown floor and brown benchtop.
Photo of a small contemporary single-wall open plan kitchen in Moscow with an undermount sink, flat-panel cabinets, grey cabinets, laminate benchtops, black splashback, ceramic splashback, black appliances, laminate floors, brown floor and brown benchtop.
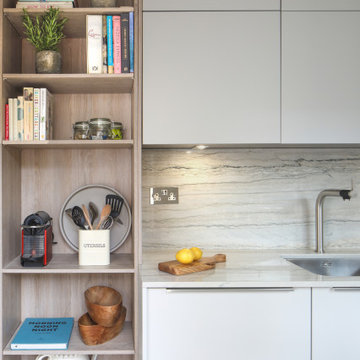
This contemporary kitchen was designed and installed by KCA as part of a renovation of the garden apartment in a Grade II listed property in New Town, Edinburgh by Barclay Interiors. The project has been shortlisted for an International Design and Architecture award.
As space was limited, the kitchen is built along one wall with two large windows to allow natural light to flow into the space. The light colour scheme ensures that the kitchen feels bright and also complements the overall interior design style of the apartment. Open shelving creates practical storage space, whilst creating an area to display objects and accessories that add personality to the kitchen.
The polished white Macaubus worktops complement the light colour scheme whilst adding interest and the horizontal veining enhances the feeling of space. As the apartment is a luxury holiday rental, the kitchen had to be easy to maintain and highly durable so handleless, laminate cabinetry was chosen.
To maintain the minimalist design, many of the appliances were integrated to hide them away with only the Siemens oven and induction hob on show. The kitchen cleverly conceals a fridge, washing machine and extractor, making this a compact yet highly functional kitchen.
Photography by James Balston Photography.
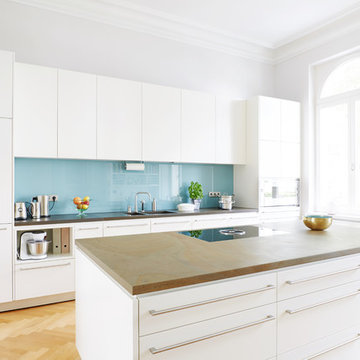
Photo of a mid-sized contemporary single-wall separate kitchen in Bonn with an integrated sink, flat-panel cabinets, white cabinets, blue splashback, glass sheet splashback, stainless steel appliances, light hardwood floors, with island, brown floor and brown benchtop.
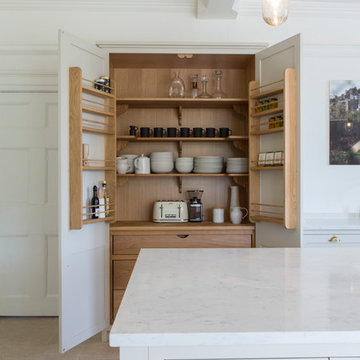
Photography Lucy Walters. Copyright Langstaff-Ellis Limited
For more bespoke kitchen inspiration, visit http://www.langstaff-ellis.co.uk/bespoke-kitchen-design
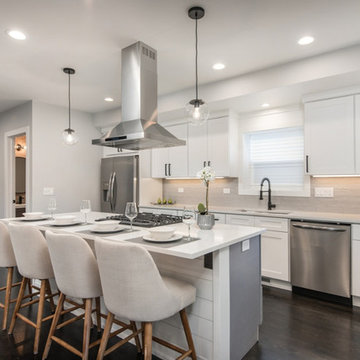
This is an example of a mid-sized contemporary single-wall eat-in kitchen in Chicago with an undermount sink, shaker cabinets, white cabinets, quartz benchtops, grey splashback, ceramic splashback, stainless steel appliances, dark hardwood floors, with island, brown floor and white benchtop.
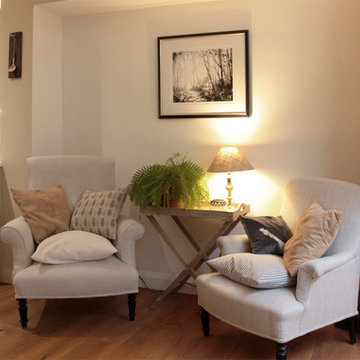
What was two, dark, small rooms is now one bright kitchen/dining room with a snug area between the two spaces, beautifully dressed with armchairs and table.
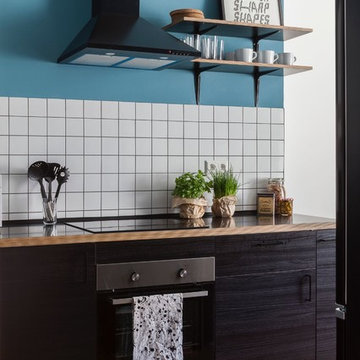
© VINTAGENCY | Photos: A.C. Scoffoni
This is an example of a small contemporary single-wall kitchen in Berlin with flat-panel cabinets, dark wood cabinets, wood benchtops, white splashback, ceramic splashback, black appliances, medium hardwood floors, no island, brown floor and brown benchtop.
This is an example of a small contemporary single-wall kitchen in Berlin with flat-panel cabinets, dark wood cabinets, wood benchtops, white splashback, ceramic splashback, black appliances, medium hardwood floors, no island, brown floor and brown benchtop.
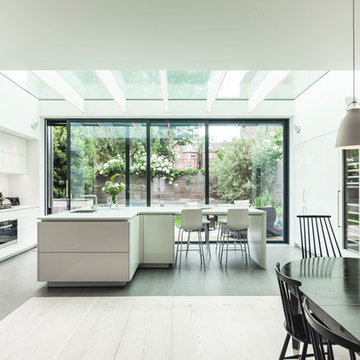
Photography: Simone Morciano ©
Expansive contemporary single-wall eat-in kitchen in London with flat-panel cabinets, white cabinets, stainless steel appliances, light hardwood floors, with island, grey floor and white benchtop.
Expansive contemporary single-wall eat-in kitchen in London with flat-panel cabinets, white cabinets, stainless steel appliances, light hardwood floors, with island, grey floor and white benchtop.
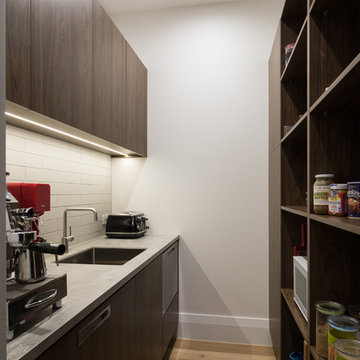
Scullery
Mark Scowen Photography
This is an example of a large contemporary single-wall eat-in kitchen in Auckland with a double-bowl sink, flat-panel cabinets, dark wood cabinets, solid surface benchtops, grey splashback, stone slab splashback, stainless steel appliances, light hardwood floors, with island, brown floor and grey benchtop.
This is an example of a large contemporary single-wall eat-in kitchen in Auckland with a double-bowl sink, flat-panel cabinets, dark wood cabinets, solid surface benchtops, grey splashback, stone slab splashback, stainless steel appliances, light hardwood floors, with island, brown floor and grey benchtop.
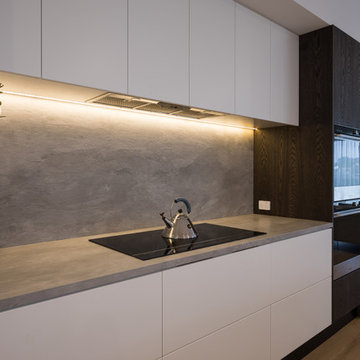
Mark Scowen Photography
This is an example of a large contemporary single-wall eat-in kitchen in Auckland with a double-bowl sink, flat-panel cabinets, dark wood cabinets, solid surface benchtops, grey splashback, stone slab splashback, stainless steel appliances, light hardwood floors, with island, brown floor and grey benchtop.
This is an example of a large contemporary single-wall eat-in kitchen in Auckland with a double-bowl sink, flat-panel cabinets, dark wood cabinets, solid surface benchtops, grey splashback, stone slab splashback, stainless steel appliances, light hardwood floors, with island, brown floor and grey benchtop.
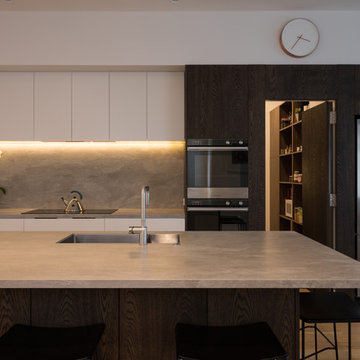
Mark Scowen Photography
Inspiration for a large contemporary single-wall eat-in kitchen in Auckland with a double-bowl sink, flat-panel cabinets, dark wood cabinets, solid surface benchtops, grey splashback, stone slab splashback, stainless steel appliances, light hardwood floors, with island, brown floor and grey benchtop.
Inspiration for a large contemporary single-wall eat-in kitchen in Auckland with a double-bowl sink, flat-panel cabinets, dark wood cabinets, solid surface benchtops, grey splashback, stone slab splashback, stainless steel appliances, light hardwood floors, with island, brown floor and grey benchtop.
Contemporary Single-wall Kitchen Design Ideas
78
