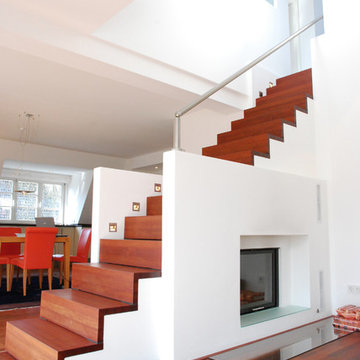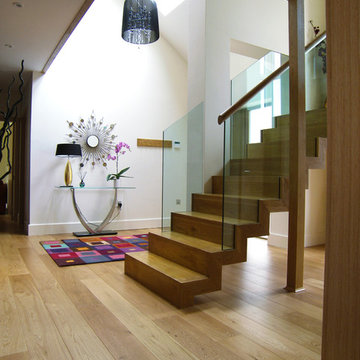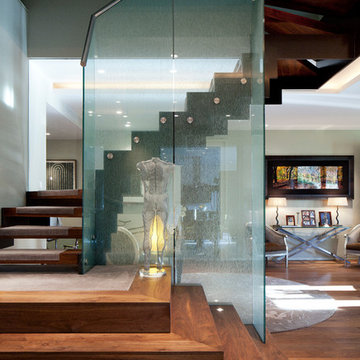Contemporary Staircase Design Ideas with Wood Risers
Refine by:
Budget
Sort by:Popular Today
101 - 120 of 11,365 photos
Item 1 of 3
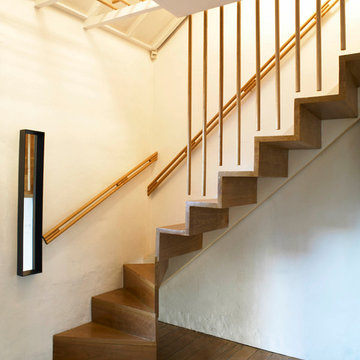
Nick Bowers Photography
Small contemporary wood floating staircase in Sydney with wood risers and wood railing.
Small contemporary wood floating staircase in Sydney with wood risers and wood railing.
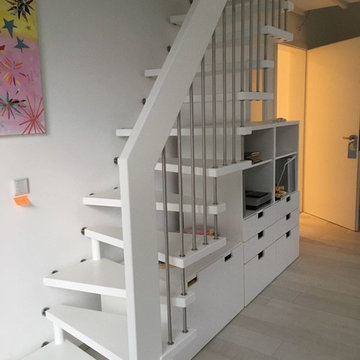
Raumspartreppe als Bolzentreppe in Buche weiß lackiert. Geländer Edelstahlstäbe stehend, Holzhandlauf. Brüstungsgeländer Glas VSG 10 mm klar, mit weißen Punkthaltern auf die Stahlrohre verschraubt
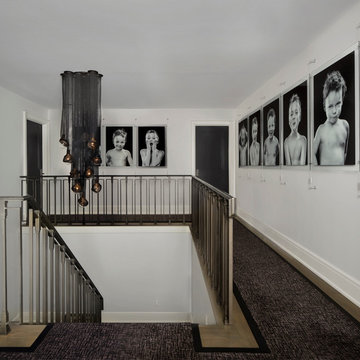
Photo of a large contemporary wood u-shaped staircase in Detroit with wood risers and metal railing.
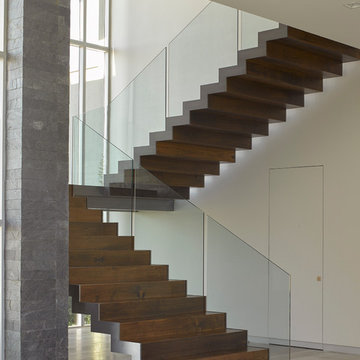
Ken Gutmaker Architectural Photography
Design ideas for a large contemporary wood floating staircase in Las Vegas with wood risers and glass railing.
Design ideas for a large contemporary wood floating staircase in Las Vegas with wood risers and glass railing.
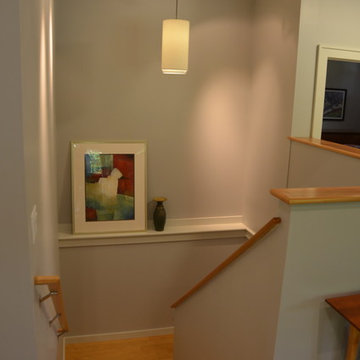
Sustainable bamboo staircase leading to lower level bedrooms. Four inch built in shelf provides usable display space.
Inspiration for a mid-sized contemporary wood u-shaped staircase in Cleveland with wood risers and wood railing.
Inspiration for a mid-sized contemporary wood u-shaped staircase in Cleveland with wood risers and wood railing.
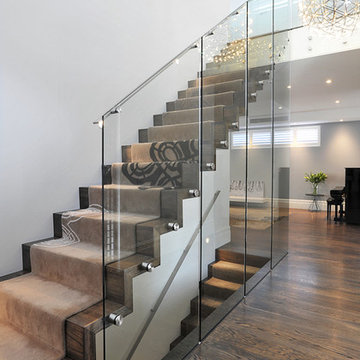
Frameless glass staircase balustrade by Frameless Impressions
Design ideas for a mid-sized contemporary wood straight staircase in Melbourne with wood risers.
Design ideas for a mid-sized contemporary wood straight staircase in Melbourne with wood risers.
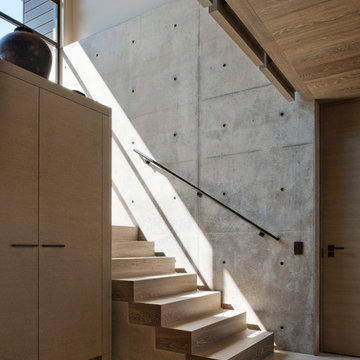
This Washington Park Residence sits on a bluff with easterly views of Lake Washington and the Cascades beyond. The house has a restrained presence on the street side and opens to the views with floor to ceiling windows looking east. A limited palette of concrete, steel, wood and stone create a serenity in the home and on its terraces. The house features a ground source heat pump system for cooling and a green roof to manage storm water runoff.
Photo by Aaron Leitz
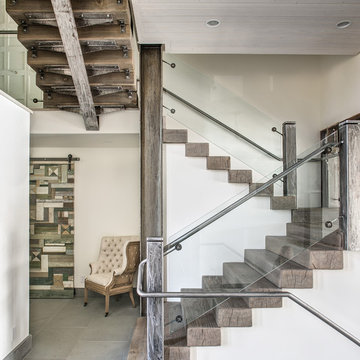
This shot beautifully captures all of the different materials used in the staircase from the entry way to the upper floors and guest quarters. The steps are made of kiln dried fir beams from the Oregon Coast, each beam was a free of heart center cut. The railing was built in place to make it look as though it was all on continuous piece. The steps to the third floor office in the top left of the picture are floating and held in place with metal support in the grinder finish. The flooring in the entry way is 2'x3' tiles of Pennsylvania Bluestone. In the bottom left hand corner is a reclaimed sliding barn door that leads to the laundry room, made in a patchwork pattern by local artist, Rob Payne.
Photography by Marie-Dominique Verdier
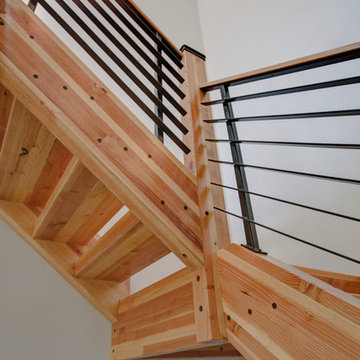
Here we have a contemporary home in Monterey Heights that is perfect for entertaining on the main and lower level. The vaulted ceilings on the main floor offer space and that open feeling floor plan. Skylights and large windows are offered for natural light throughout the house. The cedar insets on the exterior and the concrete walls are touches we hope you don't miss. As always we put care into our Signature Stair System; floating wood treads with a wrought iron railing detail.
Photography: Nazim Nice
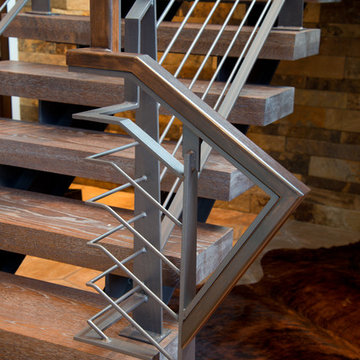
Stovall Studio
This is an example of a mid-sized contemporary wood straight staircase in Denver with wood risers.
This is an example of a mid-sized contemporary wood straight staircase in Denver with wood risers.
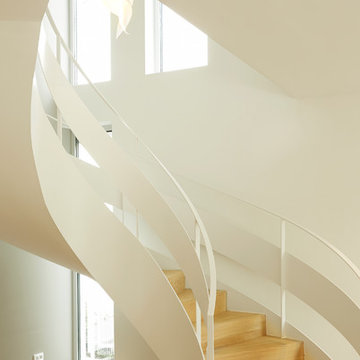
This is an example of a large contemporary wood curved staircase in Cologne with wood risers.
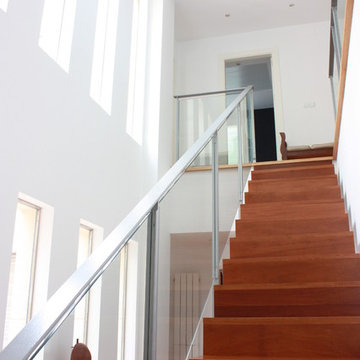
Photo of a large contemporary wood straight staircase in Valencia with wood risers and metal railing.
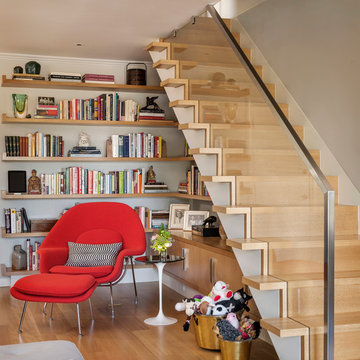
Aaron Leitz
Design ideas for a contemporary wood straight staircase in San Francisco with wood risers and glass railing.
Design ideas for a contemporary wood straight staircase in San Francisco with wood risers and glass railing.
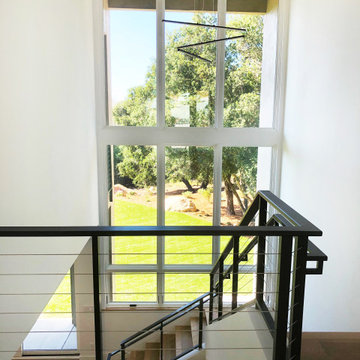
Modern hand-rails of black metal and cable for this dramatic staircase.
Contemporary wood l-shaped staircase in Santa Barbara with wood risers and metal railing.
Contemporary wood l-shaped staircase in Santa Barbara with wood risers and metal railing.
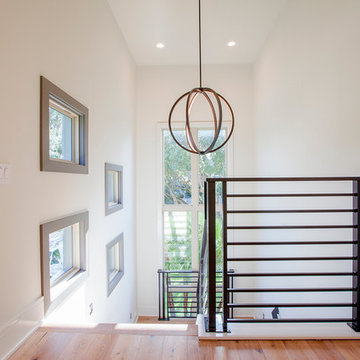
Tiffany Findley
Design ideas for an expansive contemporary wood u-shaped staircase in Orlando with wood risers.
Design ideas for an expansive contemporary wood u-shaped staircase in Orlando with wood risers.

L'objectif de la rénovation de ce duplex était de réaménager l'espace et de créer des menuiseries sur mesure pour le rendre plus fonctionnel.
Le nouveau parquet massif en chêne naturel apporte de la chaleur dans les pièces de vie.
La nouvelle cuisine, lumineuse, s'ouvre maintenant sur le séjour. Un îlot central dinatoire a été réalisé pour plus de convivialité.
Dans la chambre parentale, nous avons conçu une tête de lit graphique en noyer qui donne du caractère à la pièce.
Esthétique et pratique, le nouvel escalier en chêne intègre des rangements astucieux !
A l'étage, la pièce maitresse du salon d'été est son meuble TV sur mesure, tout en contraste avec ses façades noires et sa niche en bois.
Le résultat : un duplex modernisé et fonctionnel !
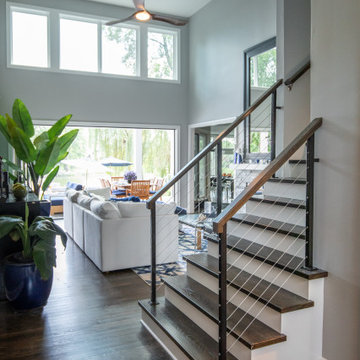
These homeowners are well known to our team as repeat clients and asked us to convert a dated deck overlooking their pool and the lake into an indoor/outdoor living space. A new footer foundation with tile floor was added to withstand the Indiana climate and to create an elegant aesthetic. The existing transom windows were raised and a collapsible glass wall with retractable screens was added to truly bring the outdoor space inside. Overhead heaters and ceiling fans now assist with climate control and a custom TV cabinet was built and installed utilizing motorized retractable hardware to hide the TV when not in use.
As the exterior project was concluding we additionally removed 2 interior walls and french doors to a room to be converted to a game room. We removed a storage space under the stairs leading to the upper floor and installed contemporary stair tread and cable handrail for an updated modern look. The first floor living space is now open and entertainer friendly with uninterrupted flow from inside to outside and is simply stunning.
Contemporary Staircase Design Ideas with Wood Risers
6
