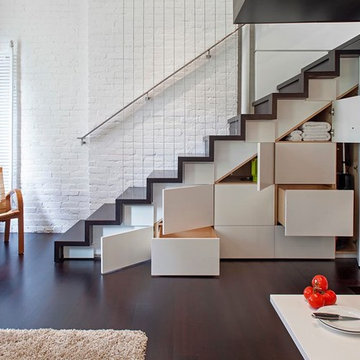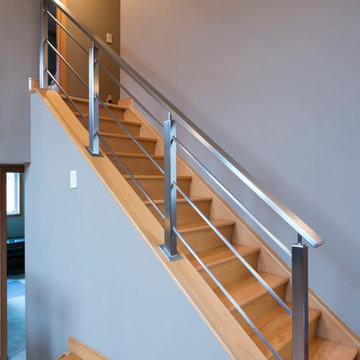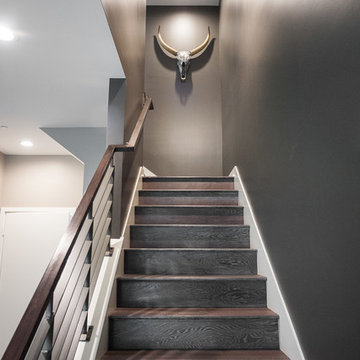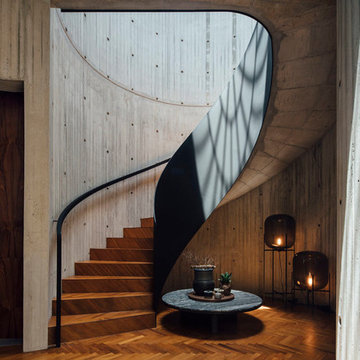Industrial Staircase Design Ideas with Wood Risers
Refine by:
Budget
Sort by:Popular Today
1 - 20 of 494 photos
Item 1 of 3
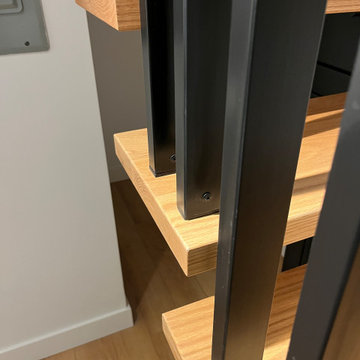
Complex stair mod project, based on pre-existing Mister Step steel support structure. It was modified to suit for new oak threads, featuring invisible wall brackets and stainless steel 1x2” partition in black. Bathroom: tub - shower conversion, featuring Ditra heated floors, frameless shower drain, floating vanity cabinet, motion activated LED accent lights, Riobel shower fixtures, 12x24” porcelain tiles.
Integrated vanity sink, fog free, LED mirror,
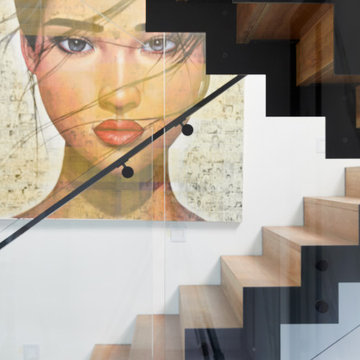
Balaclava Road is constructed with rich Spotted Gum timbers, playing off against black mild steel zig-zag stringers and handrail. This combination, together with floor to ceiling glass balustrade which runs down 4 flights, is a testament to the design and construction of this beautiful project.
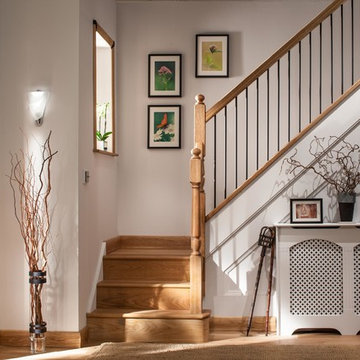
If you want your home to be packed full of character and quirky features without the massive effort and budget, then look no further. Here at Blueprint Joinery, we stock contemporary iron stair balustrade – square and round spindles, for a modern take on a rustic and traditional feature.
All ranges of iron balustrade come with everything you need to give your staircase a fresh new appearance. We stock the iron spindles, solid oak base and hand rails as well as newel posts and wood adhesive.
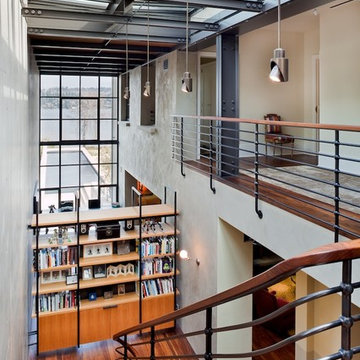
Lara Swimmer Photography
http://www.swimmerphoto.com/
Photo of an industrial wood staircase in Seattle with wood risers.
Photo of an industrial wood staircase in Seattle with wood risers.
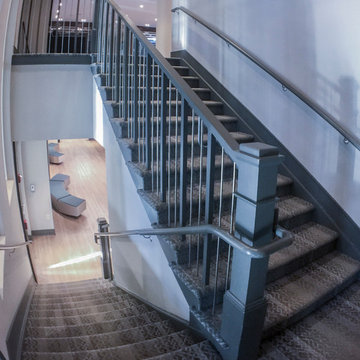
One of our commercial designs was recently selected for a beautiful clubhouse/fitness center renovation; this eco-friendly community near Crystal City and Pentagon City features square wooden newels and wooden stringers finished with grey/metal semi-gloss paint to match vertical metal rods and handrail. This particular staircase was designed and manufactured to builder’s specifications, allowing for a complete metal balustrade system and carpet-dressed treads that meet building code requirements for the city of Arlington.CSC 1976-2020 © Century Stair Company ® All rights reserved.
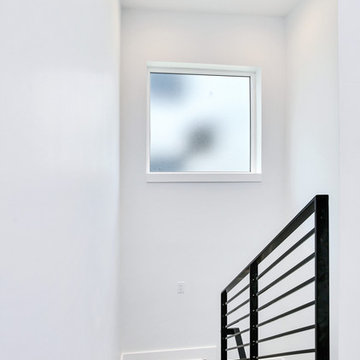
During the planning phase we undertook a fairly major Value Engineering of the design to ensure that the project would be completed within the clients budget. The client identified a ‘Fords Garage’ style that they wanted to incorporate. They wanted an open, industrial feel, however, we wanted to ensure that the property felt more like a welcoming, home environment; not a commercial space. A Fords Garage typically has exposed beams, ductwork, lighting, conduits, etc. But this extent of an Industrial style is not ‘homely’. So we incorporated tongue and groove ceilings with beams, concrete colored tiled floors, and industrial style lighting fixtures.
During construction the client designed the courtyard, which involved a large permit revision and we went through the full planning process to add that scope of work.
The finished project is a gorgeous blend of industrial and contemporary home style.
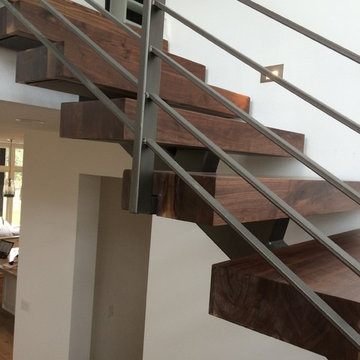
Black Walnut 4" Stair Treads highlight this new home in Austin Texas. Homeowners designed the home with this industrial staircase as a focal point.
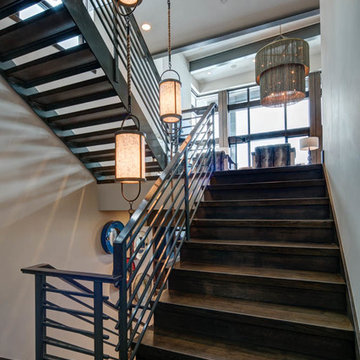
Alan Blakely
Mid-sized industrial wood u-shaped staircase in Salt Lake City with wood risers and metal railing.
Mid-sized industrial wood u-shaped staircase in Salt Lake City with wood risers and metal railing.
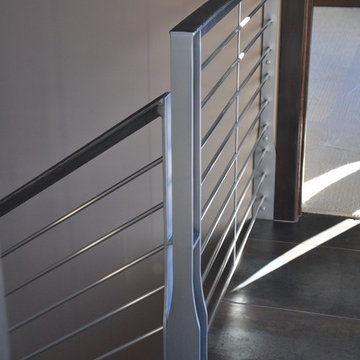
custom designed hand rail
Design ideas for a mid-sized industrial wood u-shaped staircase in Other with wood risers and metal railing.
Design ideas for a mid-sized industrial wood u-shaped staircase in Other with wood risers and metal railing.
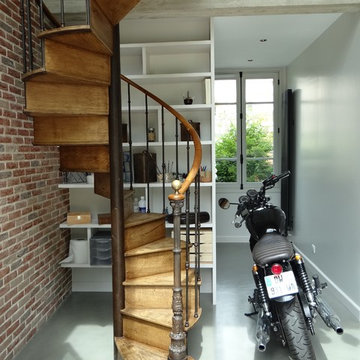
This is an example of an industrial wood spiral staircase in Paris with wood risers and mixed railing.
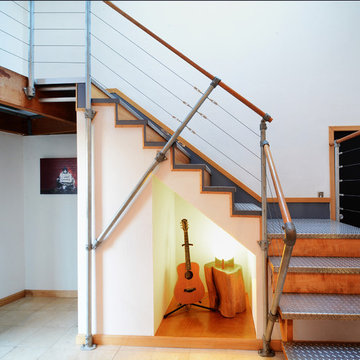
Brian McCloud
This is an example of an industrial metal l-shaped staircase in San Francisco with wood risers.
This is an example of an industrial metal l-shaped staircase in San Francisco with wood risers.
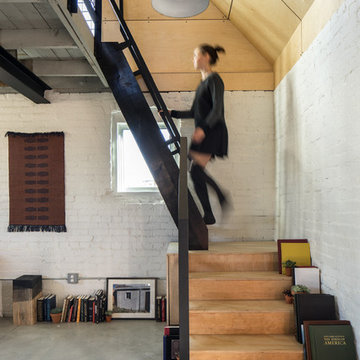
www.davidlauerphotography.com
Design ideas for an industrial wood l-shaped staircase in Denver with wood risers.
Design ideas for an industrial wood l-shaped staircase in Denver with wood risers.
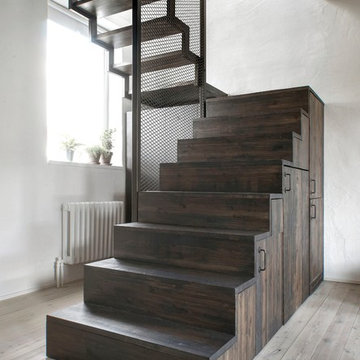
INT2 architecture
Design ideas for a small industrial wood u-shaped staircase in Saint Petersburg with wood risers and metal railing.
Design ideas for a small industrial wood u-shaped staircase in Saint Petersburg with wood risers and metal railing.
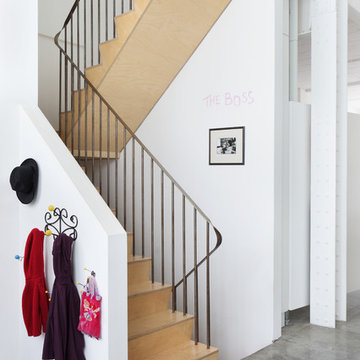
Alex James
Photo of a mid-sized industrial wood u-shaped staircase in London with wood risers.
Photo of a mid-sized industrial wood u-shaped staircase in London with wood risers.
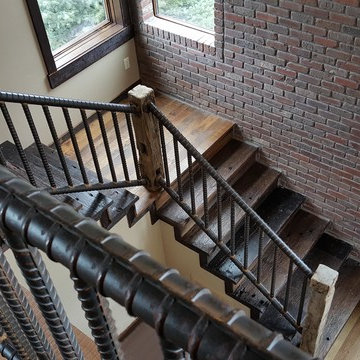
Weighing in at around 2,100 pounds this massive rebar handrail was fabricated inside the home due to its overwhelming weight.
This handrail was made out of #18 (2¼” diameter) rebar and the balusters are #10 (1¼” diameter) rebar. At the top of the stairs a 90 degree bend was required due to the post placement. Overall, this rebar handrail sets the tone for this old industrial look.
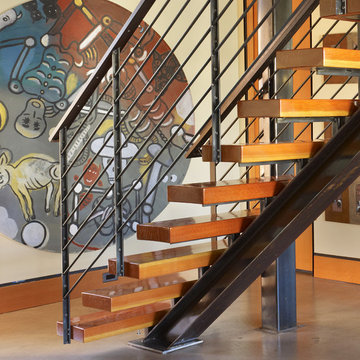
Stair detail. Photography by Ben Benschneider.
Small industrial wood straight staircase in Seattle with wood risers and metal railing.
Small industrial wood straight staircase in Seattle with wood risers and metal railing.
Industrial Staircase Design Ideas with Wood Risers
1
