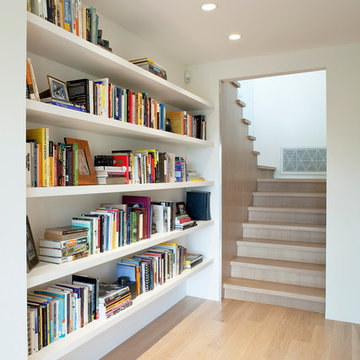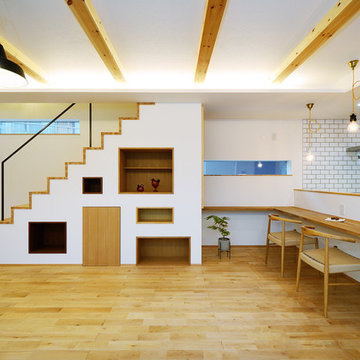Scandinavian Staircase Design Ideas with Wood Risers
Refine by:
Budget
Sort by:Popular Today
1 - 20 of 615 photos
Item 1 of 3
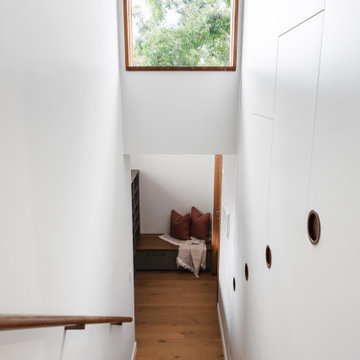
Photo of a scandinavian wood staircase in Melbourne with wood risers and wood railing.

Photo : BCDF Studio
Photo of a mid-sized scandinavian wood curved staircase in Paris with wood risers, wood railing and wallpaper.
Photo of a mid-sized scandinavian wood curved staircase in Paris with wood risers, wood railing and wallpaper.
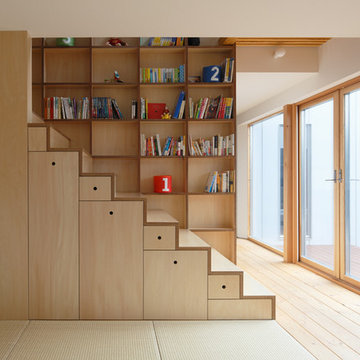
photo:SAKAI Koji・TAKASHI Osugi
Design ideas for a scandinavian wood straight staircase in Sapporo with wood risers.
Design ideas for a scandinavian wood straight staircase in Sapporo with wood risers.
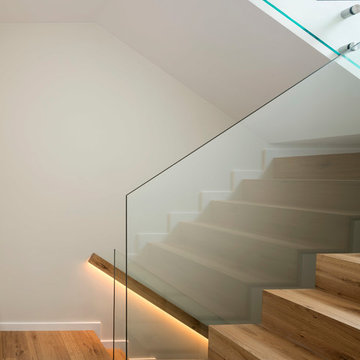
Proyecto realizado por The Room Studio
Fotografías: Mauricio Fuertes
This is an example of a mid-sized scandinavian wood u-shaped staircase in Barcelona with wood risers and glass railing.
This is an example of a mid-sized scandinavian wood u-shaped staircase in Barcelona with wood risers and glass railing.
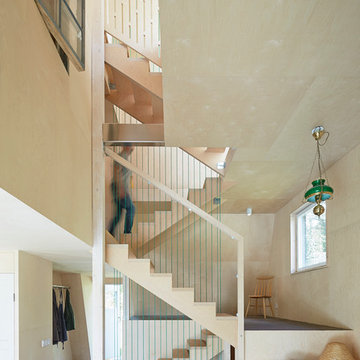
Våningarna binds samman av trappan som sicksackar sig upp mellan de fem halvplanen.
The floors are linked by the staircase that zigzags up between the five levels.
Åke Eson Lindman, www.lindmanphotography.com

Photo of a small scandinavian wood floating staircase in Other with wood risers, wood railing and wallpaper.

Entranceway and staircase
This is an example of a small scandinavian wood u-shaped staircase in London with wood risers, wood railing and wood walls.
This is an example of a small scandinavian wood u-shaped staircase in London with wood risers, wood railing and wood walls.
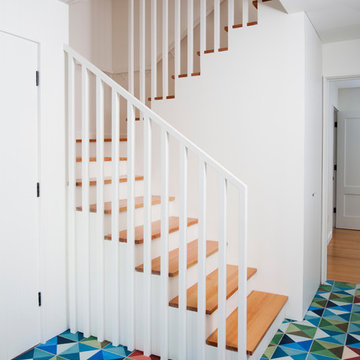
Helynn Ospina
Inspiration for a scandinavian wood u-shaped staircase in San Francisco with wood risers and wood railing.
Inspiration for a scandinavian wood u-shaped staircase in San Francisco with wood risers and wood railing.
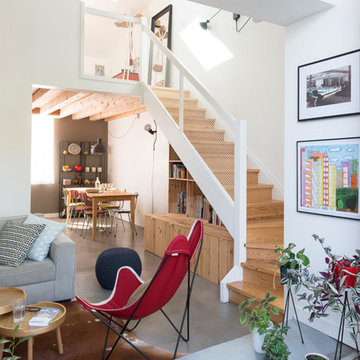
crédit photo:Julien Fernandez
Photo of a scandinavian wood l-shaped staircase in Bordeaux with wood risers.
Photo of a scandinavian wood l-shaped staircase in Bordeaux with wood risers.
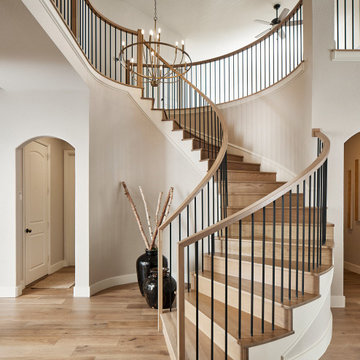
Designed by Chris Chumbley, USI Remodeling.
Remodeling is a personal choice that allows individuals to create space that aligns with their style preferences, functional requirements and lifestyle changes.
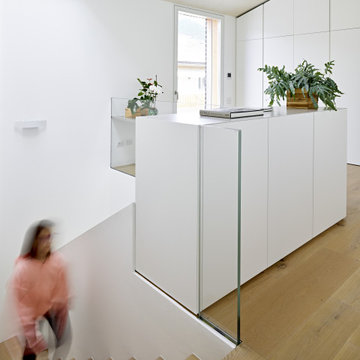
This is an example of a scandinavian wood u-shaped staircase in Other with wood risers.
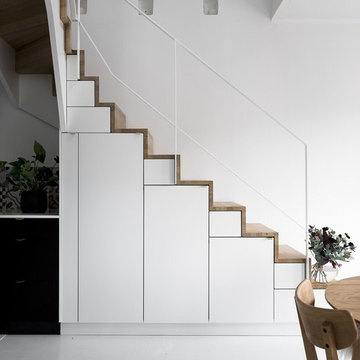
Johan Spinnell
Photo of a mid-sized scandinavian wood l-shaped staircase in Stockholm with wood risers.
Photo of a mid-sized scandinavian wood l-shaped staircase in Stockholm with wood risers.
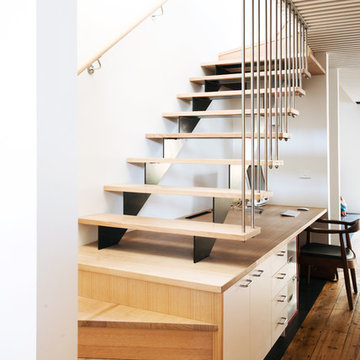
Design ideas for a mid-sized scandinavian wood u-shaped staircase in Melbourne with wood risers.
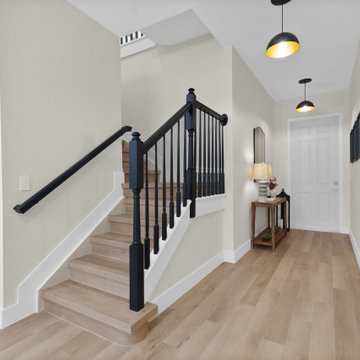
Inspired by sandy shorelines on the California coast, this beachy blonde vinyl floor brings just the right amount of variation to each room. With the Modin Collection, we have raised the bar on luxury vinyl plank. The result is a new standard in resilient flooring. Modin offers true embossed in register texture, a low sheen level, a rigid SPC core, an industry-leading wear layer, and so much more.
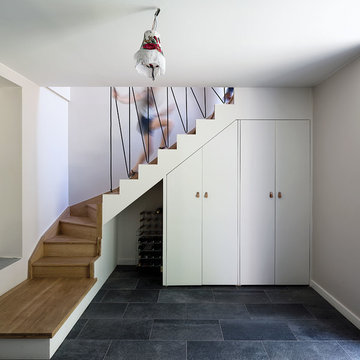
Escalier avec rangement intégré
Photo of a small scandinavian wood l-shaped staircase in Paris with wood risers and cable railing.
Photo of a small scandinavian wood l-shaped staircase in Paris with wood risers and cable railing.
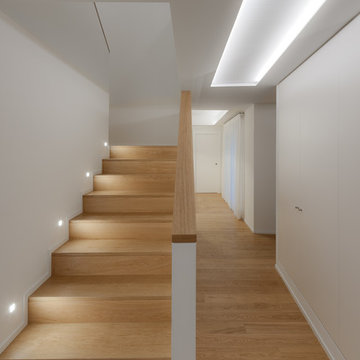
Marco Zanta
Photo of a scandinavian wood u-shaped staircase in Venice with wood risers and wood railing.
Photo of a scandinavian wood u-shaped staircase in Venice with wood risers and wood railing.

個室と反対側の玄関横には、階段。
階段下はトイレとなっています。
トイレは、階段段数をにらみながら設置、また階段蹴込を利用したニッチをつくりました。
デッドスペースのない住宅です。
This is an example of a small scandinavian wood u-shaped staircase in Tokyo with wood risers, metal railing and planked wall panelling.
This is an example of a small scandinavian wood u-shaped staircase in Tokyo with wood risers, metal railing and planked wall panelling.
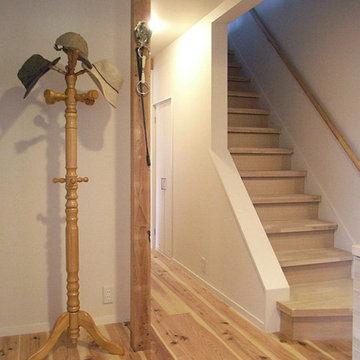
階段 :(50代)プチ田舎暮らしの実現【風樂房/ふうらいぼう:築20年の家リノベーション】
以前は、カーペーット貼りの階段でよごれていたのとカビがあったので、カーペットをはがし木に張り変えた。階段の1段目の奥行を多くして、上り下りの時にちょっと余裕を持てるようにした。
また、廊下側の階段腰壁を、可能な範囲で無くした。それにより玄関ホールまで含めて広がりが出た。
Scandinavian Staircase Design Ideas with Wood Risers
1
