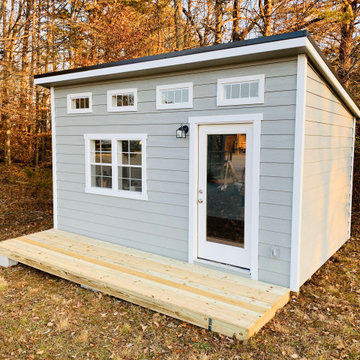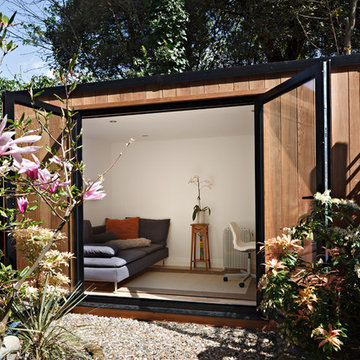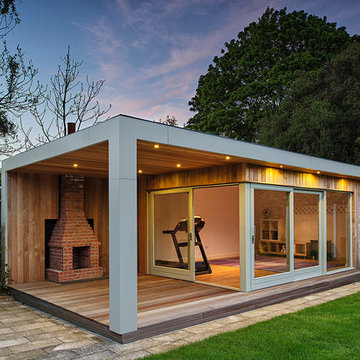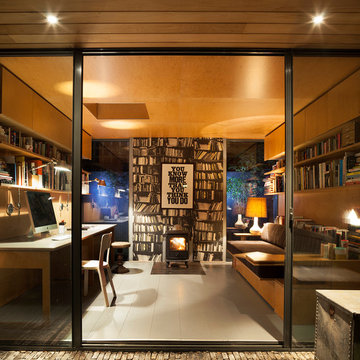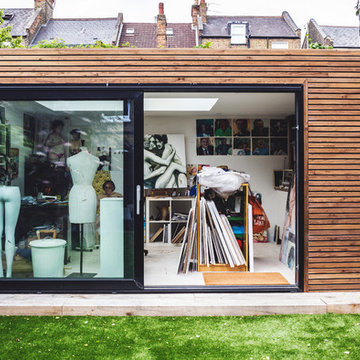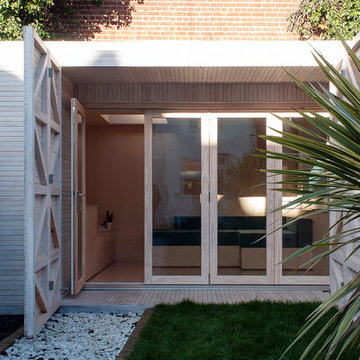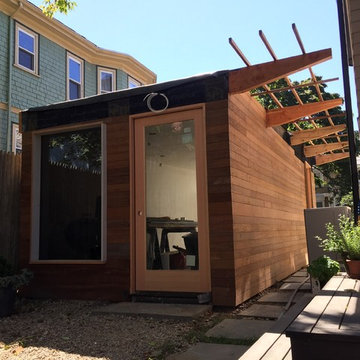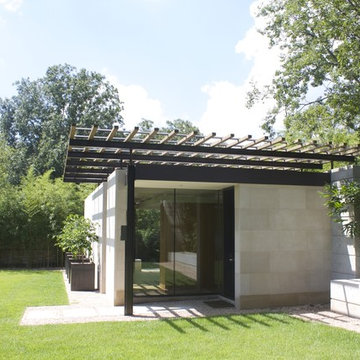Contemporary Studio Design Ideas
Refine by:
Budget
Sort by:Popular Today
1 - 20 of 882 photos
Item 1 of 3
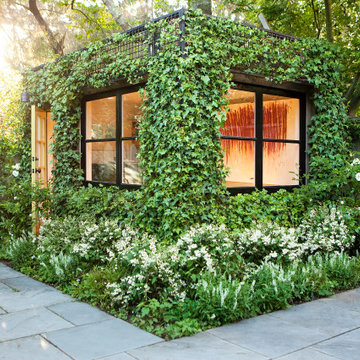
John Sutton Photography
Photo of a mid-sized contemporary detached studio in San Francisco.
Photo of a mid-sized contemporary detached studio in San Francisco.
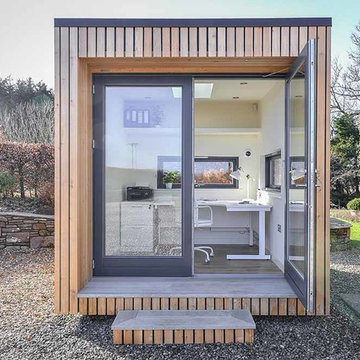
We have a range of off the shelf office pods which can be tweaked to suit your requirements or we can build something completely bespoke. These luxury offices are built using the highest quality materials and uniquely built in SIPs (Structural Insulated Panels) which allow them to be hugely thermal efficient (minimising utility bills) and perfect for year round use.
Photography: Gill Murray Photography
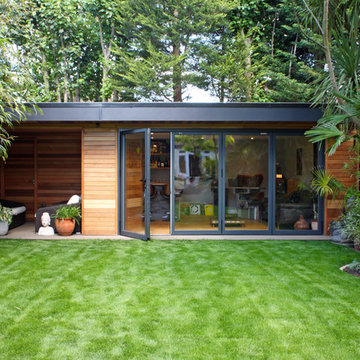
Walton on Thames - Bespoke built garden room = 7. 5 mtrs x 4.5 mtrs garden room with open area and hidden storage.
Photo of a mid-sized contemporary detached studio in Surrey.
Photo of a mid-sized contemporary detached studio in Surrey.
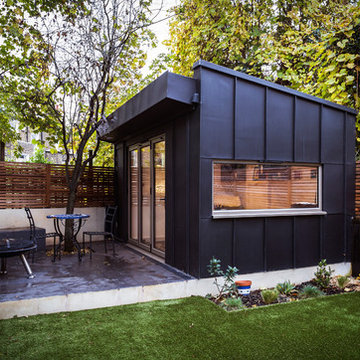
Home office. Zinc Clad, Garden Room
Rick McCullagh
Inspiration for a small contemporary detached studio in London.
Inspiration for a small contemporary detached studio in London.
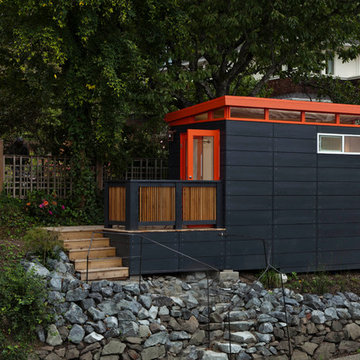
Modern-Shed provided an amazing modern studio for an artist in the Seattle metro area.
This is an example of a small contemporary detached studio in Seattle.
This is an example of a small contemporary detached studio in Seattle.
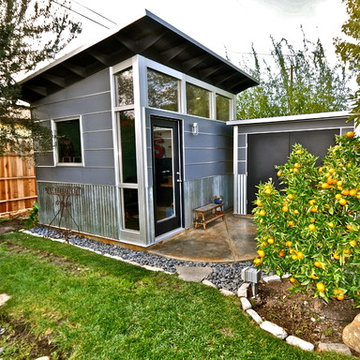
10x12 Studio Shed home office - Lifestyle Interior plus our added height option. The standard height of most models is 8'6" but you can choose to add 1 or even 2 extra feet of ceiling height. Our small kit "Pinyon" sits perpendicular to the office, holding garden tools and other supplies in a 4x8 footprint. The concrete pad, which extends to serve as the interior floor as well, was poured and stained by the home owner once the design phase of his project was complete.
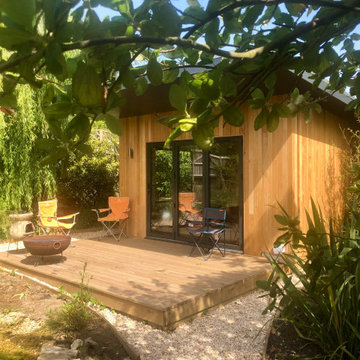
Finished early 2020, This building has been called "The Sunroom" by its new owners.
Used extensively during the good weather of April and May where the owners were in lockdown. The planting is being added to all the time with the sunroom as their inspiration.
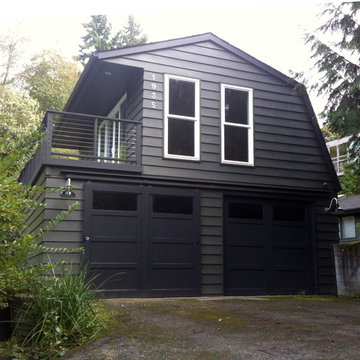
Conversion of a garage into a garage/office with sun deck.
Photo of a mid-sized contemporary studio in Seattle.
Photo of a mid-sized contemporary studio in Seattle.
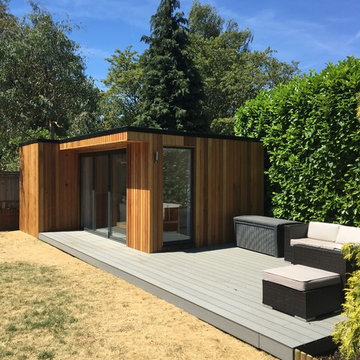
A fabulous 6x4m garden building complete with eco loo, electricity, wi-fi and running water. The perfect place to work, rest and play all year round.
This is an example of a mid-sized contemporary detached studio in Surrey.
This is an example of a mid-sized contemporary detached studio in Surrey.
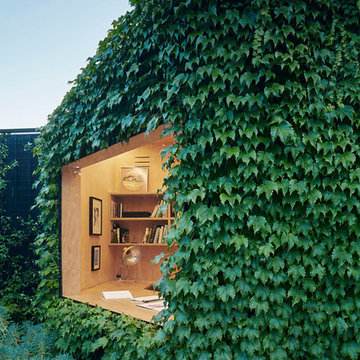
Shannon McGrath
Photo of a contemporary detached studio in Melbourne.
Photo of a contemporary detached studio in Melbourne.
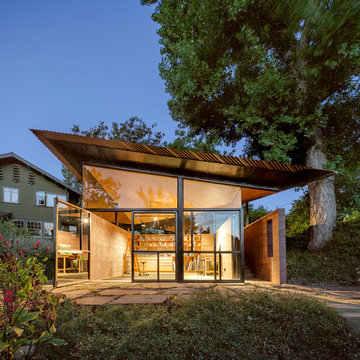
A free-standing painting and drawing studio, distinctly contemporary but complementary to the existing historic shingle-style residence. Together the sequence from house to deck to courtyard to breezeway to studio interior is a choreography of movement and space, seamlessly integrating site, topography, and horizon.
Images by Steve King Architectural Photography.
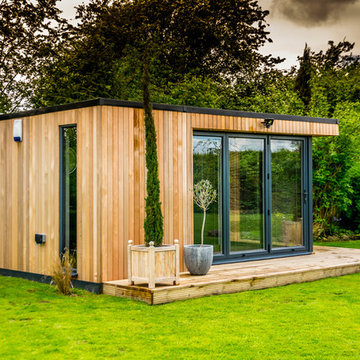
This gorgeous detached garden room in Wilmslow boasts Indossati flooring, wood panelling, two sets of bi-folding doors with integral blinds, a cloakroom & WC, and exquisite lighting features to complement the beautiful gardens. It was all built and complete in 2 weeks much to our client’s delight, and as with all of our buildings, is highly insulated for year-round use.
Contemporary Studio Design Ideas
1
