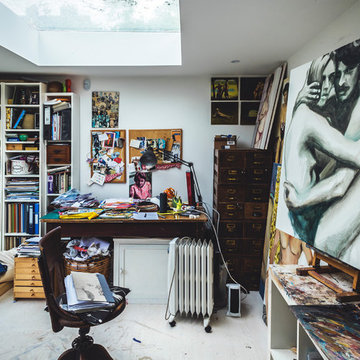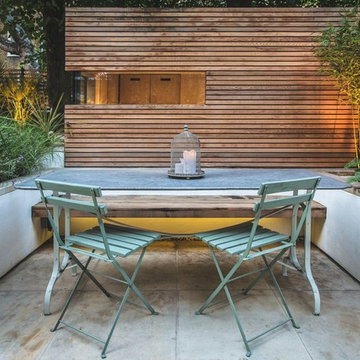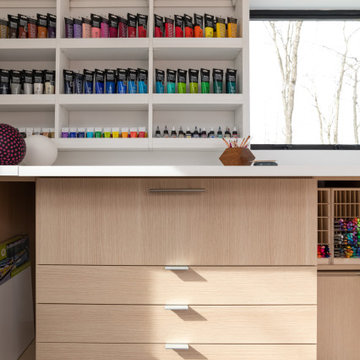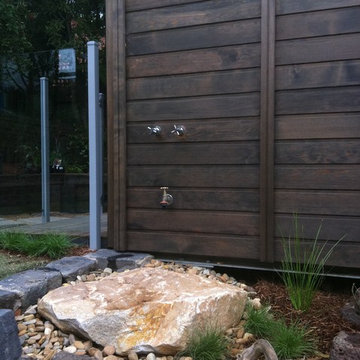Contemporary Studio Design Ideas
Refine by:
Budget
Sort by:Popular Today
161 - 180 of 887 photos
Item 1 of 3
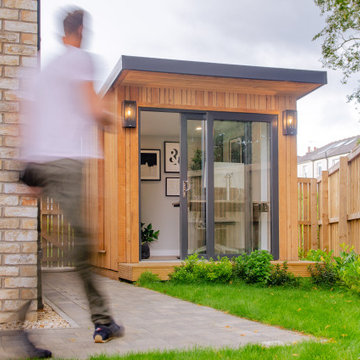
This is the smallest Garden Room we build at 2.4m x 2.4m which makes a perfect home office for one! The room has plenty of space for a desk and filing cabinet or comfy chair and with lots of glass makes a lovely home working environment.
As our Rooms are highly insulated, the need for heating is minimal. This room, has an electric radiator that looks and performs like a traditional unit in your home but is a simple plug in heater. With the addition of a smart plug, you can control the unit remotely via your phone. Clad in Siberian Larch, maintenance on the room is minimal as the timber will silver down over time naturally.
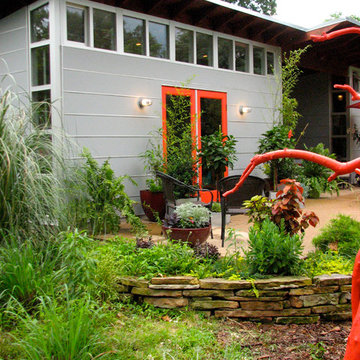
Creativity happens in front of and beyond the bright red doors of the 12x20 art studio and work space.
Design ideas for an expansive contemporary detached studio in Denver.
Design ideas for an expansive contemporary detached studio in Denver.
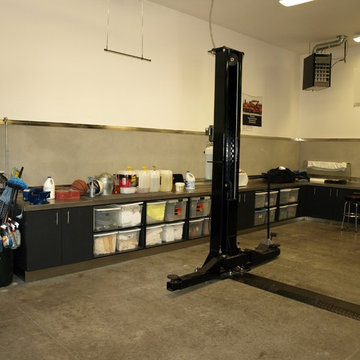
Showcase Cabinetry
Inspiration for a large contemporary detached studio in Seattle.
Inspiration for a large contemporary detached studio in Seattle.
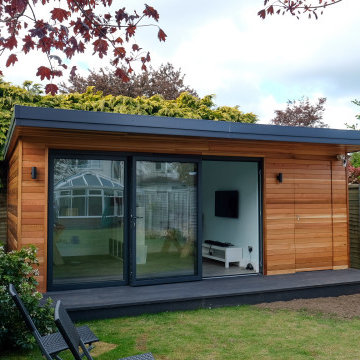
A fully bespoke garden room which the family was using as a multifunctional space which the main room was subdivided into an office for 2 x desks and a play area and lounge area, and included
a hidden door accessed integrated storage area.
Cladded in beautiful Canadian Redwood Cedar and complimented by Millboard Decking
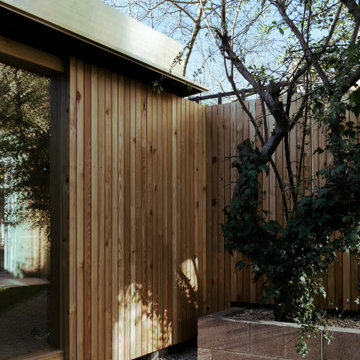
The rear garden of a nineteen century Victorian terraced house in Hackney was expectantly awaiting a fresh start. Previous renovation works and a rear addition to the main house had left the garden in a state of disrepair. This was home to an artist looking to expand their studio space outdoors and explore the garden as a living backdrop for work-in-progress artwork.
The pavilion is flexible in its use as a studio, workshop and informal exhibition space within the garden setting. It sits in the corner to the west of the rear garden gate defining a winding path that delays the moment of arrival at the house. Our approach was to engage with the tradition of timber garden buildings and explore the connections between the various elements that compose the garden to create a new harmonious whole - landscape, vegetation, fences.
A generous northeast facing picture window allows for a soft and uniform light to bathe the pavilion’s interior space. It frames the landscape it sits within as well as the repetition of the brick terrace and its butterfly roofs. The vertical Siberian larch panels articulate the different components at play by cladding the pavilion, offering a backdrop to the pyracantha tree and providing a new face to the existing party fence. This continuous gesture accommodates the pavilion openings and a new planter, setting a datum on which the roof sits. The latter is expressed through an aluminium fascia and a fine protrusion that harmonizes the sense of height throughout.
The elemental character of the garden is emphasized by the minimal palette of materials which are applied respectfully to their natural appearance. As it ages the pavilion is absorbed back into the density of the growing garden.
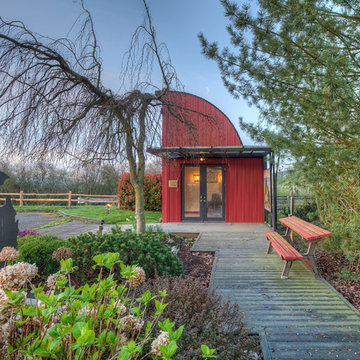
View of pavilion while standing in the garden. Photography by Lucas Henning.
Photo of a contemporary detached studio in Seattle.
Photo of a contemporary detached studio in Seattle.
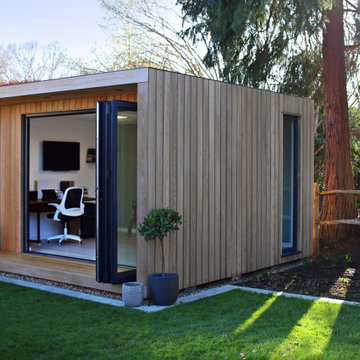
Contemporary garden office, clad in pre-weathered Siberian larch cladding, with natural larch canopy. Specialist pre-treatment accelerates a consistent silver-grey colouration, for an understated contemporary feel.
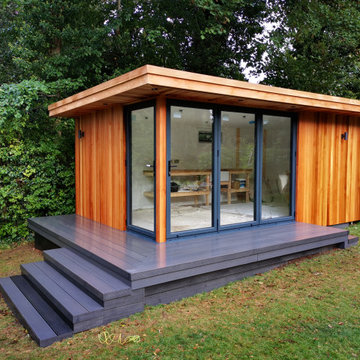
Laura's pottery studio is 7x4m, features premium grade Canadian Western Red Cedar and anthracite grey aluminium bi-fold doors and windows. The studio features a kiln for firing pottery and is therefore served by a upgraded power supply. A butler sink has been installed, complete with clay sediment filter and soak-away. The whole project took four weeks to complete and cost £32k+VAT
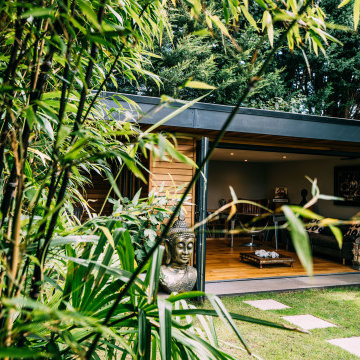
We design and build Garden rooms that look good from any angle.. We create outdoor rooms that sit and interact within your garden, spaces that are bespoke and built and designed around your own unique specifications.
Allow yourself to create your dream room and get into the Garden room.
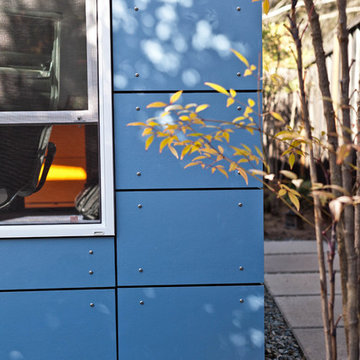
Dominic AZ Bonuccelli
Inspiration for a small contemporary detached studio in San Francisco.
Inspiration for a small contemporary detached studio in San Francisco.
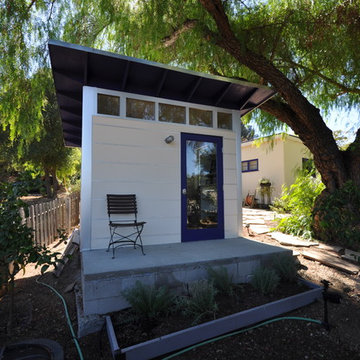
Inspiration for a contemporary detached studio in Los Angeles.
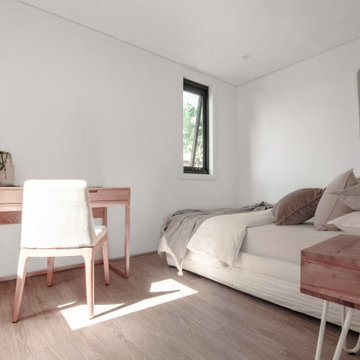
Whether you’re ready to go or just want to know what’s possible, our Architectural and Construction Experts are on hand to help. We’ll work with you to choose a size, customise the layout and advise on the installation.
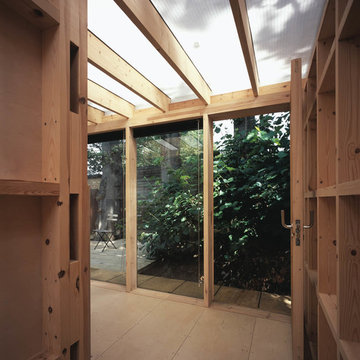
Ullmayer & Sylvester
Inspiration for a mid-sized contemporary detached studio in Charlotte.
Inspiration for a mid-sized contemporary detached studio in Charlotte.
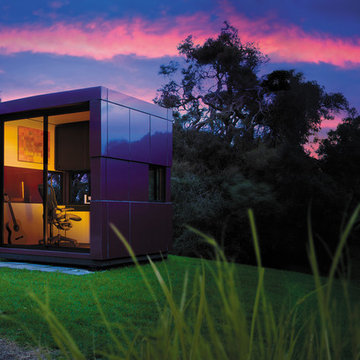
Harwyn Designer Pod shot on location in Melbourne Australia
This is an example of a small contemporary detached studio in Melbourne.
This is an example of a small contemporary detached studio in Melbourne.
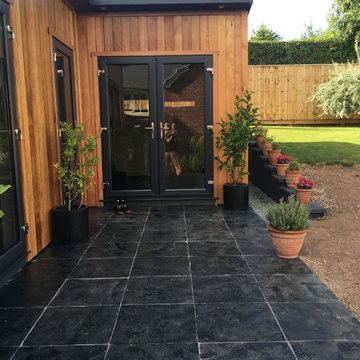
Sam Bradbury
This is an example of a large contemporary detached studio in West Midlands.
This is an example of a large contemporary detached studio in West Midlands.
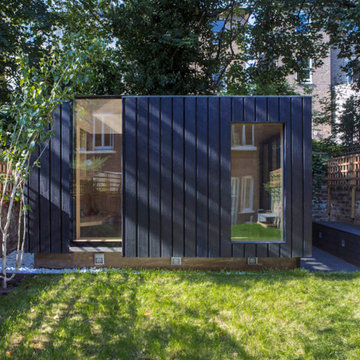
With the intention of creating a ‘dark jewel’ to give space for work, children’s play and practising yoga. Neil Dusheiko used clear burnt cedar – Dento Yakisugi in a ‘hit one miss one’ system creating natural yet mysterious vibes in the garden area.
Using traditional Japanese techniques Shou Sugi Ban makes the cladding resistant to rot and fire. The finish on the cladding can only be controlled so much; this allows the texture, colour and grain to show their true character. The carbon finish can’t be affected by sunlight as it is a colourless element.
Inside the studio they have used a light in colour birch plywood. This gives a brilliant contrast to the exterior. Especially at night when the black dissipates and the 2 large windows let a warm glow filter over the garden.
www.shousugiban.co.uk
venetia@exteriorsolutionsltd.co.uk
01494 291 033
Photographer - Agnese Sanvito
Contemporary Studio Design Ideas
9
