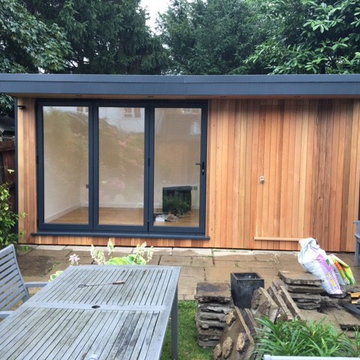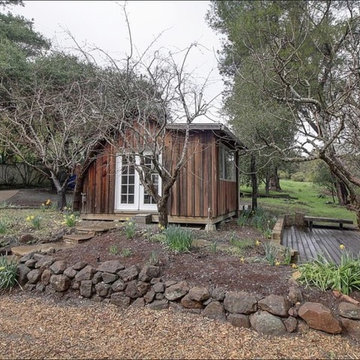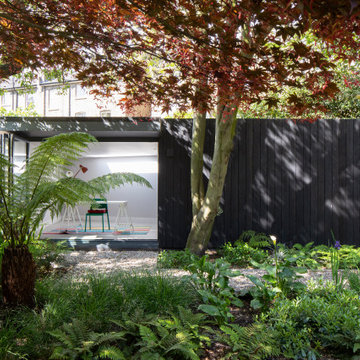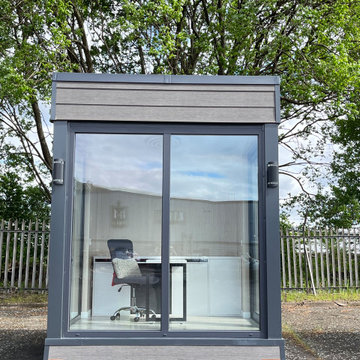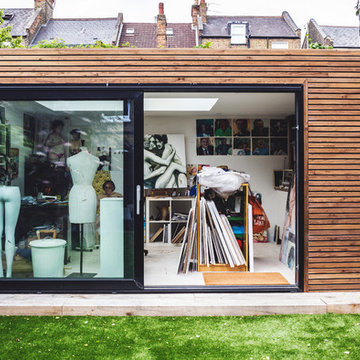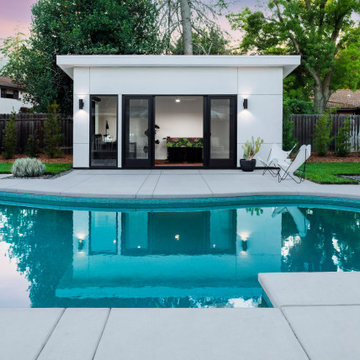Contemporary Studio Design Ideas
Refine by:
Budget
Sort by:Popular Today
81 - 100 of 883 photos
Item 1 of 3
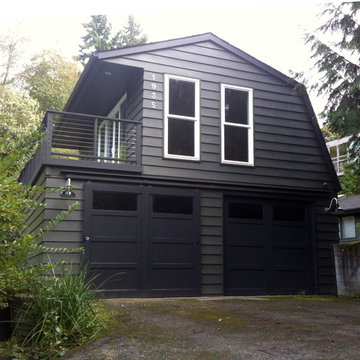
Conversion of a garage into a garage/office with sun deck.
Photo of a mid-sized contemporary studio in Seattle.
Photo of a mid-sized contemporary studio in Seattle.
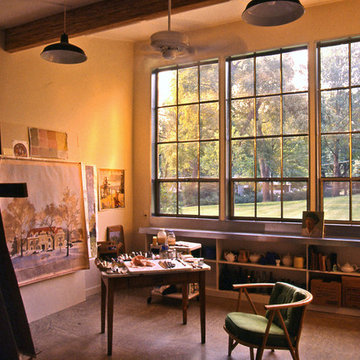
A workshop and art studio for an artistic couple.
This is an example of a large contemporary studio in Kansas City.
This is an example of a large contemporary studio in Kansas City.
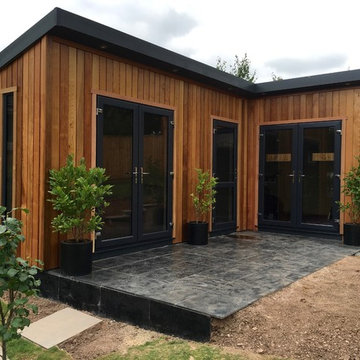
Sam Bradbury
Design ideas for a large contemporary detached studio in West Midlands.
Design ideas for a large contemporary detached studio in West Midlands.
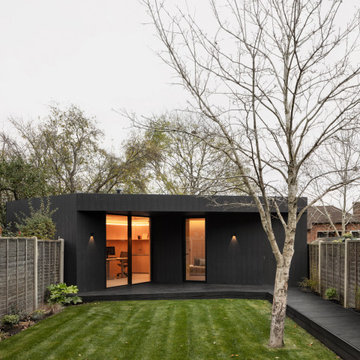
The studio at the far end of the garden
Mid-sized contemporary detached studio in Hertfordshire.
Mid-sized contemporary detached studio in Hertfordshire.
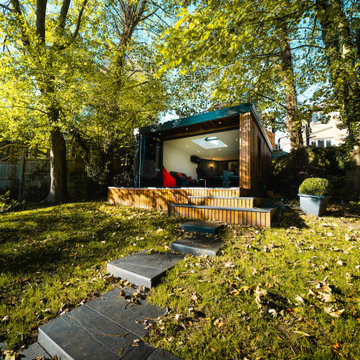
A bespoke garden room for our clients in Coulsdon Surrey.
The room was from our signature range of rooms and based on the Twilight Room goalpost design.
The clients wanted a fully bespoke room to fit snuggling against the boundary of their slopped property overlooking the Garden and family house, the room was to be a multifunctional space for all the family to use. The room needed to work as a break space, with a lounge and TV HIFI.
A home office with desk and sink and fridge and a fitness studio with Yoga mats and Peleton bike.
The room featured 3 leaf bi-fold doors with inbuilt privacy glass, it was clad in Shou Sugi Ban burnt Larch cladding. Internally it featured a built-in sink and storage with a fridge and side Pencil window and was further complimented with a roof lantern with LED strip lighting. The room was heated and cooled with inbuilt air conditioning.
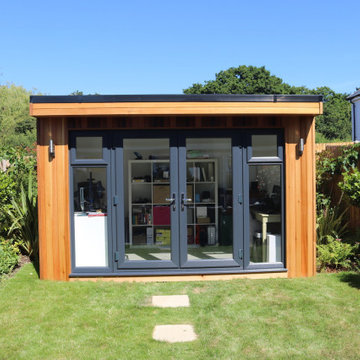
Sitting at 2.5m x 3.6m, this cedar clad home office provides a contemporary space for working at home. Insulated for year round use, the studio has enough space for two desks and plenty of storage.
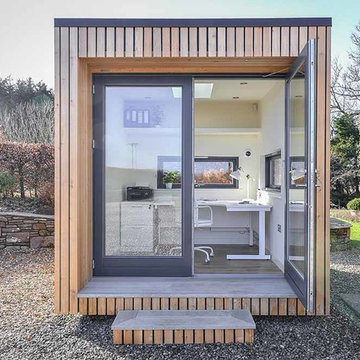
We have a range of off the shelf office pods which can be tweaked to suit your requirements or we can build something completely bespoke. These luxury offices are built using the highest quality materials and uniquely built in SIPs (Structural Insulated Panels) which allow them to be hugely thermal efficient (minimising utility bills) and perfect for year round use.
Photography: Gill Murray Photography
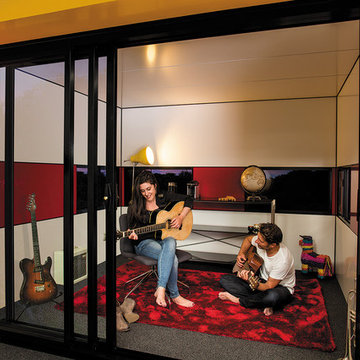
Harwyn Designer Pod close up of wall panel shot on location in Melbourne Australia.
Contemporary studio in Melbourne.
Contemporary studio in Melbourne.
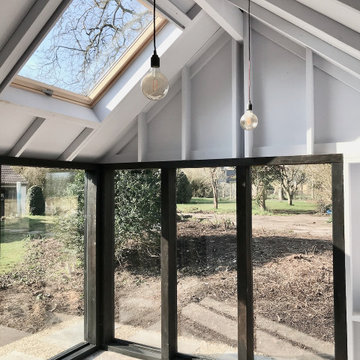
This garden cabin was finished in early 2021 in a village outside of Bath, and provides a generous and well lit studio space with an open vaulted ceiling and an expressed timber frame structure. Large glazing provides views out to its garden landscape and its brick herringbone flooring further enhances its connection with the outdoors.
The interior is furnished with a few bespoke furniture pieces including the bleached OSB storage bench and contrasting book shelves, and then embellished with the suspended retro style lighting.
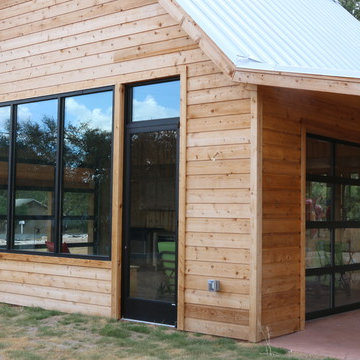
This is the outside view of this detached family "bungalow". The full-view doors were installed to create an open, airy atmosphere that showcases the amazing views surrounding the space.
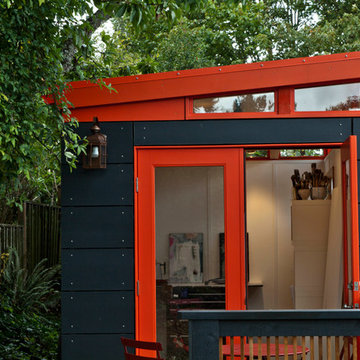
Modern-Shed provided an amazing modern studio for an artist in the Seattle metro area.
Photo of a small contemporary detached studio in Seattle.
Photo of a small contemporary detached studio in Seattle.
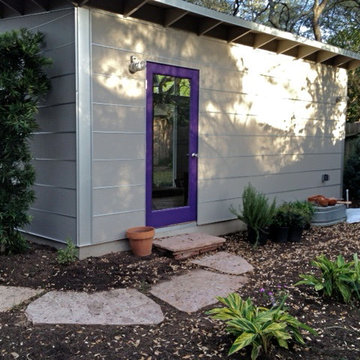
Landscaping at the back of this Studio Shed is in the works - a great space out back
This is an example of an expansive contemporary detached studio in Austin.
This is an example of an expansive contemporary detached studio in Austin.
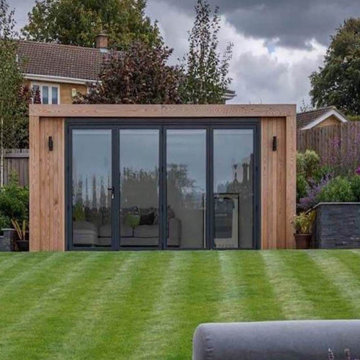
Les agrandissements de maison en bois sont de plus en plus populaires aujourd’hui
Découvrez notre solution d'Agrandissement maison bois moderne à toit plat contemporain, la réponse parfaite à tous vos besoins d'extension de maison. Avec son design contemporain et élégant, cette extension en bois apporte une touche de modernité à votre espace de vie existant.
Notre équipe d'experts en construction utilise des techniques de pointe pour réaliser cette extension en bois avec le plus grand soin et professionnalisme. Chaque détail est soigneusement pensé pour vous offrir un agrandissement de maison fonctionnel, esthétique et durable.
L'agrandissement de maison en bois est non seulement écologique, mais il offre également une isolation thermique optimale. Vous pourrez ainsi profiter d'un espace de vie confortable tout au long de l'année, tout en réduisant vos coûts énergétiques.
Grâce à notre expertise en agrandissement de maison, nous vous garantissons une intégration parfaite de cette extension en bois à votre habitation existante. Que ce soit pour créer une nouvelle chambre, un bureau, une salle de jeu ou même une cuisine, notre solution d'agrandissement de maison en bois répondra à tous vos besoins.
Alors n'attendez plus, offrez-vous l'agrandissement de maison en bois moderne avec toit plat dont vous avez toujours rêvé. Contactez-nous dès maintenant pour obtenir votre devis personnalisé et réaliser votre projet d'extension de maison. Votre satisfaction est notre priorité absolue!
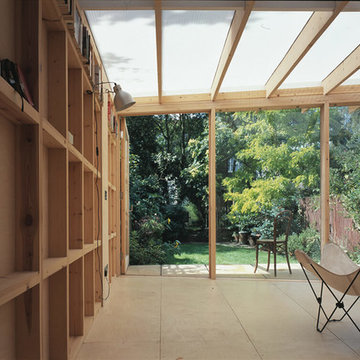
Ullmayer & Sylvester
Photo of a mid-sized contemporary detached studio in Charlotte.
Photo of a mid-sized contemporary detached studio in Charlotte.
Contemporary Studio Design Ideas
5
