Contemporary Townhouse Exterior Design Ideas
Refine by:
Budget
Sort by:Popular Today
141 - 160 of 2,131 photos
Item 1 of 3
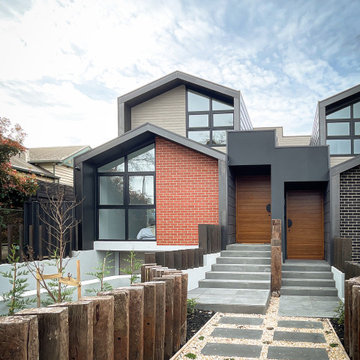
Inspiration for a mid-sized contemporary three-storey brick brown townhouse exterior in Melbourne with a gable roof, a shingle roof, a black roof and shingle siding.
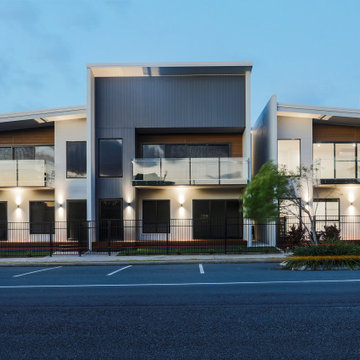
This is an example of a mid-sized contemporary two-storey white townhouse exterior in Other with mixed siding, a shed roof and a metal roof.
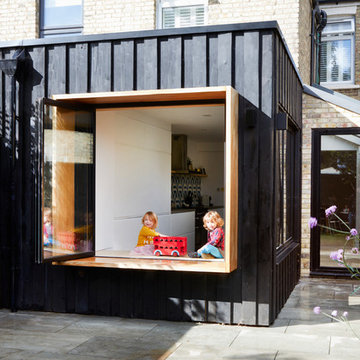
Design ideas for a mid-sized contemporary one-storey black townhouse exterior in London with wood siding.
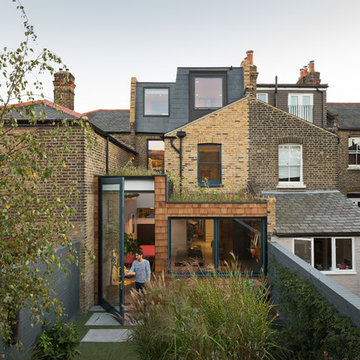
Adam Scott
Inspiration for a mid-sized contemporary one-storey brick beige townhouse exterior in London.
Inspiration for a mid-sized contemporary one-storey brick beige townhouse exterior in London.
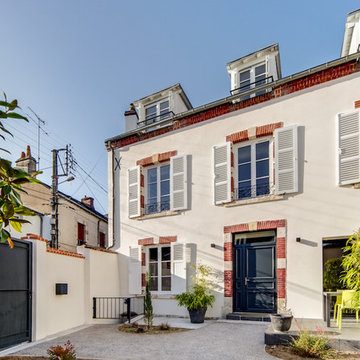
La façade a été complètement refaite. Les volets et fenêtres ont été changés à l'identique de l'existant.
Un ouverture (baie vitrée) a été autorisée apportant ainsi de la lumière au rez de chaussée.
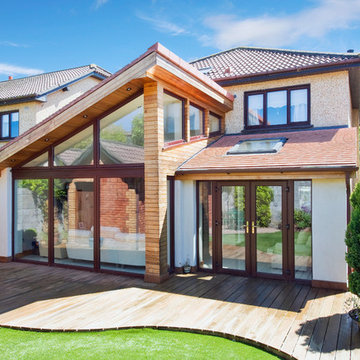
Joe Fallon
Inspiration for a mid-sized contemporary two-storey townhouse exterior in Dublin with mixed siding.
Inspiration for a mid-sized contemporary two-storey townhouse exterior in Dublin with mixed siding.
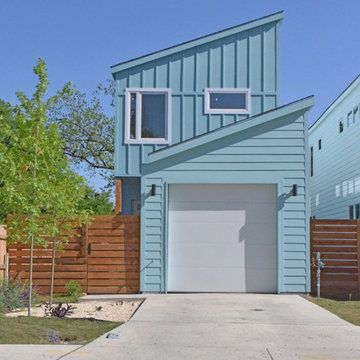
Photo of a small contemporary two-storey blue townhouse exterior in Austin with mixed siding, a shed roof and a metal roof.
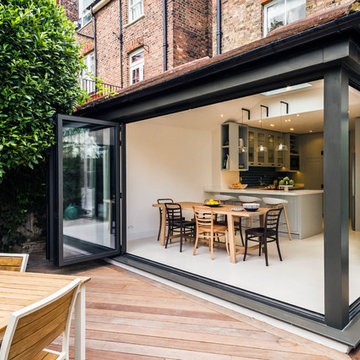
The rear extension was enhanced by adopting a contemporary aesthetic, installing folding sliding doors in dark grey aluminium on 2 sides, which allowed in copious amounts of light and gave a real sense of connection with the garden.
We created a bespoke joinery kitchen in lacquer with walnut drawers and interiors. The styling was contemporary classic in soft colours with plenty of storage, including a generous larder and breakfast cupboard to house a kettle and toaster as well as a small wine fridge. Thus eliminating all clutter with everything being behind doors when not required. A boston sink was specified along with a composite worktop and colour was added to the backsplash with ceramic deep blue tiles.
Bespoke metal brackets were designed to suspend 3 glass pendant lights over the island below the glass skylight.

Mid-sized contemporary two-storey black townhouse exterior in Other with wood siding, a gable roof, a tile roof, a black roof and board and batten siding.

Rear kitchen extension with crittal style windows
Photo of a small contemporary one-storey brick yellow townhouse exterior in London with a grey roof.
Photo of a small contemporary one-storey brick yellow townhouse exterior in London with a grey roof.
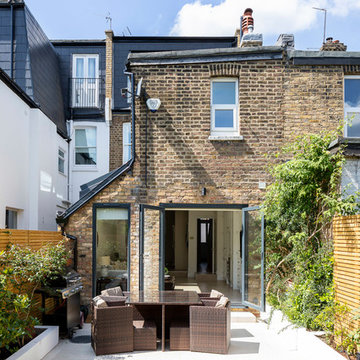
Photo by Chris Snook
Photo of a mid-sized contemporary two-storey brick brown townhouse exterior in London with a flat roof and a metal roof.
Photo of a mid-sized contemporary two-storey brick brown townhouse exterior in London with a flat roof and a metal roof.
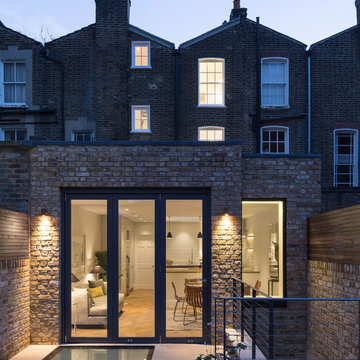
Peter Landers Photography
Design ideas for a mid-sized contemporary three-storey brick townhouse exterior in London with a flat roof and a green roof.
Design ideas for a mid-sized contemporary three-storey brick townhouse exterior in London with a flat roof and a green roof.
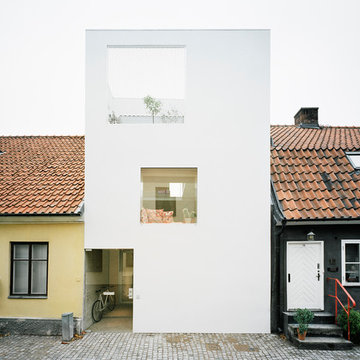
Åke E:son Lindman
Design ideas for a large contemporary three-storey white townhouse exterior in Malmo with a flat roof and stone veneer.
Design ideas for a large contemporary three-storey white townhouse exterior in Malmo with a flat roof and stone veneer.
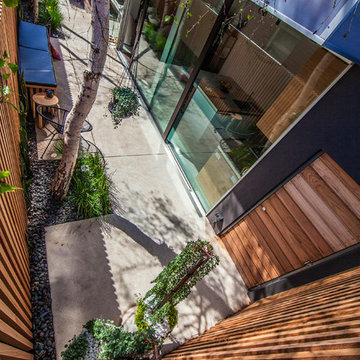
super photography. Architecture Award 2014
Small contemporary split-level multi-coloured townhouse exterior in Melbourne with wood siding, a flat roof and a metal roof.
Small contemporary split-level multi-coloured townhouse exterior in Melbourne with wood siding, a flat roof and a metal roof.
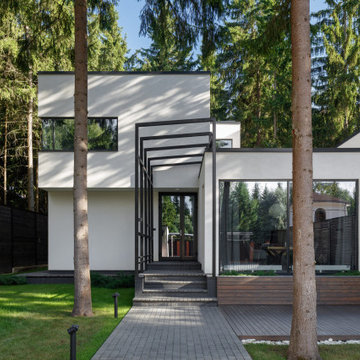
Photo of a mid-sized contemporary two-storey stucco white townhouse exterior in Moscow with a flat roof, a mixed roof and a black roof.
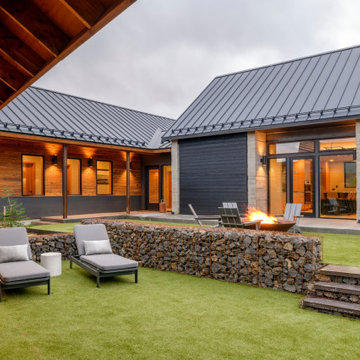
Project Overview:
This project is a vacation home for a family to enjoy the beauty of Swauk Prairie in Hidden Valley near Cle Elum, Kittitas County, Washington. It was a highly collaborative project between the owners, Syndicate Smith (Steve Booher lead), Mandy Callaway, and Merle Inc. The Pika-Pika exterior scope was pre-treated with a fire retardant for good measure due to being located in a high-fire zone on the east side of the Cascade mountain range, about 90 minutes east of Seattle.
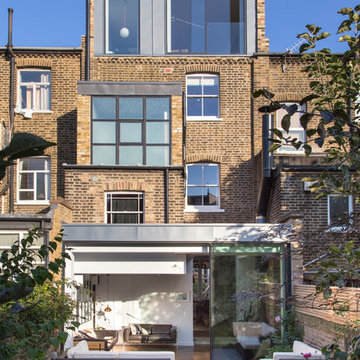
David Giles
Large contemporary three-storey brick beige townhouse exterior in London with a gable roof and a tile roof.
Large contemporary three-storey brick beige townhouse exterior in London with a gable roof and a tile roof.
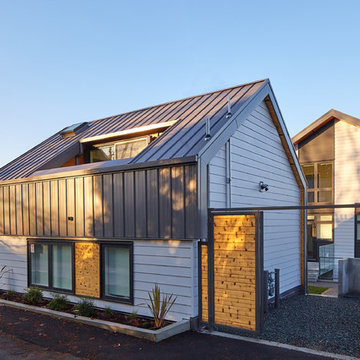
This beautiful and exceptionally efficient 2-bed/2-bath house proves that laneway homes do not have to be compromised, but can be beautiful, light and airy places to live.
The living room, master bedroom and south-facing deck overlook the adjacent park. There are parking spaces for three vehicles immediately opposite.
Like the main residence on the same property, the house is constructed from pre-fabricated Structural Insulated Panels. This, and other highly innovative construction technologies will put the building in a class of its own regarding performance and sustainability. The structure has been seismically-upgraded, and materials have been selected to stand the test of time. The design is strikingly modern but respectful, and the layout is very practical.
This project has been nominated and won multiple Ovation awards.
Architecture: Nick Bray Architecture
Construction Management: Forte Projects
Photos: Martin Knowles
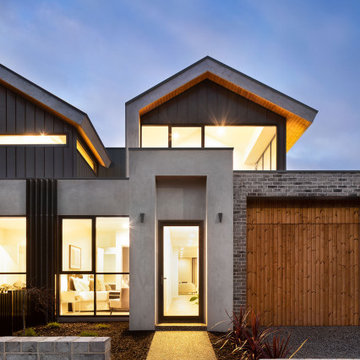
Two story townhouse with angles and a modern aesthetic with brick, render and metal cladding. Large black framed windows offer excellent indoor outdoor connection and a large courtyard terrace with pool face the yard.
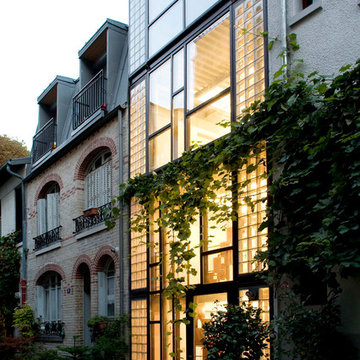
Design ideas for a contemporary three-storey glass grey townhouse exterior in Paris with a flat roof.
Contemporary Townhouse Exterior Design Ideas
8