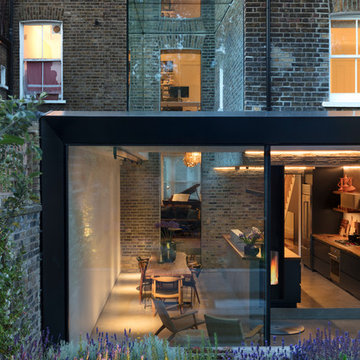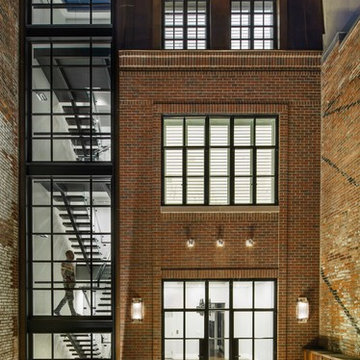Contemporary Townhouse Exterior Design Ideas
Refine by:
Budget
Sort by:Popular Today
101 - 120 of 2,131 photos
Item 1 of 3
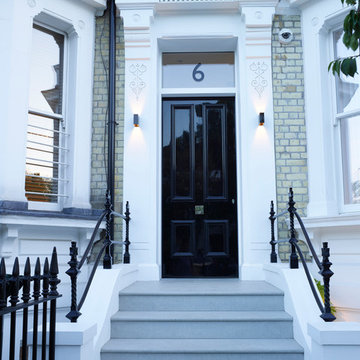
The property had been extensively 'chopped and changed' over the years, including various 1970s accretions. The opportunity therefore existed, planning permitting, for a complete internal rebuild. This was grasped to the full, and only the front facade and roof now remain of the original.
Photography: Rachael Smith
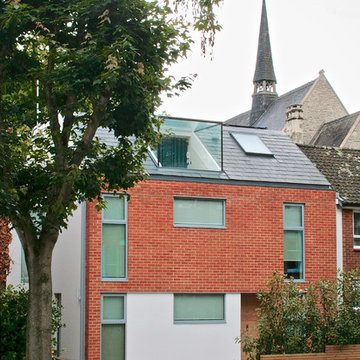
We were originally asked by the Clients to remodel and enlarge small 1950s townhouse standing on a pleasantly secluded south-facing plot. But after some analysis it became obvious that poor quality and modest size of the original house was making it unviable for transformation into a comfortable residence. Demolishing the original house and building a new modern house in its place was the only possible alternative.
We prepared the designs, negotiated and obtained planning permission for demolishing the existing house and building a new larger one with large new basement in its place. The new house has more than double the floor area of the original one. It is of extremely high environmental standards, with comfortable and spacious floor plans and is of inoffensive design that sits tactfully between its neighbours offering harmonious addition to the Conservation Area.
To achieve continuity of the streetscape the construction materials chosen for the new house are referencing the prevailing materials of the neighbouring houses. The design allows the house to assert it own visual identity, but without jarring contrasts to its immediate neighbours.
The front facade finished in visually heavier masonry with relatively small window openings is more enclosing in appearance, while the private rear facade in mainly white render and glass opens the house to the southern sunlight, to the private rear garden and to the attractive views beyond.
Placing all family areas and most bedrooms on the warm and sunny south-facing rear side and the services and auxiliary areas on the colder north-facing front side contribute to the energy efficient floor plans. Extensive energy-saving measures include a bank photovoltaic panels supplementing the normal electricity supply and offsetting 1.5 tonnes of CO2 per year.
The interior design fit-out was carefully designed to express and complement the modern, sustainable and energy-conscious ethos of the new house. The styling and the natural materials chosen create comfortable light-filled contemporary interiors of timeless character.
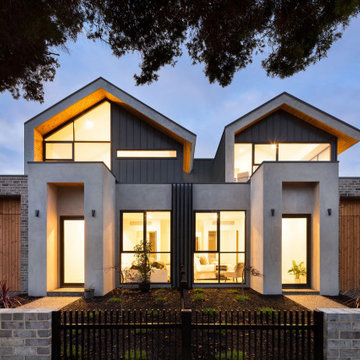
Two story townhouse with angles and a modern aesthetic with brick, render and metal cladding. Large black framed windows offer excellent indoor outdoor connection and a large courtyard terrace with pool face the yard.
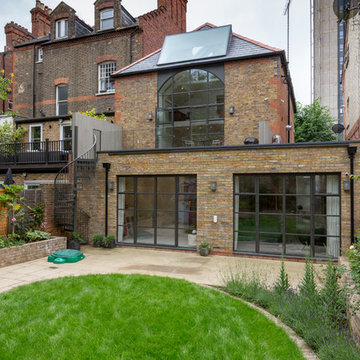
This is an example of a mid-sized contemporary two-storey brick beige townhouse exterior in London with a hip roof.
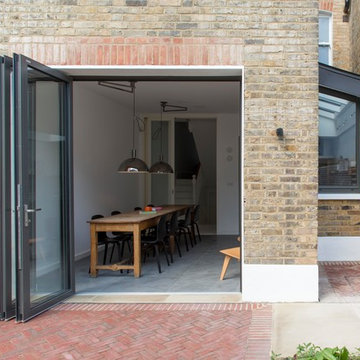
Small side extension made of anthracite zinc and reclaimed brickwork. All construction work Tatham and Gallagher Limited
Rear garden - red cedar fencing and dutch red bricks in herringbone pattern mixed with york stone work slabs
Garden designed by Stephen Grover
Photos by Adam Luszniak
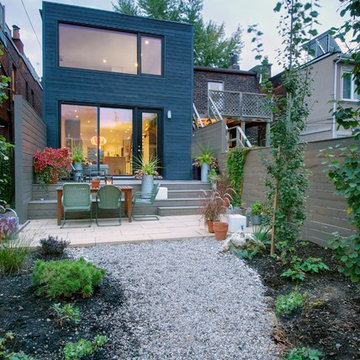
Photo: Andrew Snow © 2013 Houzz
Small contemporary two-storey townhouse exterior in Toronto.
Small contemporary two-storey townhouse exterior in Toronto.
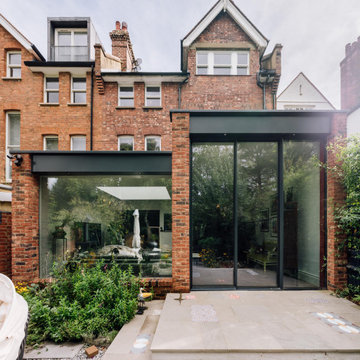
Design ideas for a contemporary brick townhouse exterior in London with four or more storeys.
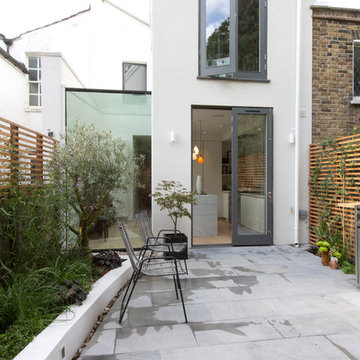
Graham Gaunt
Design ideas for a mid-sized contemporary two-storey stucco white townhouse exterior in London.
Design ideas for a mid-sized contemporary two-storey stucco white townhouse exterior in London.
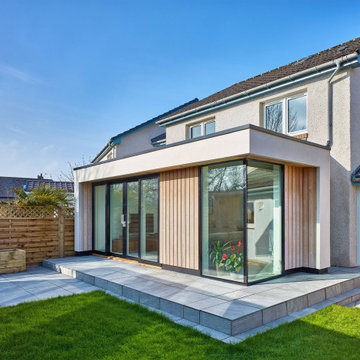
A modest single storey extension to an attractive property in the crescent known as Hilltop in Linlithgow Bridge. The scheme design seeks to create open plan living space with kitchen and dining amenity included.
Large glazed sliding doors create connection to a new patio space which is level with the floor of the house. A glass corner window provides views out to the garden, whilst a strip of rooflights allows light to penetrate deep inside. A new structural opening is formed to open the extension to the existing house and create a new open plan hub for family life. The new extension is provided with underfloor heating to complement the traditional radiators within the existing property.
Materials are deliberately restrained, white render, timber cladding and alu-clad glazed screens to create a clean contemporary aesthetic.
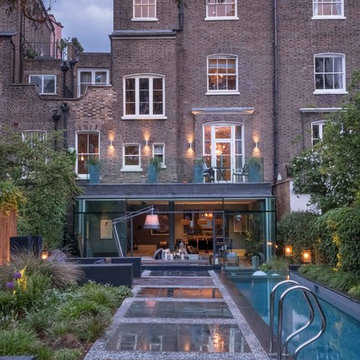
Steve Davies Photography
Expansive contemporary three-storey brick brown townhouse exterior in London with a gable roof.
Expansive contemporary three-storey brick brown townhouse exterior in London with a gable roof.
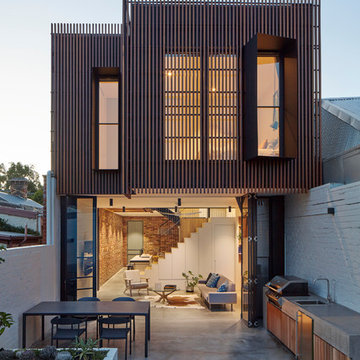
The timber clad rear facade glows as night creating a play of light and shadow against the ground and boundary walls.
Image by: Jack Lovel Photography
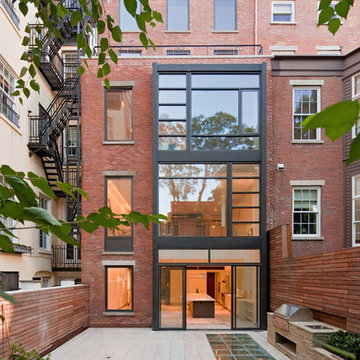
The new owners of this West Village Manhattan townhouse knew that gutting an historically significant building would be a complex undertaking. They were admirers of Turett's townhouse renovations elsewhere in the neighborhood and brought his team on board to convert the multi-unit structure into a single family home. Turett's team had extensive experience with Landmarks, and worked closely with preservationists to anticipate the special needs of the protected facade.
The TCA team met with the city's Excavation Unit, city-appointed archeologists, preservationists, Community Boards, and neighbors to bring the owner's original vision - a peaceful home on a tree-line street - to life. Turett worked with adjacent homeowners to achieve a planted rear-yard design that satisfied all interested parties, and brought an impressive array of engineers and consultants aboard to help guarantee a safe process.
Turett worked with the owners to design a light-filled house, with landscaped yard and terraces, a music parlor, a skylit gym with pool, and every amenity. The final designs include Turett's signature tour-de-force stairs; sectional invention creating overlapping volumes of space; a dramatic triple-height steel-and-glass elevation; extraordinary acoustical and thermal insulation as part of a highly energy efficient envelope.
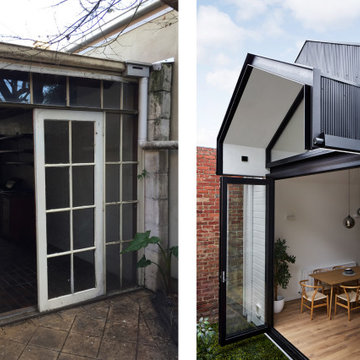
Small contemporary one-storey white townhouse exterior in Melbourne with a gable roof, a metal roof and mixed siding.
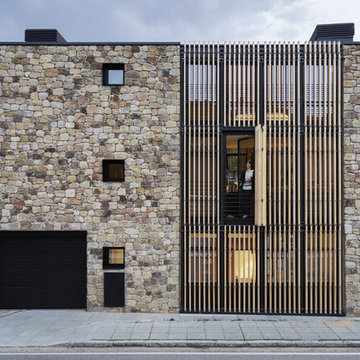
Proyecto: La Reina Obrera y Estudio Hús. Fotografías de Álvaro de la Fuente, La Reina Obrera y BAM.
Mid-sized contemporary three-storey brown townhouse exterior in Madrid with stone veneer and a flat roof.
Mid-sized contemporary three-storey brown townhouse exterior in Madrid with stone veneer and a flat roof.
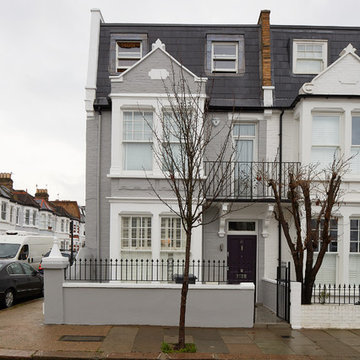
End of terrace mansard style loft conversion.
This is an example of a mid-sized contemporary three-storey adobe grey townhouse exterior in London with a gambrel roof and a tile roof.
This is an example of a mid-sized contemporary three-storey adobe grey townhouse exterior in London with a gambrel roof and a tile roof.
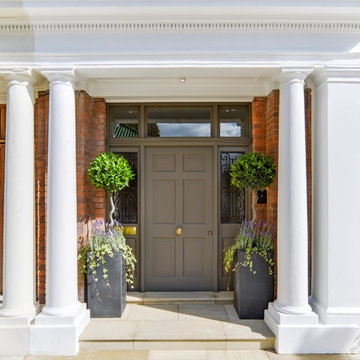
A residential property designed for development and sale, this was a truly unique project that saw a dramatic transformation on site. The planning permission application for this unusual project pushed the realms of possibility in terms of excavation and re-building. The design featured naturally lit underground spaces and a range of stunning contemporary accommodation geared towards attracting an international buyer. Complex and fast moving, the project resulted in an exceptional luxury home and maximised profit for the developer.
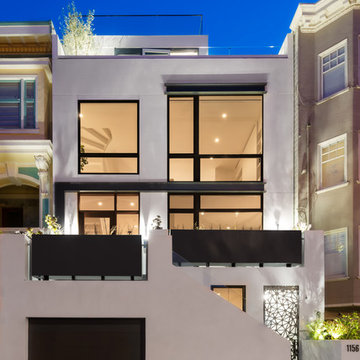
Mid-sized contemporary two-storey stucco white townhouse exterior in San Francisco with a flat roof and a green roof.
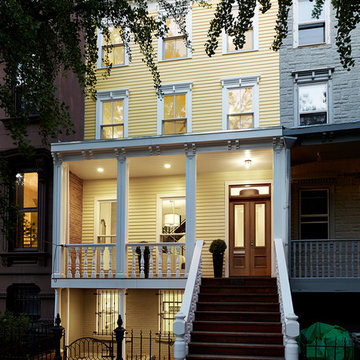
Fully restored front porch, stairs, and facade. The building is landmarked.
photos by: Jody Kivort
Photo of a mid-sized contemporary three-storey yellow townhouse exterior in New York with wood siding and a flat roof.
Photo of a mid-sized contemporary three-storey yellow townhouse exterior in New York with wood siding and a flat roof.
Contemporary Townhouse Exterior Design Ideas
6
