Contemporary Verandah Design Ideas
Refine by:
Budget
Sort by:Popular Today
1 - 20 of 1,132 photos
Item 1 of 3
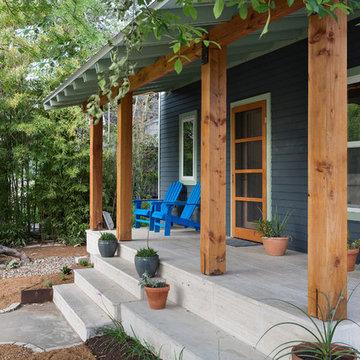
The front porch is clad in travertine from the LBJ Library remodel at UT. Douglas fir columns and beam with custom steel brackets support painted double rafters and a light blue painted tongue-and-groove wood porch roof.
Exterior paint color: "Ocean Floor," Benjamin Moore.
Photo by Whit Preston.
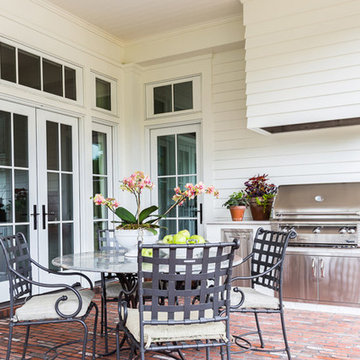
Beautiful Embers summer kitchen that overlooks the gorgeous courtyard with LED landscape lighting.
Photo: Alyssa Rosenheck
Large contemporary backyard verandah in Nashville with an outdoor kitchen, brick pavers and a roof extension.
Large contemporary backyard verandah in Nashville with an outdoor kitchen, brick pavers and a roof extension.
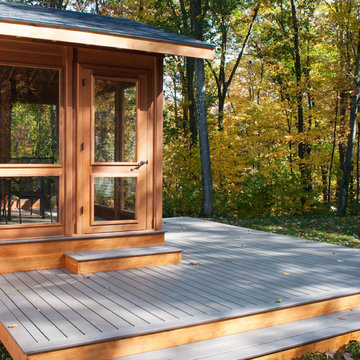
Three season porch has interchangeable glass and screen inserts to extend the season for outdoor living in Vermont.
Inspiration for a mid-sized contemporary backyard screened-in verandah in Burlington with decking and a roof extension.
Inspiration for a mid-sized contemporary backyard screened-in verandah in Burlington with decking and a roof extension.
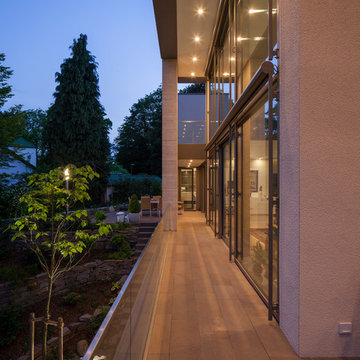
Henning Rogge
Photo of a large contemporary front yard verandah in Essen with natural stone pavers and a roof extension.
Photo of a large contemporary front yard verandah in Essen with natural stone pavers and a roof extension.
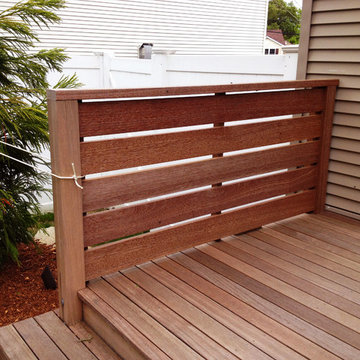
The custom wood railing was designed as a screen to add privacy to the deck.
Design ideas for a small contemporary backyard verandah in Providence with decking.
Design ideas for a small contemporary backyard verandah in Providence with decking.
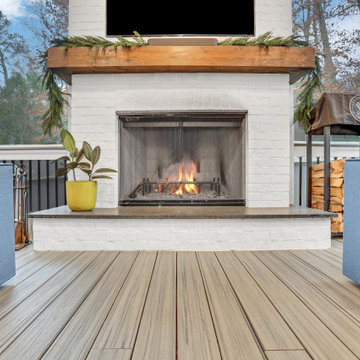
This transformation of an old garage-top patio into a luxurious covered outdoor haven was a fabulous use of space. The original rubber tile flooring of the outdoor patio had weathered badly, rendering the area unusable. We envisioned a timeless, weather-resistant space. Our clients desired a sleek, modern aesthetic with clean lines, warmth, and brightness. To complement the home's gray theme, we introduced natural textures like pine tongue-and-groove ceilings, Trex composite flooring, and a solid wood fireplace mantel.
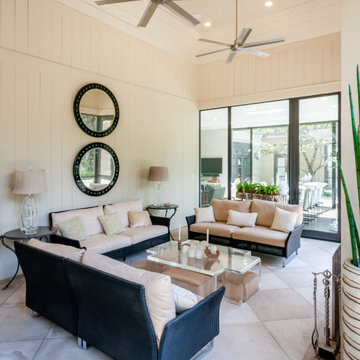
Mid-sized contemporary backyard screened-in verandah in Birmingham with natural stone pavers and a roof extension.
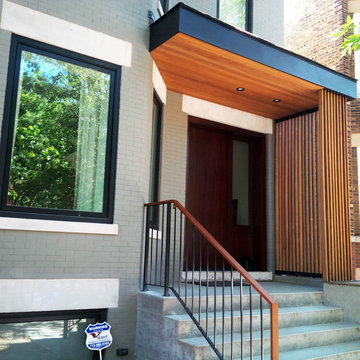
Design ideas for a large contemporary front yard verandah in Chicago with concrete slab and an awning.
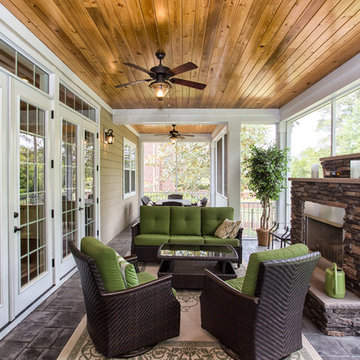
TJ Drechsel
Photo of a large contemporary backyard verandah in Other with a fire feature, concrete pavers and a roof extension.
Photo of a large contemporary backyard verandah in Other with a fire feature, concrete pavers and a roof extension.
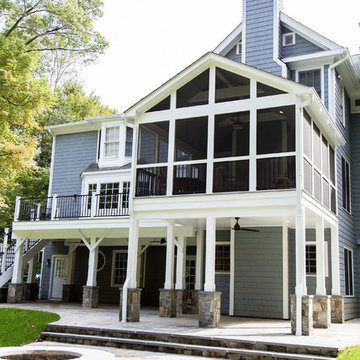
Design ideas for a mid-sized contemporary backyard screened-in verandah in DC Metro.
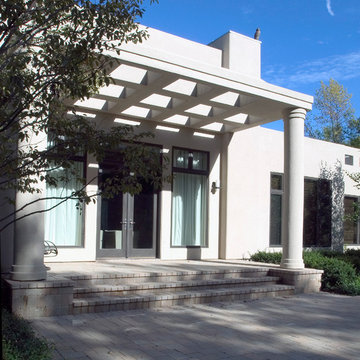
Photography by Linda Oyama Bryan. http://pickellbuilders.com. Pergola Covered Front Entry with Double Glass Doors and paver front porch.
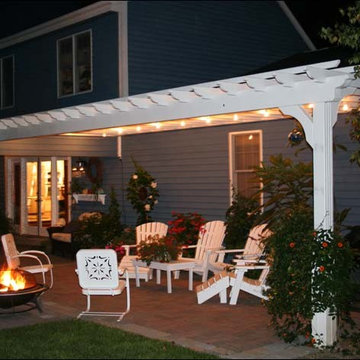
Custom 10’ x 26’ Wall Mount Treated Pine Pergola shown with single post, glue lam header, 36” post base trim and solid white stain (Quote Number 301750).
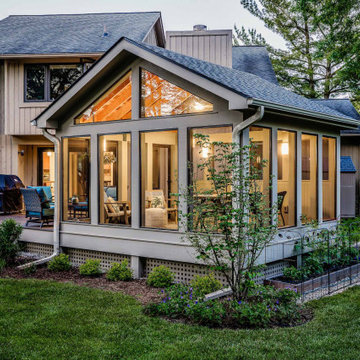
Detached screened porch in Ann Arbor, MI by Meadowlark Design+Build.
Photo of a mid-sized contemporary backyard screened-in verandah in Detroit with decking and a roof extension.
Photo of a mid-sized contemporary backyard screened-in verandah in Detroit with decking and a roof extension.
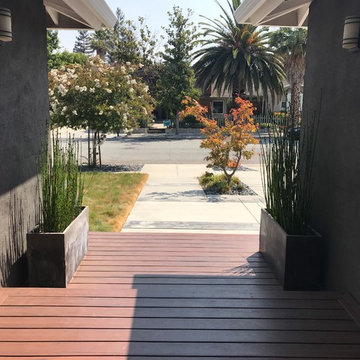
This is an example of a mid-sized contemporary front yard verandah in San Francisco with decking and a roof extension.
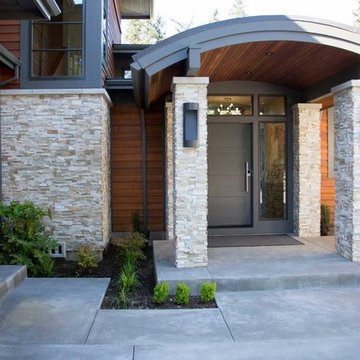
Design ideas for a mid-sized contemporary front yard verandah in Portland with a roof extension and concrete slab.
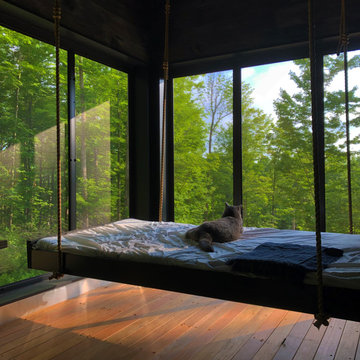
This 26' x9' screened porch is suuronded by nature.
Ippe decking with complete wataer-proofing and drain is installed below. Abundant cross ventilation during summer, keeping the bugs out.
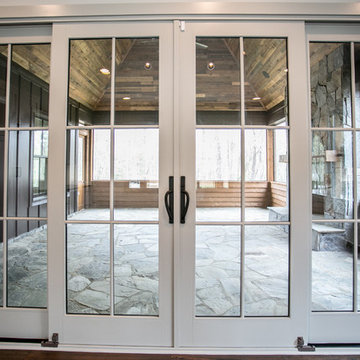
Design ideas for a large contemporary backyard screened-in verandah in Other with natural stone pavers and a roof extension.
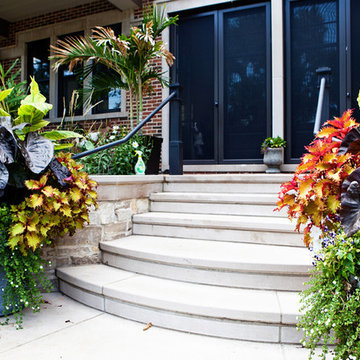
Architect: Tandem Architecture, Photo Credit: E. Gualdoni Photography
Mid-sized contemporary backyard verandah in Chicago with a container garden, natural stone pavers and a roof extension.
Mid-sized contemporary backyard verandah in Chicago with a container garden, natural stone pavers and a roof extension.
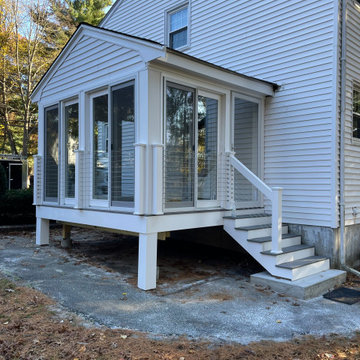
We completely rejuvenated this old deteriorated porch with rotted joists, decking, and wooden framed screens by first reconstructing the PT framing, adding a PT post and beam with two frost footings, Enclosing the underside with exterior AC Plywood, doubling the joists to every 8" oc to accept our new Fiberon composite decking, re-framing the post, adding new 60" sliders (4) and Larson Storm door/panel, complete weatherproofing with membrane flashing, New White Versatex Composite PVC trim inside and out, a new set of stairs with 4000 psi stair pad and uplift anchors, and a beautiful stainless steel cable rail to 36" height from Atlantis Cable Rail Systems. New PVC soffits and fascias also. New gutters to follow.
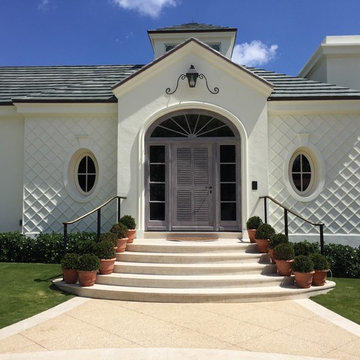
Inspiration for a mid-sized contemporary front yard verandah in Miami with a container garden and concrete slab.
Contemporary Verandah Design Ideas
1