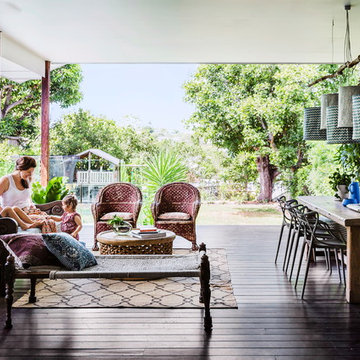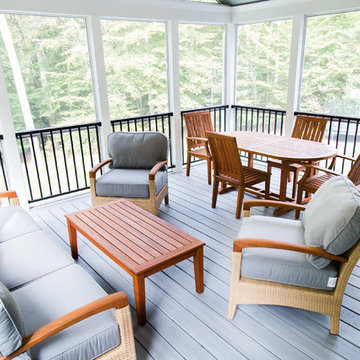Contemporary Verandah Design Ideas
Refine by:
Budget
Sort by:Popular Today
141 - 160 of 1,132 photos
Item 1 of 3
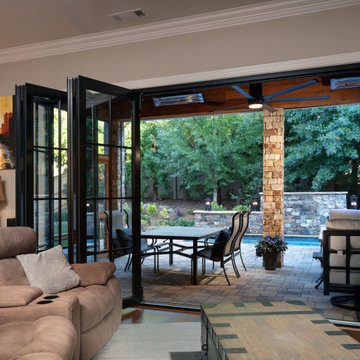
Black steel panoramic doors create a beautiful transition between the interior and exterior spaces allowing for more entertaining options and increased natural light. The covered porch features retractable screens, ceiling-mounted infrared heaters, stained tongue & groove ceiling and a stacked stone fireplace.
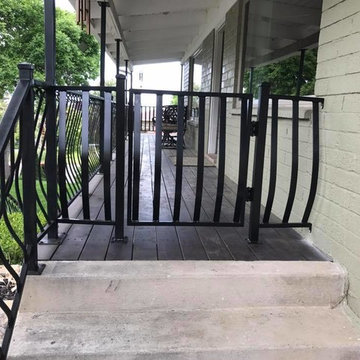
Expansive contemporary front yard verandah in Salt Lake City with decking and a roof extension.
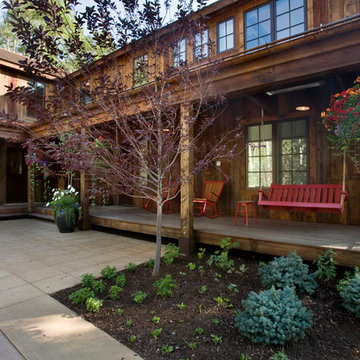
Design ideas for a large contemporary front yard verandah in Denver with decking and a roof extension.
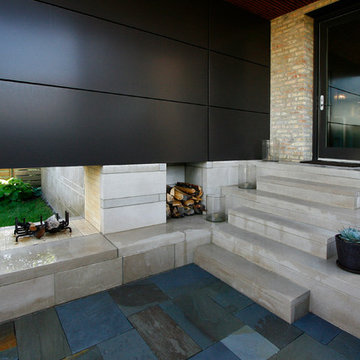
Design ideas for a mid-sized contemporary backyard verandah in Chicago with concrete slab and a roof extension.
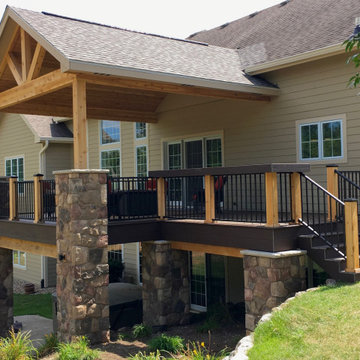
Deck and Open Porch featuring Trex Transcend decking, cedar-fishing ceiling and posts, stone columns and rail countertop
This is an example of a mid-sized contemporary backyard verandah in Other with with columns.
This is an example of a mid-sized contemporary backyard verandah in Other with with columns.
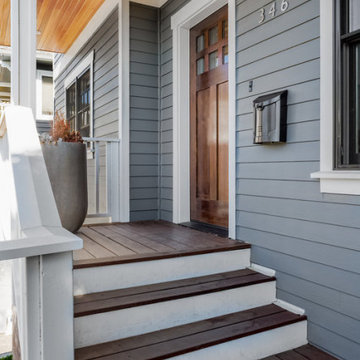
This 1950s home got a major update and addition. It went from a modest three bedroom, two bath house to a beautiful five bedroom, four bath house. Our clients were outgrowing their home but loved their neighborhood and didn't want to move. So they decided to modify their existing home to bring it up to speed with their family's needs. The main goals were to enlarge the main living spaces and make the floor plan more open. This was primarily achieved by adding a second story which allowed new bedrooms to be created, freeing up space on the main floor for a larger kitchen, dining room, and living room. The soothing creams, blues, grays, and warm wood tones used throughout help make this home inviting, and the craftsman details add charm and character, ensuring our clients will be proud to call this space "home" for years to come.
Project designed by interior design studio Kimberlee Marie Interiors. They serve the Seattle metro area including Seattle, Bellevue, Kirkland, Medina, Clyde Hill, and Hunts Point.
For more about Kimberlee Marie Interiors, see here: https://www.kimberleemarie.com/
To learn more about this project, see here
https://www.kimberleemarie.com/greenlakecraftsman
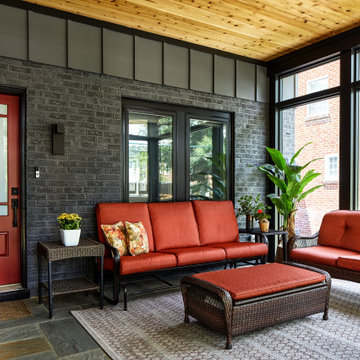
Photo of a mid-sized contemporary front yard screened-in verandah in DC Metro with natural stone pavers and a roof extension.
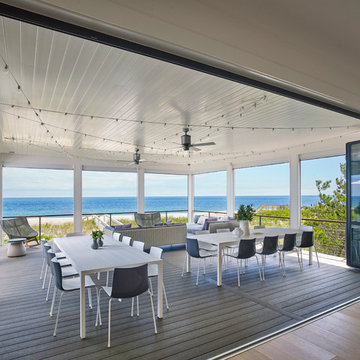
Inspiration for a large contemporary backyard screened-in verandah in Other with decking and a roof extension.
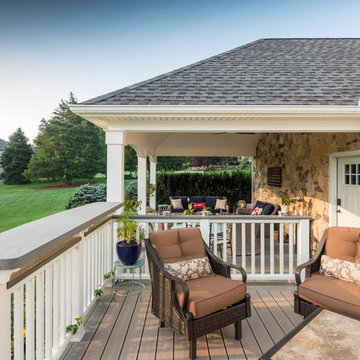
This is an example of an expansive contemporary backyard verandah in Philadelphia with natural stone pavers and a roof extension.
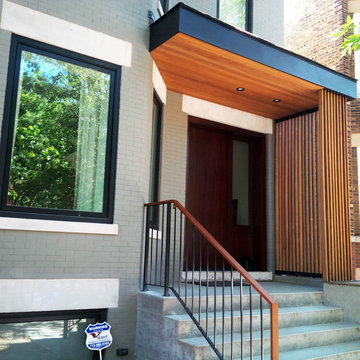
Design ideas for a large contemporary front yard verandah in Chicago with concrete slab and an awning.
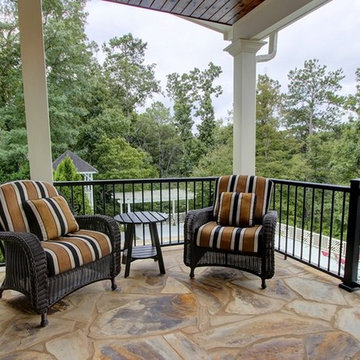
Catherine Augestad, Fox Photography, Marietta, GA
Large contemporary backyard verandah in Atlanta with natural stone pavers and a roof extension.
Large contemporary backyard verandah in Atlanta with natural stone pavers and a roof extension.
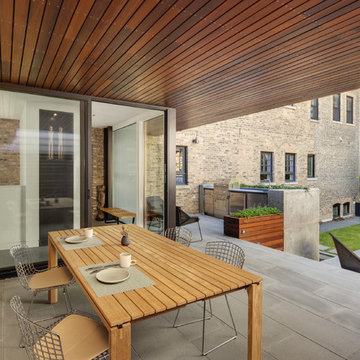
Darris Harris
Inspiration for a large contemporary backyard verandah in Chicago with an outdoor kitchen, a roof extension and concrete pavers.
Inspiration for a large contemporary backyard verandah in Chicago with an outdoor kitchen, a roof extension and concrete pavers.
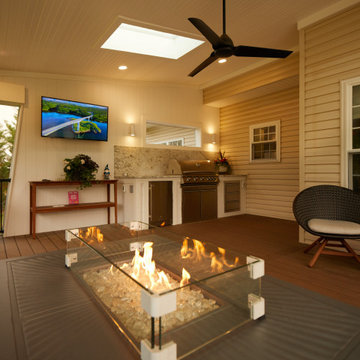
Can you imagine yourself relaxing on the couch in this outdoor living space?
This is an example of a mid-sized contemporary backyard verandah in Philadelphia with an outdoor kitchen, concrete pavers and metal railing.
This is an example of a mid-sized contemporary backyard verandah in Philadelphia with an outdoor kitchen, concrete pavers and metal railing.
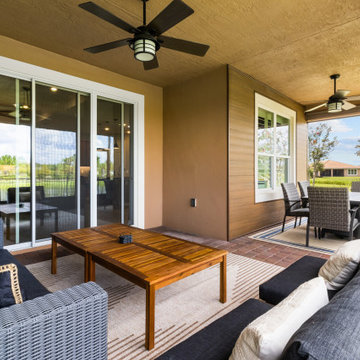
We designed and installed the wood panel wall in the dining room area to bring a warm, and cozy feel.
Large contemporary backyard screened-in verandah in Orlando.
Large contemporary backyard screened-in verandah in Orlando.
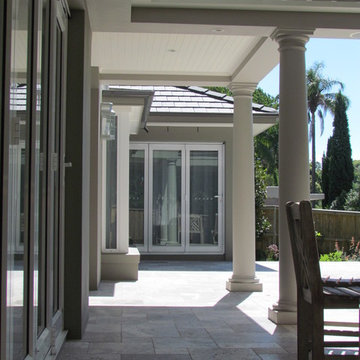
This terrace is located at the front of the house, to catch the north sun, so it is given a formal treatment with elegant Georgian columns.
An adjustable louvre roof allows sun onto the terrace in winter, and prevents the adjacent living room from being too dark. When shade or weather protection is required, the roof can be conveniently closed.
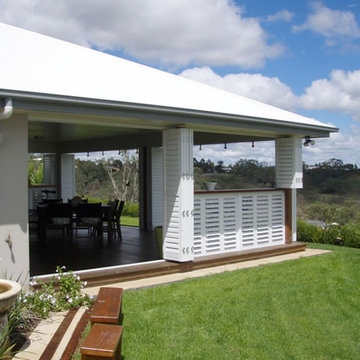
This covered back patio was enclosed with Weatherwell Elite aluminum to the ultimate outdoor room that could be used in all seasons. The louvers are able to be adjusted to any position to keep out the weather when required or let the breezes in. The owners had ultimate flexibility being able to pull the multifold panels back creating a completely open space if required.
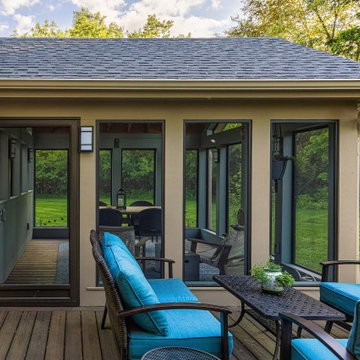
Detached screened porch in Ann Arbor, MI by Meadowlark Design+Build.
Inspiration for a mid-sized contemporary backyard screened-in verandah in Detroit with decking and a roof extension.
Inspiration for a mid-sized contemporary backyard screened-in verandah in Detroit with decking and a roof extension.
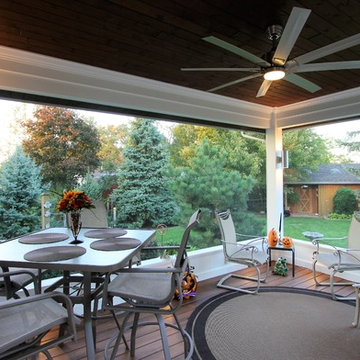
Mid-sized contemporary backyard screened-in verandah in Other with decking and a roof extension.
Contemporary Verandah Design Ideas
8
