Contemporary Verandah Design Ideas with a Roof Extension
Refine by:
Budget
Sort by:Popular Today
1 - 20 of 2,684 photos
Item 1 of 3
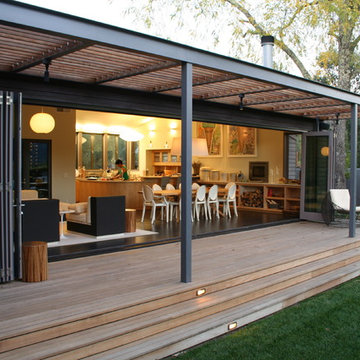
Wine Country Modern
Design ideas for a large contemporary backyard verandah in San Francisco with decking and a roof extension.
Design ideas for a large contemporary backyard verandah in San Francisco with decking and a roof extension.
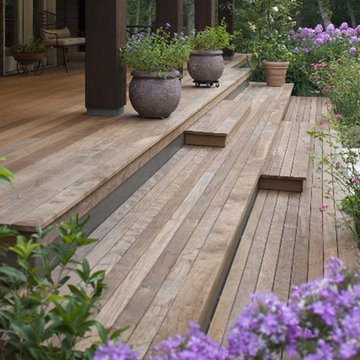
Custom IPE deck design, ages beautifully
Mid-sized contemporary front yard verandah in Dallas with decking and a roof extension.
Mid-sized contemporary front yard verandah in Dallas with decking and a roof extension.
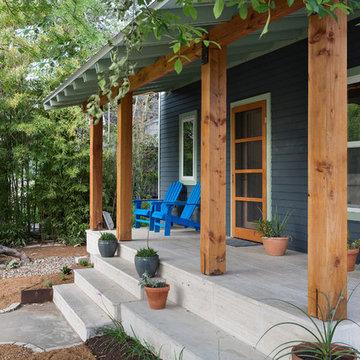
The front porch is clad in travertine from the LBJ Library remodel at UT. Douglas fir columns and beam with custom steel brackets support painted double rafters and a light blue painted tongue-and-groove wood porch roof.
Exterior paint color: "Ocean Floor," Benjamin Moore.
Photo by Whit Preston.
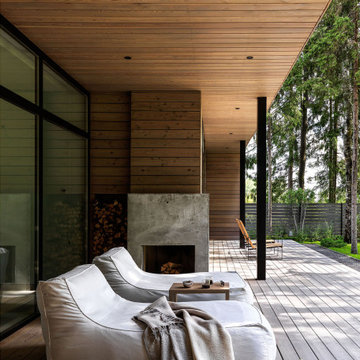
Design ideas for a mid-sized contemporary backyard verandah in Moscow with with fireplace, decking and a roof extension.
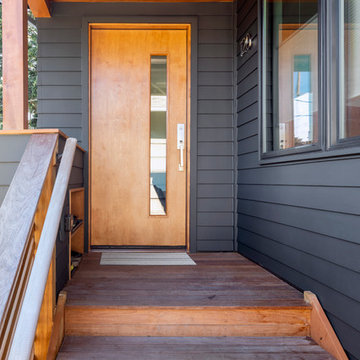
Gray front porch with wood accents and door.
© Cindy Apple Photography
Photo of a small contemporary front yard verandah in Seattle with a roof extension.
Photo of a small contemporary front yard verandah in Seattle with a roof extension.
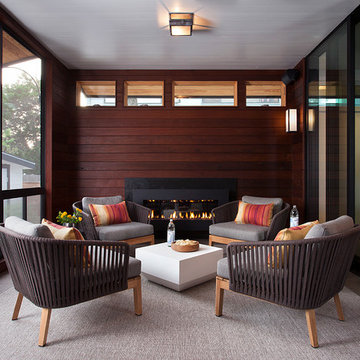
Screened-in back porch offers the beauty of indoor-outdoor living. Raynn Ford Photography
Inspiration for a contemporary backyard screened-in verandah in Austin with a roof extension.
Inspiration for a contemporary backyard screened-in verandah in Austin with a roof extension.
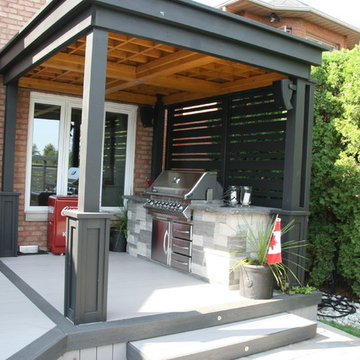
A custom BBQ area under a water proof roof with a custom cedar ceiling. Picture by Tom Jacques.
This is an example of a contemporary backyard verandah in Toronto with a roof extension.
This is an example of a contemporary backyard verandah in Toronto with a roof extension.
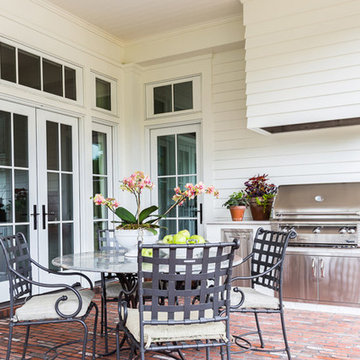
Beautiful Embers summer kitchen that overlooks the gorgeous courtyard with LED landscape lighting.
Photo: Alyssa Rosenheck
Large contemporary backyard verandah in Nashville with an outdoor kitchen, brick pavers and a roof extension.
Large contemporary backyard verandah in Nashville with an outdoor kitchen, brick pavers and a roof extension.
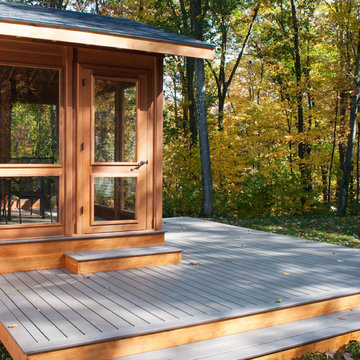
Three season porch has interchangeable glass and screen inserts to extend the season for outdoor living in Vermont.
Inspiration for a mid-sized contemporary backyard screened-in verandah in Burlington with decking and a roof extension.
Inspiration for a mid-sized contemporary backyard screened-in verandah in Burlington with decking and a roof extension.
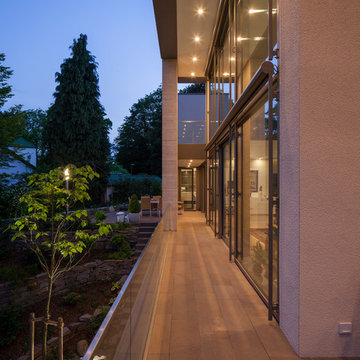
Henning Rogge
Photo of a large contemporary front yard verandah in Essen with natural stone pavers and a roof extension.
Photo of a large contemporary front yard verandah in Essen with natural stone pavers and a roof extension.
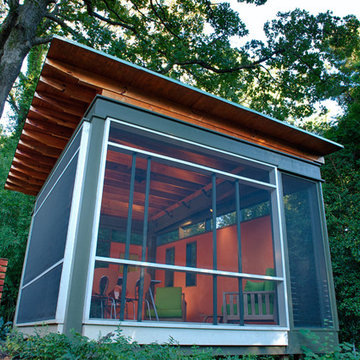
Steve Robinson
Mid-sized contemporary backyard screened-in verandah in Atlanta with decking and a roof extension.
Mid-sized contemporary backyard screened-in verandah in Atlanta with decking and a roof extension.
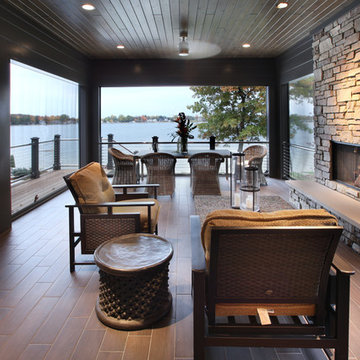
The Hasserton is a sleek take on the waterfront home. This multi-level design exudes modern chic as well as the comfort of a family cottage. The sprawling main floor footprint offers homeowners areas to lounge, a spacious kitchen, a formal dining room, access to outdoor living, and a luxurious master bedroom suite. The upper level features two additional bedrooms and a loft, while the lower level is the entertainment center of the home. A curved beverage bar sits adjacent to comfortable sitting areas. A guest bedroom and exercise facility are also located on this floor.
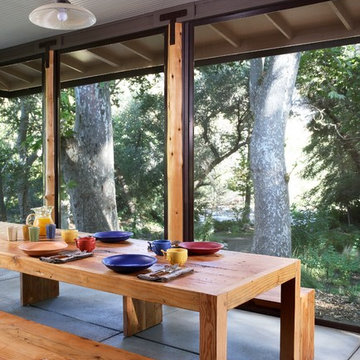
Inspiration for a contemporary screened-in verandah in Los Angeles with concrete slab and a roof extension.
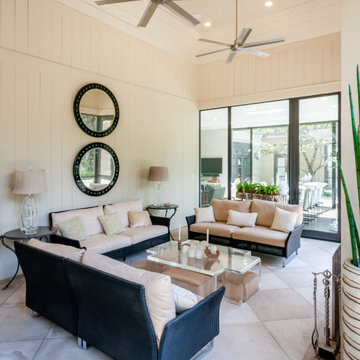
Mid-sized contemporary backyard screened-in verandah in Birmingham with natural stone pavers and a roof extension.
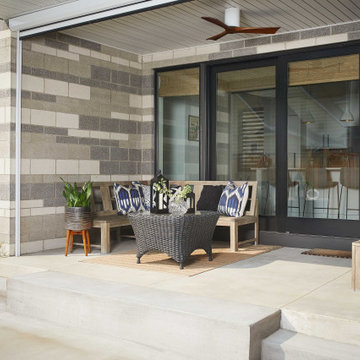
As a conceptual urban infill project, the Wexley is designed for a narrow lot in the center of a city block. The 26’x48’ floor plan is divided into thirds from front to back and from left to right. In plan, the left third is reserved for circulation spaces and is reflected in elevation by a monolithic block wall in three shades of gray. Punching through this block wall, in three distinct parts, are the main levels windows for the stair tower, bathroom, and patio. The right two-thirds of the main level are reserved for the living room, kitchen, and dining room. At 16’ long, front to back, these three rooms align perfectly with the three-part block wall façade. It’s this interplay between plan and elevation that creates cohesion between each façade, no matter where it’s viewed. Given that this project would have neighbors on either side, great care was taken in crafting desirable vistas for the living, dining, and master bedroom. Upstairs, with a view to the street, the master bedroom has a pair of closets and a skillfully planned bathroom complete with soaker tub and separate tiled shower. Main level cabinetry and built-ins serve as dividing elements between rooms and framing elements for views outside.
Architect: Visbeen Architects
Builder: J. Peterson Homes
Photographer: Ashley Avila Photography
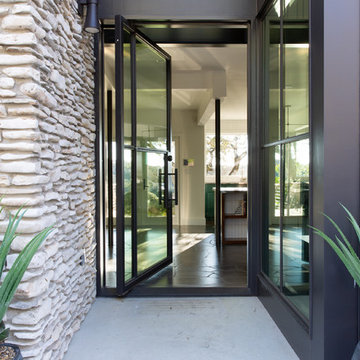
Inspiration for a large contemporary front yard verandah in Austin with concrete slab and a roof extension.
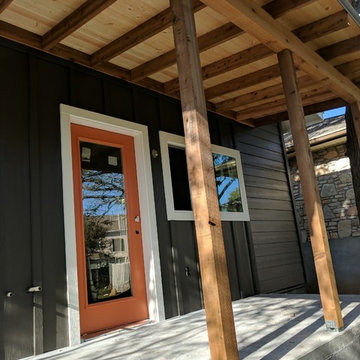
Photo of a mid-sized contemporary front yard verandah in Austin with concrete slab and a roof extension.
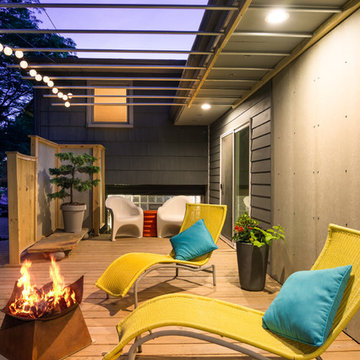
CJ South
Design ideas for a contemporary verandah in Detroit with a fire feature, decking and a roof extension.
Design ideas for a contemporary verandah in Detroit with a fire feature, decking and a roof extension.
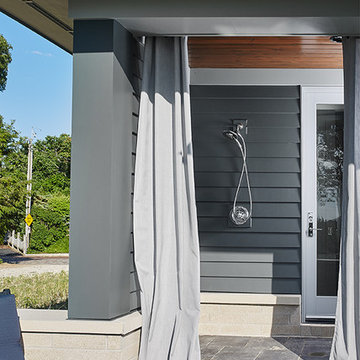
Featuring a classic H-shaped plan and minimalist details, the Winston was designed with the modern family in mind. This home carefully balances a sleek and uniform façade with more contemporary elements. This balance is noticed best when looking at the home on axis with the front or rear doors. Simple lap siding serve as a backdrop to the careful arrangement of windows and outdoor spaces. Stepping through a pair of natural wood entry doors gives way to sweeping vistas through the living and dining rooms. Anchoring the left side of the main level, and on axis with the living room, is a large white kitchen island and tiled range surround. To the right, and behind the living rooms sleek fireplace, is a vertical corridor that grants access to the upper level bedrooms, main level master suite, and lower level spaces. Serving as backdrop to this vertical corridor is a floor to ceiling glass display room for a sizeable wine collection. Set three steps down from the living room and through an articulating glass wall, the screened porch is enclosed by a retractable screen system that allows the room to be heated during cold nights. In all rooms, preferential treatment is given to maximize exposure to the rear yard, making this a perfect lakefront home.
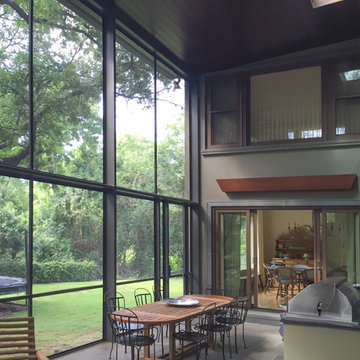
This is a view inside the recently completed screen porch addition to a residence in Austin, TX
Interior Designer: Alison Mountain Interior Design
Large contemporary backyard screened-in verandah in Austin with tile and a roof extension.
Large contemporary backyard screened-in verandah in Austin with tile and a roof extension.
Contemporary Verandah Design Ideas with a Roof Extension
1