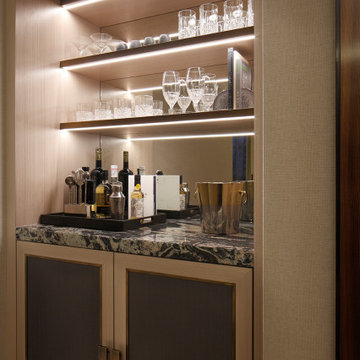Contemporary Wet Bar Design Ideas
Refine by:
Budget
Sort by:Popular Today
1 - 20 of 2,828 photos
Item 1 of 3

Luxury and 'man-cave-feeling' custom bar within basement of luxury new home build
Inspiration for a large contemporary galley wet bar in Sydney with an integrated sink, marble benchtops, glass sheet splashback, terra-cotta floors, white floor and beige benchtop.
Inspiration for a large contemporary galley wet bar in Sydney with an integrated sink, marble benchtops, glass sheet splashback, terra-cotta floors, white floor and beige benchtop.

Bar unit
Contemporary single-wall wet bar in Melbourne with an undermount sink, green cabinets, marble benchtops, multi-coloured splashback, marble splashback, medium hardwood floors, brown floor and multi-coloured benchtop.
Contemporary single-wall wet bar in Melbourne with an undermount sink, green cabinets, marble benchtops, multi-coloured splashback, marble splashback, medium hardwood floors, brown floor and multi-coloured benchtop.
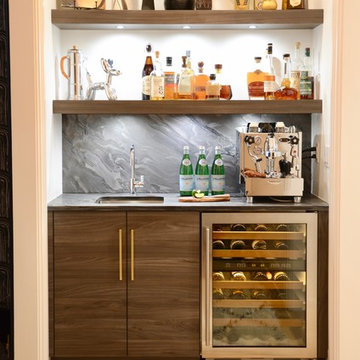
DENISE DAVIES
Photo of a mid-sized contemporary single-wall wet bar in New York with flat-panel cabinets, medium wood cabinets, soapstone benchtops, grey splashback, light hardwood floors, an undermount sink, beige floor and grey benchtop.
Photo of a mid-sized contemporary single-wall wet bar in New York with flat-panel cabinets, medium wood cabinets, soapstone benchtops, grey splashback, light hardwood floors, an undermount sink, beige floor and grey benchtop.
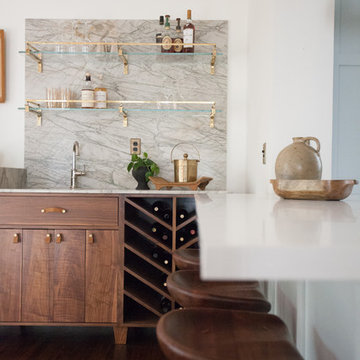
Mid-sized contemporary single-wall wet bar in Los Angeles with an undermount sink, flat-panel cabinets, medium wood cabinets, marble benchtops, grey splashback, stone slab splashback, dark hardwood floors and grey benchtop.
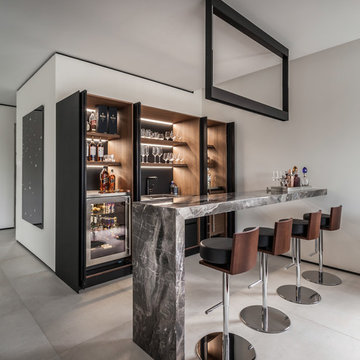
Emilio Collavino
Design ideas for a large contemporary galley wet bar in Miami with dark wood cabinets, marble benchtops, porcelain floors, grey floor, a drop-in sink, black splashback, grey benchtop and open cabinets.
Design ideas for a large contemporary galley wet bar in Miami with dark wood cabinets, marble benchtops, porcelain floors, grey floor, a drop-in sink, black splashback, grey benchtop and open cabinets.
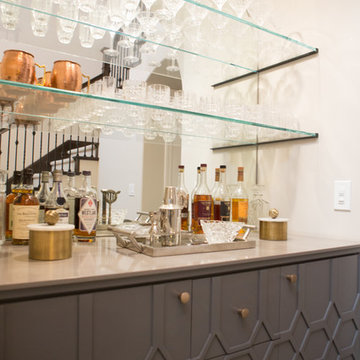
One of our favorite 2016 projects, this standard builder grade home got a truly custom look after bringing in our design team to help with original built-in designs for the bar and media cabinet. Changing up the standard light fixtures made a big POP and of course all the finishing details in the rugs, window treatments, artwork, furniture and accessories made this house feel like Home.
If you're looking for a current, chic and elegant home to call your own please give us a call!
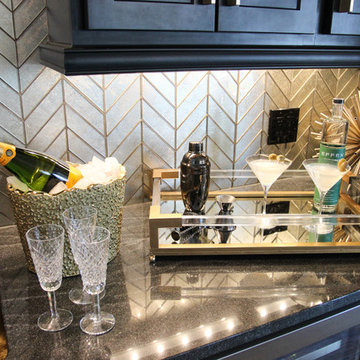
Design ideas for a small contemporary single-wall wet bar in Other with shaker cabinets, black cabinets, granite benchtops, beige splashback, glass tile splashback and black benchtop.
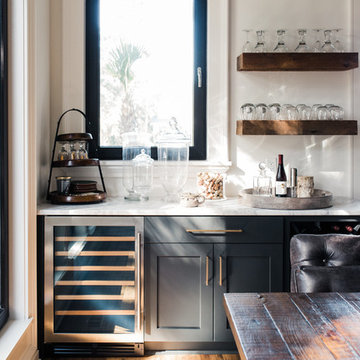
Kitchen Designer (Savannah Schmitt) Cabinetry (Eudora Full Access, Homestead Door Style, Iron Finish, Floating Shelves - Heirloom Ash) Photographer (Smiths Do Love)
Builder (Vintage Homes)
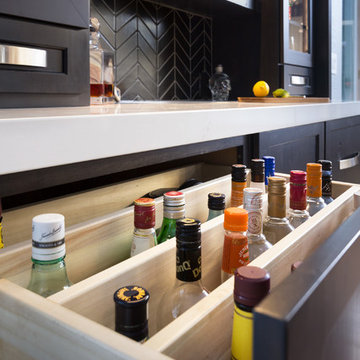
Photo Credit: Studio Three Beau
Small contemporary galley wet bar in Other with an undermount sink, recessed-panel cabinets, black cabinets, quartz benchtops, black splashback, ceramic splashback, porcelain floors, brown floor and white benchtop.
Small contemporary galley wet bar in Other with an undermount sink, recessed-panel cabinets, black cabinets, quartz benchtops, black splashback, ceramic splashback, porcelain floors, brown floor and white benchtop.
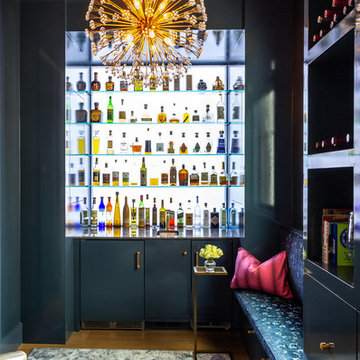
Reagan Taylor Photography
This is an example of a contemporary l-shaped wet bar in Milwaukee with an undermount sink, flat-panel cabinets, blue cabinets, medium hardwood floors, brown floor and grey benchtop.
This is an example of a contemporary l-shaped wet bar in Milwaukee with an undermount sink, flat-panel cabinets, blue cabinets, medium hardwood floors, brown floor and grey benchtop.
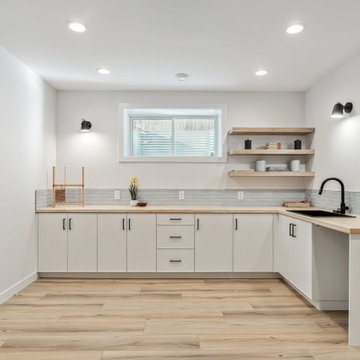
Design ideas for a contemporary l-shaped wet bar in Edmonton with a drop-in sink, flat-panel cabinets, white cabinets, wood benchtops, white splashback, ceramic splashback, vinyl floors, brown floor and brown benchtop.
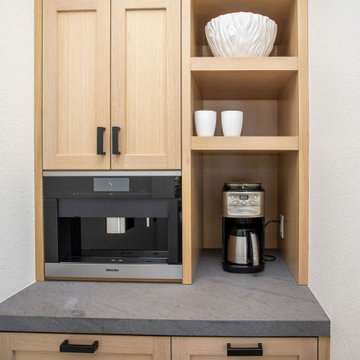
white oak coffee station built-in cabinet
Photo of a small contemporary single-wall wet bar in Portland with an undermount sink, shaker cabinets, light wood cabinets, solid surface benchtops, multi-coloured splashback, stone slab splashback and multi-coloured benchtop.
Photo of a small contemporary single-wall wet bar in Portland with an undermount sink, shaker cabinets, light wood cabinets, solid surface benchtops, multi-coloured splashback, stone slab splashback and multi-coloured benchtop.
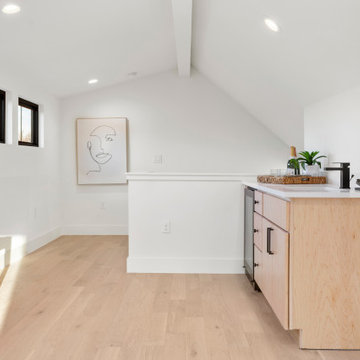
Attic flex space with built in wet bar.
Photo of a contemporary single-wall wet bar in Austin with an undermount sink, flat-panel cabinets, light wood cabinets, light hardwood floors and white benchtop.
Photo of a contemporary single-wall wet bar in Austin with an undermount sink, flat-panel cabinets, light wood cabinets, light hardwood floors and white benchtop.

Design ideas for a contemporary wet bar in Grand Rapids with an undermount sink, flat-panel cabinets, white cabinets, concrete benchtops, white splashback, ceramic splashback, light hardwood floors and grey benchtop.
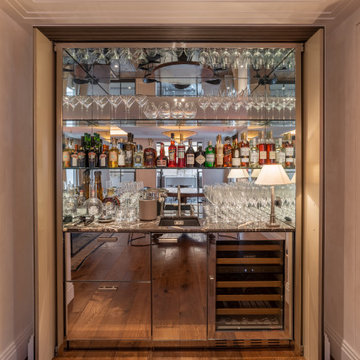
Mid-sized contemporary single-wall wet bar in London with a drop-in sink, glass-front cabinets, marble benchtops, mirror splashback, medium hardwood floors and grey benchtop.
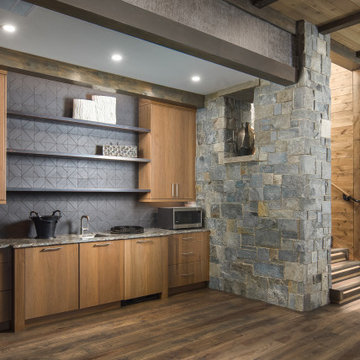
VPC’s featured Custom Home Project of the Month for March is the spectacular Mountain Modern Lodge. With six bedrooms, six full baths, and two half baths, this custom built 11,200 square foot timber frame residence exemplifies breathtaking mountain luxury.
The home borrows inspiration from its surroundings with smooth, thoughtful exteriors that harmonize with nature and create the ultimate getaway. A deck constructed with Brazilian hardwood runs the entire length of the house. Other exterior design elements include both copper and Douglas Fir beams, stone, standing seam metal roofing, and custom wire hand railing.
Upon entry, visitors are introduced to an impressively sized great room ornamented with tall, shiplap ceilings and a patina copper cantilever fireplace. The open floor plan includes Kolbe windows that welcome the sweeping vistas of the Blue Ridge Mountains. The great room also includes access to the vast kitchen and dining area that features cabinets adorned with valances as well as double-swinging pantry doors. The kitchen countertops exhibit beautifully crafted granite with double waterfall edges and continuous grains.
VPC’s Modern Mountain Lodge is the very essence of sophistication and relaxation. Each step of this contemporary design was created in collaboration with the homeowners. VPC Builders could not be more pleased with the results of this custom-built residence.
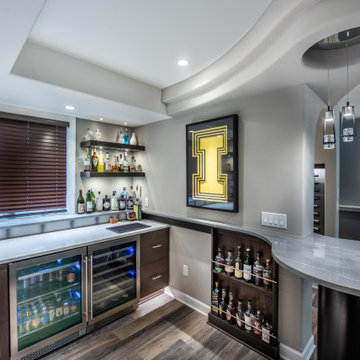
They also requested a spot for their framed, 3-dimensional Iowa Hawkeyes logo, and storage for various wine and cocktail glasses and dishes for entertaining. The design was to be contemporary in keeping with the feel of the rest of the house, but more timeless than trendy so as not to grow old quickly and negatively affect a future home sale.
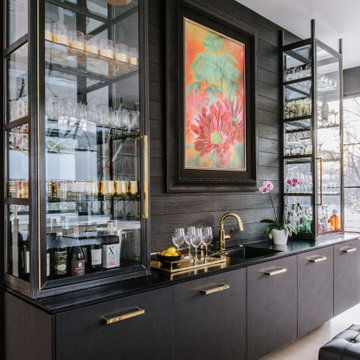
This is an example of a large contemporary single-wall wet bar in DC Metro with an integrated sink, flat-panel cabinets, dark wood cabinets, brown splashback, timber splashback, beige floor and black benchtop.
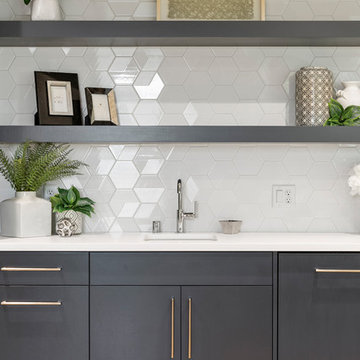
Lower level wet bar with dark gray cabinets, open shelving and full height white tile backsplash.
Large contemporary l-shaped wet bar in Minneapolis with an undermount sink, flat-panel cabinets, grey cabinets, quartz benchtops, white splashback, ceramic splashback, light hardwood floors, beige floor and white benchtop.
Large contemporary l-shaped wet bar in Minneapolis with an undermount sink, flat-panel cabinets, grey cabinets, quartz benchtops, white splashback, ceramic splashback, light hardwood floors, beige floor and white benchtop.
Contemporary Wet Bar Design Ideas
1
