Country Wet Bar Design Ideas
Refine by:
Budget
Sort by:Popular Today
1 - 20 of 1,298 photos
Item 1 of 3
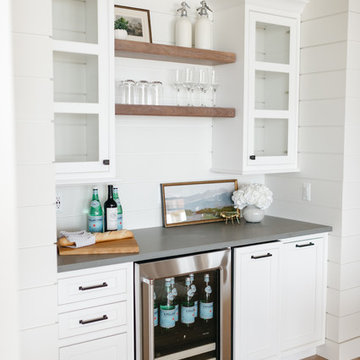
This is an example of a mid-sized country single-wall wet bar in Detroit with no sink, shaker cabinets, white cabinets, quartz benchtops, white splashback, timber splashback, medium hardwood floors, brown floor and grey benchtop.
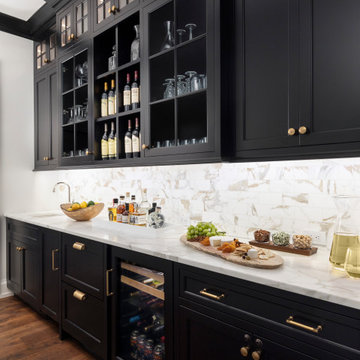
This is an example of a large country single-wall wet bar in Detroit with an undermount sink, shaker cabinets, black cabinets, multi-coloured splashback, medium hardwood floors, brown floor and white benchtop.
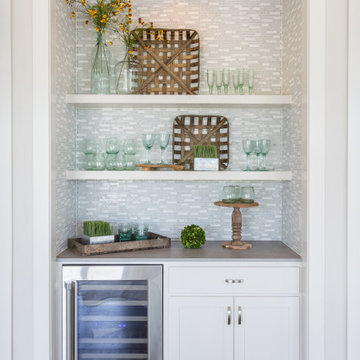
Small country single-wall wet bar in Austin with shaker cabinets, white cabinets, green splashback, matchstick tile splashback, medium hardwood floors, brown floor and grey benchtop.
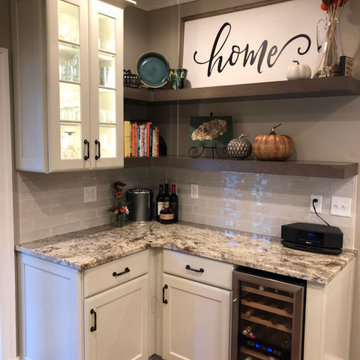
Mid-sized country l-shaped wet bar in Richmond with recessed-panel cabinets, white cabinets, granite benchtops, white splashback, subway tile splashback, medium hardwood floors, brown floor and multi-coloured benchtop.
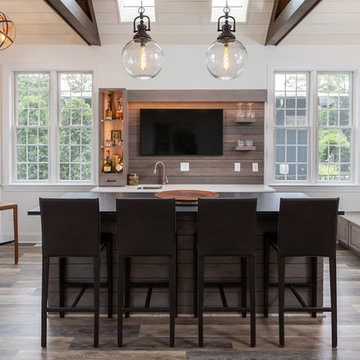
Family Room & WIne Bar Addition - Haddonfield
This new family gathering space features custom cabinetry, two wine fridges, two skylights, two sets of patio doors, and hidden storage.
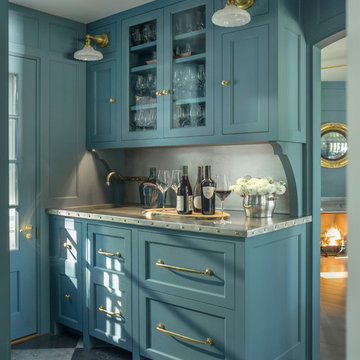
Jim Westphalen Photography
Inspiration for a country single-wall wet bar in Burlington with an integrated sink, shaker cabinets, blue cabinets, stainless steel benchtops, grey splashback, grey floor and grey benchtop.
Inspiration for a country single-wall wet bar in Burlington with an integrated sink, shaker cabinets, blue cabinets, stainless steel benchtops, grey splashback, grey floor and grey benchtop.
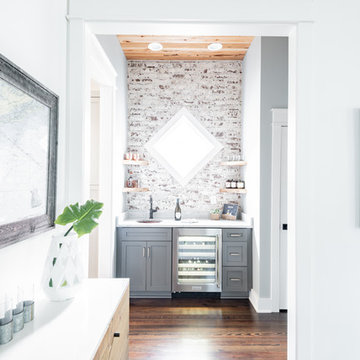
Kitchen Designer (Savannah Schmitt) Cabinetry (Eudora Full Access, Cottage Door Style, Creekstone with Bushed Gray Finish) Photographer (Keeneye) Interior Designer (JVL Creative - Jesse Vickers) Builder (Arnett Construction)
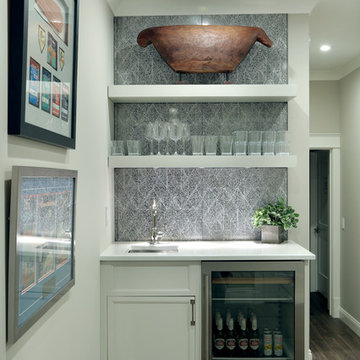
Builder: Homes by True North
Interior Designer: L. Rose Interiors
Photographer: M-Buck Studio
This charming house wraps all of the conveniences of a modern, open concept floor plan inside of a wonderfully detailed modern farmhouse exterior. The front elevation sets the tone with its distinctive twin gable roofline and hipped main level roofline. Large forward facing windows are sheltered by a deep and inviting front porch, which is further detailed by its use of square columns, rafter tails, and old world copper lighting.
Inside the foyer, all of the public spaces for entertaining guests are within eyesight. At the heart of this home is a living room bursting with traditional moldings, columns, and tiled fireplace surround. Opposite and on axis with the custom fireplace, is an expansive open concept kitchen with an island that comfortably seats four. During the spring and summer months, the entertainment capacity of the living room can be expanded out onto the rear patio featuring stone pavers, stone fireplace, and retractable screens for added convenience.
When the day is done, and it’s time to rest, this home provides four separate sleeping quarters. Three of them can be found upstairs, including an office that can easily be converted into an extra bedroom. The master suite is tucked away in its own private wing off the main level stair hall. Lastly, more entertainment space is provided in the form of a lower level complete with a theatre room and exercise space.
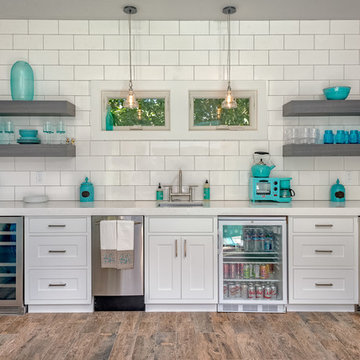
Country single-wall wet bar in San Francisco with an undermount sink, shaker cabinets, quartz benchtops, white cabinets, brown floor and white benchtop.
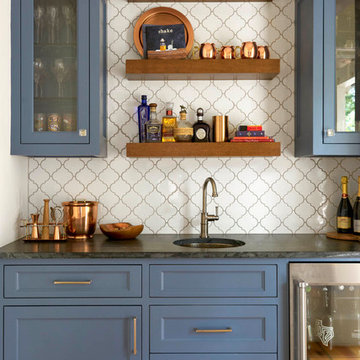
Design ideas for a country single-wall wet bar in Dallas with an undermount sink, blue cabinets, white splashback and glass-front cabinets.
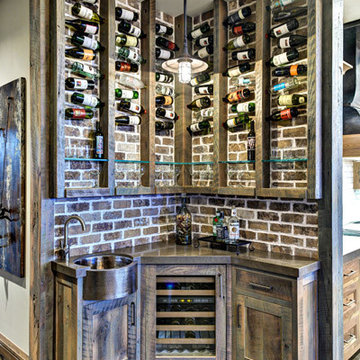
Design ideas for a small country l-shaped wet bar in Salt Lake City with a drop-in sink, medium wood cabinets, red splashback, brick splashback, ceramic floors and grey floor.
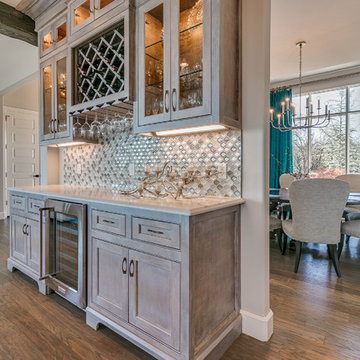
Flow Photography
Photo of an expansive country single-wall wet bar in Oklahoma City with no sink, shaker cabinets, light wood cabinets, quartz benchtops, grey splashback, mosaic tile splashback, light hardwood floors and brown floor.
Photo of an expansive country single-wall wet bar in Oklahoma City with no sink, shaker cabinets, light wood cabinets, quartz benchtops, grey splashback, mosaic tile splashback, light hardwood floors and brown floor.
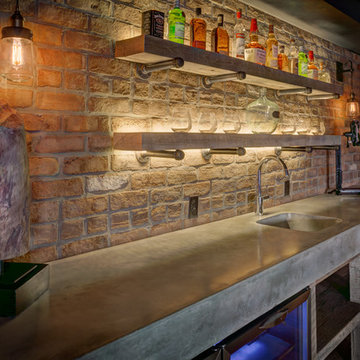
Exposed Brick wall bar, poured concrete counter, Glassed in wine room
This is an example of a country wet bar in Cleveland with an integrated sink, concrete benchtops, brick splashback and vinyl floors.
This is an example of a country wet bar in Cleveland with an integrated sink, concrete benchtops, brick splashback and vinyl floors.
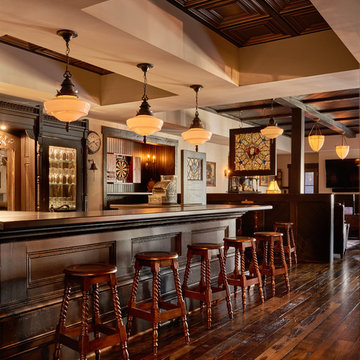
Dustin Peck
Inspiration for a mid-sized country galley wet bar in Charlotte with brown cabinets, solid surface benchtops, medium hardwood floors and brown floor.
Inspiration for a mid-sized country galley wet bar in Charlotte with brown cabinets, solid surface benchtops, medium hardwood floors and brown floor.
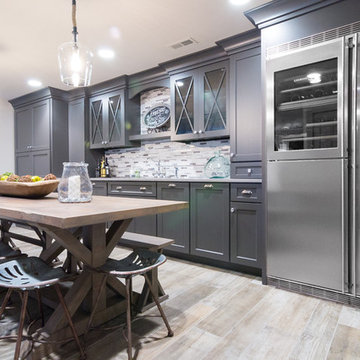
Design, Fabrication, Install & Photography By MacLaren Kitchen and Bath
Designer: Mary Skurecki
Wet Bar: Mouser/Centra Cabinetry with full overlay, Reno door/drawer style with Carbide paint. Caesarstone Pebble Quartz Countertops with eased edge detail (By MacLaren).
TV Area: Mouser/Centra Cabinetry with full overlay, Orleans door style with Carbide paint. Shelving, drawers, and wood top to match the cabinetry with custom crown and base moulding.
Guest Room/Bath: Mouser/Centra Cabinetry with flush inset, Reno Style doors with Maple wood in Bedrock Stain. Custom vanity base in Full Overlay, Reno Style Drawer in Matching Maple with Bedrock Stain. Vanity Countertop is Everest Quartzite.
Bench Area: Mouser/Centra Cabinetry with flush inset, Reno Style doors/drawers with Carbide paint. Custom wood top to match base moulding and benches.
Toy Storage Area: Mouser/Centra Cabinetry with full overlay, Reno door style with Carbide paint. Open drawer storage with roll-out trays and custom floating shelves and base moulding.
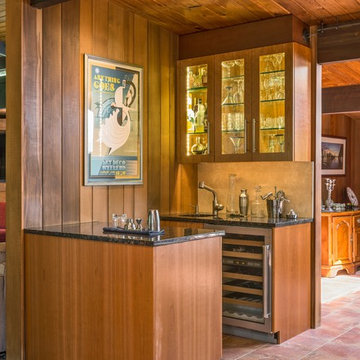
Bar area
Small country galley wet bar in Boston with glass-front cabinets, medium wood cabinets and beige splashback.
Small country galley wet bar in Boston with glass-front cabinets, medium wood cabinets and beige splashback.
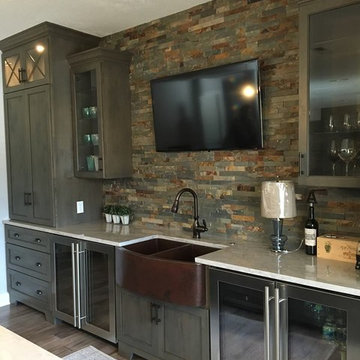
Photo of a country wet bar in Cleveland with an undermount sink, glass-front cabinets, dark wood cabinets, multi-coloured splashback, stone tile splashback, dark hardwood floors and marble benchtops.

Built in bench and storage cabinets inside a pool house cabana. Wet bar with sink, ice maker, refrigerator drawers, and kegerator. Floating shelves above counter. White shaker cabinets installed with shiplap walls and tile flooring.

Remodeled dining room - now a luxury home bar.
This is an example of a large country galley wet bar in Other with an undermount sink, shaker cabinets, grey cabinets, onyx benchtops, grey splashback, metal splashback, porcelain floors, grey floor and multi-coloured benchtop.
This is an example of a large country galley wet bar in Other with an undermount sink, shaker cabinets, grey cabinets, onyx benchtops, grey splashback, metal splashback, porcelain floors, grey floor and multi-coloured benchtop.
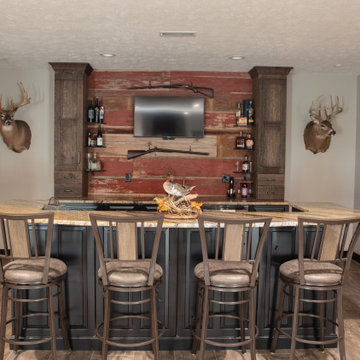
This rustic basement bar has the right amount of manliness for this man cave. Custom barnwood cabinets sit on the countertop and are accented by black distressed painted cabinetry that brings the barn wood accent wall to life. The barn wood accent wall is made from wood from this family's old barn!
Country Wet Bar Design Ideas
1