Home Bar Photos
Refine by:
Budget
Sort by:Popular Today
1 - 20 of 461 photos
Item 1 of 3
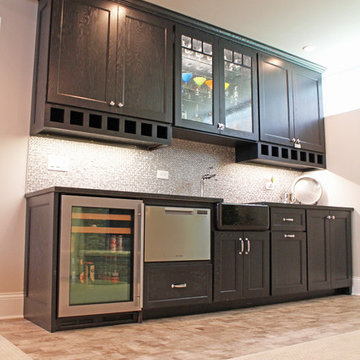
Enjoy Entertaining? Consider adding a bar to your basement and other entertainment spaces. The black farmhouse sink is a unique addition to this bar!
Meyer Design
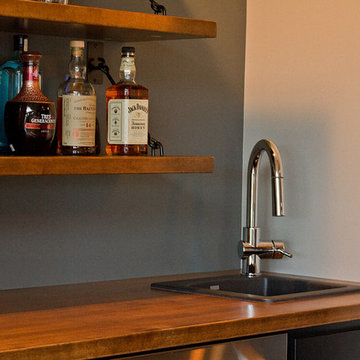
Abigail Rose Photography
Photo of a large arts and crafts single-wall wet bar in Other with a drop-in sink, recessed-panel cabinets, black cabinets, wood benchtops, grey splashback, carpet and beige floor.
Photo of a large arts and crafts single-wall wet bar in Other with a drop-in sink, recessed-panel cabinets, black cabinets, wood benchtops, grey splashback, carpet and beige floor.
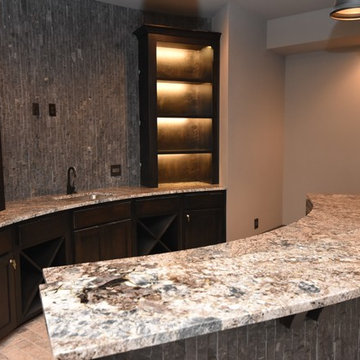
Carrie Babbitt
Design ideas for a large arts and crafts single-wall wet bar in Kansas City with an undermount sink, shaker cabinets, dark wood cabinets, granite benchtops, grey splashback, stone tile splashback and brick floors.
Design ideas for a large arts and crafts single-wall wet bar in Kansas City with an undermount sink, shaker cabinets, dark wood cabinets, granite benchtops, grey splashback, stone tile splashback and brick floors.
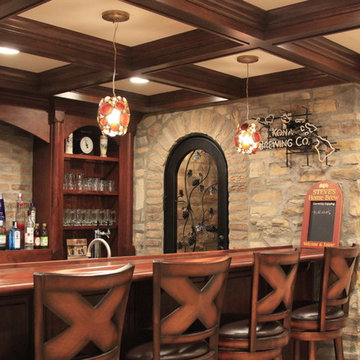
The custom iron door and coordinating iron window accentuate the stone wine cellar.
-Photo by Jack Figgins
Mid-sized arts and crafts single-wall wet bar in Columbus with open cabinets, medium wood cabinets, wood benchtops and brown benchtop.
Mid-sized arts and crafts single-wall wet bar in Columbus with open cabinets, medium wood cabinets, wood benchtops and brown benchtop.

Our clients are a family with three young kids. They wanted to open up and expand their kitchen so their kids could have space to move around, and it gave our clients the opportunity to keep a close eye on the children during meal preparation and remain involved in their activities. By relocating their laundry room, removing some interior walls, and moving their downstairs bathroom we were able to create a beautiful open space. The LaCantina doors and back patio we installed really open up the space even more and allow for wonderful indoor-outdoor living. Keeping the historic feel of the house was important, so we brought the house into the modern era while maintaining a high level of craftsmanship to preserve the historic ambiance. The bar area with soapstone counters with the warm wood tone of the cabinets and glass on the cabinet doors looks exquisite.
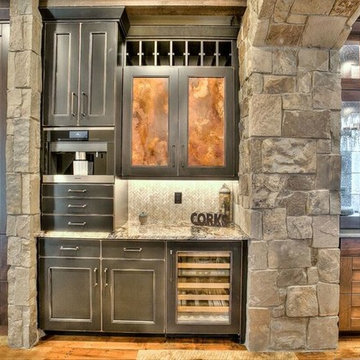
Design ideas for a mid-sized arts and crafts single-wall wet bar in Orange County with no sink, shaker cabinets, distressed cabinets, granite benchtops, grey splashback, stone tile splashback, medium hardwood floors and brown floor.
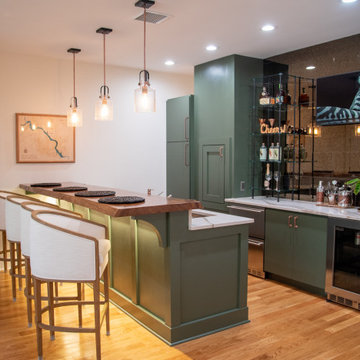
Design ideas for a mid-sized arts and crafts wet bar in Bridgeport with an undermount sink, green cabinets, brown splashback, glass tile splashback, brown floor and brown benchtop.
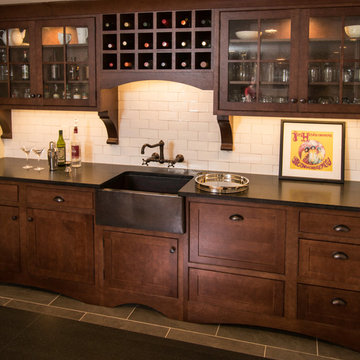
Oak Craftsman style bar with hammered copper farm sink and wall mounted faucet. Cabinets Decora beaded inset by Masterbrand
This is an example of a small arts and crafts galley wet bar in New York with a drop-in sink, beaded inset cabinets, brown cabinets, soapstone benchtops, white splashback, ceramic splashback, medium hardwood floors, brown floor and black benchtop.
This is an example of a small arts and crafts galley wet bar in New York with a drop-in sink, beaded inset cabinets, brown cabinets, soapstone benchtops, white splashback, ceramic splashback, medium hardwood floors, brown floor and black benchtop.
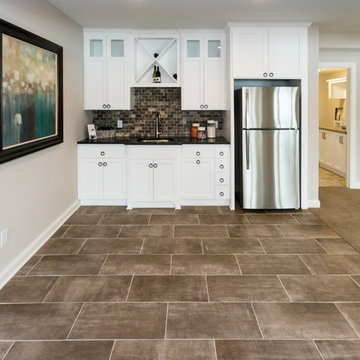
The lower level walk out is the perfect entertaining space for children and guests. The family room features a 6” raised ceiling, recreation/game area with game closet and wet bar with a full-sized fridge.
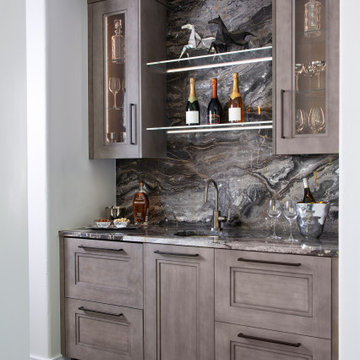
This handsome modern craftsman kitchen features Rutt’s door style by the same name, Modern Craftsman, for a look that is both timeless and contemporary. Features include open shelving, oversized island, and a wet bar in the living area.
design by Kitchen Distributors
photos by Emily Minton Redfield Photography
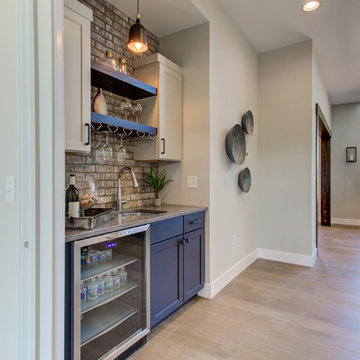
This 2-story home with first-floor owner’s suite includes a 3-car garage and an inviting front porch. A dramatic 2-story ceiling welcomes you into the foyer where hardwood flooring extends throughout the main living areas of the home including the dining room, great room, kitchen, and breakfast area. The foyer is flanked by the study to the right and the formal dining room with stylish coffered ceiling and craftsman style wainscoting to the left. The spacious great room with 2-story ceiling includes a cozy gas fireplace with custom tile surround. Adjacent to the great room is the kitchen and breakfast area. The kitchen is well-appointed with Cambria quartz countertops with tile backsplash, attractive cabinetry and a large pantry. The sunny breakfast area provides access to the patio and backyard. The owner’s suite with includes a private bathroom with 6’ tile shower with a fiberglass base, free standing tub, and an expansive closet. The 2nd floor includes a loft, 2 additional bedrooms and 2 full bathrooms.
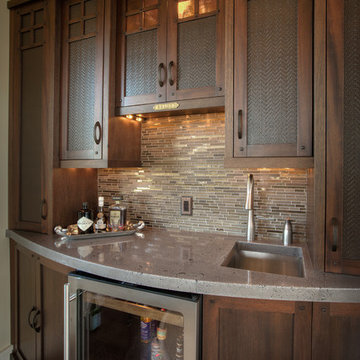
Photo of a mid-sized arts and crafts single-wall wet bar in Detroit with an undermount sink, shaker cabinets, dark wood cabinets, stainless steel benchtops, beige splashback, matchstick tile splashback and dark hardwood floors.
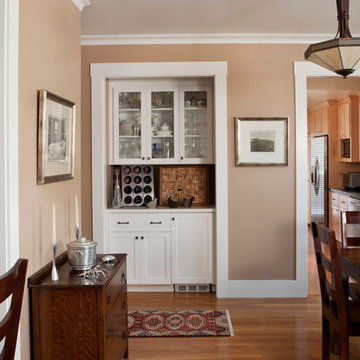
A small desk area was carved out of a hall closet, which was relocated. We designed a dining hutch, that includes a small wine refrigerator.
Photo of a small arts and crafts single-wall wet bar in San Francisco with shaker cabinets, white cabinets, medium hardwood floors, brown floor and beige benchtop.
Photo of a small arts and crafts single-wall wet bar in San Francisco with shaker cabinets, white cabinets, medium hardwood floors, brown floor and beige benchtop.
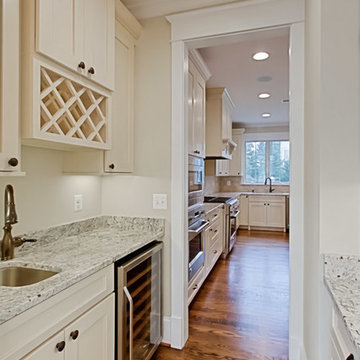
Inspiration for a small arts and crafts galley wet bar in DC Metro with an undermount sink, recessed-panel cabinets, white cabinets, granite benchtops, white splashback and dark hardwood floors.
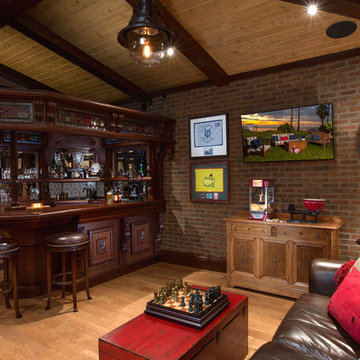
Design ideas for a large arts and crafts u-shaped wet bar in Tampa with an undermount sink, raised-panel cabinets, dark wood cabinets, wood benchtops, multi-coloured splashback and light hardwood floors.
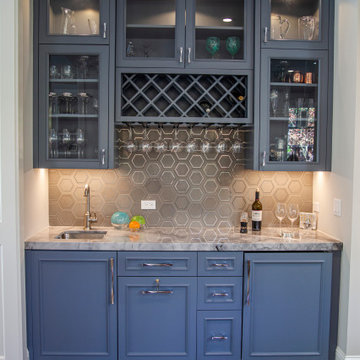
Walker Zanger Backsplash. Super White Quartzite
Mid-sized arts and crafts single-wall wet bar in San Francisco with an undermount sink, recessed-panel cabinets, grey cabinets, quartzite benchtops, stone tile splashback, medium hardwood floors and white benchtop.
Mid-sized arts and crafts single-wall wet bar in San Francisco with an undermount sink, recessed-panel cabinets, grey cabinets, quartzite benchtops, stone tile splashback, medium hardwood floors and white benchtop.
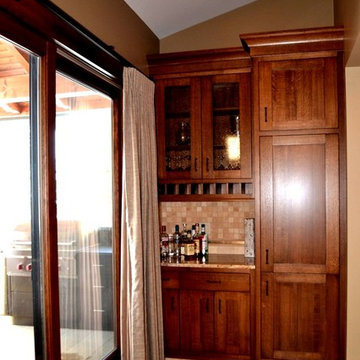
Design ideas for a small arts and crafts single-wall wet bar in Calgary with no sink, recessed-panel cabinets, dark wood cabinets, granite benchtops, beige splashback, stone tile splashback, travertine floors and beige floor.
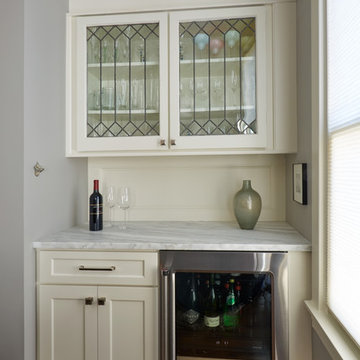
Inspiration for a small arts and crafts single-wall wet bar in Seattle with shaker cabinets, white cabinets, dark hardwood floors, no sink, marble benchtops, white splashback, timber splashback, brown floor and white benchtop.
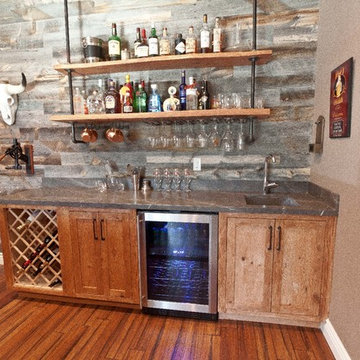
This is an example of a mid-sized arts and crafts single-wall wet bar in San Francisco with an undermount sink, medium wood cabinets, marble benchtops, bamboo floors and shaker cabinets.
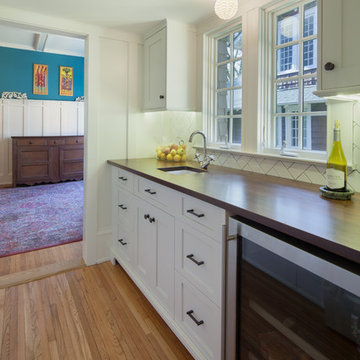
contractor: Stirling Group, Charlotte, NC
architect: Studio H Design, Charlotte, NC
photography: Sterling E. Stevens Design Photo, Raleigh, NC
engineering: Intelligent Design Engineering, Charlotte, NC
1