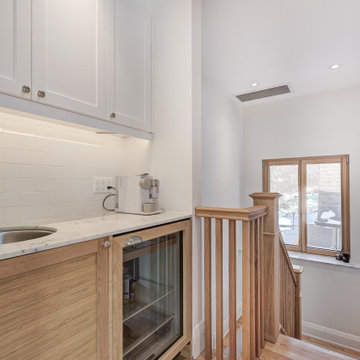Victorian Wet Bar Design Ideas
Refine by:
Budget
Sort by:Popular Today
1 - 20 of 29 photos
Item 1 of 3
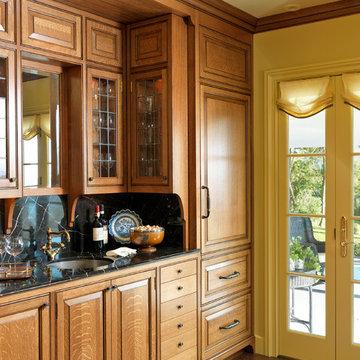
Richard Mandelkorn Photography
This is an example of a large traditional galley wet bar in Boston with an undermount sink, raised-panel cabinets, medium wood cabinets, marble benchtops, black splashback and dark hardwood floors.
This is an example of a large traditional galley wet bar in Boston with an undermount sink, raised-panel cabinets, medium wood cabinets, marble benchtops, black splashback and dark hardwood floors.
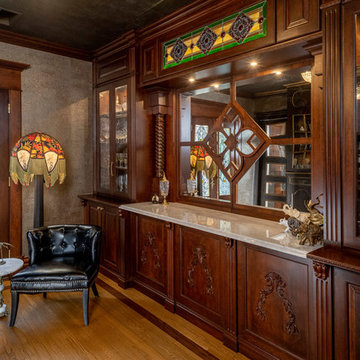
Rick Lee Photo
Design ideas for a mid-sized traditional single-wall wet bar in Other with a drop-in sink, medium wood cabinets, marble benchtops, medium hardwood floors, brown floor and brown benchtop.
Design ideas for a mid-sized traditional single-wall wet bar in Other with a drop-in sink, medium wood cabinets, marble benchtops, medium hardwood floors, brown floor and brown benchtop.

It has been dubbed the "Scullery Area" and is part Butler's Pantry/Part Wet Par/Part Coffee station. It provides a second sink and dishwasher for clean up after larger family events and the pocket doors and lift doors provide storage at counter level and a way to hide the various countertop appliances that are necessary but not always the most glamorous. The coffee and tea station holds everything you need with easy access to the family room and refrigerator. It promotes a welcoming help yourself as well as self-sufficiency among family, friends and guests.
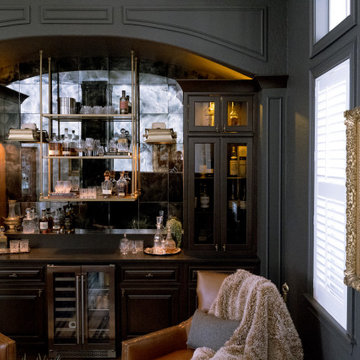
There is no dreamier parlor room than this one. The antique mirrored backsplash, the checkered rug, the unique brass hardware, the whiskey towers, and hanging display shelf, all add such a distinct touch to this space.
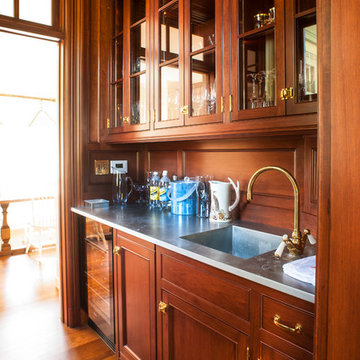
Inspiration for a small traditional galley wet bar in Portland Maine with an integrated sink, shaker cabinets, dark wood cabinets, stainless steel benchtops, brown splashback, timber splashback, medium hardwood floors and brown floor.

DND Speakeasy bar at Vintry & Mercer hotel
Large traditional galley wet bar in London with a drop-in sink, recessed-panel cabinets, dark wood cabinets, marble benchtops, black splashback, marble splashback, porcelain floors, brown floor and black benchtop.
Large traditional galley wet bar in London with a drop-in sink, recessed-panel cabinets, dark wood cabinets, marble benchtops, black splashback, marble splashback, porcelain floors, brown floor and black benchtop.
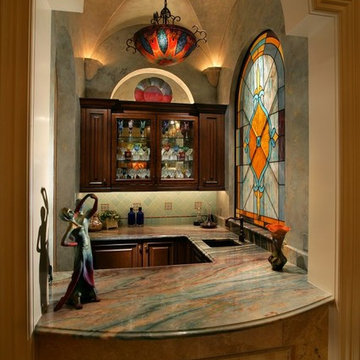
Doug Thompson Photography
This is an example of a traditional u-shaped wet bar in Miami with raised-panel cabinets, dark wood cabinets and green splashback.
This is an example of a traditional u-shaped wet bar in Miami with raised-panel cabinets, dark wood cabinets and green splashback.
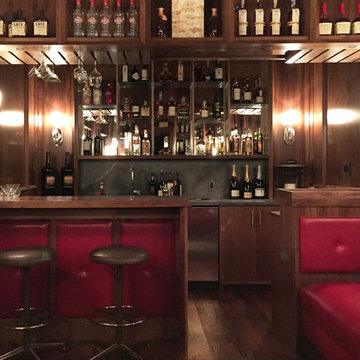
© ALDRIDGE ATELIER
This is an example of a mid-sized traditional single-wall wet bar in New York with an undermount sink, dark wood cabinets, soapstone benchtops, grey splashback, stone slab splashback and dark hardwood floors.
This is an example of a mid-sized traditional single-wall wet bar in New York with an undermount sink, dark wood cabinets, soapstone benchtops, grey splashback, stone slab splashback and dark hardwood floors.
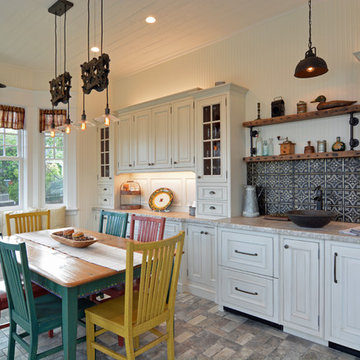
Using the home’s Victorian architecture and existing mill-work as inspiration we remodeled an antique home to its vintage roots. First focus was to restore the kitchen, but an addition seemed to be in order as the homeowners wanted a cheery breakfast room. The Client dreamt of a built-in buffet to house their many collections and a wet bar for casual entertaining. Using Pavilion Raised inset doorstyle cabinetry, we provided a hutch with plenty of storage, mullioned glass doors for displaying antique glassware and period details such as chamfers, wainscot panels and valances. To the right we accommodated a wet bar complete with two under-counter refrigerator units, a vessel sink, and reclaimed wood shelves. The rustic hand painted dining table with its colorful mix of chairs, the owner’s collection of colorful accessories and whimsical light fixtures, plus a bay window seat complete the room.
The mullioned glass door display cabinets have a specialty cottage red beadboard interior to tie in with the red furniture accents. The backsplash features a framed panel with Wood-Mode’s scalloped inserts at the buffet (sized to compliment the cabinetry above) and tin tiles at the bar. The hutch’s light valance features a curved corner detail and edge bead integrated right into the cabinets’ bottom rail. Also note the decorative integrated panels on the under-counter refrigerator drawers. Also, the client wanted to have a small TV somewhere, so we placed it in the center of the hutch, behind doors. The inset hinges allow the doors to swing fully open when the TV is on; the rest of the time no one would know it was there.
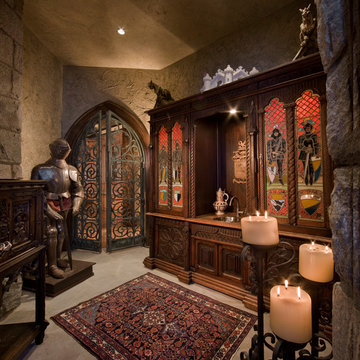
This refreshment bar was brought to Banner's Cabinets by the owner in a couple of different parts and was missing significant hand-carved portions required for completion. We love a challenge, and our expert craftsmanship blends in seamlessly on this antique piece.
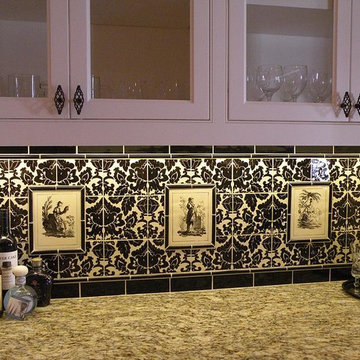
Mid-sized traditional single-wall wet bar in Portland with flat-panel cabinets, white cabinets, granite benchtops, multi-coloured splashback and glass tile splashback.
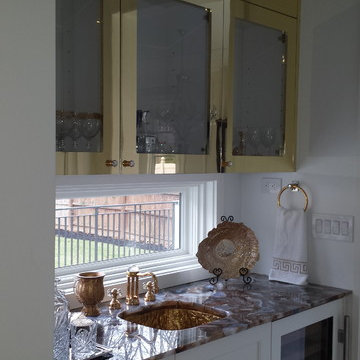
This is an example of a small traditional single-wall wet bar in New York with an undermount sink, shaker cabinets and white cabinets.
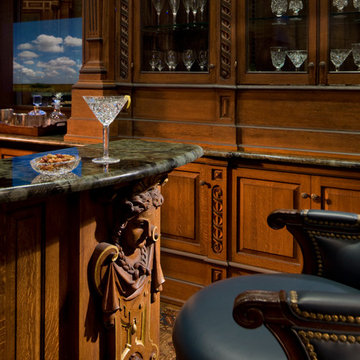
This bar cabinetry has legitimate antique features as well as retro-fitted parts from Banner's Cabinets. If you can't tell the difference, why should we? Contact us with your project today!
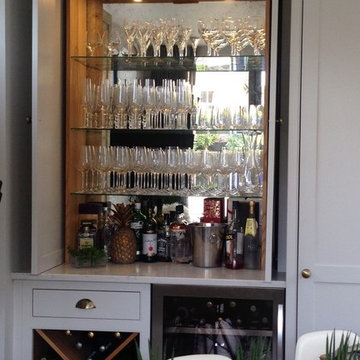
Home bar
Fitted storage
Bespoke
Bespoke cabinetry
Shaker style
Pendant lighting
Spot lighting
Brass handles
Storage wall
Inspiration for a small traditional single-wall wet bar in Sussex with shaker cabinets, grey cabinets, marble benchtops, mirror splashback and grey benchtop.
Inspiration for a small traditional single-wall wet bar in Sussex with shaker cabinets, grey cabinets, marble benchtops, mirror splashback and grey benchtop.
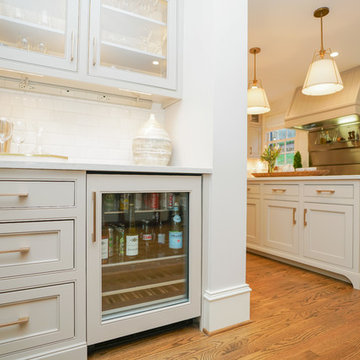
Extended kitchen space to include a home bar with wine refrigerator.
Photos: Christian Stewart Photography
Design ideas for a mid-sized traditional galley wet bar in Other with recessed-panel cabinets, white cabinets, marble benchtops, white splashback, subway tile splashback, medium hardwood floors and brown floor.
Design ideas for a mid-sized traditional galley wet bar in Other with recessed-panel cabinets, white cabinets, marble benchtops, white splashback, subway tile splashback, medium hardwood floors and brown floor.
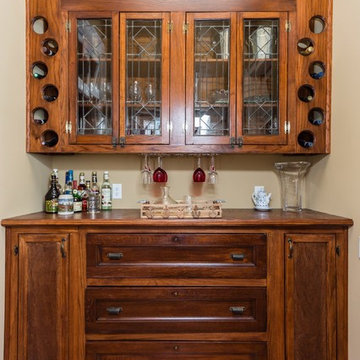
We kitbuilt this custom piece for a Butlers pantry in a kitchen remodel we completed in Lafayette Square
Photo of a small traditional single-wall wet bar in St Louis with no sink, glass-front cabinets, medium wood cabinets, wood benchtops and medium hardwood floors.
Photo of a small traditional single-wall wet bar in St Louis with no sink, glass-front cabinets, medium wood cabinets, wood benchtops and medium hardwood floors.
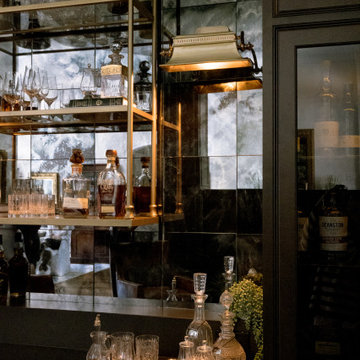
There is no dreamier parlor room than this one. The antique mirrored backsplash, the checkered rug, the unique brass hardware, the whiskey towers, and hanging display shelf, all add such a distinct touch to this space.
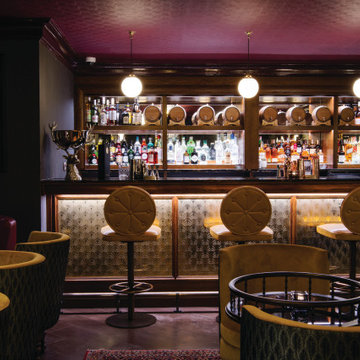
DND Speakeasy bar at Vintry & Mercer hotel
Large traditional galley wet bar in London with a drop-in sink, recessed-panel cabinets, dark wood cabinets, marble benchtops, black splashback, marble splashback, porcelain floors, brown floor and black benchtop.
Large traditional galley wet bar in London with a drop-in sink, recessed-panel cabinets, dark wood cabinets, marble benchtops, black splashback, marble splashback, porcelain floors, brown floor and black benchtop.
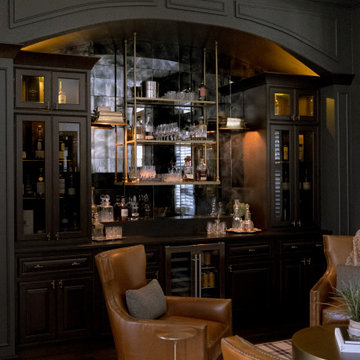
There is no dreamier parlor room than this one. The antique mirrored backsplash, the checkered rug, the unique brass hardware, the whiskey towers, and hanging display shelf, all add such a distinct touch to this space.
Victorian Wet Bar Design Ideas
1
