Transitional Wet Bar Design Ideas
Refine by:
Budget
Sort by:Popular Today
1 - 20 of 4,137 photos
Item 1 of 3
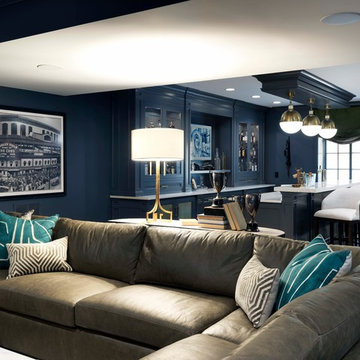
Cynthia Lynn
This is an example of a large transitional single-wall wet bar in Chicago with glass-front cabinets, blue cabinets, quartz benchtops, dark hardwood floors, brown floor and white benchtop.
This is an example of a large transitional single-wall wet bar in Chicago with glass-front cabinets, blue cabinets, quartz benchtops, dark hardwood floors, brown floor and white benchtop.

Our Long Island studio used a bright, neutral palette to create a cohesive ambiance in this beautiful lower level designed for play and entertainment. We used wallpapers, tiles, rugs, wooden accents, soft furnishings, and creative lighting to make it a fun, livable, sophisticated entertainment space for the whole family. The multifunctional space has a golf simulator and pool table, a wine room and home bar, and televisions at every site line, making it THE favorite hangout spot in this home.
---Project designed by Long Island interior design studio Annette Jaffe Interiors. They serve Long Island including the Hamptons, as well as NYC, the tri-state area, and Boca Raton, FL.
For more about Annette Jaffe Interiors, click here:
https://annettejaffeinteriors.com/
To learn more about this project, click here:
https://www.annettejaffeinteriors.com/residential-portfolio/manhasset-luxury-basement-interior-design/

This is an example of a large transitional single-wall wet bar in Chicago with a drop-in sink, flat-panel cabinets, blue cabinets, multi-coloured splashback, light hardwood floors, beige floor and black benchtop.

This bold blue wet bar remodel in San Juan Capistrano features floating shelves and a beverage center tucked under the countertop with cabinet storage.
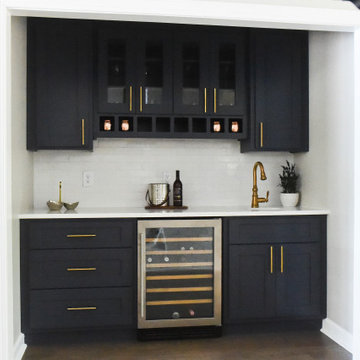
Created a wet bar from two closets
Inspiration for a mid-sized transitional wet bar in Charlotte with a drop-in sink, shaker cabinets, blue cabinets, quartzite benchtops, white splashback, brick splashback, dark hardwood floors, multi-coloured floor and white benchtop.
Inspiration for a mid-sized transitional wet bar in Charlotte with a drop-in sink, shaker cabinets, blue cabinets, quartzite benchtops, white splashback, brick splashback, dark hardwood floors, multi-coloured floor and white benchtop.

Mid-sized transitional galley wet bar in Phoenix with an undermount sink, recessed-panel cabinets, light wood cabinets, mirror splashback, medium hardwood floors, brown floor and grey benchtop.
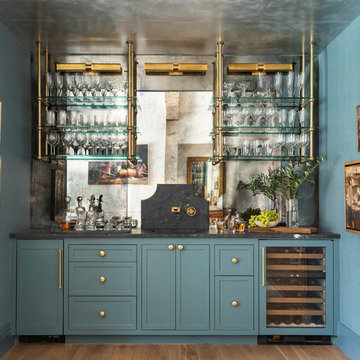
This is an example of a transitional single-wall wet bar in Houston with light hardwood floors, shaker cabinets, blue cabinets, mirror splashback and black benchtop.
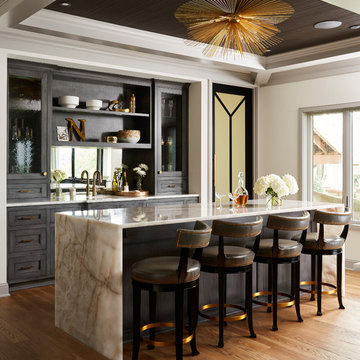
Nor-Son Custom Builders
Alyssa Lee Photography
Inspiration for an expansive transitional galley wet bar in Minneapolis with an undermount sink, recessed-panel cabinets, dark wood cabinets, quartzite benchtops, mirror splashback, medium hardwood floors, brown floor and white benchtop.
Inspiration for an expansive transitional galley wet bar in Minneapolis with an undermount sink, recessed-panel cabinets, dark wood cabinets, quartzite benchtops, mirror splashback, medium hardwood floors, brown floor and white benchtop.
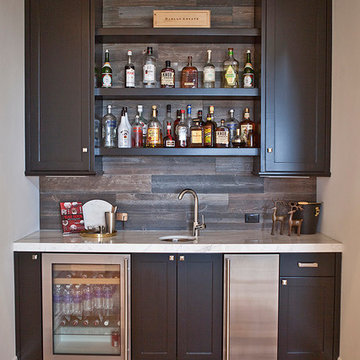
Kristen Vincent Photography
This is an example of a mid-sized transitional single-wall wet bar in San Diego with an undermount sink, shaker cabinets, black cabinets, marble benchtops, brown splashback, ceramic splashback and light hardwood floors.
This is an example of a mid-sized transitional single-wall wet bar in San Diego with an undermount sink, shaker cabinets, black cabinets, marble benchtops, brown splashback, ceramic splashback and light hardwood floors.

Complementing the kitchen island, a custom cherry bar complete with refrigeration, an ice maker, and a petite bar sink becomes the go-to spot for crafting cocktails.
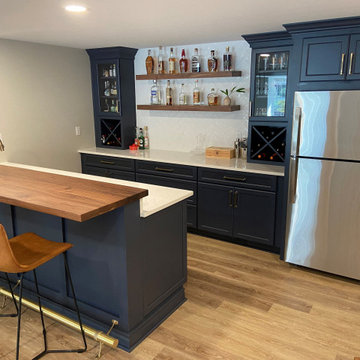
Mid-sized transitional galley wet bar in Other with an undermount sink, blue cabinets, quartz benchtops, white splashback, subway tile splashback, dark hardwood floors, brown floor and white benchtop.
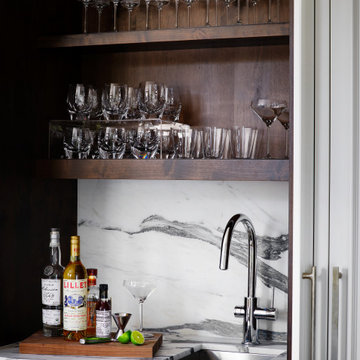
Inspiration for a small transitional single-wall wet bar in Austin with an undermount sink, open cabinets, dark wood cabinets, marble benchtops, multi-coloured splashback, marble splashback and multi-coloured benchtop.

Photo of a large transitional single-wall wet bar in Dallas with an undermount sink, shaker cabinets, grey cabinets, quartz benchtops, black splashback, marble splashback, dark hardwood floors, brown floor and white benchtop.

A nod to the custom black hood in the kitchen, the dark Blackstone finish on the wet bar cabinets in Grabill's Harrison door style is a showstopper. The glass door uppers sparkle against the black tile backsplash and gray quartz countertop.

Inspiration for a transitional u-shaped wet bar in Grand Rapids with an undermount sink, shaker cabinets, white cabinets, concrete benchtops, multi-coloured splashback, medium hardwood floors, brown floor and grey benchtop.

This is an example of a transitional wet bar in New York with an undermount sink, recessed-panel cabinets, black cabinets, white splashback, marble splashback, light hardwood floors, black benchtop and beige floor.

Custom lower level bar with quartz countertops and white subway tile.
Photo of a mid-sized transitional single-wall wet bar in Minneapolis with an undermount sink, shaker cabinets, black cabinets, quartzite benchtops, white splashback, subway tile splashback, vinyl floors, brown floor and white benchtop.
Photo of a mid-sized transitional single-wall wet bar in Minneapolis with an undermount sink, shaker cabinets, black cabinets, quartzite benchtops, white splashback, subway tile splashback, vinyl floors, brown floor and white benchtop.
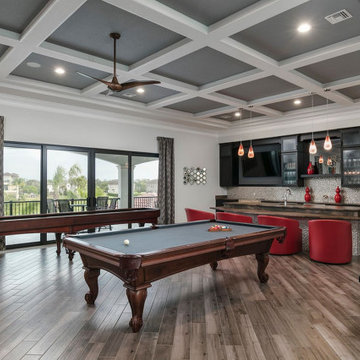
Who wouldn't want to invite a few friends over and enjoy your own bar and game room? Access to the balcony and home theater.
Landmark Custom Builder & Remodeling
Kissimmee, FL Reunion Resort
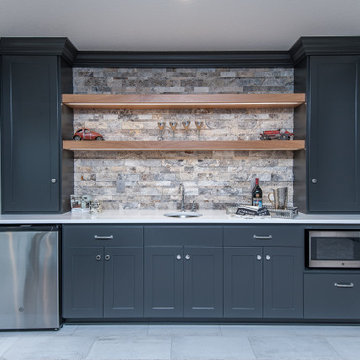
Design ideas for a transitional single-wall wet bar in Other with an undermount sink, shaker cabinets, grey cabinets, multi-coloured splashback, grey floor and white benchtop.
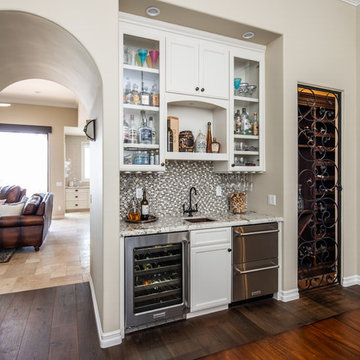
Built in bars are a great addition to any space. The additional storage, prep space, and appliances compliment and add to the usability of the kitchen. A built in fridge, ice maker and freezer and copper prep sink all fit nicely in this snug space. The glass door cabinets are great for storage and display.
Transitional Wet Bar Design Ideas
1