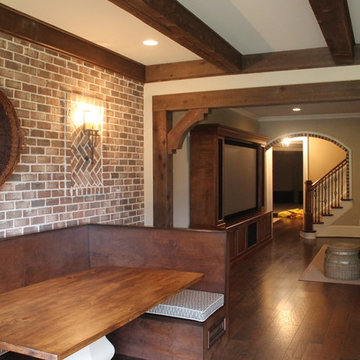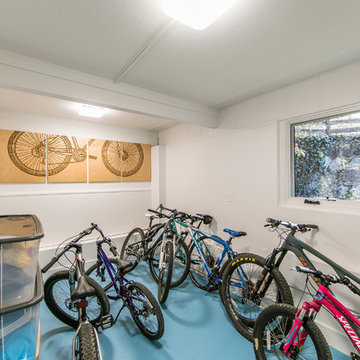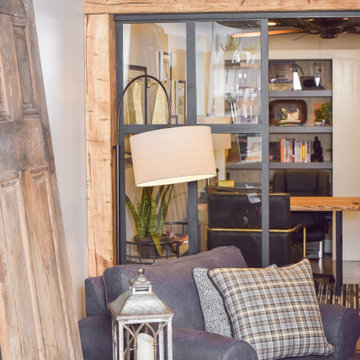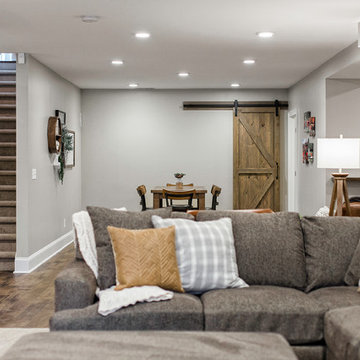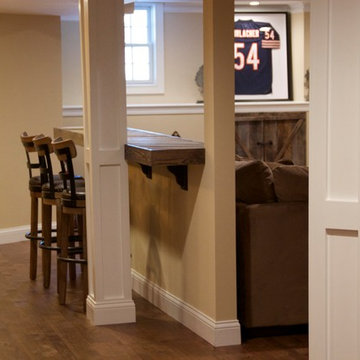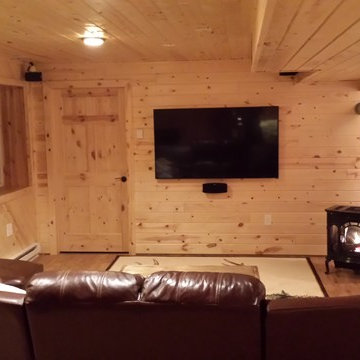Country Basement Design Ideas
Refine by:
Budget
Sort by:Popular Today
381 - 400 of 9,113 photos
Item 1 of 2
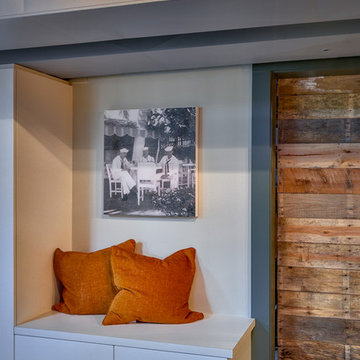
Amoura Productions
Photo of a small country look-out basement in Omaha with grey walls and vinyl floors.
Photo of a small country look-out basement in Omaha with grey walls and vinyl floors.
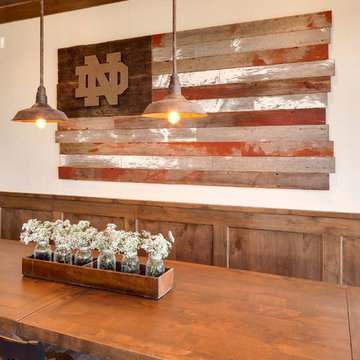
Jon Huelskamp Landmark Photography
This is an example of a large country walk-out basement in Chicago with beige walls, light hardwood floors, no fireplace and brown floor.
This is an example of a large country walk-out basement in Chicago with beige walls, light hardwood floors, no fireplace and brown floor.
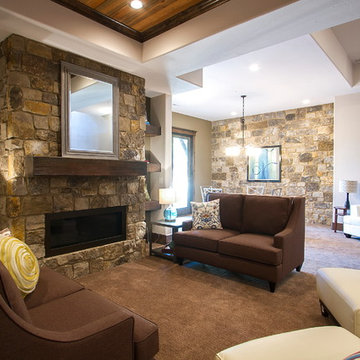
Photo of a mid-sized country walk-out basement in Denver with white walls, carpet and a ribbon fireplace.
Find the right local pro for your project
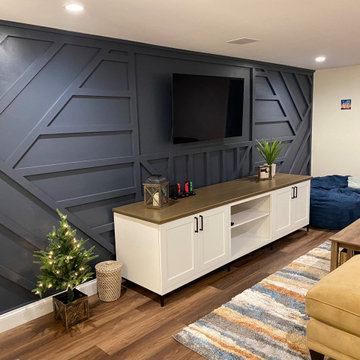
Design ideas for a mid-sized country look-out basement in Boston with white walls, vinyl floors, no fireplace and brown floor.
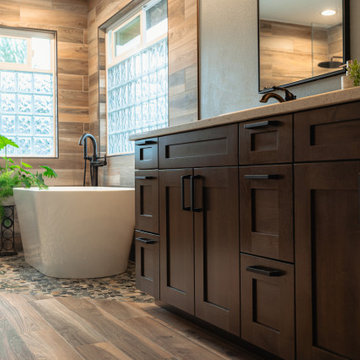
The natural maple vanity stained dark created the right contrast with the floors and ties into the woodsy feel.
Mid-sized country basement in Seattle with porcelain floors.
Mid-sized country basement in Seattle with porcelain floors.
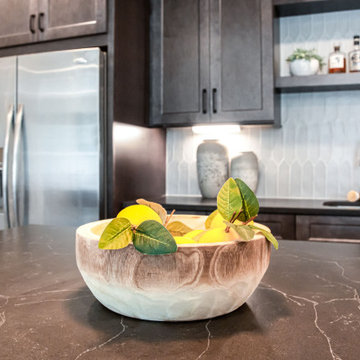
This is an example of a large country walk-out basement in Atlanta with a game room, grey walls, vinyl floors, a standard fireplace, multi-coloured floor and decorative wall panelling.
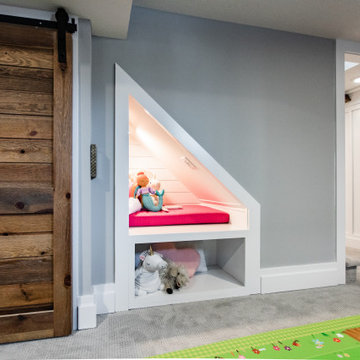
Basement reno,
Inspiration for a mid-sized country fully buried basement in Minneapolis with a home bar, white walls, carpet, grey floor, wood and panelled walls.
Inspiration for a mid-sized country fully buried basement in Minneapolis with a home bar, white walls, carpet, grey floor, wood and panelled walls.
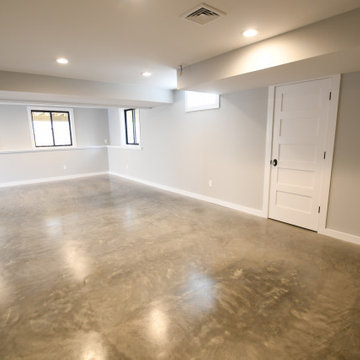
Large country walk-out basement in New York with grey walls, concrete floors and grey floor.
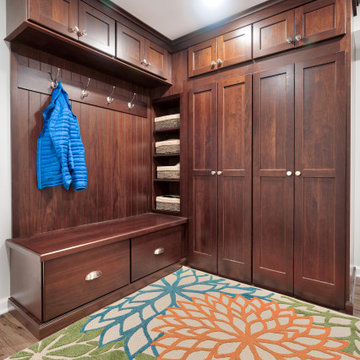
Full walnut mudroom in this refinished basement, off the garage entrance that this family frequently uses.
Photos by Chris Veith
Design ideas for a large country walk-out basement in New York with vinyl floors.
Design ideas for a large country walk-out basement in New York with vinyl floors.
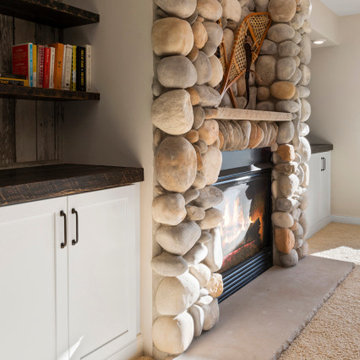
Today’s basements are much more than dark, dingy spaces or rec rooms of years ago. Because homeowners are spending more time in them, basements have evolved into lower-levels with distinctive spaces, complete with stone and marble fireplaces, sitting areas, coffee and wine bars, home theaters, over sized guest suites and bathrooms that rival some of the most luxurious resort accommodations.
Gracing the lakeshore of Lake Beulah, this homes lower-level presents a beautiful opening to the deck and offers dynamic lake views. To take advantage of the home’s placement, the homeowner wanted to enhance the lower-level and provide a more rustic feel to match the home’s main level, while making the space more functional for boating equipment and easy access to the pier and lakefront.
Jeff Auberger designed a seating area to transform into a theater room with a touch of a button. A hidden screen descends from the ceiling, offering a perfect place to relax after a day on the lake. Our team worked with a local company that supplies reclaimed barn board to add to the decor and finish off the new space. Using salvaged wood from a corn crib located in nearby Delavan, Jeff designed a charming area near the patio door that features two closets behind sliding barn doors and a bench nestled between the closets, providing an ideal spot to hang wet towels and store flip flops after a day of boating. The reclaimed barn board was also incorporated into built-in shelving alongside the fireplace and an accent wall in the updated kitchenette.
Lastly the children in this home are fans of the Harry Potter book series, so naturally, there was a Harry Potter themed cupboard under the stairs created. This cozy reading nook features Hogwartz banners and wizarding wands that would amaze any fan of the book series.
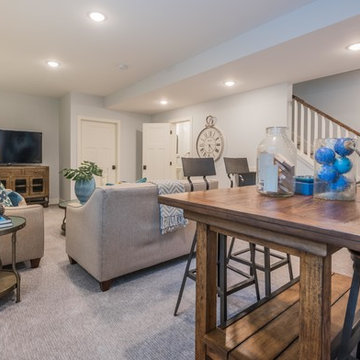
Photo of a mid-sized country fully buried basement in Minneapolis with grey walls, carpet, no fireplace and grey floor.
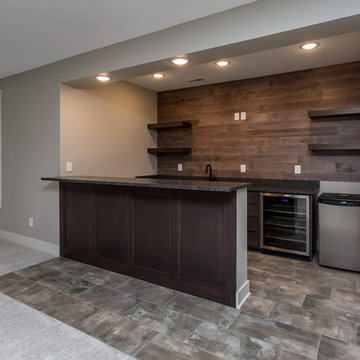
Full wet bar
This is an example of a country walk-out basement in Other with grey walls, carpet and grey floor.
This is an example of a country walk-out basement in Other with grey walls, carpet and grey floor.
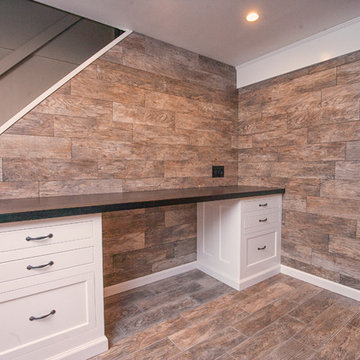
Custom built in computer desk and tile feature wall for basement remodel consisting of plank tile floor and paneled columns
Inspiration for a mid-sized country walk-out basement in New York with beige walls, porcelain floors and brown floor.
Inspiration for a mid-sized country walk-out basement in New York with beige walls, porcelain floors and brown floor.
Country Basement Design Ideas
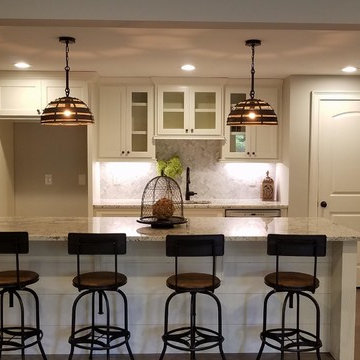
Todd DiFiore
This is an example of a large country look-out basement in Atlanta with beige walls, medium hardwood floors, no fireplace and brown floor.
This is an example of a large country look-out basement in Atlanta with beige walls, medium hardwood floors, no fireplace and brown floor.
20
