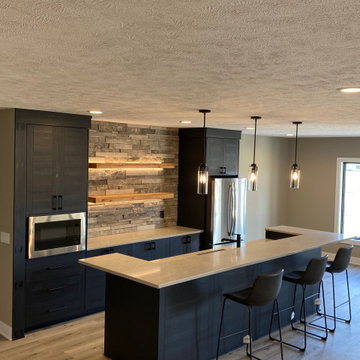Country Basement Design Ideas with Grey Walls
Refine by:
Budget
Sort by:Popular Today
161 - 180 of 812 photos
Item 1 of 3
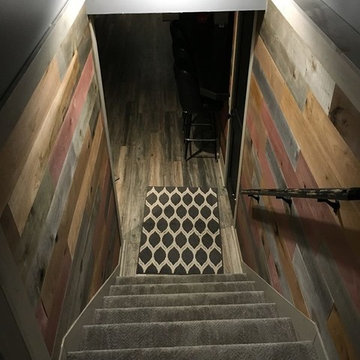
Farm house themed basement with drift wood finished trim, bathroom, and wet bar
Photo of a large country fully buried basement in Chicago with grey walls, vinyl floors and grey floor.
Photo of a large country fully buried basement in Chicago with grey walls, vinyl floors and grey floor.
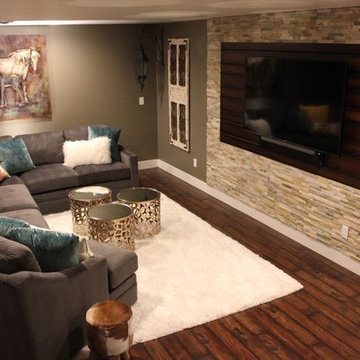
Design ideas for a large country fully buried basement in Other with grey walls, dark hardwood floors, no fireplace and brown floor.
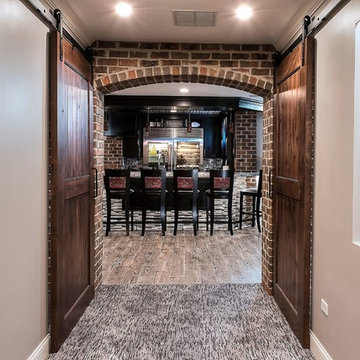
Entry Hall to Basement. Four Beautiful 46" Barn Doors really open up the Theater & Workout Room to the Main Living Space. Lighted Niches for Sports Jerseys are included throughout Basement.
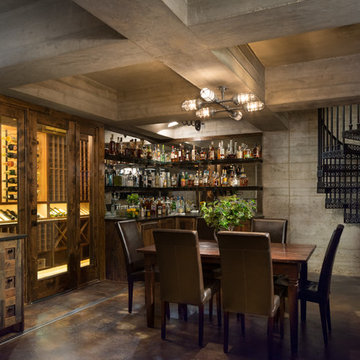
Whit Preston Photography
Inspiration for a large country fully buried basement in Austin with grey walls, concrete floors and no fireplace.
Inspiration for a large country fully buried basement in Austin with grey walls, concrete floors and no fireplace.
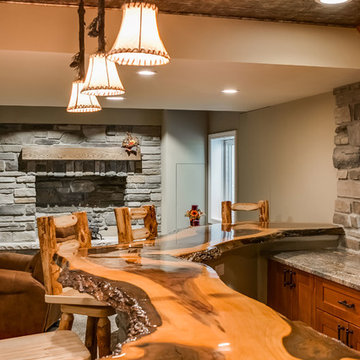
©Finished Basement Company
Design ideas for a large country look-out basement in Chicago with grey walls, medium hardwood floors, a standard fireplace, a stone fireplace surround and beige floor.
Design ideas for a large country look-out basement in Chicago with grey walls, medium hardwood floors, a standard fireplace, a stone fireplace surround and beige floor.
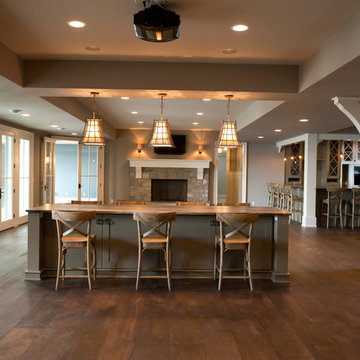
lower level family room and bar
This is an example of an expansive country walk-out basement in Milwaukee with grey walls, dark hardwood floors, a standard fireplace and a stone fireplace surround.
This is an example of an expansive country walk-out basement in Milwaukee with grey walls, dark hardwood floors, a standard fireplace and a stone fireplace surround.
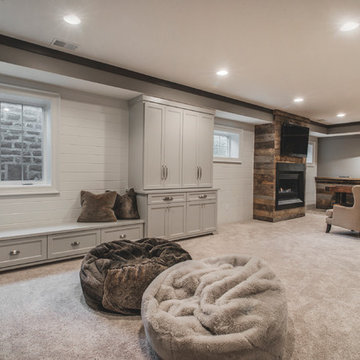
Bradshaw Photography
Photo of a large country look-out basement in Columbus with grey walls, carpet, a ribbon fireplace and a metal fireplace surround.
Photo of a large country look-out basement in Columbus with grey walls, carpet, a ribbon fireplace and a metal fireplace surround.
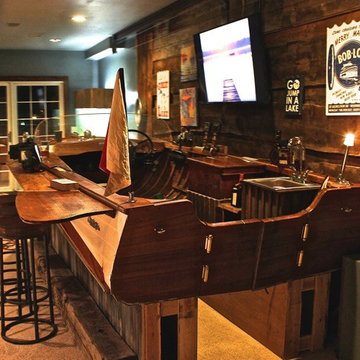
Photo of an expansive country fully buried basement in Salt Lake City with grey walls, carpet, no fireplace and beige floor.
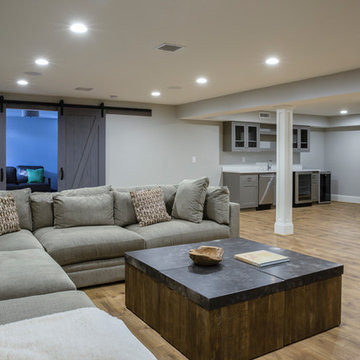
barn door in basement
Expansive country fully buried basement in Other with grey walls, laminate floors and beige floor.
Expansive country fully buried basement in Other with grey walls, laminate floors and beige floor.
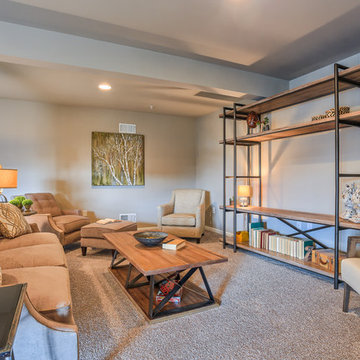
The Finished Basement in the Laurel townhouse model at 1725 Haralson Drive, Mechanicsburg in Orchard Glen
Photo Credits: Justin Tearney
Design ideas for a mid-sized country walk-out basement in Chicago with grey walls and carpet.
Design ideas for a mid-sized country walk-out basement in Chicago with grey walls and carpet.
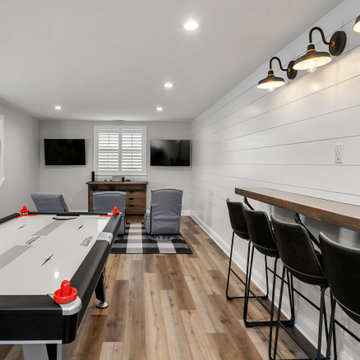
This farmhouse style home was already lovely and inviting. We just added some finishing touches in the kitchen and expanded and enhanced the basement. In the kitchen we enlarged the center island so that it is now five-feet-wide. We rebuilt the sides, added the cross-back, “x”, design to each end and installed new fixtures. We also installed new counters and painted all the cabinetry. Already the center of the home’s everyday living and entertaining, there’s now even more space for gathering. We expanded the already finished basement to include a main room with kitchenet, a multi-purpose/guestroom with a murphy bed, full bathroom, and a home theatre. The COREtec vinyl flooring is waterproof and strong enough to take the beating of everyday use. In the main room, the ship lap walls and farmhouse lantern lighting coordinates beautifully with the vintage farmhouse tuxedo bathroom. Who needs to go out to the movies with a home theatre like this one? With tiered seating for six, featuring reclining chair on platforms, tray ceiling lighting and theatre sconces, this is the perfect spot for family movie night!
Rudloff Custom Builders has won Best of Houzz for Customer Service in 2014, 2015, 2016, 2017, 2019, 2020, and 2021. We also were voted Best of Design in 2016, 2017, 2018, 2019, 2020, and 2021, which only 2% of professionals receive. Rudloff Custom Builders has been featured on Houzz in their Kitchen of the Week, What to Know About Using Reclaimed Wood in the Kitchen as well as included in their Bathroom WorkBook article. We are a full service, certified remodeling company that covers all of the Philadelphia suburban area. This business, like most others, developed from a friendship of young entrepreneurs who wanted to make a difference in their clients’ lives, one household at a time. This relationship between partners is much more than a friendship. Edward and Stephen Rudloff are brothers who have renovated and built custom homes together paying close attention to detail. They are carpenters by trade and understand concept and execution. Rudloff Custom Builders will provide services for you with the highest level of professionalism, quality, detail, punctuality and craftsmanship, every step of the way along our journey together.
Specializing in residential construction allows us to connect with our clients early in the design phase to ensure that every detail is captured as you imagined. One stop shopping is essentially what you will receive with Rudloff Custom Builders from design of your project to the construction of your dreams, executed by on-site project managers and skilled craftsmen. Our concept: envision our client’s ideas and make them a reality. Our mission: CREATING LIFETIME RELATIONSHIPS BUILT ON TRUST AND INTEGRITY.
Photo Credit: Linda McManus Images
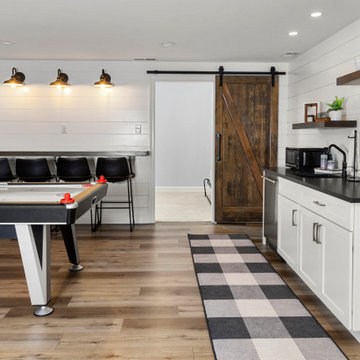
This farmhouse style home was already lovely and inviting. We just added some finishing touches in the kitchen and expanded and enhanced the basement. In the kitchen we enlarged the center island so that it is now five-feet-wide. We rebuilt the sides, added the cross-back, “x”, design to each end and installed new fixtures. We also installed new counters and painted all the cabinetry. Already the center of the home’s everyday living and entertaining, there’s now even more space for gathering. We expanded the already finished basement to include a main room with kitchenet, a multi-purpose/guestroom with a murphy bed, full bathroom, and a home theatre. The COREtec vinyl flooring is waterproof and strong enough to take the beating of everyday use. In the main room, the ship lap walls and farmhouse lantern lighting coordinates beautifully with the vintage farmhouse tuxedo bathroom. Who needs to go out to the movies with a home theatre like this one? With tiered seating for six, featuring reclining chair on platforms, tray ceiling lighting and theatre sconces, this is the perfect spot for family movie night!
Rudloff Custom Builders has won Best of Houzz for Customer Service in 2014, 2015, 2016, 2017, 2019, 2020, and 2021. We also were voted Best of Design in 2016, 2017, 2018, 2019, 2020, and 2021, which only 2% of professionals receive. Rudloff Custom Builders has been featured on Houzz in their Kitchen of the Week, What to Know About Using Reclaimed Wood in the Kitchen as well as included in their Bathroom WorkBook article. We are a full service, certified remodeling company that covers all of the Philadelphia suburban area. This business, like most others, developed from a friendship of young entrepreneurs who wanted to make a difference in their clients’ lives, one household at a time. This relationship between partners is much more than a friendship. Edward and Stephen Rudloff are brothers who have renovated and built custom homes together paying close attention to detail. They are carpenters by trade and understand concept and execution. Rudloff Custom Builders will provide services for you with the highest level of professionalism, quality, detail, punctuality and craftsmanship, every step of the way along our journey together.
Specializing in residential construction allows us to connect with our clients early in the design phase to ensure that every detail is captured as you imagined. One stop shopping is essentially what you will receive with Rudloff Custom Builders from design of your project to the construction of your dreams, executed by on-site project managers and skilled craftsmen. Our concept: envision our client’s ideas and make them a reality. Our mission: CREATING LIFETIME RELATIONSHIPS BUILT ON TRUST AND INTEGRITY.
Photo Credit: Linda McManus Images
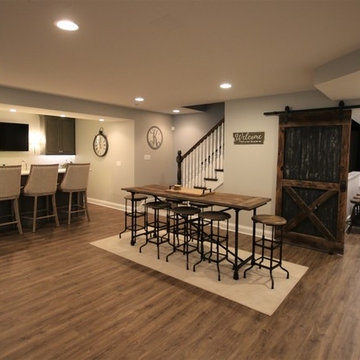
Matthies Builders
Photo of a mid-sized country fully buried basement in Chicago with grey walls, vinyl floors, no fireplace and brown floor.
Photo of a mid-sized country fully buried basement in Chicago with grey walls, vinyl floors, no fireplace and brown floor.
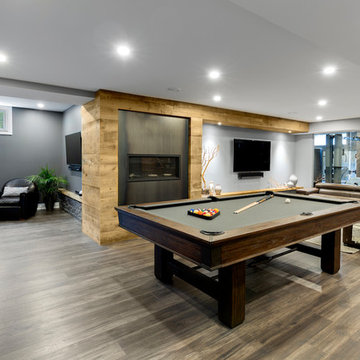
Ever wonder what would happen if you decided to go wild and make the basement of your dreams?
That is exactly what these homeowners’ tasked us with. As their children continue to grow, the goal for this basement was to create the “it” place to be for years to come. To achieve this, we explored it all – a theatre, wet bar, wine cellar, fitness, billiards, bathroom, lounge – and then some.
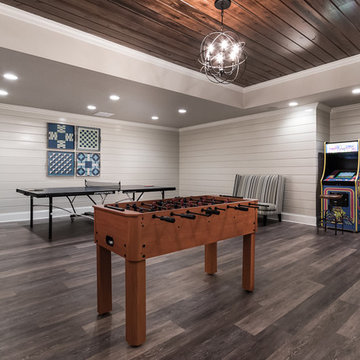
Inspiration for an expansive country walk-out basement in Atlanta with grey walls and dark hardwood floors.
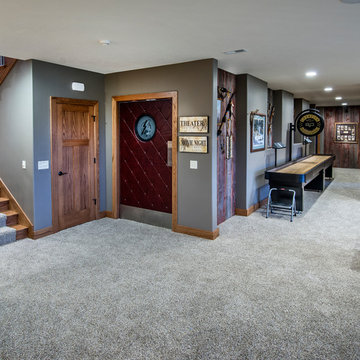
Alan Jackson- Jackson Studios
This is an example of a country basement in Omaha with grey walls and carpet.
This is an example of a country basement in Omaha with grey walls and carpet.
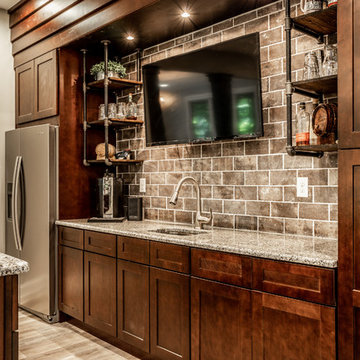
Morse Lake basement renovation. Our clients made some great design choices, this basement is amazing! Great entertaining space, a wet bar, and pool room.
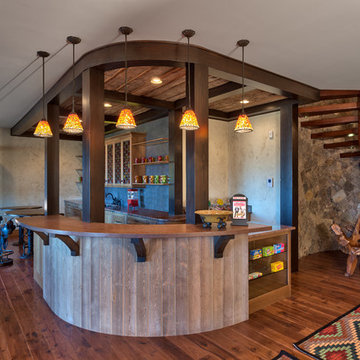
Advance Cabinetry MI- Mouser Custom Cabinetry
Country walk-out basement in Other with grey walls and medium hardwood floors.
Country walk-out basement in Other with grey walls and medium hardwood floors.
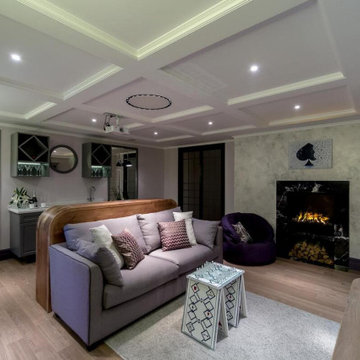
У камина расположилось бескаркасное кресло Butterfly Sofa. Съемные чехлы пошиты из вискозы и полиэстера, при этом двойная нить бордово-пурпурного цвета оттеняется более глубоким баклажанным фоном. Кресла прекрасно держат форму и обеспечивают поддержку спины.
Country Basement Design Ideas with Grey Walls
9
