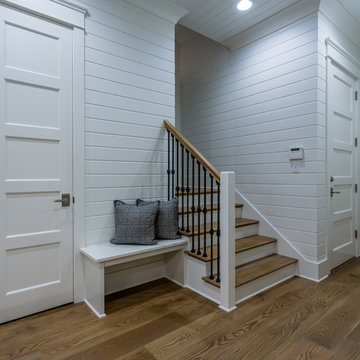Country Basement Design Ideas with Planked Wall Panelling
Refine by:
Budget
Sort by:Popular Today
1 - 20 of 78 photos
Item 1 of 3

Custom built in interment center with live edge black walnut top. Fitting with a 60" fireplace insert.
Design ideas for a large country basement in New York with blue walls, vinyl floors, a standard fireplace, a wood fireplace surround, grey floor and planked wall panelling.
Design ideas for a large country basement in New York with blue walls, vinyl floors, a standard fireplace, a wood fireplace surround, grey floor and planked wall panelling.
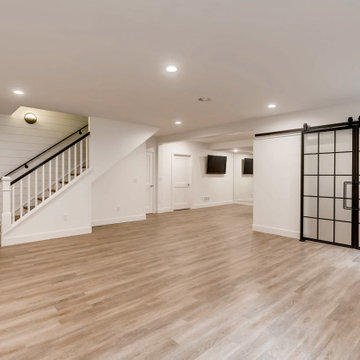
Beautiful Modern Farmhouse Basement with sliding barn doors
Mid-sized country basement in Denver with white walls, laminate floors and planked wall panelling.
Mid-sized country basement in Denver with white walls, laminate floors and planked wall panelling.
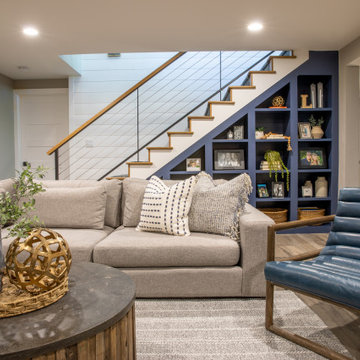
This is an example of a mid-sized country fully buried basement in Denver with white walls, brown floor and planked wall panelling.
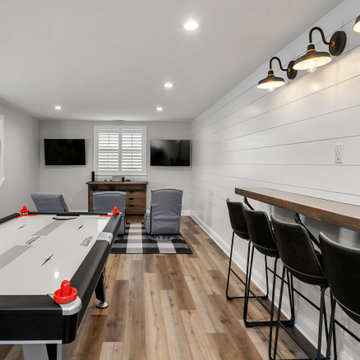
This farmhouse style home was already lovely and inviting. We just added some finishing touches in the kitchen and expanded and enhanced the basement. In the kitchen we enlarged the center island so that it is now five-feet-wide. We rebuilt the sides, added the cross-back, “x”, design to each end and installed new fixtures. We also installed new counters and painted all the cabinetry. Already the center of the home’s everyday living and entertaining, there’s now even more space for gathering. We expanded the already finished basement to include a main room with kitchenet, a multi-purpose/guestroom with a murphy bed, full bathroom, and a home theatre. The COREtec vinyl flooring is waterproof and strong enough to take the beating of everyday use. In the main room, the ship lap walls and farmhouse lantern lighting coordinates beautifully with the vintage farmhouse tuxedo bathroom. Who needs to go out to the movies with a home theatre like this one? With tiered seating for six, featuring reclining chair on platforms, tray ceiling lighting and theatre sconces, this is the perfect spot for family movie night!
Rudloff Custom Builders has won Best of Houzz for Customer Service in 2014, 2015, 2016, 2017, 2019, 2020, and 2021. We also were voted Best of Design in 2016, 2017, 2018, 2019, 2020, and 2021, which only 2% of professionals receive. Rudloff Custom Builders has been featured on Houzz in their Kitchen of the Week, What to Know About Using Reclaimed Wood in the Kitchen as well as included in their Bathroom WorkBook article. We are a full service, certified remodeling company that covers all of the Philadelphia suburban area. This business, like most others, developed from a friendship of young entrepreneurs who wanted to make a difference in their clients’ lives, one household at a time. This relationship between partners is much more than a friendship. Edward and Stephen Rudloff are brothers who have renovated and built custom homes together paying close attention to detail. They are carpenters by trade and understand concept and execution. Rudloff Custom Builders will provide services for you with the highest level of professionalism, quality, detail, punctuality and craftsmanship, every step of the way along our journey together.
Specializing in residential construction allows us to connect with our clients early in the design phase to ensure that every detail is captured as you imagined. One stop shopping is essentially what you will receive with Rudloff Custom Builders from design of your project to the construction of your dreams, executed by on-site project managers and skilled craftsmen. Our concept: envision our client’s ideas and make them a reality. Our mission: CREATING LIFETIME RELATIONSHIPS BUILT ON TRUST AND INTEGRITY.
Photo Credit: Linda McManus Images
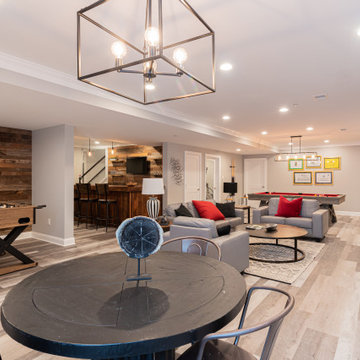
Gardner/Fox created this clients' ultimate man cave! What began as an unfinished basement is now 2,250 sq. ft. of rustic modern inspired joy! The different amenities in this space include a wet bar, poker, billiards, foosball, entertainment area, 3/4 bath, sauna, home gym, wine wall, and last but certainly not least, a golf simulator. To create a harmonious rustic modern look the design includes reclaimed barnwood, matte black accents, and modern light fixtures throughout the space.
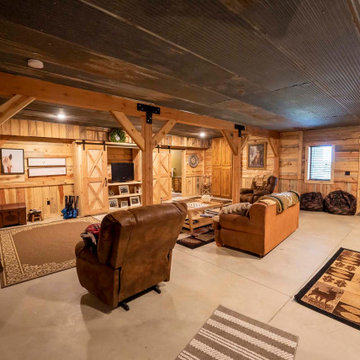
Finished basement in post and beam barn home kit
This is an example of a mid-sized country walk-out basement with brown walls, concrete floors, no fireplace, grey floor and planked wall panelling.
This is an example of a mid-sized country walk-out basement with brown walls, concrete floors, no fireplace, grey floor and planked wall panelling.
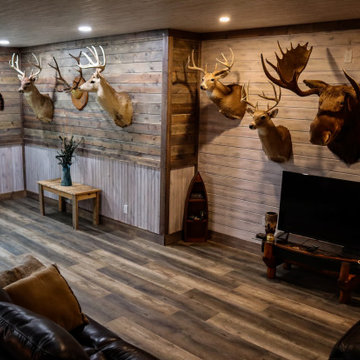
Lodge look family room with added office space. Recessed lighting and the egress window give natural light to this space.
Photo of a mid-sized country look-out basement in Detroit with a game room, grey walls, vinyl floors, grey floor, timber and planked wall panelling.
Photo of a mid-sized country look-out basement in Detroit with a game room, grey walls, vinyl floors, grey floor, timber and planked wall panelling.
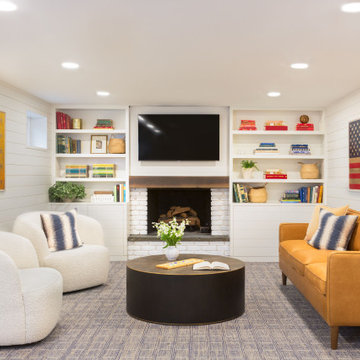
Photo of a country fully buried basement in Boston with white walls, carpet, a standard fireplace, a brick fireplace surround, multi-coloured floor and planked wall panelling.
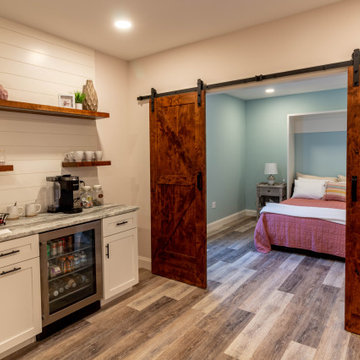
Inspiration for a mid-sized country look-out basement in Other with a home bar, white walls, vinyl floors, brown floor and planked wall panelling.

Design ideas for a mid-sized country walk-out basement in Toronto with beige walls, vinyl floors, no fireplace, multi-coloured floor, coffered and planked wall panelling.

Open basement entertainment center and game area. Concrete floors (heated) and a live edge wood bar drink ledge overlooking the sunken theatre room.
Inspiration for an expansive country walk-out basement in Minneapolis with a game room, grey walls, concrete floors, grey floor, exposed beam and planked wall panelling.
Inspiration for an expansive country walk-out basement in Minneapolis with a game room, grey walls, concrete floors, grey floor, exposed beam and planked wall panelling.

This is an example of a mid-sized country look-out basement in Other with a home bar, white walls, vinyl floors, brown floor and planked wall panelling.
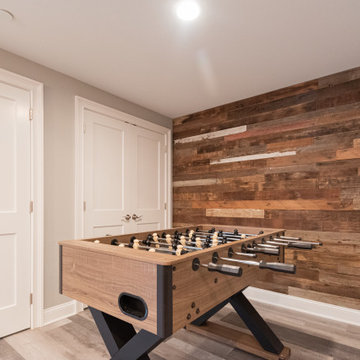
Gardner/Fox created this clients' ultimate man cave! What began as an unfinished basement is now 2,250 sq. ft. of rustic modern inspired joy! The different amenities in this space include a wet bar, poker, billiards, foosball, entertainment area, 3/4 bath, sauna, home gym, wine wall, and last but certainly not least, a golf simulator. To create a harmonious rustic modern look the design includes reclaimed barnwood, matte black accents, and modern light fixtures throughout the space.
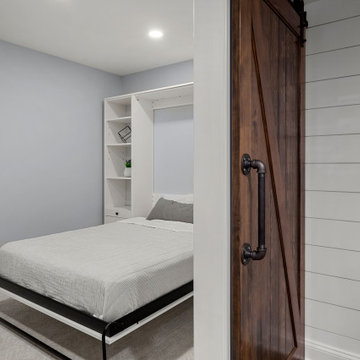
This farmhouse style home was already lovely and inviting. We just added some finishing touches in the kitchen and expanded and enhanced the basement. In the kitchen we enlarged the center island so that it is now five-feet-wide. We rebuilt the sides, added the cross-back, “x”, design to each end and installed new fixtures. We also installed new counters and painted all the cabinetry. Already the center of the home’s everyday living and entertaining, there’s now even more space for gathering. We expanded the already finished basement to include a main room with kitchenet, a multi-purpose/guestroom with a murphy bed, full bathroom, and a home theatre. The COREtec vinyl flooring is waterproof and strong enough to take the beating of everyday use. In the main room, the ship lap walls and farmhouse lantern lighting coordinates beautifully with the vintage farmhouse tuxedo bathroom. Who needs to go out to the movies with a home theatre like this one? With tiered seating for six, featuring reclining chair on platforms, tray ceiling lighting and theatre sconces, this is the perfect spot for family movie night!
Rudloff Custom Builders has won Best of Houzz for Customer Service in 2014, 2015, 2016, 2017, 2019, 2020, and 2021. We also were voted Best of Design in 2016, 2017, 2018, 2019, 2020, and 2021, which only 2% of professionals receive. Rudloff Custom Builders has been featured on Houzz in their Kitchen of the Week, What to Know About Using Reclaimed Wood in the Kitchen as well as included in their Bathroom WorkBook article. We are a full service, certified remodeling company that covers all of the Philadelphia suburban area. This business, like most others, developed from a friendship of young entrepreneurs who wanted to make a difference in their clients’ lives, one household at a time. This relationship between partners is much more than a friendship. Edward and Stephen Rudloff are brothers who have renovated and built custom homes together paying close attention to detail. They are carpenters by trade and understand concept and execution. Rudloff Custom Builders will provide services for you with the highest level of professionalism, quality, detail, punctuality and craftsmanship, every step of the way along our journey together.
Specializing in residential construction allows us to connect with our clients early in the design phase to ensure that every detail is captured as you imagined. One stop shopping is essentially what you will receive with Rudloff Custom Builders from design of your project to the construction of your dreams, executed by on-site project managers and skilled craftsmen. Our concept: envision our client’s ideas and make them a reality. Our mission: CREATING LIFETIME RELATIONSHIPS BUILT ON TRUST AND INTEGRITY.
Photo Credit: Linda McManus Images
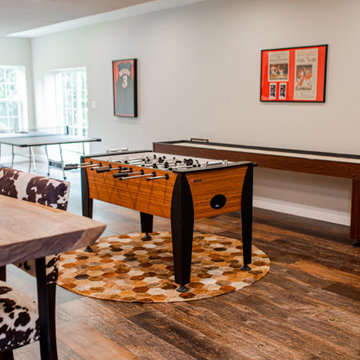
A Rustic Industrial basement renovation with game area, TV area, Kitchen area, and workout room
Large country walk-out basement in Philadelphia with a game room, beige walls, vinyl floors, brown floor and planked wall panelling.
Large country walk-out basement in Philadelphia with a game room, beige walls, vinyl floors, brown floor and planked wall panelling.
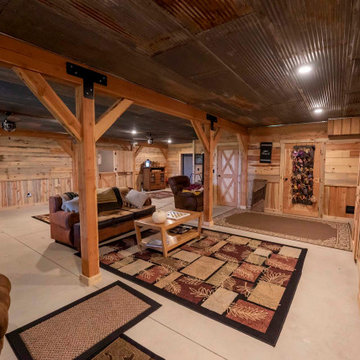
Finished basement in post and beam barn home kit
Photo of a mid-sized country walk-out basement with brown walls, concrete floors, no fireplace, grey floor and planked wall panelling.
Photo of a mid-sized country walk-out basement with brown walls, concrete floors, no fireplace, grey floor and planked wall panelling.
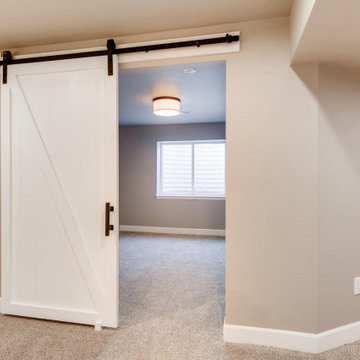
Refreshing Modern Farmhouse design keeps this basement feeling fresh.
Mid-sized country look-out basement in Denver with a home bar, white walls, carpet, beige floor and planked wall panelling.
Mid-sized country look-out basement in Denver with a home bar, white walls, carpet, beige floor and planked wall panelling.
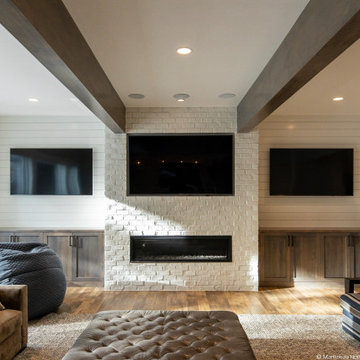
This is an example of a large country walk-out basement in Salt Lake City with grey walls, vinyl floors, a brick fireplace surround, brown floor, exposed beam and planked wall panelling.
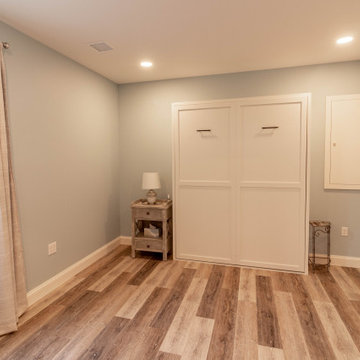
Design ideas for a mid-sized country look-out basement in Other with a home bar, white walls, vinyl floors, brown floor and planked wall panelling.
Country Basement Design Ideas with Planked Wall Panelling
1
