Traditional Basement Design Ideas with Planked Wall Panelling
Refine by:
Budget
Sort by:Popular Today
1 - 8 of 8 photos
Item 1 of 3
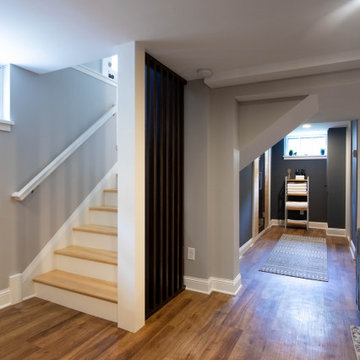
Design ideas for a mid-sized traditional look-out basement in Minneapolis with a home bar, light hardwood floors, brown floor, planked wall panelling and grey walls.
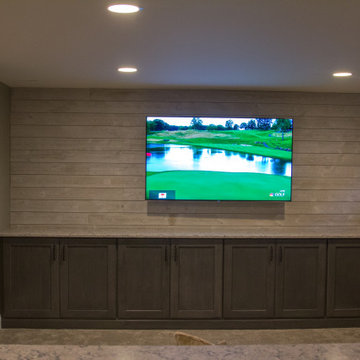
This is an example of a large traditional look-out basement in Cincinnati with a home bar, beige walls, laminate floors, brown floor and planked wall panelling.
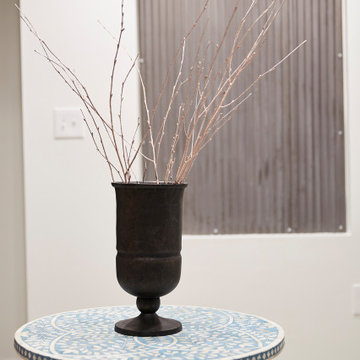
From addressing recurring water problems to integrating common eyesores seamlessly into the overall design, this basement transformed into a space the whole family (and their guests) love.
Like many 1920s homes in the Linden Hills area, the basement felt narrow, dark, and uninviting, but Homes and Such was committed to identifying creative solutions within the existing structure that transformed the space.
Subtle tweaks to the floor plan made better use of the available square footage and created an openish layout, which gives the illusion of space in a 100-year-old basement with low ceilings.
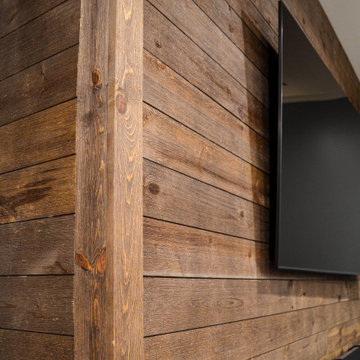
This is an example of a mid-sized traditional basement in Detroit with vinyl floors, brown floor and planked wall panelling.
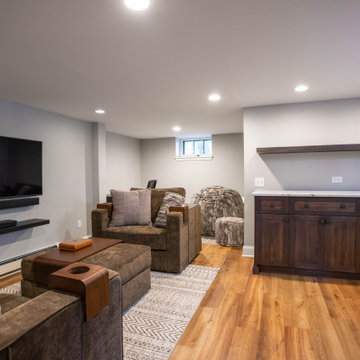
This is an example of a mid-sized traditional look-out basement in Minneapolis with light hardwood floors, brown floor, planked wall panelling and grey walls.
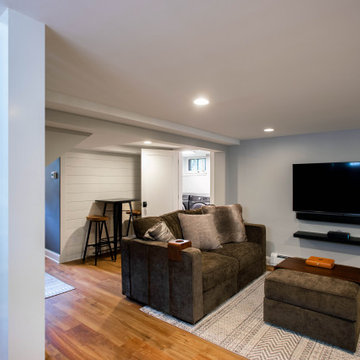
This is an example of a mid-sized traditional look-out basement in Minneapolis with light hardwood floors, brown floor and planked wall panelling.
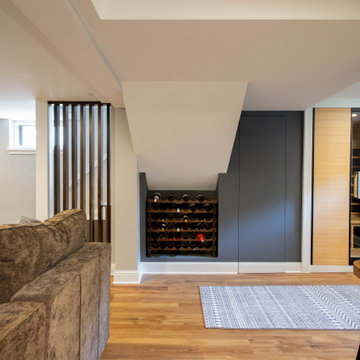
Design ideas for a mid-sized traditional look-out basement in Minneapolis with a home bar, light hardwood floors, brown floor, planked wall panelling and grey walls.
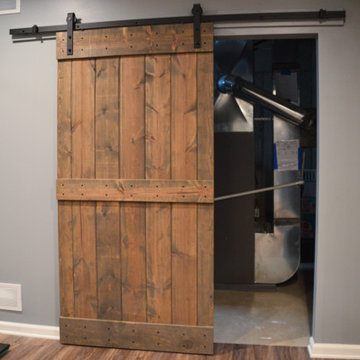
Mid-sized traditional basement in Detroit with vinyl floors, brown floor and planked wall panelling.
Traditional Basement Design Ideas with Planked Wall Panelling
1