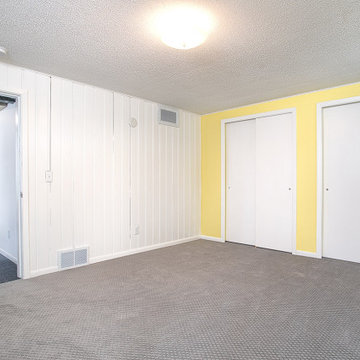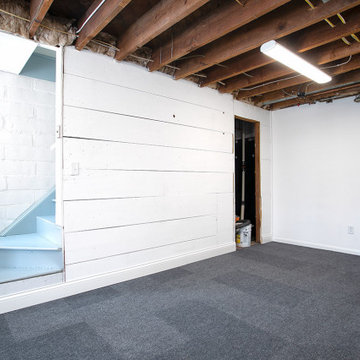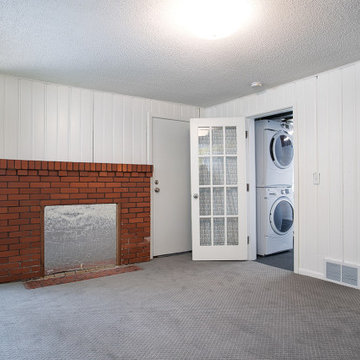Midcentury Basement Design Ideas with Planked Wall Panelling
Refine by:
Budget
Sort by:Popular Today
1 - 3 of 3 photos
Item 1 of 3

Castle converted a toilet and shower stall in the basement to a 1/2 bath.
This is an example of a mid-sized midcentury look-out basement in Minneapolis with yellow walls, carpet, grey floor and planked wall panelling.
This is an example of a mid-sized midcentury look-out basement in Minneapolis with yellow walls, carpet, grey floor and planked wall panelling.

Castle converted a toilet and shower stall in the basement to a 1/2 bath.
This is an example of a mid-sized midcentury look-out basement in Minneapolis with white walls, carpet, grey floor and planked wall panelling.
This is an example of a mid-sized midcentury look-out basement in Minneapolis with white walls, carpet, grey floor and planked wall panelling.

Castle converted a toilet and shower stall in the basement to a 1/2 bath.
Design ideas for a mid-sized midcentury look-out basement in Minneapolis with white walls, carpet, a standard fireplace, a brick fireplace surround, grey floor and planked wall panelling.
Design ideas for a mid-sized midcentury look-out basement in Minneapolis with white walls, carpet, a standard fireplace, a brick fireplace surround, grey floor and planked wall panelling.
Midcentury Basement Design Ideas with Planked Wall Panelling
1