Country Bathroom Design Ideas with a Corner Shower
Refine by:
Budget
Sort by:Popular Today
21 - 40 of 5,105 photos
Item 1 of 3
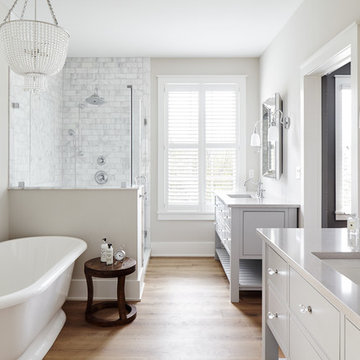
Inspiration for a large country master bathroom in Philadelphia with a freestanding tub, gray tile, marble, grey walls, light hardwood floors, an undermount sink, engineered quartz benchtops, a hinged shower door, grey cabinets, a corner shower, beige floor, grey benchtops and flat-panel cabinets.
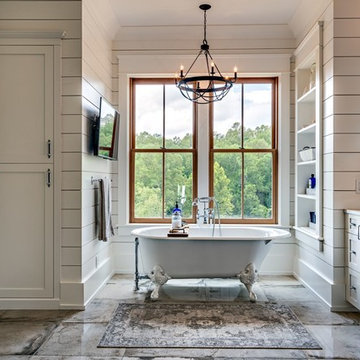
Photo of a large country master bathroom in Nashville with shaker cabinets, grey cabinets, a claw-foot tub, white walls, grey floor, white benchtops, a corner shower, concrete floors, an undermount sink and a hinged shower door.
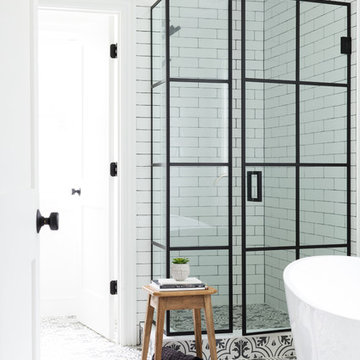
Design ideas for a mid-sized country master bathroom in New York with a freestanding tub, a corner shower, white tile, ceramic tile, white walls, porcelain floors, white floor and a hinged shower door.
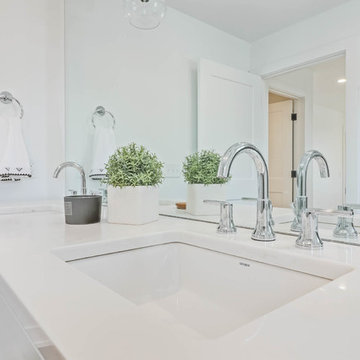
Photo of a mid-sized country master bathroom in Grand Rapids with flat-panel cabinets, white cabinets, a corner shower, white tile, subway tile, white walls, porcelain floors, an undermount sink, solid surface benchtops, grey floor and a hinged shower door.
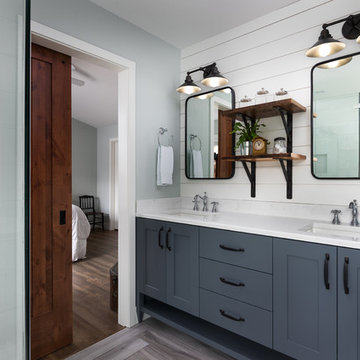
Caleb Vandermeer Photography
This is an example of a mid-sized country master bathroom in Portland with shaker cabinets, blue cabinets, a claw-foot tub, a corner shower, a two-piece toilet, white tile, porcelain tile, blue walls, porcelain floors, an undermount sink, engineered quartz benchtops, grey floor and a hinged shower door.
This is an example of a mid-sized country master bathroom in Portland with shaker cabinets, blue cabinets, a claw-foot tub, a corner shower, a two-piece toilet, white tile, porcelain tile, blue walls, porcelain floors, an undermount sink, engineered quartz benchtops, grey floor and a hinged shower door.
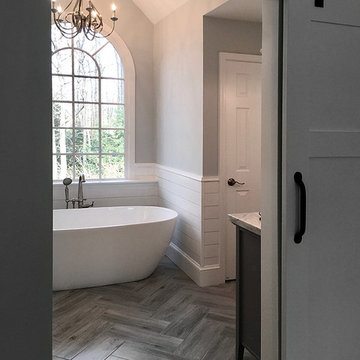
Master bathroom remodeling project in Alpharetta Georgia.
With herringbone pattern, faux weathered wood ceramic tile. Gray walls with ship lap wall treatment. Free standing tub, chandelier,
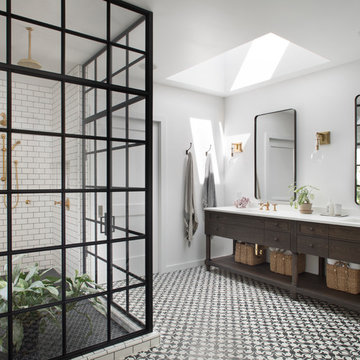
Photo of a country bathroom in San Francisco with dark wood cabinets, a corner shower, white tile, subway tile, white walls, an undermount sink, a hinged shower door and flat-panel cabinets.
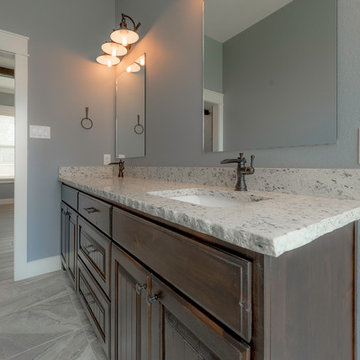
michelle yeatts
This is an example of a mid-sized country master bathroom in Other with raised-panel cabinets, dark wood cabinets, a claw-foot tub, a corner shower, a two-piece toilet, gray tile, ceramic tile, grey walls, ceramic floors, an undermount sink, granite benchtops, multi-coloured floor and a hinged shower door.
This is an example of a mid-sized country master bathroom in Other with raised-panel cabinets, dark wood cabinets, a claw-foot tub, a corner shower, a two-piece toilet, gray tile, ceramic tile, grey walls, ceramic floors, an undermount sink, granite benchtops, multi-coloured floor and a hinged shower door.
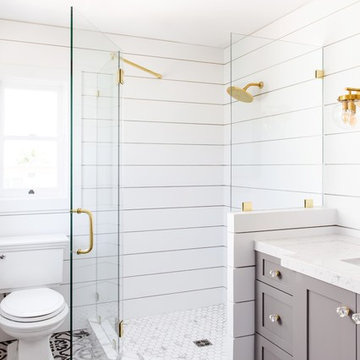
Inspiration for a mid-sized country 3/4 bathroom in San Diego with shaker cabinets, grey cabinets, a corner shower, a two-piece toilet, white walls, cement tiles, an undermount sink, marble benchtops, white floor and a hinged shower door.
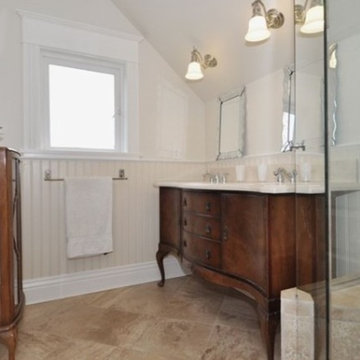
Mid-sized country master bathroom in Vancouver with furniture-like cabinets, dark wood cabinets, a corner shower, brown tile, ceramic tile, white walls, ceramic floors, an undermount sink, brown floor and a hinged shower door.
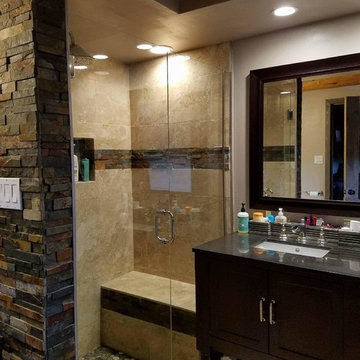
Custom master bathroom remodel in beautiful Indian Hill, CO for amazing clients.
Photo of a large country master bathroom in Denver with flat-panel cabinets, brown cabinets, a corner shower, beige tile, cement tile, beige walls, an undermount sink and a hinged shower door.
Photo of a large country master bathroom in Denver with flat-panel cabinets, brown cabinets, a corner shower, beige tile, cement tile, beige walls, an undermount sink and a hinged shower door.
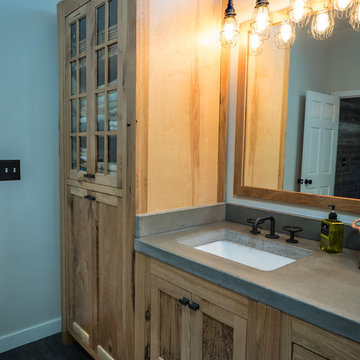
Natural Hickory cabinrts highlight the rustic vibe of this Master Bath space. Featuring a concrete countertop with urban industrial fixtures.
Visions in Photography
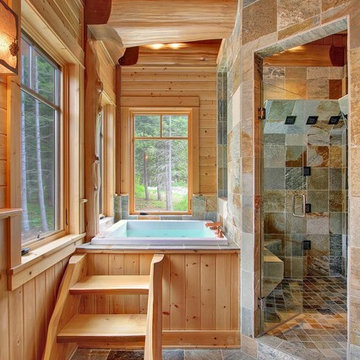
This beautiful master bathroom features wood walls and counter top with a floor to ceiling stone walk in shower.
Design ideas for a large country master bathroom in Seattle with a corner shower, brown walls, wood benchtops, a drop-in tub, grey floor and a hinged shower door.
Design ideas for a large country master bathroom in Seattle with a corner shower, brown walls, wood benchtops, a drop-in tub, grey floor and a hinged shower door.
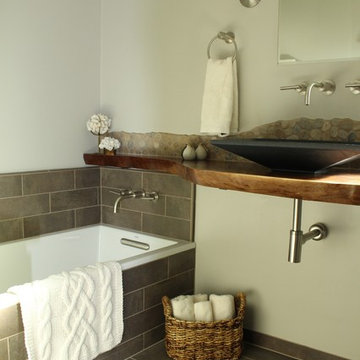
We transformed a closed off bathroom finished in salmon pink tile that was original to the house into a beautiful Big Sur inspired space.
Inspiration for a small country bathroom in San Francisco with recessed-panel cabinets, grey cabinets, a drop-in tub, a corner shower, a one-piece toilet, brown tile, porcelain tile, grey walls, porcelain floors, a vessel sink and wood benchtops.
Inspiration for a small country bathroom in San Francisco with recessed-panel cabinets, grey cabinets, a drop-in tub, a corner shower, a one-piece toilet, brown tile, porcelain tile, grey walls, porcelain floors, a vessel sink and wood benchtops.
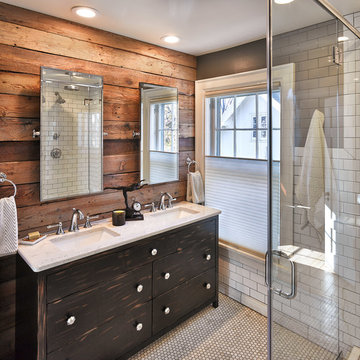
Master Bathroom - Photo by Mike Rebholz Photography.
This is an example of a small country master bathroom in Other with an undermount sink, distressed cabinets, a corner shower, white tile, grey walls, subway tile, engineered quartz benchtops, marble floors and flat-panel cabinets.
This is an example of a small country master bathroom in Other with an undermount sink, distressed cabinets, a corner shower, white tile, grey walls, subway tile, engineered quartz benchtops, marble floors and flat-panel cabinets.
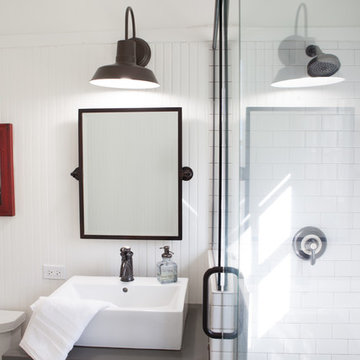
This 1930's Barrington Hills farmhouse was in need of some TLC when it was purchased by this southern family of five who planned to make it their new home. The renovation taken on by Advance Design Studio's designer Scott Christensen and master carpenter Justin Davis included a custom porch, custom built in cabinetry in the living room and children's bedrooms, 2 children's on-suite baths, a guest powder room, a fabulous new master bath with custom closet and makeup area, a new upstairs laundry room, a workout basement, a mud room, new flooring and custom wainscot stairs with planked walls and ceilings throughout the home.
The home's original mechanicals were in dire need of updating, so HVAC, plumbing and electrical were all replaced with newer materials and equipment. A dramatic change to the exterior took place with the addition of a quaint standing seam metal roofed farmhouse porch perfect for sipping lemonade on a lazy hot summer day.
In addition to the changes to the home, a guest house on the property underwent a major transformation as well. Newly outfitted with updated gas and electric, a new stacking washer/dryer space was created along with an updated bath complete with a glass enclosed shower, something the bath did not previously have. A beautiful kitchenette with ample cabinetry space, refrigeration and a sink was transformed as well to provide all the comforts of home for guests visiting at the classic cottage retreat.
The biggest design challenge was to keep in line with the charm the old home possessed, all the while giving the family all the convenience and efficiency of modern functioning amenities. One of the most interesting uses of material was the porcelain "wood-looking" tile used in all the baths and most of the home's common areas. All the efficiency of porcelain tile, with the nostalgic look and feel of worn and weathered hardwood floors. The home’s casual entry has an 8" rustic antique barn wood look porcelain tile in a rich brown to create a warm and welcoming first impression.
Painted distressed cabinetry in muted shades of gray/green was used in the powder room to bring out the rustic feel of the space which was accentuated with wood planked walls and ceilings. Fresh white painted shaker cabinetry was used throughout the rest of the rooms, accentuated by bright chrome fixtures and muted pastel tones to create a calm and relaxing feeling throughout the home.
Custom cabinetry was designed and built by Advance Design specifically for a large 70” TV in the living room, for each of the children’s bedroom’s built in storage, custom closets, and book shelves, and for a mudroom fit with custom niches for each family member by name.
The ample master bath was fitted with double vanity areas in white. A generous shower with a bench features classic white subway tiles and light blue/green glass accents, as well as a large free standing soaking tub nestled under a window with double sconces to dim while relaxing in a luxurious bath. A custom classic white bookcase for plush towels greets you as you enter the sanctuary bath.
Joe Nowak
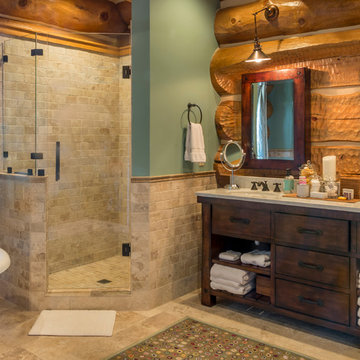
Master Bath in Log Home
Design ideas for a large country master bathroom in Chicago with an undermount sink, flat-panel cabinets, dark wood cabinets, limestone benchtops, a freestanding tub, a corner shower, beige tile, stone tile, green walls and marble floors.
Design ideas for a large country master bathroom in Chicago with an undermount sink, flat-panel cabinets, dark wood cabinets, limestone benchtops, a freestanding tub, a corner shower, beige tile, stone tile, green walls and marble floors.
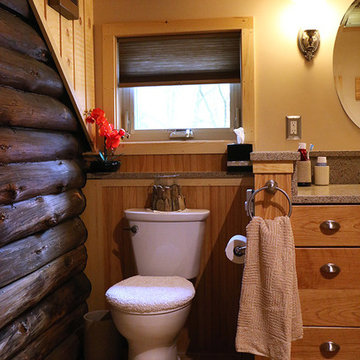
Knee wall provides privacy, capped with quartz, covered with pine bead board
Photo: Christopher Dearborn, New Frontiers Design
Inspiration for a mid-sized country master bathroom in Bridgeport with flat-panel cabinets, light wood cabinets, a corner shower and a one-piece toilet.
Inspiration for a mid-sized country master bathroom in Bridgeport with flat-panel cabinets, light wood cabinets, a corner shower and a one-piece toilet.
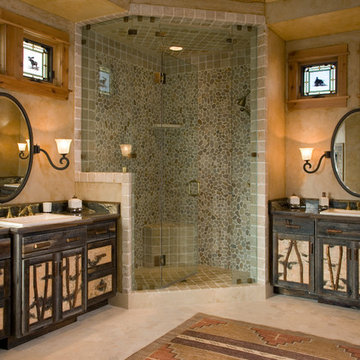
Gordon Gregory Photography
Large country master bathroom in Other with a drop-in sink, dark wood cabinets, a corner shower and pebble tile.
Large country master bathroom in Other with a drop-in sink, dark wood cabinets, a corner shower and pebble tile.
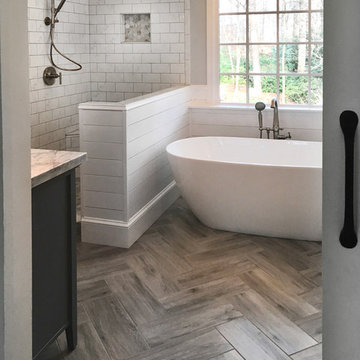
Master bathroom remodeling project in Alpharetta Georgia.
With herringbone pattern, faux weathered wood ceramic tile. Gray walls with ship lap wall treatment. Free standing tub, chandelier,
Country Bathroom Design Ideas with a Corner Shower
2