Country Bathroom Design Ideas with a Trough Sink
Refine by:
Budget
Sort by:Popular Today
61 - 80 of 792 photos
Item 1 of 3
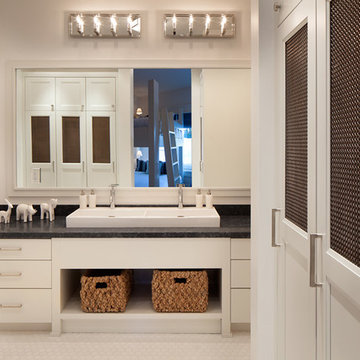
Design ideas for a mid-sized country 3/4 bathroom in Salt Lake City with flat-panel cabinets, white cabinets, a freestanding tub, an open shower, a one-piece toilet, black tile, stone slab, white walls, mosaic tile floors, a trough sink and solid surface benchtops.
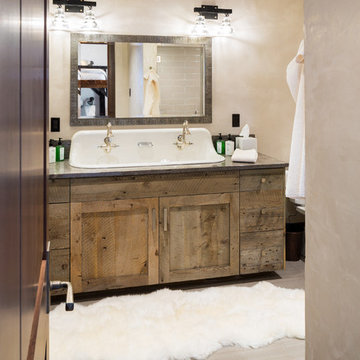
Photo: Karl Neumann
Design ideas for a country master bathroom in Other with shaker cabinets, beige walls and a trough sink.
Design ideas for a country master bathroom in Other with shaker cabinets, beige walls and a trough sink.
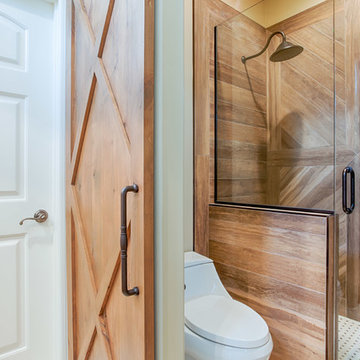
This modern farmhouse Jack and Jill bathroom features SOLLiD Value Series - Tahoe Ash cabinets with a traugh Farmhouse Sink. The cabinet pulls and barn door pull are Jeffrey Alexander by Hardware Resources - Durham Cabinet pulls and knobs. The floor is marble and the shower is porcelain wood look plank tile. The vanity also features a custom wood backsplash panel to match the cabinets. This bathroom also features an MK Cabinetry custom build Alder barn door stained to match the cabinets.
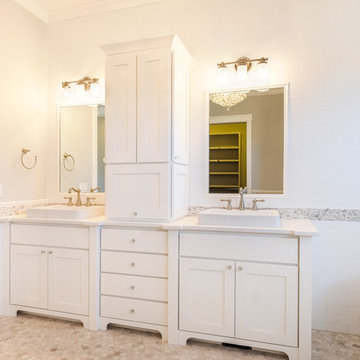
Shutter Avenue Photography
Large country master bathroom in Denver with shaker cabinets, white cabinets, a freestanding tub, a corner shower, a two-piece toilet, multi-coloured tile, white tile, subway tile, beige walls, porcelain floors, a trough sink and quartzite benchtops.
Large country master bathroom in Denver with shaker cabinets, white cabinets, a freestanding tub, a corner shower, a two-piece toilet, multi-coloured tile, white tile, subway tile, beige walls, porcelain floors, a trough sink and quartzite benchtops.
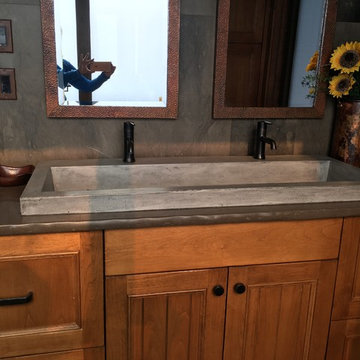
Sheila Jorgensen
Small country master bathroom in Denver with flat-panel cabinets, distressed cabinets, a freestanding tub, an alcove shower, a one-piece toilet, brown tile, stone tile, grey walls, porcelain floors, engineered quartz benchtops and a trough sink.
Small country master bathroom in Denver with flat-panel cabinets, distressed cabinets, a freestanding tub, an alcove shower, a one-piece toilet, brown tile, stone tile, grey walls, porcelain floors, engineered quartz benchtops and a trough sink.
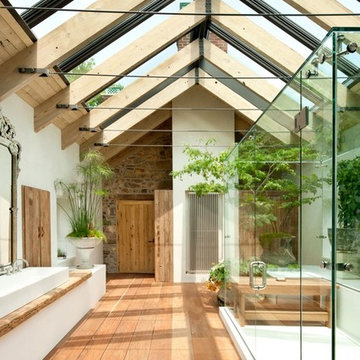
Large country bathroom in Sydney with flat-panel cabinets, wood benchtops, medium hardwood floors, a trough sink, white walls and brown benchtops.
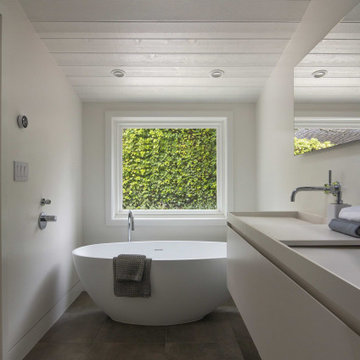
Mid-sized country master bathroom with recessed-panel cabinets, white cabinets, a freestanding tub, a trough sink and solid surface benchtops.
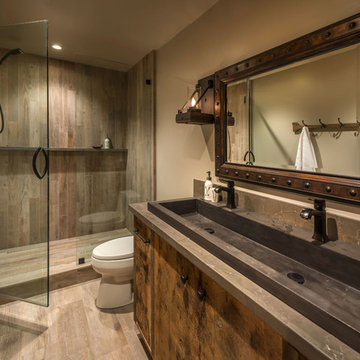
This guest bathroom has a large double trough sink incorporated into the design of a reclaimed wood vanity. Wood look percelain tiles are perfect in a wet environment with the visual warmth of wood.
Photos: Vance Fox
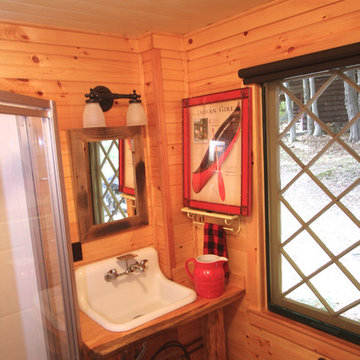
Lake Placid camp bathroom updated.
Inspiration for a small country master bathroom in Burlington with a trough sink, open cabinets, light wood cabinets, wood benchtops, a corner shower, brown tile, porcelain tile and ceramic floors.
Inspiration for a small country master bathroom in Burlington with a trough sink, open cabinets, light wood cabinets, wood benchtops, a corner shower, brown tile, porcelain tile and ceramic floors.
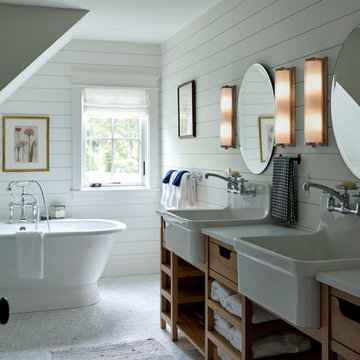
Inspiration for a mid-sized country bathroom in Portland Maine with medium wood cabinets, a freestanding tub, white walls, a trough sink, marble benchtops, white benchtops, mosaic tile floors, white floor, a double vanity and open cabinets.
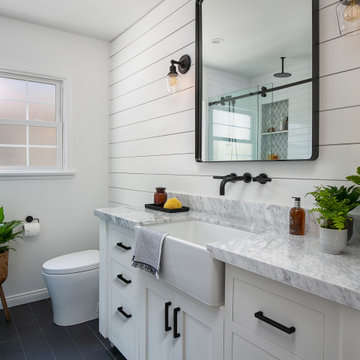
Photo of a small country 3/4 bathroom in Los Angeles with shaker cabinets, white cabinets, an alcove shower, a one-piece toilet, white tile, porcelain tile, white walls, porcelain floors, a trough sink, marble benchtops, grey floor, a sliding shower screen and grey benchtops.
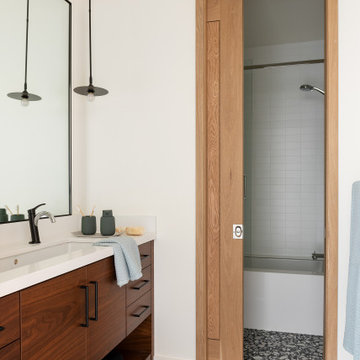
This is an example of a mid-sized country kids bathroom in Other with flat-panel cabinets, dark wood cabinets, an undermount tub, white tile, ceramic tile, white walls, ceramic floors, a trough sink, engineered quartz benchtops, black floor, a sliding shower screen, white benchtops and a shower/bathtub combo.
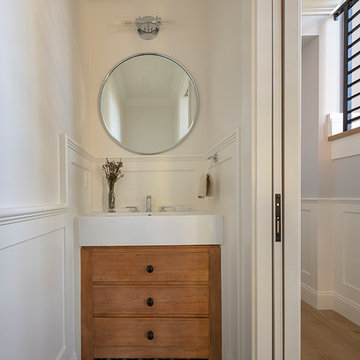
Architecture & Interior Design By Arch Studio, Inc.
Photography by Eric Rorer
This is an example of a small country powder room in San Francisco with furniture-like cabinets, distressed cabinets, a two-piece toilet, white walls, cement tiles, a trough sink, black floor and white benchtops.
This is an example of a small country powder room in San Francisco with furniture-like cabinets, distressed cabinets, a two-piece toilet, white walls, cement tiles, a trough sink, black floor and white benchtops.
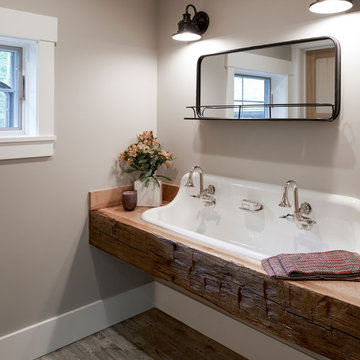
A farmhand sink is set into a custom vanity crafted from reclaimed barn wood. Rustic weather wood-look porcelain tile is used for the flooring in this custom home A two-story fireplace is the central focus in this home built by Meadowlark Design+Build in Ann Arbor, Michigan. Photos by John Carlson of Carlsonpro productions.
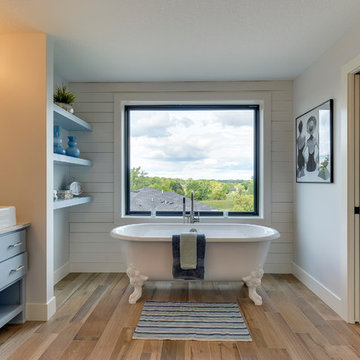
Master Bathroom
Inspiration for a mid-sized country master bathroom in Minneapolis with blue cabinets, a claw-foot tub, an open shower, a one-piece toilet, porcelain floors, a trough sink, marble benchtops, brown floor, an open shower, flat-panel cabinets, blue walls and an enclosed toilet.
Inspiration for a mid-sized country master bathroom in Minneapolis with blue cabinets, a claw-foot tub, an open shower, a one-piece toilet, porcelain floors, a trough sink, marble benchtops, brown floor, an open shower, flat-panel cabinets, blue walls and an enclosed toilet.
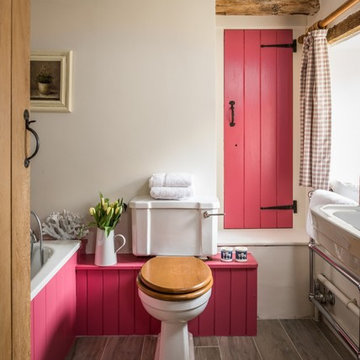
Unique Home Stays
Inspiration for a country 3/4 bathroom in Other with a drop-in tub, a shower/bathtub combo, a two-piece toilet, white walls, a trough sink, brown floor and an open shower.
Inspiration for a country 3/4 bathroom in Other with a drop-in tub, a shower/bathtub combo, a two-piece toilet, white walls, a trough sink, brown floor and an open shower.
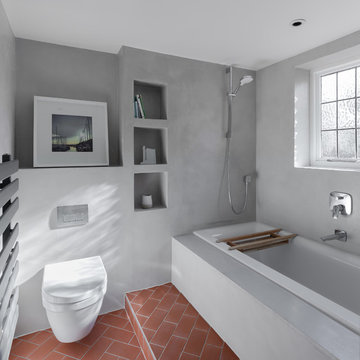
Peter Landers
Photo of a mid-sized country kids bathroom in Oxfordshire with flat-panel cabinets, white cabinets, a shower/bathtub combo, a wall-mount toilet, gray tile, grey walls, terra-cotta floors, a trough sink, solid surface benchtops, red floor, an open shower and yellow benchtops.
Photo of a mid-sized country kids bathroom in Oxfordshire with flat-panel cabinets, white cabinets, a shower/bathtub combo, a wall-mount toilet, gray tile, grey walls, terra-cotta floors, a trough sink, solid surface benchtops, red floor, an open shower and yellow benchtops.
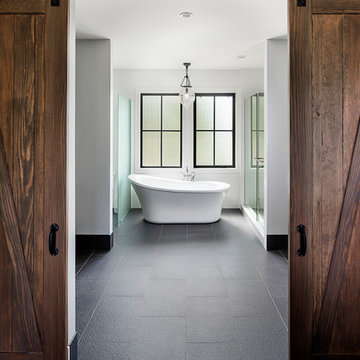
This contemporary farmhouse is located on a scenic acreage in Greendale, BC. It features an open floor plan with room for hosting a large crowd, a large kitchen with double wall ovens, tons of counter space, a custom range hood and was designed to maximize natural light. Shed dormers with windows up high flood the living areas with daylight. The stairwells feature more windows to give them an open, airy feel, and custom black iron railings designed and crafted by a talented local blacksmith. The home is very energy efficient, featuring R32 ICF construction throughout, R60 spray foam in the roof, window coatings that minimize solar heat gain, an HRV system to ensure good air quality, and LED lighting throughout. A large covered patio with a wood burning fireplace provides warmth and shelter in the shoulder seasons.
Carsten Arnold Photography
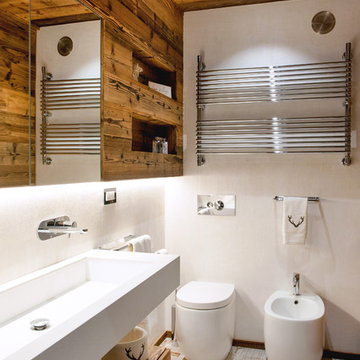
Luminoso bagno in cui il legno di abete vecchio spazzolato si intreccia ai colori metallizzati dei radiatori e rubinetteria e a quelli chiari dei muri, del pavimento e dei sanitari. Illuminazione sottopensile e faretti a soffitto.
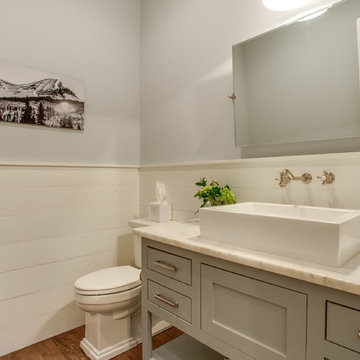
Shoot 2 Sell
Design ideas for a mid-sized country 3/4 bathroom in Dallas with grey cabinets, blue walls, medium hardwood floors, marble benchtops, shaker cabinets, a two-piece toilet and a trough sink.
Design ideas for a mid-sized country 3/4 bathroom in Dallas with grey cabinets, blue walls, medium hardwood floors, marble benchtops, shaker cabinets, a two-piece toilet and a trough sink.
Country Bathroom Design Ideas with a Trough Sink
4

