Country Bathroom Design Ideas with Grey Benchtops
Refine by:
Budget
Sort by:Popular Today
41 - 60 of 2,432 photos
Item 1 of 3
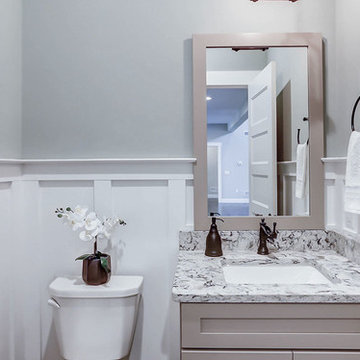
This grand 2-story home with first-floor owner’s suite includes a 3-car garage with spacious mudroom entry complete with built-in lockers. A stamped concrete walkway leads to the inviting front porch. Double doors open to the foyer with beautiful hardwood flooring that flows throughout the main living areas on the 1st floor. Sophisticated details throughout the home include lofty 10’ ceilings on the first floor and farmhouse door and window trim and baseboard. To the front of the home is the formal dining room featuring craftsman style wainscoting with chair rail and elegant tray ceiling. Decorative wooden beams adorn the ceiling in the kitchen, sitting area, and the breakfast area. The well-appointed kitchen features stainless steel appliances, attractive cabinetry with decorative crown molding, Hanstone countertops with tile backsplash, and an island with Cambria countertop. The breakfast area provides access to the spacious covered patio. A see-thru, stone surround fireplace connects the breakfast area and the airy living room. The owner’s suite, tucked to the back of the home, features a tray ceiling, stylish shiplap accent wall, and an expansive closet with custom shelving. The owner’s bathroom with cathedral ceiling includes a freestanding tub and custom tile shower. Additional rooms include a study with cathedral ceiling and rustic barn wood accent wall and a convenient bonus room for additional flexible living space. The 2nd floor boasts 3 additional bedrooms, 2 full bathrooms, and a loft that overlooks the living room.
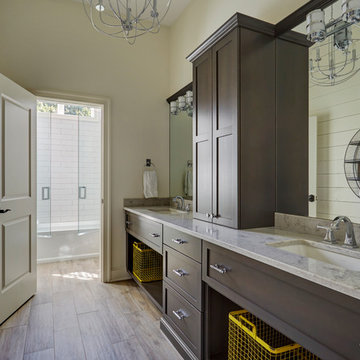
Ship lap walls, dark wood vanity with his and her sinks and round wire display shelving. Photo by Mike Kaskel
Photo of an expansive country master bathroom in Chicago with shaker cabinets, brown cabinets, an alcove tub, a shower/bathtub combo, white tile, subway tile, beige walls, medium hardwood floors, an undermount sink, brown floor, a hinged shower door, grey benchtops and quartzite benchtops.
Photo of an expansive country master bathroom in Chicago with shaker cabinets, brown cabinets, an alcove tub, a shower/bathtub combo, white tile, subway tile, beige walls, medium hardwood floors, an undermount sink, brown floor, a hinged shower door, grey benchtops and quartzite benchtops.
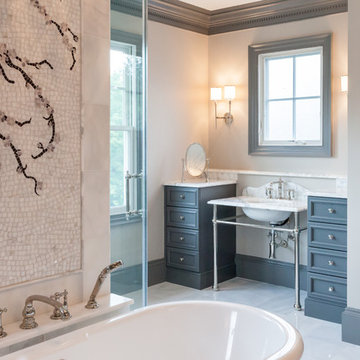
Country master bathroom in DC Metro with recessed-panel cabinets, grey cabinets, a freestanding tub, a double shower, a two-piece toilet, gray tile, marble, white walls, marble floors, a pedestal sink, marble benchtops, grey floor, a hinged shower door and grey benchtops.
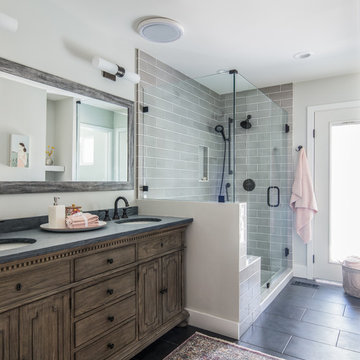
Country bathroom in San Francisco with dark wood cabinets, grey walls, an undermount sink, grey floor, grey benchtops and recessed-panel cabinets.
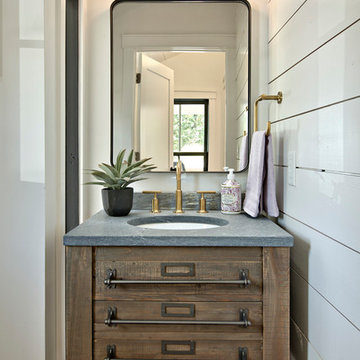
Design ideas for a country powder room in Austin with furniture-like cabinets, dark wood cabinets, white walls, an undermount sink and grey benchtops.
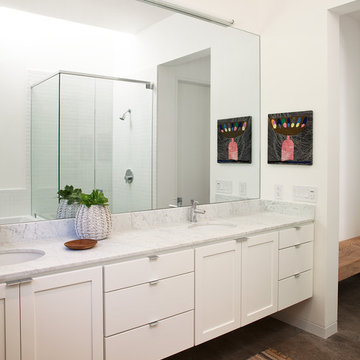
Mid-sized country master bathroom in San Francisco with an undermount sink, shaker cabinets, white cabinets, a corner shower, concrete floors, white walls, marble benchtops and grey benchtops.
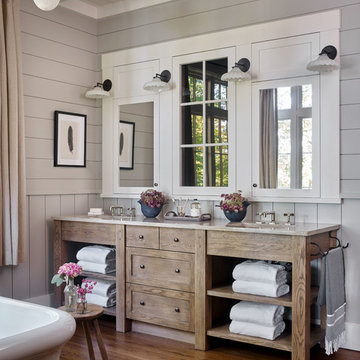
Emily Followill
Country bathroom with medium wood cabinets, grey walls, medium hardwood floors, an undermount sink, brown floor, grey benchtops and shaker cabinets.
Country bathroom with medium wood cabinets, grey walls, medium hardwood floors, an undermount sink, brown floor, grey benchtops and shaker cabinets.
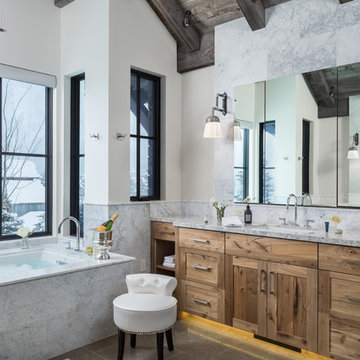
We love to collaborate, whenever and wherever the opportunity arises. For this mountainside retreat, we entered at a unique point in the process—to collaborate on the interior architecture—lending our expertise in fine finishes and fixtures to complete the spaces, thereby creating the perfect backdrop for the family of furniture makers to fill in each vignette. Catering to a design-industry client meant we sourced with singularity and sophistication in mind, from matchless slabs of marble for the kitchen and master bath to timeless basin sinks that feel right at home on the frontier and custom lighting with both industrial and artistic influences. We let each detail speak for itself in situ.

We maximized the space in this modest master with calming greys and browns, simple shaker style cabinet fronts, and a barn door twist to the glass shower doors.

Modern Farmhouse bright and airy, large master bathroom. Marble flooring, tile work, and quartz countertops with shiplap accents and a free-standing bath.

Large country master bathroom in Chicago with flat-panel cabinets, medium wood cabinets, a freestanding tub, a two-piece toilet, grey walls, marble floors, an undermount sink, marble benchtops, grey floor, a hinged shower door, grey benchtops, an enclosed toilet, a double vanity, a freestanding vanity, exposed beam and panelled walls.
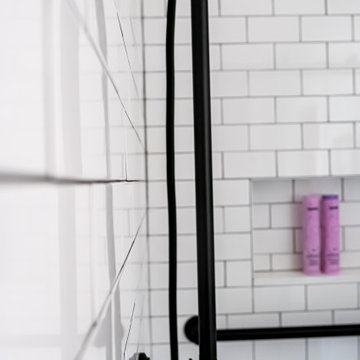
Subway tiled shower with black fixtures and grab bar and sleek sliding glass door
Photos by VLG Photography
Design ideas for a mid-sized country 3/4 bathroom in Newark with shaker cabinets, light wood cabinets, an alcove shower, a two-piece toilet, gray tile, porcelain floors, an undermount sink, engineered quartz benchtops, a sliding shower screen, grey benchtops, a niche, a single vanity and a built-in vanity.
Design ideas for a mid-sized country 3/4 bathroom in Newark with shaker cabinets, light wood cabinets, an alcove shower, a two-piece toilet, gray tile, porcelain floors, an undermount sink, engineered quartz benchtops, a sliding shower screen, grey benchtops, a niche, a single vanity and a built-in vanity.
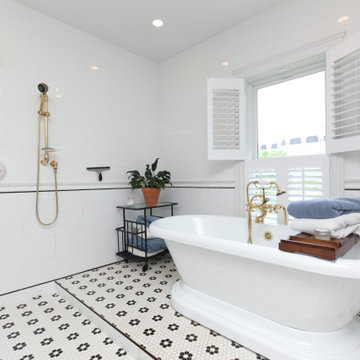
Soak the day away in this luxurious tub with a signature faucet and hand shower. If you are looking for stress-free serenity this is it!
Photos: Jody Kmetz
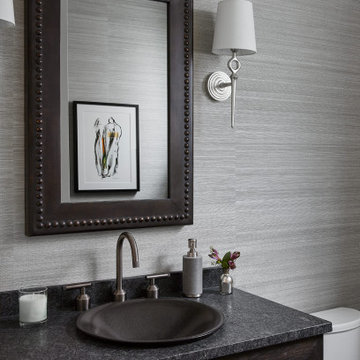
Inspiration for a country powder room in Chicago with blue walls, flat-panel cabinets, dark wood cabinets, a drop-in sink, grey benchtops and wallpaper.
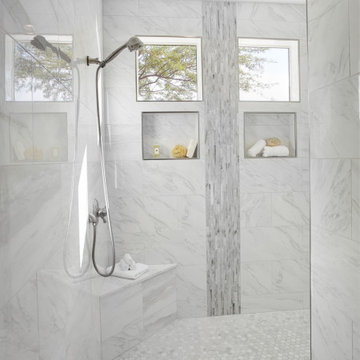
Gray Shaker style vanities with white Quartz countertops and a marble and glass chevron tile backsplash.
Large country master bathroom in Phoenix with shaker cabinets, grey cabinets, a drop-in tub, an open shower, white tile, porcelain tile, grey walls, porcelain floors, an undermount sink, engineered quartz benchtops, grey floor, an open shower and grey benchtops.
Large country master bathroom in Phoenix with shaker cabinets, grey cabinets, a drop-in tub, an open shower, white tile, porcelain tile, grey walls, porcelain floors, an undermount sink, engineered quartz benchtops, grey floor, an open shower and grey benchtops.
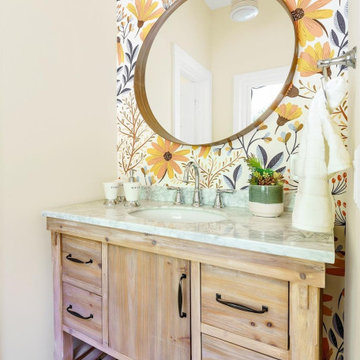
Inspiration for a mid-sized country kids bathroom in San Francisco with flat-panel cabinets, brown cabinets, a claw-foot tub, multi-coloured tile, multi-coloured walls, porcelain floors, an integrated sink, marble benchtops, multi-coloured floor, grey benchtops, an enclosed toilet, a freestanding vanity, wood and wallpaper.
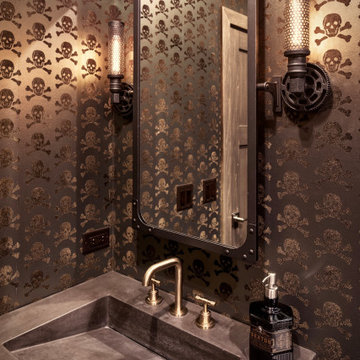
Skull and Crossbones wallpaper
Design ideas for a small country powder room in Chicago with grey walls, an integrated sink, grey benchtops and a built-in vanity.
Design ideas for a small country powder room in Chicago with grey walls, an integrated sink, grey benchtops and a built-in vanity.
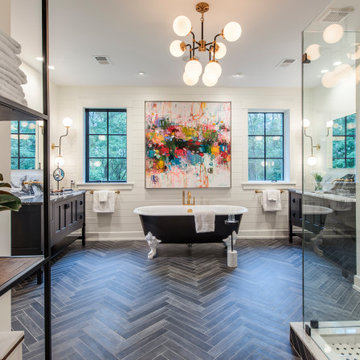
This is an example of a country master bathroom in Philadelphia with black cabinets, a claw-foot tub, a corner shower, white walls, grey floor, grey benchtops and shaker cabinets.
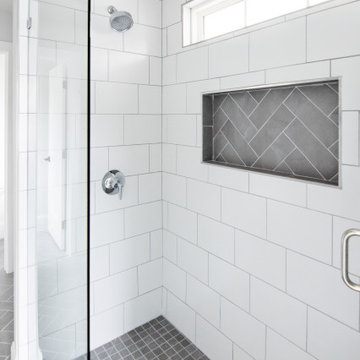
Design ideas for a large country master bathroom in Charlotte with recessed-panel cabinets, white cabinets, an alcove shower, grey walls, porcelain floors, an undermount sink, quartzite benchtops, grey floor, a hinged shower door and grey benchtops.
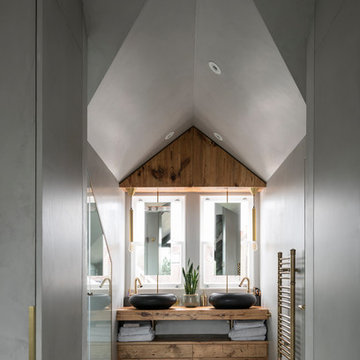
Renovación de baño de estilo rústico moderno en buhardilla. Mueble diseñado por el Estudio Mireia Pla
Ph: Jonathan Gooch
Photo of a small country master bathroom in London with furniture-like cabinets, grey cabinets, a claw-foot tub, a shower/bathtub combo, a wall-mount toilet, gray tile, cement tile, white walls, concrete floors, a wall-mount sink, wood benchtops, grey floor, a hinged shower door and grey benchtops.
Photo of a small country master bathroom in London with furniture-like cabinets, grey cabinets, a claw-foot tub, a shower/bathtub combo, a wall-mount toilet, gray tile, cement tile, white walls, concrete floors, a wall-mount sink, wood benchtops, grey floor, a hinged shower door and grey benchtops.
Country Bathroom Design Ideas with Grey Benchtops
3

