Country Dining Room Design Ideas with Exposed Beam
Refine by:
Budget
Sort by:Popular Today
81 - 100 of 568 photos
Item 1 of 3
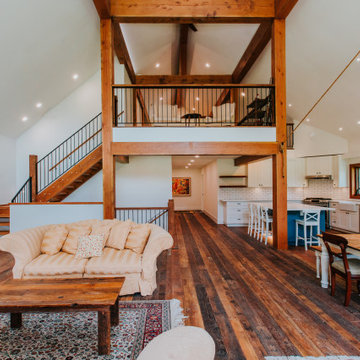
By Canadian Timberframes Ltd and Lignim Design Ltd.
The Upper level has 2,160 Sq Ft of living space. 2 bedrooms plus a large master and a beautifully designed kitchen and great room which leads out to the 432 Sq Ft covered deck. The loft provides further living space and captures the light from the perfectly placed windows leading out to the South facing deck.
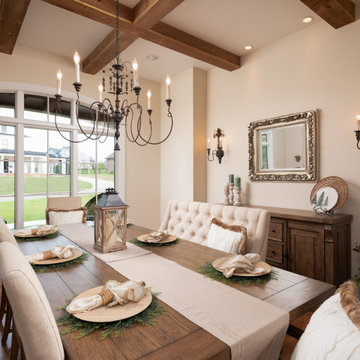
This is an example of a country dining room in Other with beige walls, medium hardwood floors, brown floor and exposed beam.
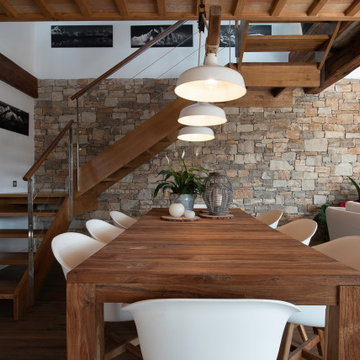
This is an example of a country open plan dining in Barcelona with white walls, dark hardwood floors, brown floor, exposed beam and wood.
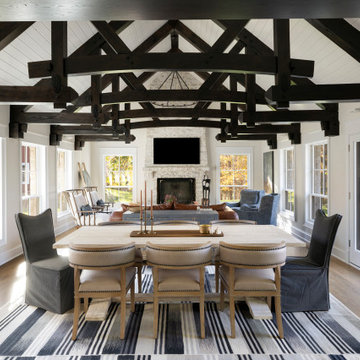
Design ideas for a country dining room in Minneapolis with a stone fireplace surround and exposed beam.
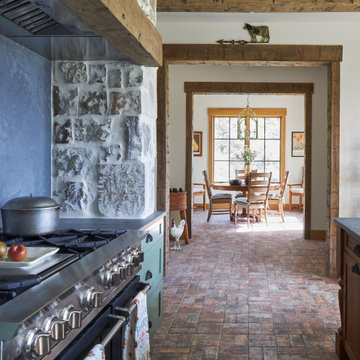
Photo of a mid-sized country dining room in Milwaukee with beige walls, brick floors, brown floor and exposed beam.
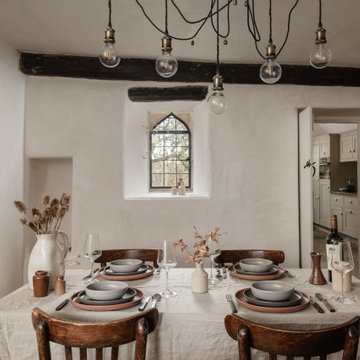
Design ideas for a mid-sized country separate dining room in Gloucestershire with beige walls, painted wood floors, no fireplace, brown floor, exposed beam and brick walls.
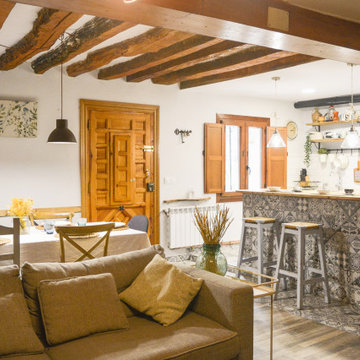
Small country open plan dining in Other with white walls, porcelain floors, a corner fireplace, a metal fireplace surround, brown floor and exposed beam.
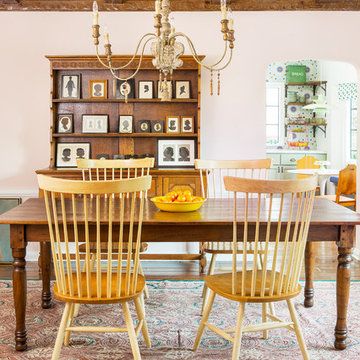
Photo by Bret Gum
Chandelier by Currey & Co.
Vintage needlepoint rug
Vintage farmhouse table
Vintage mid-century modern Windsor chairs
This is an example of a mid-sized country separate dining room in Los Angeles with pink walls, dark hardwood floors, brown floor, decorative wall panelling and exposed beam.
This is an example of a mid-sized country separate dining room in Los Angeles with pink walls, dark hardwood floors, brown floor, decorative wall panelling and exposed beam.
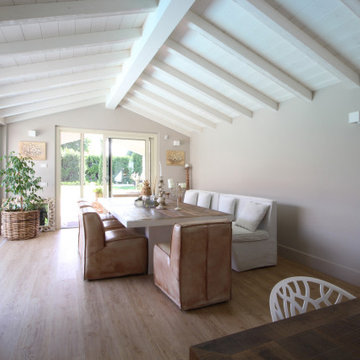
Photo of a large country kitchen/dining combo in Milan with exposed beam, timber, vaulted, grey walls, light hardwood floors and beige floor.
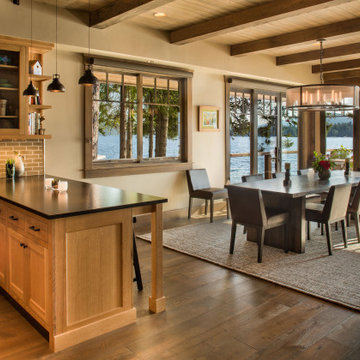
A rustic modern Dining Room with deck access, open kitchen and views of Priest Lake. Photo by Marie-Dominique Verdier.
This is an example of a mid-sized country kitchen/dining combo in Seattle with beige walls, medium hardwood floors, beige floor and exposed beam.
This is an example of a mid-sized country kitchen/dining combo in Seattle with beige walls, medium hardwood floors, beige floor and exposed beam.
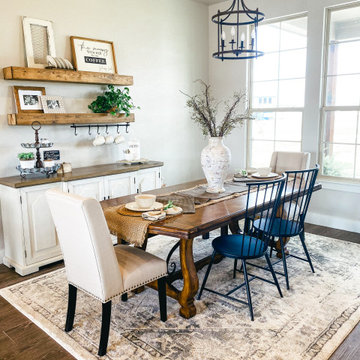
Inspiration for a large country dining room in Dallas with white walls and exposed beam.

This is an example of a country dining room in Other with grey walls, dark hardwood floors, a standard fireplace, a stone fireplace surround, brown floor, exposed beam, vaulted and wood.
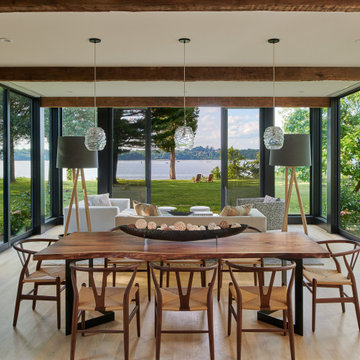
View of living area and dining area from kitchen. The windows in this space provide a 270 degree views of the river.
This is an example of a large country dining room in DC Metro with white walls, light hardwood floors, a standard fireplace, a stone fireplace surround and exposed beam.
This is an example of a large country dining room in DC Metro with white walls, light hardwood floors, a standard fireplace, a stone fireplace surround and exposed beam.
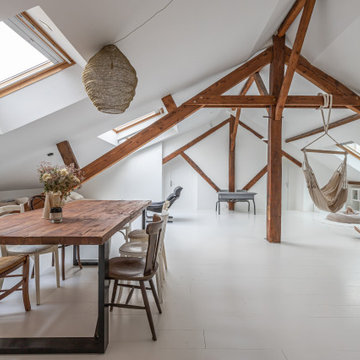
Un loft immense, dans un ancien garage, à rénover entièrement pour moins de 250 euros par mètre carré ! Il a fallu ruser.... les anciens propriétaires avaient peint les murs en vert pomme et en violet, aucun sol n'était semblable à l'autre.... l'uniformisation s'est faite par le choix d'un beau blanc mat partout, sols murs et plafonds, avec un revêtement de sol pour usage commercial qui a permis de proposer de la résistance tout en conservant le bel aspect des lattes de parquet (en réalité un parquet flottant de très mauvaise facture, qui semble ainsi du parquet massif simplement peint). Le blanc a aussi apporté de la luminosité et une impression de calme, d'espace et de quiétude, tout en jouant au maximum de la luminosité naturelle dans cet ancien garage où les seules fenêtres sont des fenêtres de toit qui laissent seulement voir le ciel. La salle de bain était en carrelage marron, remplacé par des carreaux émaillés imitation zelliges ; pour donner du cachet et un caractère unique au lieu, les meubles ont été maçonnés sur mesure : plan vasque dans la salle de bain, bibliothèque dans le salon de lecture, vaisselier dans l'espace dinatoire, meuble de rangement pour les jouets dans le coin des enfants. La cuisine ne pouvait pas être refaite entièrement pour une question de budget, on a donc simplement remplacé les portes blanches laquées d'origine par du beau pin huilé et des poignées industrielles. Toujours pour respecter les contraintes financières de la famille, les meubles et accessoires ont été dans la mesure du possible chinés sur internet ou aux puces. Les nouveaux propriétaires souhaitaient un univers industriels campagnard, un sentiment de maison de vacances en noir, blanc et bois. Seule exception : la chambre d'enfants (une petite fille et un bébé) pour laquelle une estrade sur mesure a été imaginée, avec des rangements en dessous et un espace pour la tête de lit du berceau. Le papier peint Rebel Walls à l'ambiance sylvestre complète la déco, très nature et poétique.
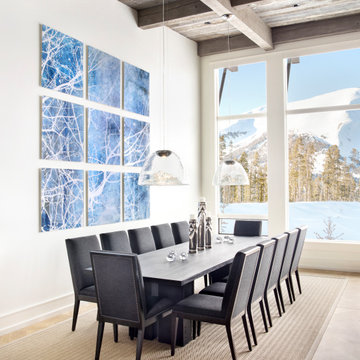
Design ideas for a country dining room in Other with white walls, light hardwood floors, beige floor, exposed beam and wood.
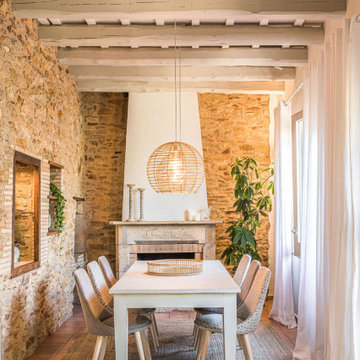
Comedor rústico contemporaneo en casa de piedra con vigas de madera pintadas en blanco
Photo of a mid-sized country dining room in Other with a standard fireplace, a stone fireplace surround and exposed beam.
Photo of a mid-sized country dining room in Other with a standard fireplace, a stone fireplace surround and exposed beam.
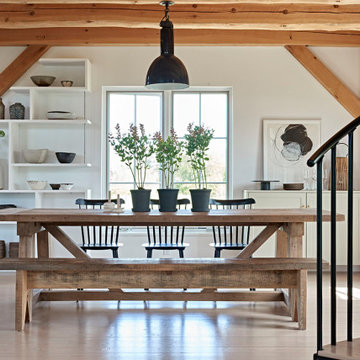
Open concept dining space featuring exposed wooden beams, custom open shelving and light hardwood floors. A spiral staircase abuts the space.
Large country open plan dining with white walls, light hardwood floors and exposed beam.
Large country open plan dining with white walls, light hardwood floors and exposed beam.
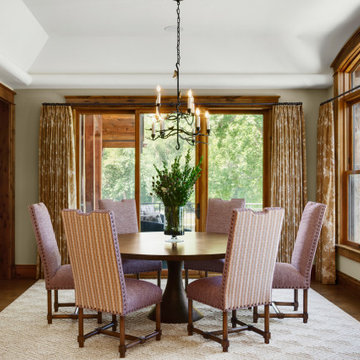
Dining room addition to living room space
Inspiration for a mid-sized country kitchen/dining combo in Minneapolis with beige walls, medium hardwood floors, brown floor and exposed beam.
Inspiration for a mid-sized country kitchen/dining combo in Minneapolis with beige walls, medium hardwood floors, brown floor and exposed beam.
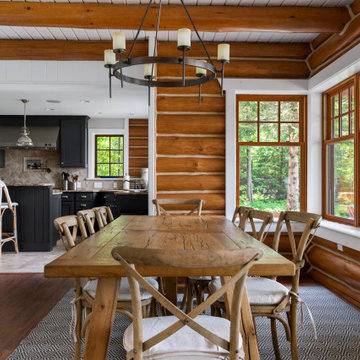
Design ideas for a large country kitchen/dining combo in Other with white walls, dark hardwood floors, brown floor and exposed beam.
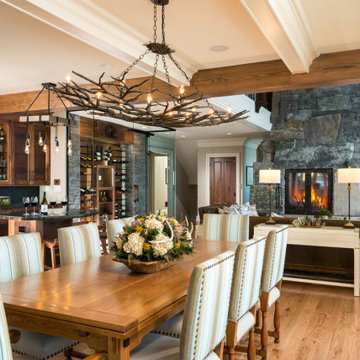
Inspiration for a country open plan dining in Other with beige walls, medium hardwood floors, a standard fireplace, a stone fireplace surround and exposed beam.
Country Dining Room Design Ideas with Exposed Beam
5