Country Dining Room Design Ideas with Exposed Beam
Refine by:
Budget
Sort by:Popular Today
101 - 120 of 568 photos
Item 1 of 3
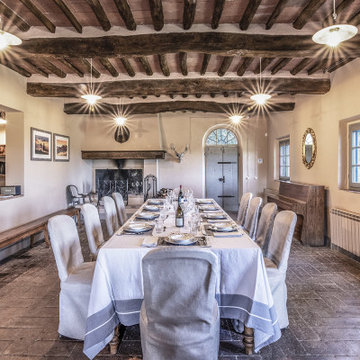
Sala da Pranzo - Piano Primo - Post Opera
Photo of a large country open plan dining in Florence with yellow walls, brick floors, a standard fireplace, orange floor and exposed beam.
Photo of a large country open plan dining in Florence with yellow walls, brick floors, a standard fireplace, orange floor and exposed beam.

The black windows in this modern farmhouse dining room take in the Mt. Hood views. The dining room is integrated into the open-concept floorplan, and the large aged iron chandelier hangs above the dining table.
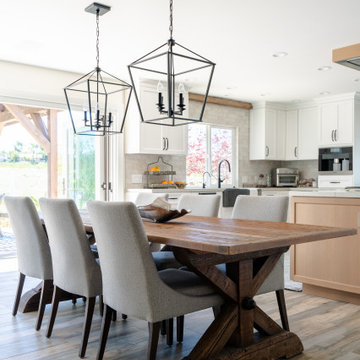
This coastal home is located in Carlsbad, California! With some remodeling and vision this home was transformed into a peaceful retreat. The remodel features an open concept floor plan with the living room flowing into the dining room and kitchen. The kitchen is made gorgeous by its custom cabinetry with a flush mount ceiling vent. The dining room and living room are kept open and bright with a soft home furnishing for a modern beach home. The beams on ceiling in the family room and living room are an eye-catcher in a room that leads to a patio with canyon views and a stunning outdoor space!
Design by Signature Designs Kitchen Bath
Contractor ADR Design & Remodel
Photos by San Diego Interior Photography
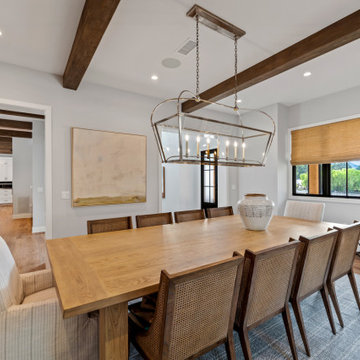
Our clients wanted the ultimate modern farmhouse custom dream home. They found property in the Santa Rosa Valley with an existing house on 3 ½ acres. They could envision a new home with a pool, a barn, and a place to raise horses. JRP and the clients went all in, sparing no expense. Thus, the old house was demolished and the couple’s dream home began to come to fruition.
The result is a simple, contemporary layout with ample light thanks to the open floor plan. When it comes to a modern farmhouse aesthetic, it’s all about neutral hues, wood accents, and furniture with clean lines. Every room is thoughtfully crafted with its own personality. Yet still reflects a bit of that farmhouse charm.
Their considerable-sized kitchen is a union of rustic warmth and industrial simplicity. The all-white shaker cabinetry and subway backsplash light up the room. All white everything complimented by warm wood flooring and matte black fixtures. The stunning custom Raw Urth reclaimed steel hood is also a star focal point in this gorgeous space. Not to mention the wet bar area with its unique open shelves above not one, but two integrated wine chillers. It’s also thoughtfully positioned next to the large pantry with a farmhouse style staple: a sliding barn door.
The master bathroom is relaxation at its finest. Monochromatic colors and a pop of pattern on the floor lend a fashionable look to this private retreat. Matte black finishes stand out against a stark white backsplash, complement charcoal veins in the marble looking countertop, and is cohesive with the entire look. The matte black shower units really add a dramatic finish to this luxurious large walk-in shower.
Photographer: Andrew - OpenHouse VC

Post and beam wedding venue great room with vaulted ceilings
Photo of an expansive country open plan dining with white walls, concrete floors, grey floor and exposed beam.
Photo of an expansive country open plan dining with white walls, concrete floors, grey floor and exposed beam.
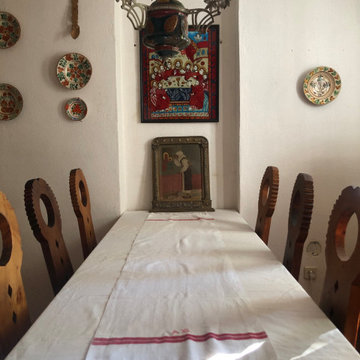
a welcome oasis of greenery and relaxation away from the bustling city life. Built in traditional style with custom built furniture and furnishings, vintage finds and heirlooms and accessorised with items sourced from the local community
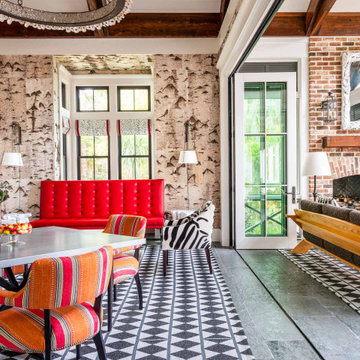
Exposed heart pine scissor trusses, birch bark walls (not wallpaper), oyster shell chandelier. 17-ft accordion doors open to the screen porch.
Inspiration for a country dining room in Other with exposed beam and wood walls.
Inspiration for a country dining room in Other with exposed beam and wood walls.
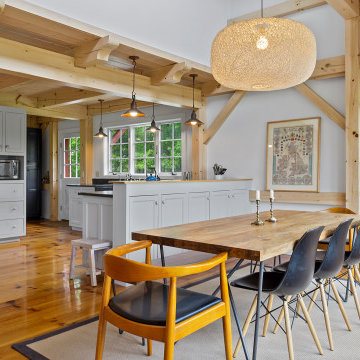
Photo of a mid-sized country open plan dining in New York with white walls, medium hardwood floors and exposed beam.
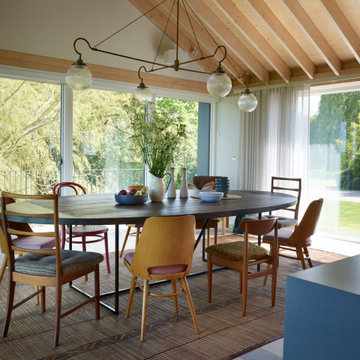
Country dining room in Other with limestone floors, no fireplace, grey floor and exposed beam.
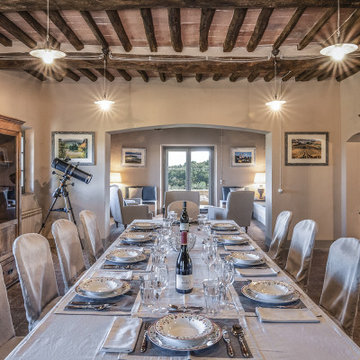
Sala da Pranzo - Piano Primo - Post Opera
Design ideas for a large country open plan dining in Florence with yellow walls, brick floors, a standard fireplace, orange floor and exposed beam.
Design ideas for a large country open plan dining in Florence with yellow walls, brick floors, a standard fireplace, orange floor and exposed beam.
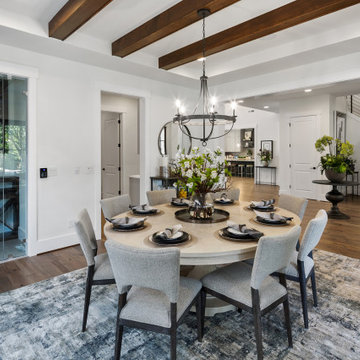
Dining room with stained beam ceiling detail.
Inspiration for a large country separate dining room in Seattle with grey walls, medium hardwood floors, brown floor and exposed beam.
Inspiration for a large country separate dining room in Seattle with grey walls, medium hardwood floors, brown floor and exposed beam.
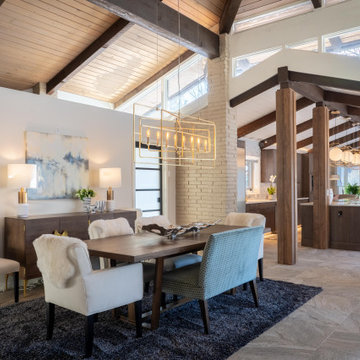
Inspiration for a country open plan dining in Denver with grey walls, grey floor, exposed beam, vaulted and wood.
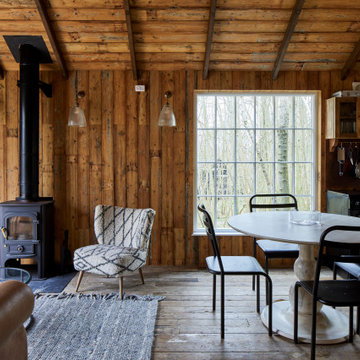
Inspiration for a country dining room in London with brown walls, medium hardwood floors, brown floor, exposed beam and vaulted.
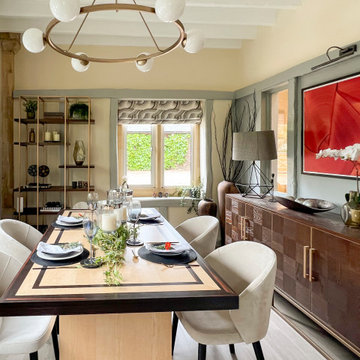
Nested in the beautiful Cotswolds, this converted barn was in need of a redesign and modernisation to maintain its country style yet bring a contemporary twist. The home owner wanted a formal dining room inspired by an art deco scheme, centred around the table she feel in love with and her contemporary artwork.
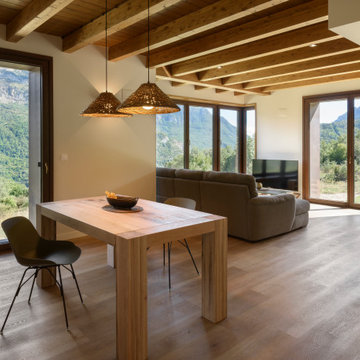
Design ideas for a large country open plan dining in Other with beige walls, light hardwood floors, brown floor and exposed beam.
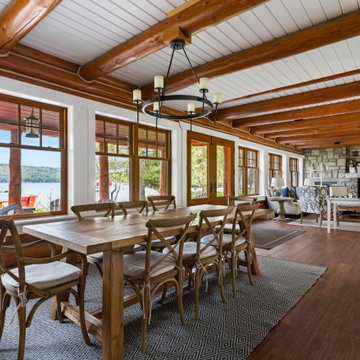
This is an example of a large country open plan dining in Other with white walls, dark hardwood floors, a standard fireplace, brown floor and exposed beam.
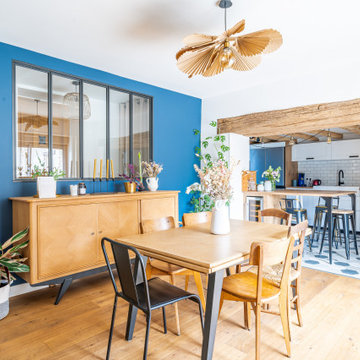
Suite à l'acquisition de ce bien, l'ensemble a été réaménagé du sol au plafond
This is an example of a mid-sized country dining room in Angers with blue walls, light hardwood floors, brown floor, exposed beam and a standard fireplace.
This is an example of a mid-sized country dining room in Angers with blue walls, light hardwood floors, brown floor, exposed beam and a standard fireplace.
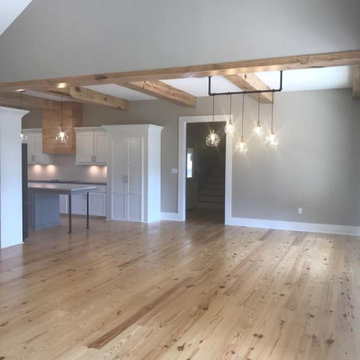
Photo of a large country open plan dining in Other with grey walls, light hardwood floors, no fireplace, beige floor and exposed beam.
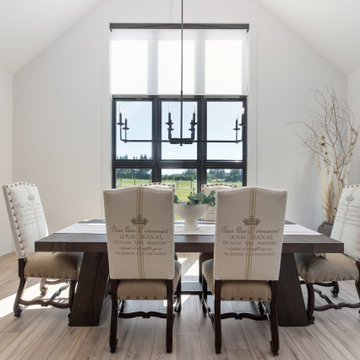
The black windows in this modern farmhouse dining room take in the Mt. Hood views. The dining room is integrated into the open-concept floorplan, and the large aged iron chandelier hangs above the dining table.
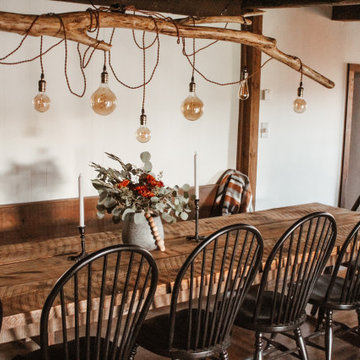
A 1791 settler cabin in Monroeville, PA. Additions and updates had been made over the years.
See before photos.
Inspiration for a country kitchen/dining combo in Other with dark hardwood floors, brown floor and exposed beam.
Inspiration for a country kitchen/dining combo in Other with dark hardwood floors, brown floor and exposed beam.
Country Dining Room Design Ideas with Exposed Beam
6