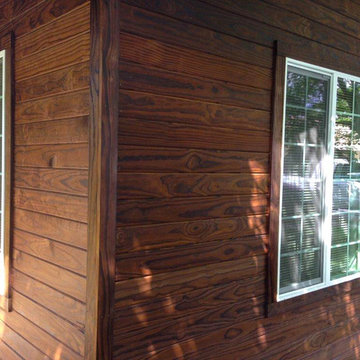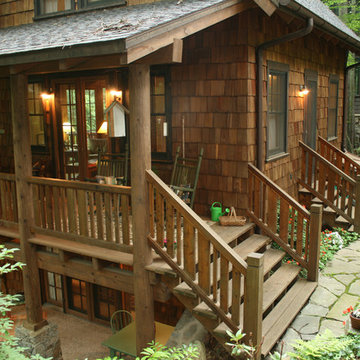Country Exterior Design Ideas
Refine by:
Budget
Sort by:Popular Today
21 - 40 of 10,117 photos
Item 1 of 3
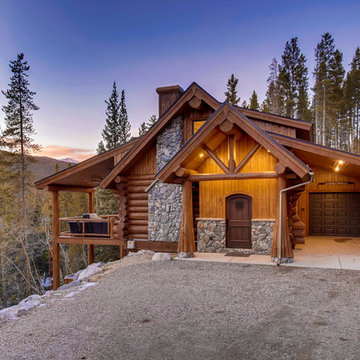
Spruce Log Cabin on Down-sloping lot, 3800 Sq. Ft 4 bedroom 4.5 Bath, with extensive decks and views. Main Floor Master.
Rent this cabin 6 miles from Breckenridge Ski Resort for a weekend or a week: https://www.riverridgerentals.com/breckenridge/vacation-rentals/apres-ski-cabin/
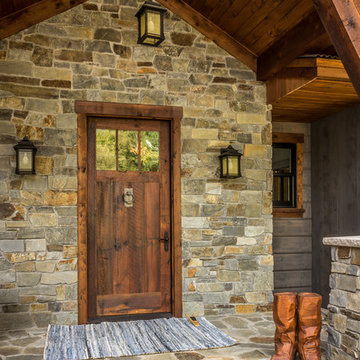
Dan Heid
Inspiration for a mid-sized country two-storey grey house exterior in Minneapolis with stone veneer.
Inspiration for a mid-sized country two-storey grey house exterior in Minneapolis with stone veneer.
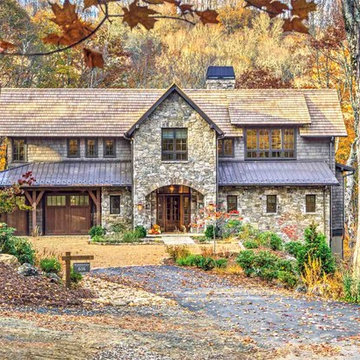
Rustic Elegance is evident on the approach to the stone house with a combination metal and wood shingle roof.
Country two-storey exterior in Other with mixed siding.
Country two-storey exterior in Other with mixed siding.
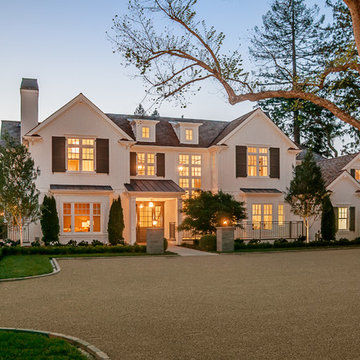
Photographed near dusk, the glow of interior lights behind the casual stone and gravel driveway create a welcoming sense of warmth to enhance a large heritage Oak tree. A touch of metal roofing at the entry and dormers are a modern contrast to the siding and shingle elements.
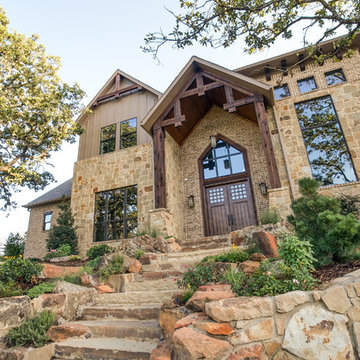
Ariana Miller with ANM Photography. www.anmphoto.com
Photo of a large country two-storey brown exterior in Dallas with mixed siding.
Photo of a large country two-storey brown exterior in Dallas with mixed siding.
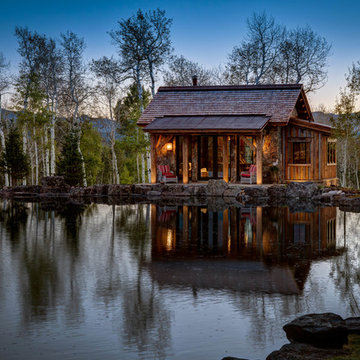
Design ideas for a small country one-storey brown exterior in Salt Lake City with wood siding, a gable roof and a shingle roof.
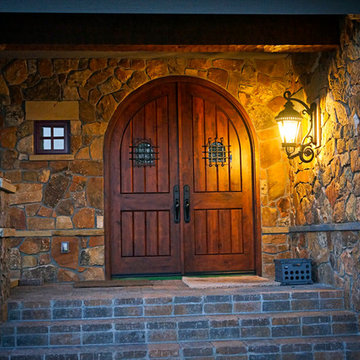
Custom Rustic Hill Top Estate
Woodland Park, CO
Design ideas for an expansive country three-storey brown exterior in Denver with stone veneer.
Design ideas for an expansive country three-storey brown exterior in Denver with stone veneer.
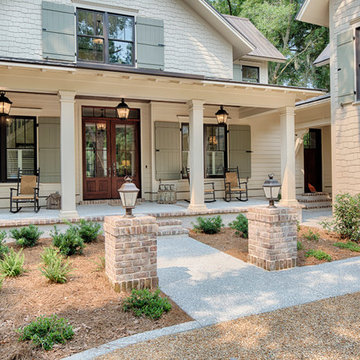
The best of past and present architectural styles combine in this welcoming, farmhouse-inspired design. Clad in low-maintenance siding, the distinctive exterior has plenty of street appeal, with its columned porch, multiple gables, shutters and interesting roof lines. Other exterior highlights included trusses over the garage doors, horizontal lap siding and brick and stone accents. The interior is equally impressive, with an open floor plan that accommodates today’s family and modern lifestyles. An eight-foot covered porch leads into a large foyer and a powder room. Beyond, the spacious first floor includes more than 2,000 square feet, with one side dominated by public spaces that include a large open living room, centrally located kitchen with a large island that seats six and a u-shaped counter plan, formal dining area that seats eight for holidays and special occasions and a convenient laundry and mud room. The left side of the floor plan contains the serene master suite, with an oversized master bath, large walk-in closet and 16 by 18-foot master bedroom that includes a large picture window that lets in maximum light and is perfect for capturing nearby views. Relax with a cup of morning coffee or an evening cocktail on the nearby covered patio, which can be accessed from both the living room and the master bedroom. Upstairs, an additional 900 square feet includes two 11 by 14-foot upper bedrooms with bath and closet and a an approximately 700 square foot guest suite over the garage that includes a relaxing sitting area, galley kitchen and bath, perfect for guests or in-laws.
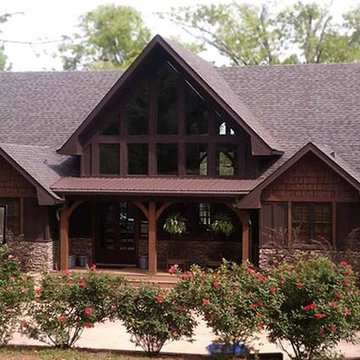
Rustic Lake House by Max Fulbright Designs
Inspiration for a mid-sized country two-storey brown exterior in Atlanta with mixed siding.
Inspiration for a mid-sized country two-storey brown exterior in Atlanta with mixed siding.
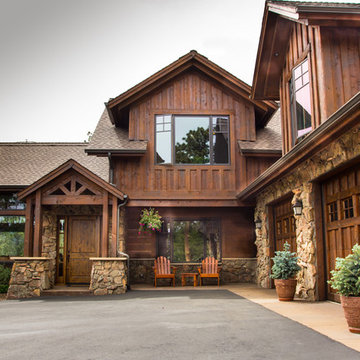
Inspiration for a large country two-storey brown house exterior in Denver with wood siding, a gable roof and a shingle roof.
![[Private Residence] Rock Creek Cattle Company](https://st.hzcdn.com/fimgs/d4e1abf005137fe0_6350-w360-h360-b0-p0--.jpg)
This is an example of a country two-storey brown exterior in Other with wood siding.
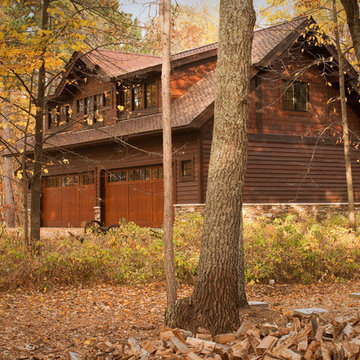
Aaron Hautala, Red House Media
Small country two-storey brown exterior in Minneapolis with wood siding.
Small country two-storey brown exterior in Minneapolis with wood siding.
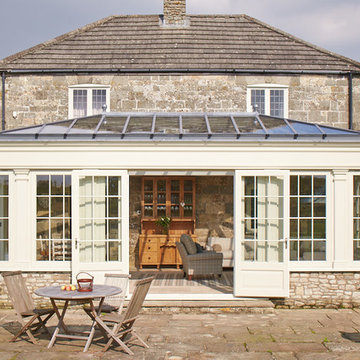
Inspiration for a country two-storey exterior in New York with stone veneer and a hip roof.
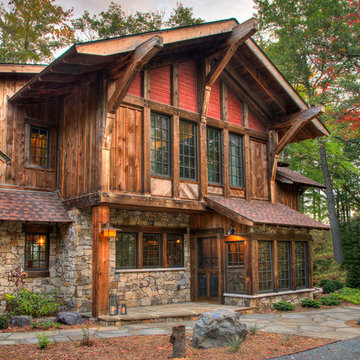
Inspiration for a country two-storey exterior in Minneapolis with wood siding and a gable roof.
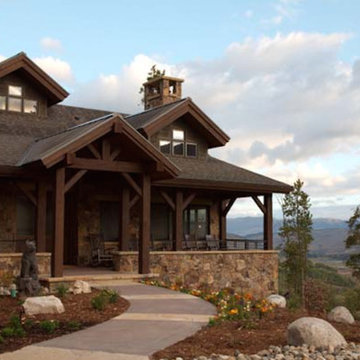
Inspiration for a mid-sized country two-storey brown exterior in Denver with stone veneer and a clipped gable roof.
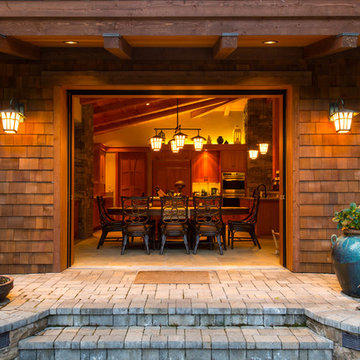
Design ideas for a mid-sized country one-storey brown exterior in Other with mixed siding and a gable roof.
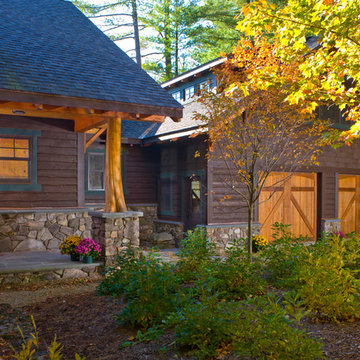
To optimize the views of the lake and maximize natural ventilation this 8,600 square-foot woodland oasis accomplishes just that and more. A selection of local materials of varying scales for the exterior and interior finishes, complements the surrounding environment and boast a welcoming setting for all to enjoy. A perfect combination of skirl siding and hand dipped shingles unites the exterior palette and allows for the interior finishes of aged pine paneling and douglas fir trim to define the space.
This residence, houses a main-level master suite, a guest suite, and two upper-level bedrooms. An open-concept scheme creates a kitchen, dining room, living room and screened porch perfect for large family gatherings at the lake. Whether you want to enjoy the beautiful lake views from the expansive deck or curled up next to the natural stone fireplace, this stunning lodge offers a wide variety of spatial experiences.
Photographer: Joseph St. Pierre
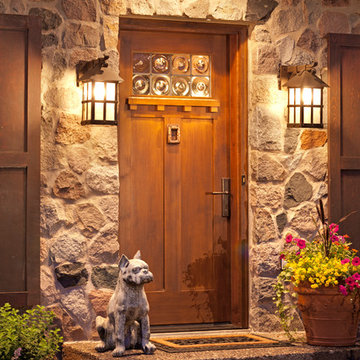
Interior Design: Bruce Kading |
Photography: Landmark Photography
Large country two-storey exterior in Minneapolis with stone veneer.
Large country two-storey exterior in Minneapolis with stone veneer.
Country Exterior Design Ideas
2
