Country Exterior Design Ideas with a Clipped Gable Roof
Refine by:
Budget
Sort by:Popular Today
221 - 240 of 770 photos
Item 1 of 3
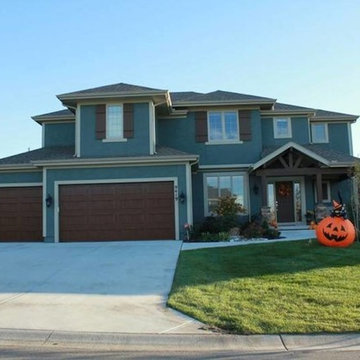
Inspiration for a mid-sized country two-storey blue exterior in Kansas City with mixed siding and a clipped gable roof.
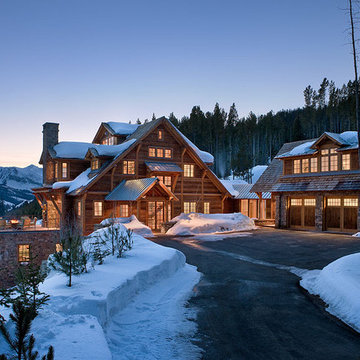
Photography by Roger Wade Studio
Photo of a large country three-storey beige house exterior in Other with wood siding, a clipped gable roof and a shingle roof.
Photo of a large country three-storey beige house exterior in Other with wood siding, a clipped gable roof and a shingle roof.
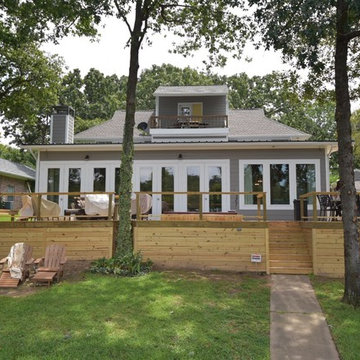
We had the wonderful opportunity of determining exterior colors for the home and adding some wonderful detail like the wide hardie board trim painted a crisp white.
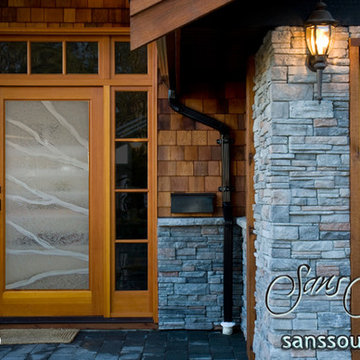
Glass Front Doors, Entry Doors that Make a Statement! Your front door is your home's initial focal point and glass doors by Sans Soucie with frosted, etched glass designs create a unique, custom effect while providing privacy AND light thru exquisite, quality designs! Available any size, all glass front doors are custom made to order and ship worldwide at reasonable prices. Exterior entry door glass will be tempered, dual pane (an equally efficient single 1/2" thick pane is used in our fiberglass doors). Selling both the glass inserts for front doors as well as entry doors with glass, Sans Soucie art glass doors are available in 8 woods and Plastpro fiberglass in both smooth surface or a grain texture, as a slab door or prehung in the jamb - any size. From simple frosted glass effects to our more extravagant 3D sculpture carved, painted and stained glass .. and everything in between, Sans Soucie designs are sandblasted different ways creating not only different effects, but different price levels. The "same design, done different" - with no limit to design, there's something for every decor, any style. The privacy you need is created without sacrificing sunlight! Price will vary by design complexity and type of effect: Specialty Glass and Frosted Glass. Inside our fun, easy to use online Glass and Entry Door Designer, you'll get instant pricing on everything as YOU customize your door and glass! When you're all finished designing, you can place your order online! We're here to answer any questions you have so please call (877) 331-339 to speak to a knowledgeable representative! Doors ship worldwide at reasonable prices from Palm Desert, California with delivery time ranges between 3-8 weeks depending on door material and glass effect selected. (Doug Fir or Fiberglass in Frosted Effects allow 3 weeks, Specialty Woods and Glass [2D, 3D, Leaded] will require approx. 8 weeks).
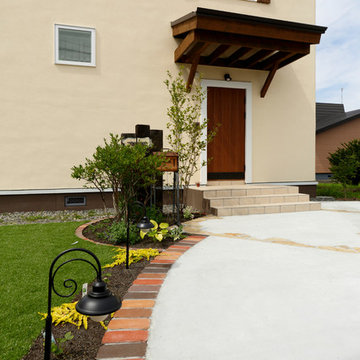
家までの素敵なアプローチ
Design ideas for a country beige exterior in Other with a clipped gable roof.
Design ideas for a country beige exterior in Other with a clipped gable roof.
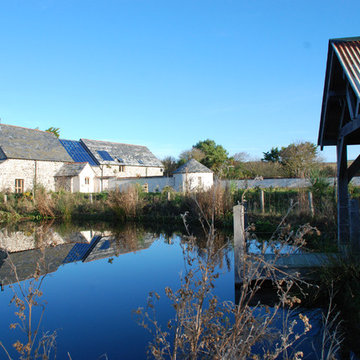
Winner of a Cornish Buildings Group Award 2015
Barn Conversion in Cornwall – Case study of the conversion of a Grade II* Medieval Tithe Barn to a family home.
The Bazeley Partnership is often asked to provide professional architectural advice and assistance to home owners seeking to carry out a challenging conservation building project in Cornwall and Devon. This case study looks at the conversion of a Grade II* (2 star) Medieval Tithe Barn in Cornwall to a family home.
Our clients explain the project requirements here:
“In 2010 My wife and I purchased a former riding stables business and small holding, which came with a 13th Century, Grade II* (2 star) listed medieval Tithe Barn.
The barn was on the national register at risk and is one of the only surviving examples of a Medieval roof on a barn of this type in Cornwall- hence its star listed status.
The previous owners and other prospective buyers had attempted to secure a planning consent on the barn, but failed. We were advised that planning was unlikely and we should avoid taking on the challenge by both our solicitor and other planning professionals.
However, having met with Martin Back from the Bazeley Partnership we found great comfort in his knowledge and experience, and his approach to secure planning permission seemed logical.
In 2011 we appointed The Bazeley Partnership and through their professional and methodical approach, excellent design and detailed application, we secured the support of English Heritage to save our special building. This was a very rare example of a Grade 2 Star listed building being granted residential planning status and thus enabled us to fulfil our dream of turning it into an amazing home.
Throughout the sensitive conversion the Bazeley Partnership have played a crucial role in aiding and assisting with the discharge of various planning and listed buildings conditions and general design and technical advice.
Since then we have also appointed Martin and his team to act for us on numerous applications, all of which have been handled in the same professional fashion with a successful outcome.
If you are looking for a professional, pro-active and dynamic firm to help create your dream home then The Bazeley Partnership is the definitely worthy of the job. Thanks guys for all you’ve done!”
We’re delighted to be acting as Architects on this project and look forward to its completion.
If you have a barn conversion or conservation building project in Cornwall or Devon and you would like professional advice from our Architects, please get in touch. We can also help and advise on the changes to permitted development rights for agricultural buildings.
http://www.bazeley-architects.co.uk/portfolio-posts/medieval-barn-conversion/
Images by Rob Colwill - All Rights Reserved
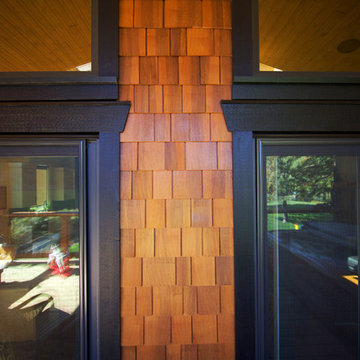
Close up of the custom, hand-dip stained cedar siding and how it contrats beautifully with the black exterior trim and sliding doors.
Photo by: Brice Ferre
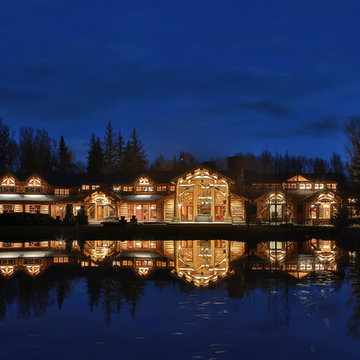
Custom Log Home, Logs provided by Summit Log and Timber Homes.
Design ideas for an expansive country one-storey brown exterior in Other with wood siding and a clipped gable roof.
Design ideas for an expansive country one-storey brown exterior in Other with wood siding and a clipped gable roof.
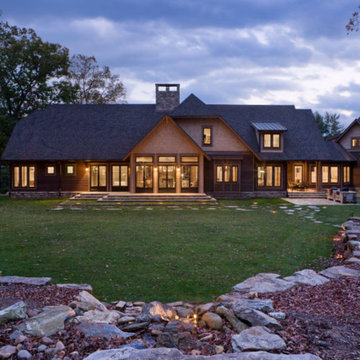
Large country two-storey brown exterior in Other with wood siding and a clipped gable roof.
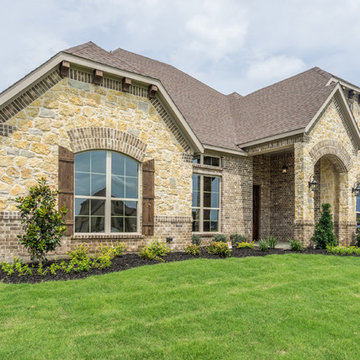
iShootYourProperty - John Walsh
Design ideas for a mid-sized country one-storey brick beige house exterior in Dallas with a clipped gable roof and a shingle roof.
Design ideas for a mid-sized country one-storey brick beige house exterior in Dallas with a clipped gable roof and a shingle roof.
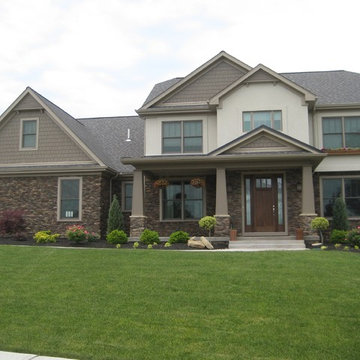
Photo of a mid-sized country two-storey beige exterior in Other with mixed siding and a clipped gable roof.
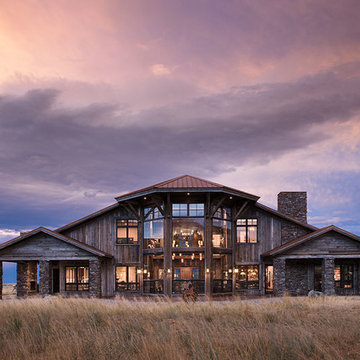
Rear of house at dusk.
Roger Wade photo
Design ideas for a large country two-storey grey house exterior in Other with wood siding, a clipped gable roof and a metal roof.
Design ideas for a large country two-storey grey house exterior in Other with wood siding, a clipped gable roof and a metal roof.
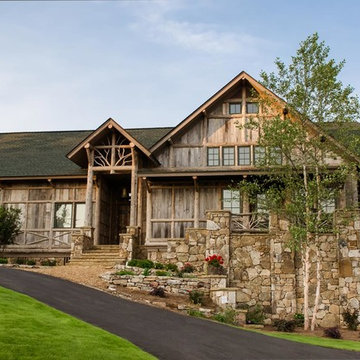
This is an example of a large country two-storey beige exterior in Los Angeles with stone veneer and a clipped gable roof.
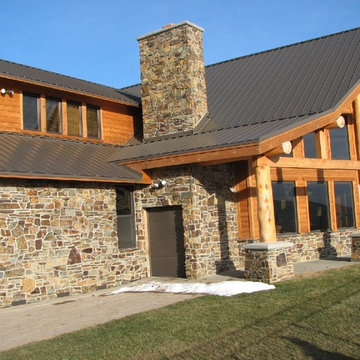
Photo of an expansive country two-storey multi-coloured house exterior in Seattle with mixed siding, a clipped gable roof and a metal roof.
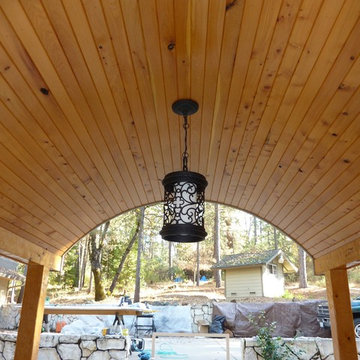
Mid-sized country one-storey stucco beige house exterior in San Francisco with a clipped gable roof and a mixed roof.
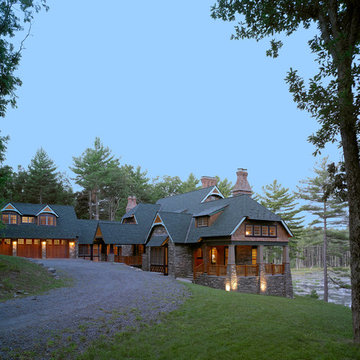
Don Pearse Photographers
Country two-storey exterior in Philadelphia with mixed siding and a clipped gable roof.
Country two-storey exterior in Philadelphia with mixed siding and a clipped gable roof.
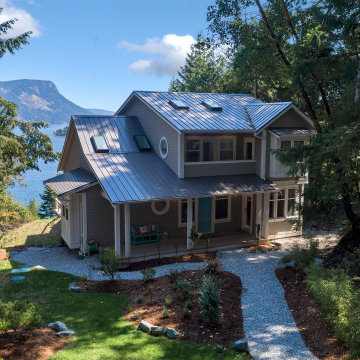
Also known as Seabreeze, this award-winning custom home, in collaboration with Andrea Burrell Design, has been featured in the Spring 2020 edition of Boulevard Magazine. Our Genoa Bay Custom Home sits on a beautiful oceanfront lot in Maple Bay. The house is positioned high atop a steep slope and involved careful tree clearing and excavation. With three bedrooms and two full bathrooms and a powder room for a total of 2,278 square feet, this well-designed home offers plenty of space.
Interior Design was completed by Andrea Burrell Design, and includes many unique features. The hidden pantry and fridge, ship-lap styling, hallway closet for the master bedroom, and reclaimed vanity are all very impressive. But what can’t be beat are the ocean views from the three-tiered deck.
Photos By: Luc Cardinal
Photos By: Luc Cardinal
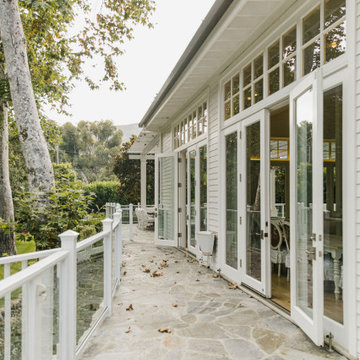
Modern french farmhouse. Light and airy. Garden Retreat by Burdge Architects in Malibu, California.
Inspiration for a large country two-storey white house exterior in Los Angeles with wood siding, a clipped gable roof and a shingle roof.
Inspiration for a large country two-storey white house exterior in Los Angeles with wood siding, a clipped gable roof and a shingle roof.
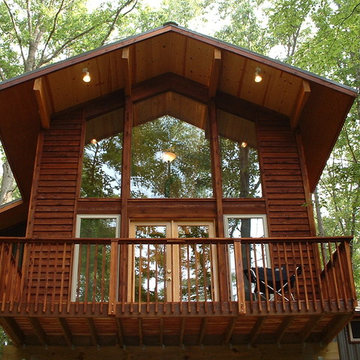
1,000 square foot cabin for a university professor and his family located outside of Eureka Springs, Arkansas. The cabin consists of two main areas, living and bedroom, connected by a bridge containing the bathroom and laundry. There is also a loft open to both the living area and the entry.
MJP Architect
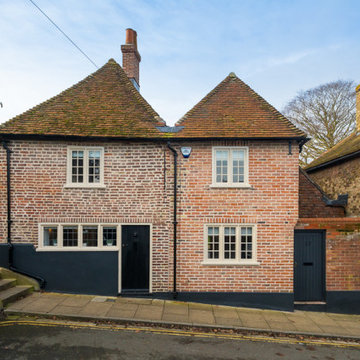
Re-pointed front facade - Grade II listed cottage - new heritage double glazed windows with Heritage paintwork.
Inspiration for a mid-sized country one-storey brick house exterior in Kent with a clipped gable roof and a shingle roof.
Inspiration for a mid-sized country one-storey brick house exterior in Kent with a clipped gable roof and a shingle roof.
Country Exterior Design Ideas with a Clipped Gable Roof
12