All Fireplace Surrounds Country Family Room Design Photos
Refine by:
Budget
Sort by:Popular Today
61 - 80 of 7,346 photos
Item 1 of 3
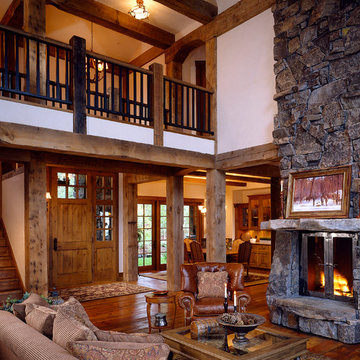
This is an example of a large country open concept family room in Denver with medium hardwood floors, a standard fireplace, a stone fireplace surround and brown floor.
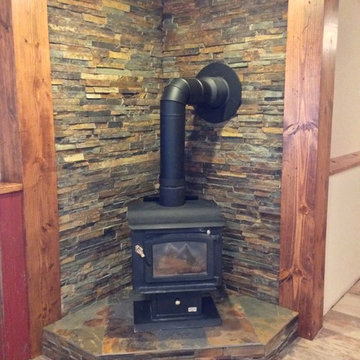
Slate Stacked Stone Behind Wood Stove
This is an example of a mid-sized country open concept family room in Wichita with white walls, medium hardwood floors, a wood stove, a stone fireplace surround, no tv and beige floor.
This is an example of a mid-sized country open concept family room in Wichita with white walls, medium hardwood floors, a wood stove, a stone fireplace surround, no tv and beige floor.
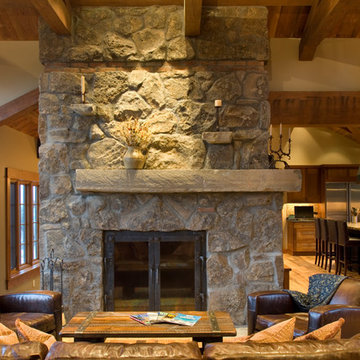
Set in a wildflower-filled mountain meadow, this Tuscan-inspired home is given a few design twists, incorporating the local mountain home flavor with modern design elements. The plan of the home is roughly 4500 square feet, and settled on the site in a single level. A series of ‘pods’ break the home into separate zones of use, as well as creating interesting exterior spaces.
Clean, contemporary lines work seamlessly with the heavy timbers throughout the interior spaces. An open concept plan for the great room, kitchen, and dining acts as the focus, and all other spaces radiate off that point. Bedrooms are designed to be cozy, with lots of storage with cubbies and built-ins. Natural lighting has been strategically designed to allow diffused light to filter into circulation spaces.
Exterior materials of historic planking, stone, slate roofing and stucco, along with accents of copper add a rich texture to the home. The use of these modern and traditional materials together results in a home that is exciting and unexpected.
(photos by Shelly Saunders)
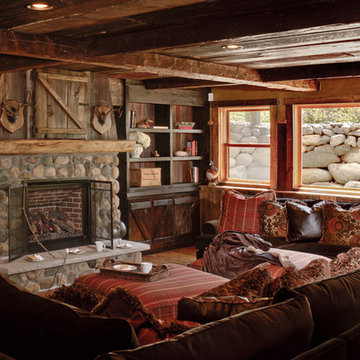
This is an example of a country enclosed family room in Minneapolis with brown walls, dark hardwood floors, a standard fireplace and a stone fireplace surround.
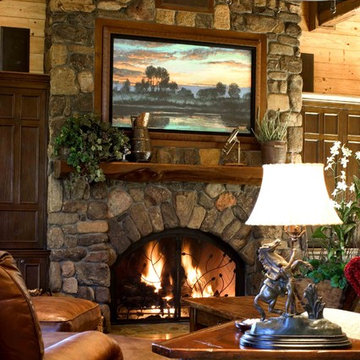
This real working cattle ranch has a real stone masonry fireplace, with custom handmade wrought iron doors. The TV is covered by a painting, which rolls up inside the frame when the games are on. All the A.V equipment is in the hand scraped custom stained and glazed walnut cabinetry. Rustic Pine walls are glazed for an aged look, and the chandelier is handmade, custom wrought iron. All the comfortable furniture is new custom designed to look old. Mantel is a log milled from the ranch.
This rustic working walnut ranch in the mountains features natural wood beams, real stone fireplaces with wrought iron screen doors, antiques made into furniture pieces, and a tree trunk bed. All wrought iron lighting, hand scraped wood cabinets, exposed trusses and wood ceilings give this ranch house a warm, comfortable feel. The powder room shows a wrap around mosaic wainscot of local wildflowers in marble mosaics, the master bath has natural reed and heron tile, reflecting the outdoors right out the windows of this beautiful craftman type home. The kitchen is designed around a custom hand hammered copper hood, and the family room's large TV is hidden behind a roll up painting. Since this is a working farm, their is a fruit room, a small kitchen especially for cleaning the fruit, with an extra thick piece of eucalyptus for the counter top.
Project Location: Santa Barbara, California. Project designed by Maraya Interior Design. From their beautiful resort town of Ojai, they serve clients in Montecito, Hope Ranch, Malibu, Westlake and Calabasas, across the tri-county areas of Santa Barbara, Ventura and Los Angeles, south to Hidden Hills- north through Solvang and more.
Project Location: Santa Barbara, California. Project designed by Maraya Interior Design. From their beautiful resort town of Ojai, they serve clients in Montecito, Hope Ranch, Malibu, Westlake and Calabasas, across the tri-county areas of Santa Barbara, Ventura and Los Angeles, south to Hidden Hills- north through Solvang and more.
Vance Simms, contractor,
Peter Malinowski, photographer

The right side of the room features built in storage and hidden desk and murphy bed. An inset nook for the sofa preserves floorspace and breaks up the long wall. A cozy electric fireplace in the entertainment wall on the left adds ambiance. Barn doors hide a TV during wild ping pong matches! The new kitchenette is tucked back to the left.

Family room with wood burning fireplace, piano, leather couch and a swing. Reading nook in the corner and large windows. The ceiling and floors are wood with exposed wood beams.
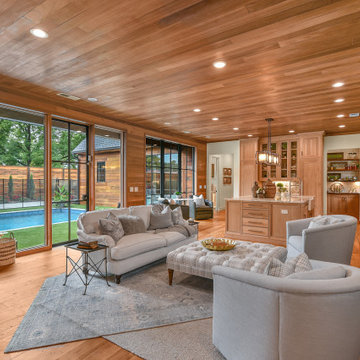
Family room looking into kitchen with a view of the pool courtyard.
This is an example of a large country open concept family room in Atlanta with white walls, medium hardwood floors, a standard fireplace, a wood fireplace surround, a wall-mounted tv, wood and wood walls.
This is an example of a large country open concept family room in Atlanta with white walls, medium hardwood floors, a standard fireplace, a wood fireplace surround, a wall-mounted tv, wood and wood walls.
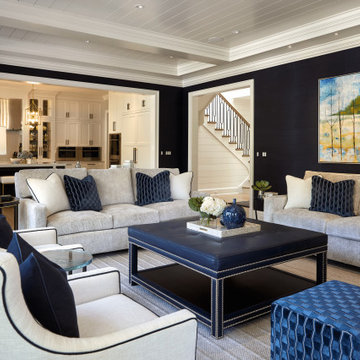
Photo of a mid-sized country enclosed family room in Chicago with blue walls, light hardwood floors, a stone fireplace surround, a wall-mounted tv, beige floor, coffered and planked wall panelling.
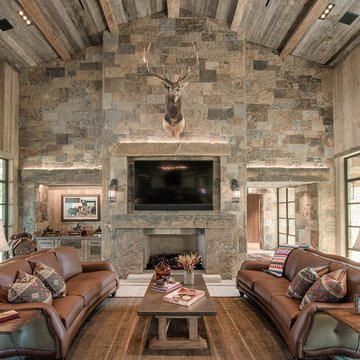
Inspiration for a country family room in Dallas with brown walls, a standard fireplace, a stone fireplace surround and a wall-mounted tv.
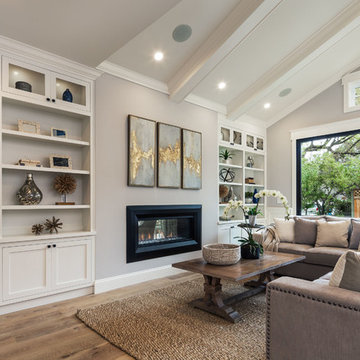
2019--Brand new construction of a 2,500 square foot house with 4 bedrooms and 3-1/2 baths located in Menlo Park, Ca. This home was designed by Arch Studio, Inc., David Eichler Photography
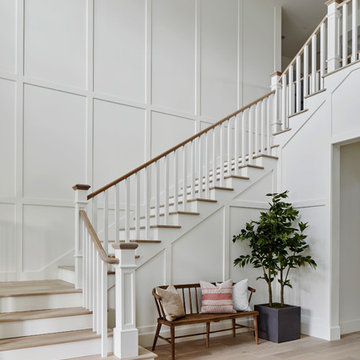
Roehner Ryan
Design ideas for a large country loft-style family room in Phoenix with a game room, white walls, light hardwood floors, a standard fireplace, a brick fireplace surround, a wall-mounted tv and beige floor.
Design ideas for a large country loft-style family room in Phoenix with a game room, white walls, light hardwood floors, a standard fireplace, a brick fireplace surround, a wall-mounted tv and beige floor.
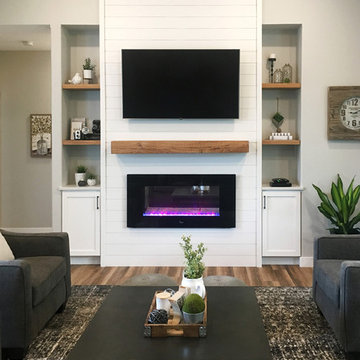
Large country open concept family room in Other with grey walls, dark hardwood floors, a ribbon fireplace, a wood fireplace surround, a wall-mounted tv and brown floor.
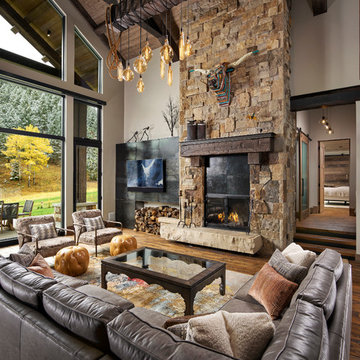
The family room showcases a stone fireplace and large glazing.
Photos by Eric Lucero
Photo of a large country open concept family room in Denver with dark hardwood floors, a standard fireplace, a stone fireplace surround and a wall-mounted tv.
Photo of a large country open concept family room in Denver with dark hardwood floors, a standard fireplace, a stone fireplace surround and a wall-mounted tv.
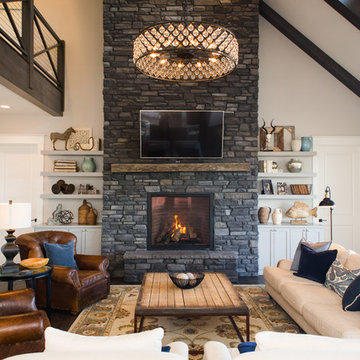
Our most recent modern farmhouse in the west Willamette Valley is what dream homes are made of. Named “Starry Night Ranch” by the homeowners, this 3 level, 4 bedroom custom home boasts of over 9,000 square feet of combined living, garage and outdoor spaces.
Well versed in the custom home building process, the homeowners spent many hours partnering with both Shan Stassens of Winsome Construction and Buck Bailey Design to add in countless unique features, including a cross hatched cable rail system, a second story window that perfectly frames a view of Mt. Hood and an entryway cut-out to keep a specialty piece of furniture tucked out of the way.
From whitewashed shiplap wall coverings to reclaimed wood sliding barn doors to mosaic tile and honed granite, this farmhouse-inspired space achieves a timeless appeal with both classic comfort and modern flair.
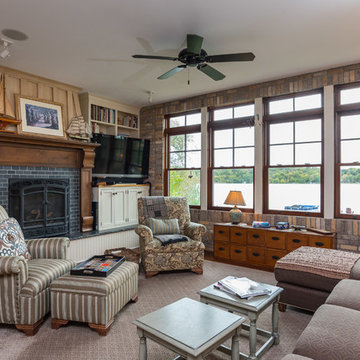
Living Room
This is an example of a country family room in Minneapolis with a library, a standard fireplace, a tile fireplace surround and a freestanding tv.
This is an example of a country family room in Minneapolis with a library, a standard fireplace, a tile fireplace surround and a freestanding tv.
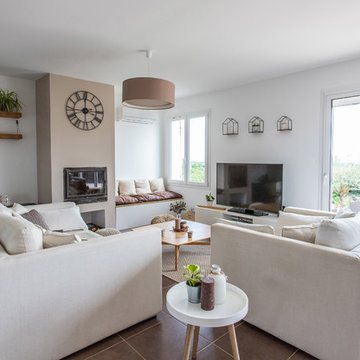
L'espace salon très convivial et chaleureux.
Deux canapés en coton/lin écru prennent place autour de la cheminée rénovée. Une banquette a été créée près de la fenêtre.
Crédits photo : Kina Photo
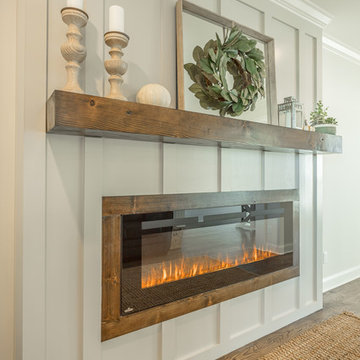
This craftsman model home, won 2017 Showcase Home of the Year in Chattanooga, TN
Country open concept family room in Other with grey walls, light hardwood floors, a standard fireplace, a wood fireplace surround and brown floor.
Country open concept family room in Other with grey walls, light hardwood floors, a standard fireplace, a wood fireplace surround and brown floor.
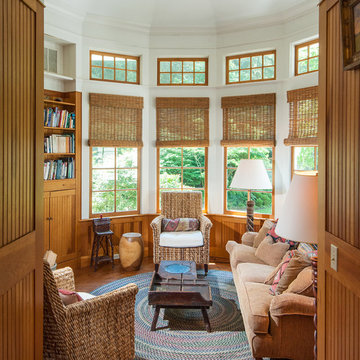
This hexagonal room was created on the second floor to bring light to the interior and creat an upstairs hang out room.
Aaron Thompson photographer
Design ideas for a mid-sized country loft-style family room in New York with a game room, white walls, medium hardwood floors, a standard fireplace, a tile fireplace surround, a concealed tv and brown floor.
Design ideas for a mid-sized country loft-style family room in New York with a game room, white walls, medium hardwood floors, a standard fireplace, a tile fireplace surround, a concealed tv and brown floor.
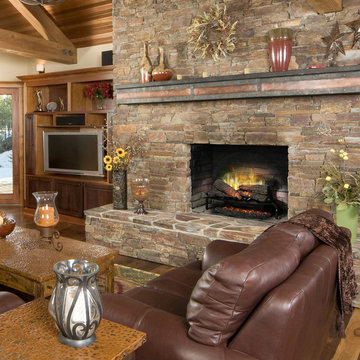
Dimplex Revillusion RLG25 Electric Firebox is more than just the addition of new features, Revillusion is a completely new way of looking at fireplaces. Gaze through the lifelike flames to the back of the firebox, revealing the natural character that gives a wood-burning fireplace its charm. Enjoy the look of a fireplace cut straight from the pages of a magazine by choosing Revillusion; clearly a better fireplace.
All Fireplace Surrounds Country Family Room Design Photos
4