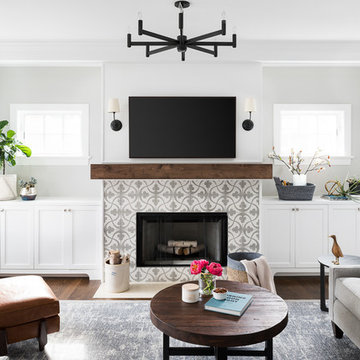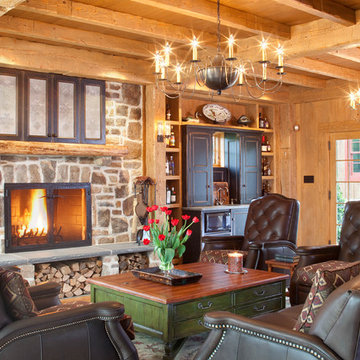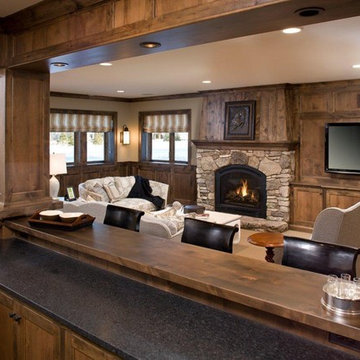Country Family Room Design Photos
Refine by:
Budget
Sort by:Popular Today
1 - 20 of 5,140 photos
Item 1 of 3
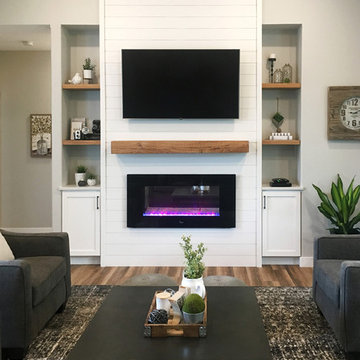
Large country open concept family room in Other with grey walls, dark hardwood floors, a ribbon fireplace, a wood fireplace surround, a wall-mounted tv and brown floor.
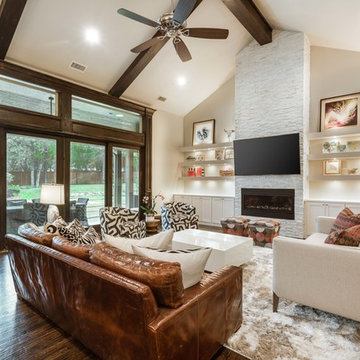
This is an example of a large country open concept family room in Dallas with grey walls, medium hardwood floors, a standard fireplace, a stone fireplace surround, a wall-mounted tv and brown floor.
Find the right local pro for your project
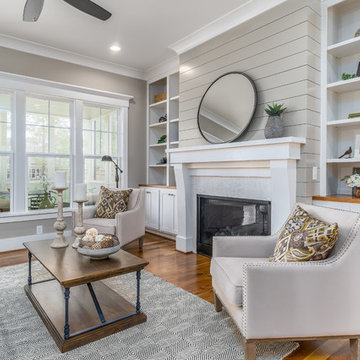
Photography: Christopher Jones Photography / Builder: Reward Builders
Design ideas for a country family room in Raleigh.
Design ideas for a country family room in Raleigh.
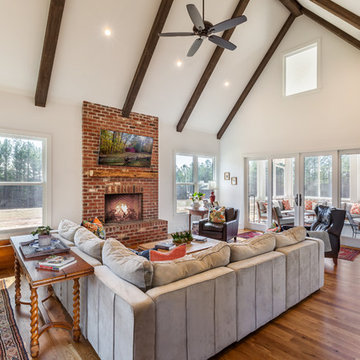
This modern farmhouse is a beautiful compilation of utility and aesthetics. Exposed cypress beams grace the family room vaulted ceiling. Northern white oak random width floors. Quaker clad windows and doors
Inspiro 8
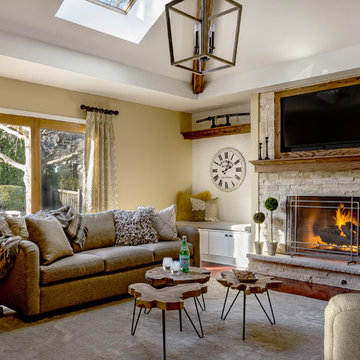
We replaced the brick with a Tuscan-colored stacked stone and added a wood mantel; the television was built-in to the stacked stone and framed out for a custom look. This created an updated design scheme for the room and a focal point. We also removed an entry wall on the east side of the home, and a wet bar near the back of the living area. This had an immediate impact on the brightness of the room and allowed for more natural light and a more open, airy feel, as well as increased square footage of the space. We followed up by updating the paint color to lighten the room, while also creating a natural flow into the remaining rooms of this first-floor, open floor plan.
After removing the brick underneath the shelving units, we added a bench storage unit and closed cabinetry for storage. The back walls were finalized with a white shiplap wall treatment to brighten the space and wood shelving for accessories. On the left side of the fireplace, we added a single floating wood shelf to highlight and display the sword.
The popcorn ceiling was scraped and replaced with a cleaner look, and the wood beams were stained to match the new mantle and floating shelves. The updated ceiling and beams created another dramatic focal point in the room, drawing the eye upward, and creating an open, spacious feel to the room. The room was finalized by removing the existing ceiling fan and replacing it with a rustic, two-toned, four-light chandelier in a distressed weathered oak finish on an iron metal frame.
Photo Credit: Nina Leone Photography
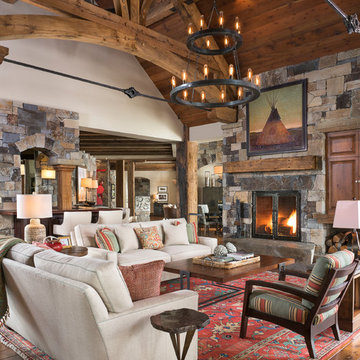
Longview Studios
Country family room in Other with medium hardwood floors, a standard fireplace, a stone fireplace surround and a concealed tv.
Country family room in Other with medium hardwood floors, a standard fireplace, a stone fireplace surround and a concealed tv.
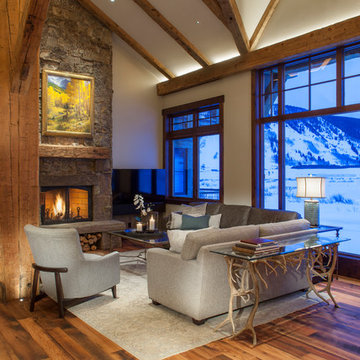
James Ray Spahn
Country open concept family room in Denver with white walls, medium hardwood floors, a standard fireplace, a stone fireplace surround, a freestanding tv and brown floor.
Country open concept family room in Denver with white walls, medium hardwood floors, a standard fireplace, a stone fireplace surround, a freestanding tv and brown floor.
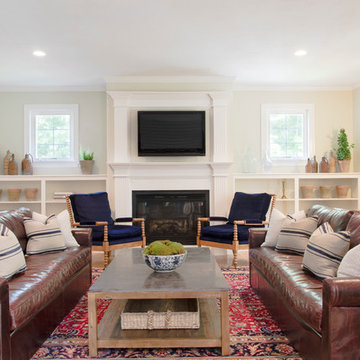
Photo Credit: Tamara Flanagan
Photo of a mid-sized country enclosed family room in Boston with beige walls, medium hardwood floors, a standard fireplace, a wood fireplace surround and a wall-mounted tv.
Photo of a mid-sized country enclosed family room in Boston with beige walls, medium hardwood floors, a standard fireplace, a wood fireplace surround and a wall-mounted tv.
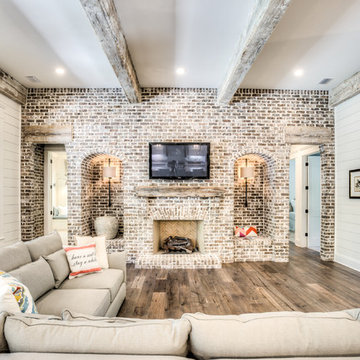
Design ideas for a country enclosed family room in Atlanta with white walls, a standard fireplace and a brick fireplace surround.

Old World European, Country Cottage. Three separate cottages make up this secluded village over looking a private lake in an old German, English, and French stone villa style. Hand scraped arched trusses, wide width random walnut plank flooring, distressed dark stained raised panel cabinetry, and hand carved moldings make these traditional buildings look like they have been here for 100s of years. Newly built of old materials, and old traditional building methods, including arched planked doors, leathered stone counter tops, stone entry, wrought iron straps, and metal beam straps. The Lake House is the first, a Tudor style cottage with a slate roof, 2 bedrooms, view filled living room open to the dining area, all overlooking the lake. European fantasy cottage with hand hewn beams, exposed curved trusses and scraped walnut floors, carved moldings, steel straps, wrought iron lighting and real stone arched fireplace. Dining area next to kitchen in the English Country Cottage. Handscraped walnut random width floors, curved exposed trusses. Wrought iron hardware. The Carriage Home fills in when the kids come home to visit, and holds the garage for the whole idyllic village. This cottage features 2 bedrooms with on suite baths, a large open kitchen, and an warm, comfortable and inviting great room. All overlooking the lake. The third structure is the Wheel House, running a real wonderful old water wheel, and features a private suite upstairs, and a work space downstairs. All homes are slightly different in materials and color, including a few with old terra cotta roofing. Project Location: Ojai, California. Project designed by Maraya Interior Design. From their beautiful resort town of Ojai, they serve clients in Montecito, Hope Ranch, Malibu and Calabasas, across the tri-county area of Santa Barbara, Ventura and Los Angeles, south to Hidden Hills.
Christopher Painter, contractor
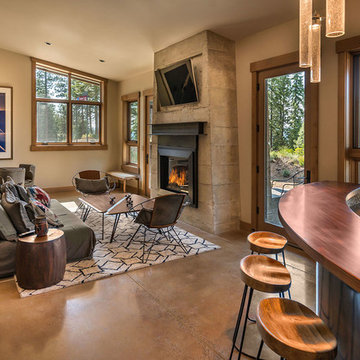
Vance Fox
This is an example of a mid-sized country enclosed family room in Other with a game room, beige walls, concrete floors, a standard fireplace, a metal fireplace surround and a wall-mounted tv.
This is an example of a mid-sized country enclosed family room in Other with a game room, beige walls, concrete floors, a standard fireplace, a metal fireplace surround and a wall-mounted tv.
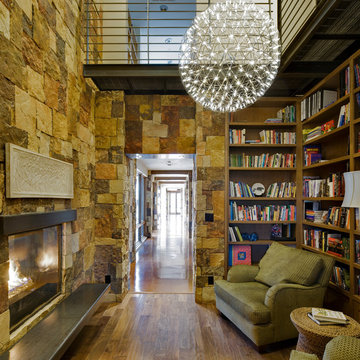
Cabinets and Woodwork by Marc Sowers. Photo by Patrick Coulie. Home Designed by EDI Architecture.
Photo of a small country enclosed family room in Albuquerque with a library, medium hardwood floors, a standard fireplace, a stone fireplace surround, multi-coloured walls and no tv.
Photo of a small country enclosed family room in Albuquerque with a library, medium hardwood floors, a standard fireplace, a stone fireplace surround, multi-coloured walls and no tv.
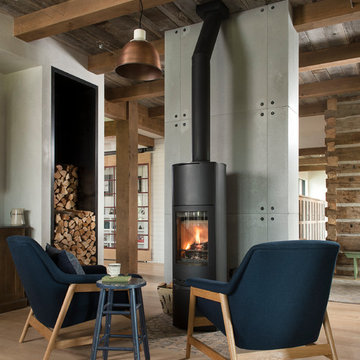
Locati Architects, LongViews Studio
Small country open concept family room in Other with grey walls, light hardwood floors, a wood stove, a concrete fireplace surround and no tv.
Small country open concept family room in Other with grey walls, light hardwood floors, a wood stove, a concrete fireplace surround and no tv.
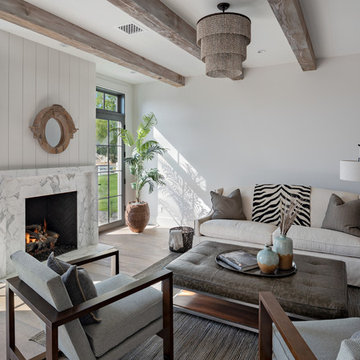
This is an example of a country family room in Phoenix with white walls, medium hardwood floors, a standard fireplace, a stone fireplace surround and brown floor.
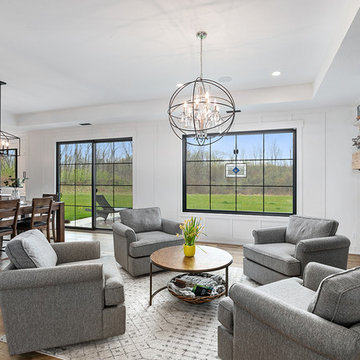
Modern Farmhouse designed for entertainment and gatherings. French doors leading into the main part of the home and trim details everywhere. Shiplap, board and batten, tray ceiling details, custom barrel tables are all part of this modern farmhouse design.
Half bath with a custom vanity. Clean modern windows. Living room has a fireplace with custom cabinets and custom barn beam mantel with ship lap above. The Master Bath has a beautiful tub for soaking and a spacious walk in shower. Front entry has a beautiful custom ceiling treatment.
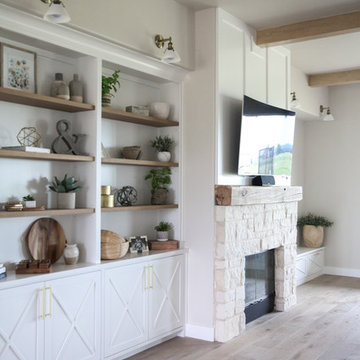
Photo of a country family room in Dallas with grey walls, medium hardwood floors, a standard fireplace, a stone fireplace surround, a wall-mounted tv and brown floor.
Country Family Room Design Photos
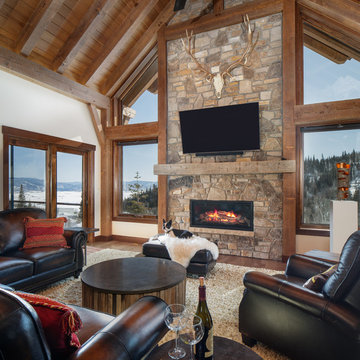
Fireplace, timber, stone
This is an example of a country family room in Denver with white walls, medium hardwood floors, a ribbon fireplace, a stone fireplace surround and a wall-mounted tv.
This is an example of a country family room in Denver with white walls, medium hardwood floors, a ribbon fireplace, a stone fireplace surround and a wall-mounted tv.
1
