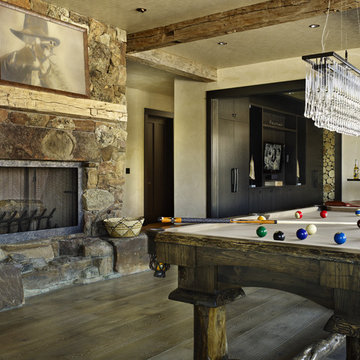Country Family Room Design Photos
Refine by:
Budget
Sort by:Popular Today
121 - 140 of 5,142 photos
Item 1 of 3
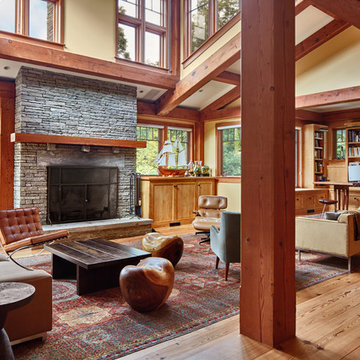
Inspiration for a country open concept family room in Bridgeport with beige walls, medium hardwood floors, a standard fireplace, a stone fireplace surround and brown floor.
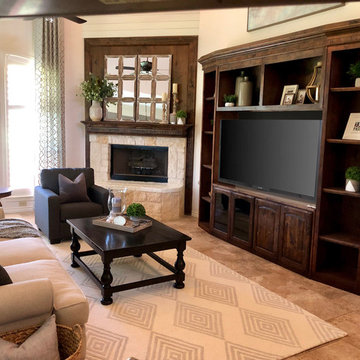
Beautiful modern farmhouse update to this home's lower level. Updated paint, custom curtains, shiplap, crown moulding and all new furniture and accessories. Ready for its new owners!
Find the right local pro for your project
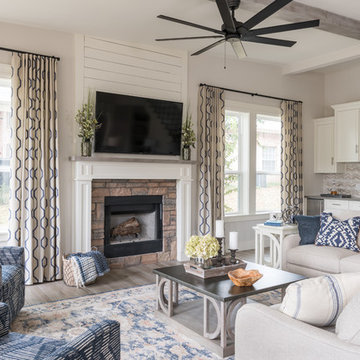
Michael Hunter Photography
Photo of a large country open concept family room with grey walls, porcelain floors, a standard fireplace, a stone fireplace surround, a wall-mounted tv and grey floor.
Photo of a large country open concept family room with grey walls, porcelain floors, a standard fireplace, a stone fireplace surround, a wall-mounted tv and grey floor.
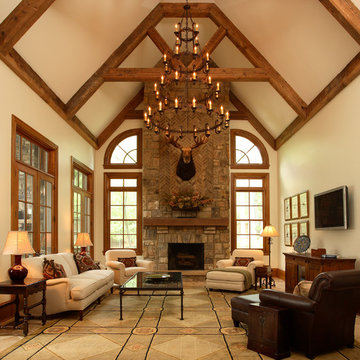
This is an example of a country enclosed family room in Atlanta with beige walls, travertine floors, a standard fireplace, a stone fireplace surround, a wall-mounted tv and beige floor.
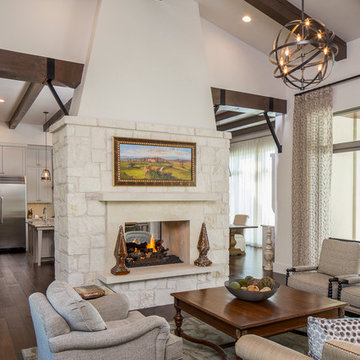
Fine Focus Photography
This is an example of a large country open concept family room in Austin with white walls, dark hardwood floors, a two-sided fireplace, a stone fireplace surround and no tv.
This is an example of a large country open concept family room in Austin with white walls, dark hardwood floors, a two-sided fireplace, a stone fireplace surround and no tv.
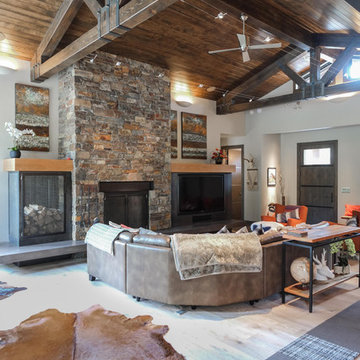
Photo of a large country open concept family room in Other with white walls, light hardwood floors, a standard fireplace, a stone fireplace surround and a wall-mounted tv.
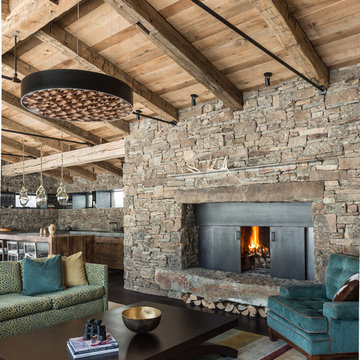
Photos by Audrey Hall
This is an example of a country open concept family room in Other with a standard fireplace and a stone fireplace surround.
This is an example of a country open concept family room in Other with a standard fireplace and a stone fireplace surround.
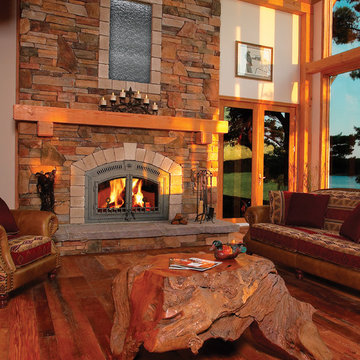
Product Information
Napoleon’s dedicated team of designers and engineers have taken wood burning to a higher level and created a distinctive fireplace experience never seen before in the industry! The perfect blend of elegant, rustic styling and state-of-the-art wood burning technology makes the High Country™ 6000 wood burning fireplace an ideal choice to add class and artistry to your home. The High Country™ 6000 stands out in the crowd, well deserving the Napoleon® insignia. Treasured for its quality and performance, every Napoleon® fireplace is hand crafted to last for generations.
PRODUCT FEATURES
EPA Exempt
Impressive 36” w x 22” h door opening – massive viewing area
High efficiency and low emissions are achieved through a non-catalytic high tech design
Heat radiating high temperature ceramic glass
Heavy duty MIG welded 1/4” boiler plate construction
Easy, single lever combustion control allows convenient regulation of burn rate
Elegant cast iron andirons and grate
Optional powerful, remotely located and WHISPER QUIET™ blower system with decorative grill and washable filter
Largest firebox in the industry allowing for an overnight burn
Advanced airwash system helps keep the glass clean
Firebrick lined firebox with a cast Napoleon® insignia, ensures quality in every fireplace
Optional country crane and hearth pot
Steel template included to ensure proper fit for facing material
President’s Limited Lifetime Warranty
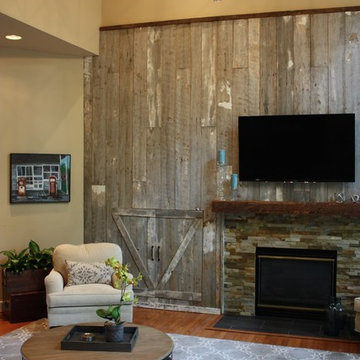
A family room receives a Farmhouse Chic make over with the use of reclaimed barn wood, a soothing neutral palette of grey and beige, warm woods, and stone. Nailheads and mixed metals give it a contemporary lift.
Erica Peale
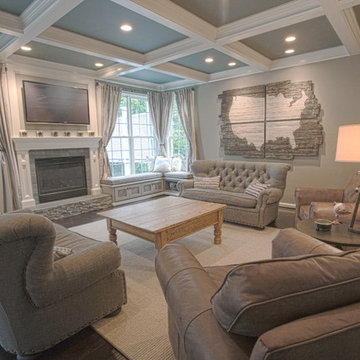
The family room with rich millwork accents compliments the hand-crafted feel of the adjacent kitchen. The blue-gray slate from the backsplash is picked up in the hearth material, and a fun blue-gray pop of color is used on the ceiling within the coffered detailing.
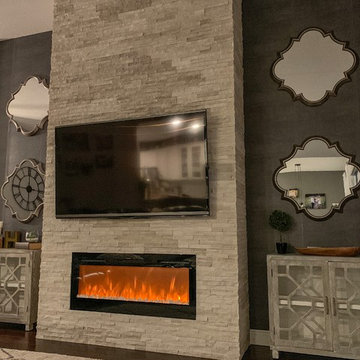
C. Harrison
This is an example of a large country open concept family room in Orlando with grey walls, dark hardwood floors, a stone fireplace surround, a wall-mounted tv, brown floor and a ribbon fireplace.
This is an example of a large country open concept family room in Orlando with grey walls, dark hardwood floors, a stone fireplace surround, a wall-mounted tv, brown floor and a ribbon fireplace.
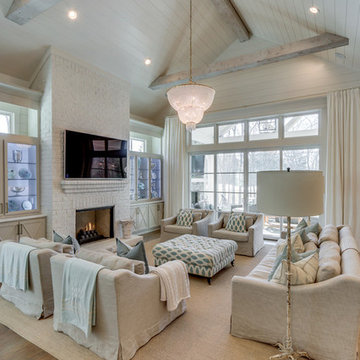
Photo of a country open concept family room in Nashville with a standard fireplace, a brick fireplace surround and a wall-mounted tv.
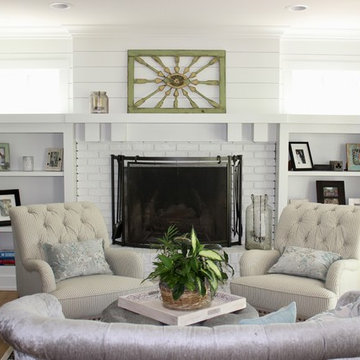
This is an example of a mid-sized country open concept family room in Chicago with grey walls, light hardwood floors, a standard fireplace, a brick fireplace surround and no tv.
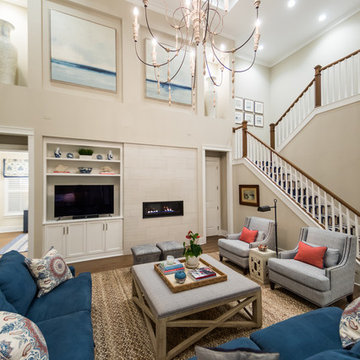
Starr Custom Homes is excited to share the photos of our lakefront contemporary farmhouse, DreamDesign 28, located in Pablo Creek Reserve, a gated community in Jacksonville, FL.
Full of beautiful luxury finishes, this two-story, five bedroom, 5 1/2 bath home has all the modern conveniences today’s families are looking for: open concept floor plan, first-floor master suite and a large kitchen with a walk-in pantry and a butler’s pantry leading to the formal dining room. The two-story family room has coffered ceilings with multiple windows and sliding glass doors, offering views of the pool and sunsets on the lake.
The contemporary farmhouse is a popular style, and DreamDesign 28 doesn’t disappoint. Stylish features include wide plank hardwood flooring, board and batten wainscoting in the dining room and study and a tiled fireplace wall. A luxurious master bath with freestanding tub and large walk-in shower features Kallista plumbing fixtures. Emtek door hardware and statement lighting fixtures are the jewelry that finishes off the home.
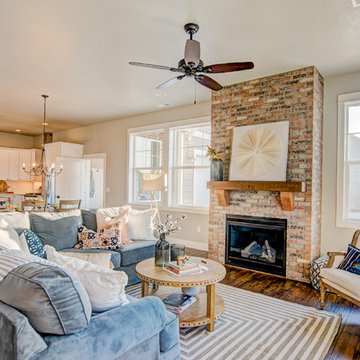
Warm inviting family room with charming brick fireplace.
Design ideas for a mid-sized country open concept family room in Seattle with laminate floors, a standard fireplace and a brick fireplace surround.
Design ideas for a mid-sized country open concept family room in Seattle with laminate floors, a standard fireplace and a brick fireplace surround.
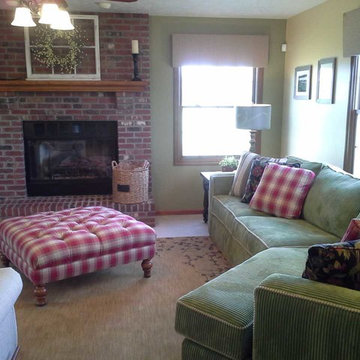
Cozy Cottage for a young growing family
Design ideas for a mid-sized country enclosed family room in Chicago with green walls, carpet, a standard fireplace, a brick fireplace surround, a corner tv and beige floor.
Design ideas for a mid-sized country enclosed family room in Chicago with green walls, carpet, a standard fireplace, a brick fireplace surround, a corner tv and beige floor.
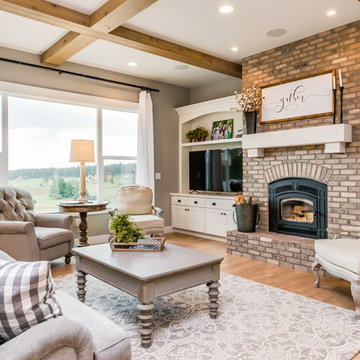
Inspiration for a mid-sized country open concept family room in Denver with grey walls, light hardwood floors, a standard fireplace, a brick fireplace surround, a freestanding tv and brown floor.
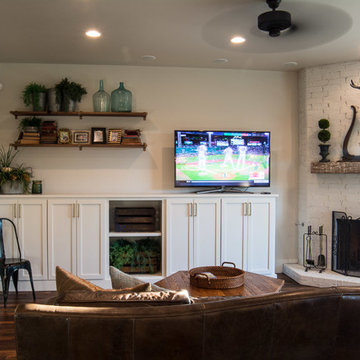
Mid-sized country open concept family room in Oklahoma City with white walls, dark hardwood floors, a corner fireplace, a brick fireplace surround, a freestanding tv and brown floor.
Country Family Room Design Photos
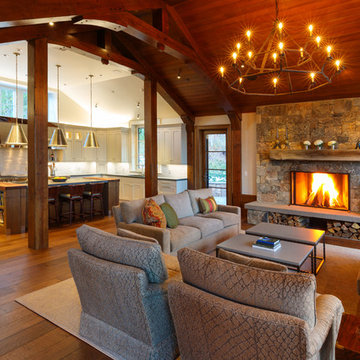
Design ideas for a country open concept family room in New York with multi-coloured walls, medium hardwood floors, a standard fireplace, a stone fireplace surround and no tv.
7
