Country Family Room Design Photos with a Music Area
Refine by:
Budget
Sort by:Popular Today
141 - 160 of 171 photos
Item 1 of 3
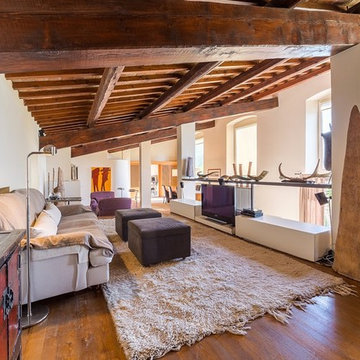
Il salotto con il piano - mensola in acciaio fatto a mano posto tra le due colonne
Design ideas for an expansive country family room in Florence with a music area, white walls, terra-cotta floors, a standard fireplace, a stone fireplace surround and a built-in media wall.
Design ideas for an expansive country family room in Florence with a music area, white walls, terra-cotta floors, a standard fireplace, a stone fireplace surround and a built-in media wall.
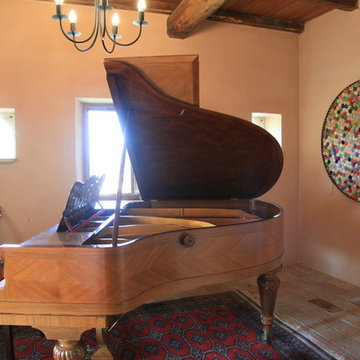
Music Room in antique Dovecote adjiacent to Veranda/Terazzo and Billiard Room.
Walls finishing - cocciopisto,
Floors - recovered terracotta pianelle,
Ceilings - natural chestnut beams.
Window forms recall those found in original dovecote. Wall Hanging - Design with Heirloom Quilt, Canape & Handforged iron ring from an antique 'tonneaux' , by Debra Carol. - Foto by Pasquale Comegna
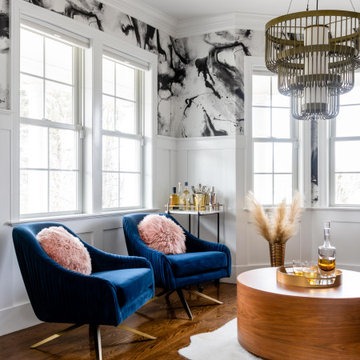
This is an example of a country open concept family room in Boston with a music area.
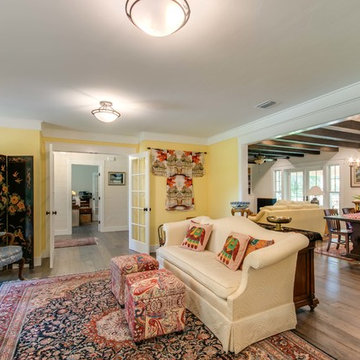
Mark J. Koper
Country family room in Other with a music area, yellow walls, dark hardwood floors, a wall-mounted tv and brown floor.
Country family room in Other with a music area, yellow walls, dark hardwood floors, a wall-mounted tv and brown floor.
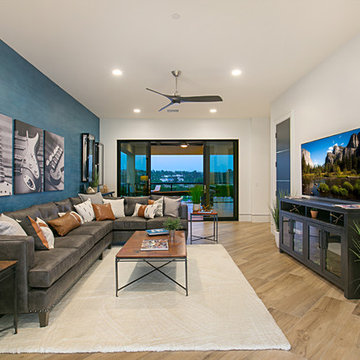
This is an example of a large country enclosed family room in San Diego with a music area, white walls, porcelain floors, a wall-mounted tv and beige floor.
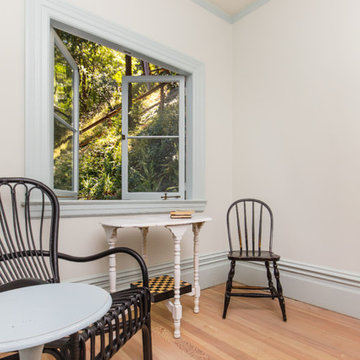
Music room in Rustic remodel nestled in the lush Mill Valley Hills, North Bay of San Francisco.
Leila Seppa Photography.
Design ideas for a small country enclosed family room in San Francisco with a music area, white walls, light hardwood floors and a freestanding tv.
Design ideas for a small country enclosed family room in San Francisco with a music area, white walls, light hardwood floors and a freestanding tv.
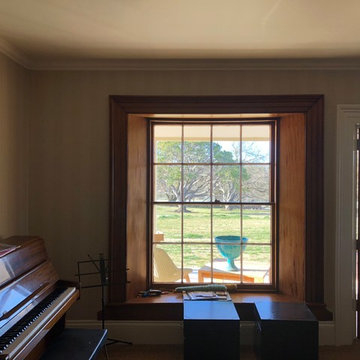
Rick Maier
Design ideas for a large country enclosed family room in Canberra - Queanbeyan with a music area, beige walls, carpet, a standard fireplace, a wood fireplace surround and brown floor.
Design ideas for a large country enclosed family room in Canberra - Queanbeyan with a music area, beige walls, carpet, a standard fireplace, a wood fireplace surround and brown floor.
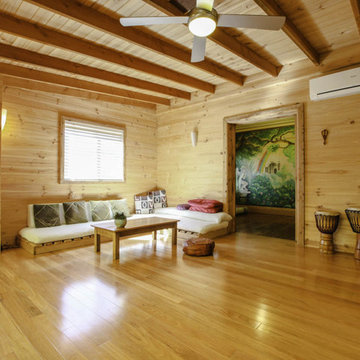
Large country open concept family room in Sydney with a music area, beige walls, medium hardwood floors and no tv.
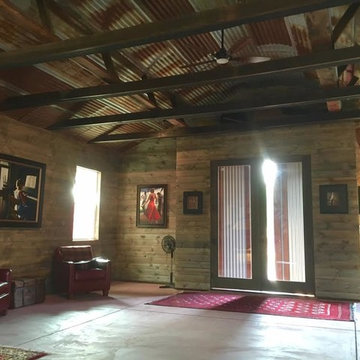
This is an example of a country family room in San Francisco with a music area and brown walls.
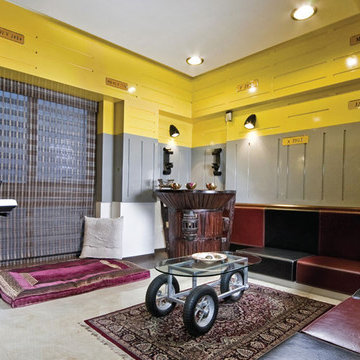
This is an example of a large country enclosed family room in Other with a music area, multi-coloured walls, marble floors, no fireplace and no tv.
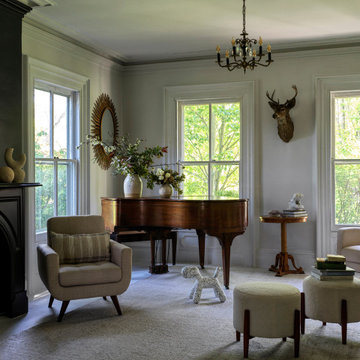
This is an example of a large country open concept family room in New York with a music area, white walls, light hardwood floors, a standard fireplace, a plaster fireplace surround and white floor.
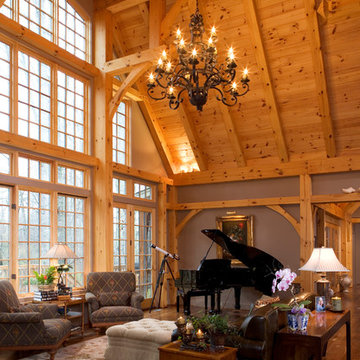
This is an example of a large country open concept family room in Charlotte with a music area, brown walls, dark hardwood floors and no tv.
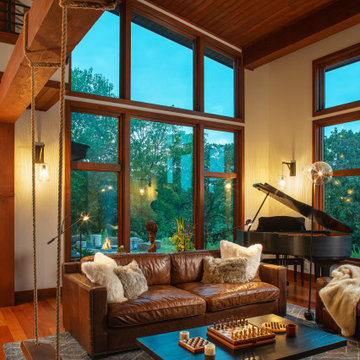
Family room with wood burning fireplace, piano, leather couch and a swing. Reading nook in the corner and large windows. The ceiling and floors are wood with exposed wood beams.
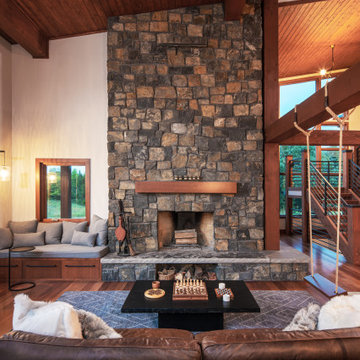
Family room with wood burning fireplace, piano, leather couch and a swing. Reading nook in the corner and large windows. The ceiling and floors are wood with exposed wood beams.
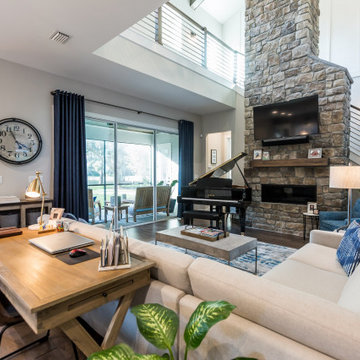
DreamDesign®25, Springmoor House, is a modern rustic farmhouse and courtyard-style home. A semi-detached guest suite (which can also be used as a studio, office, pool house or other function) with separate entrance is the front of the house adjacent to a gated entry. In the courtyard, a pool and spa create a private retreat. The main house is approximately 2500 SF and includes four bedrooms and 2 1/2 baths. The design centerpiece is the two-story great room with asymmetrical stone fireplace and wrap-around staircase and balcony. A modern open-concept kitchen with large island and Thermador appliances is open to both great and dining rooms. The first-floor master suite is serene and modern with vaulted ceilings, floating vanity and open shower.
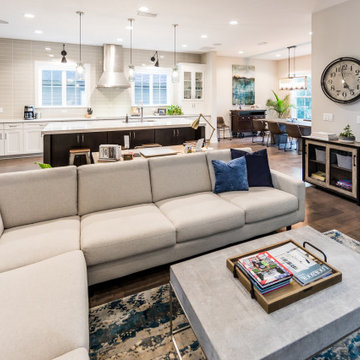
DreamDesign®25, Springmoor House, is a modern rustic farmhouse and courtyard-style home. A semi-detached guest suite (which can also be used as a studio, office, pool house or other function) with separate entrance is the front of the house adjacent to a gated entry. In the courtyard, a pool and spa create a private retreat. The main house is approximately 2500 SF and includes four bedrooms and 2 1/2 baths. The design centerpiece is the two-story great room with asymmetrical stone fireplace and wrap-around staircase and balcony. A modern open-concept kitchen with large island and Thermador appliances is open to both great and dining rooms. The first-floor master suite is serene and modern with vaulted ceilings, floating vanity and open shower.
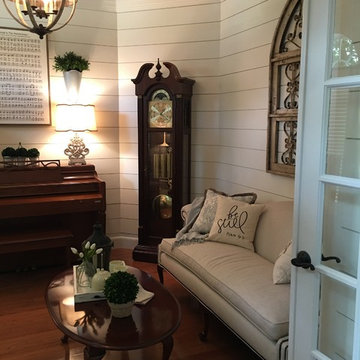
Mid-sized country enclosed family room in Houston with a music area and white walls.
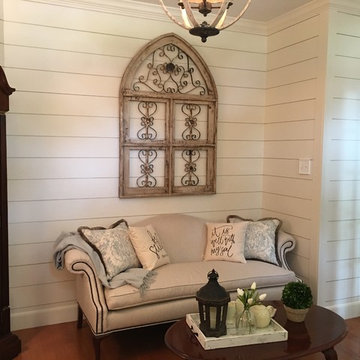
Inspiration for a mid-sized country enclosed family room in Houston with a music area and white walls.
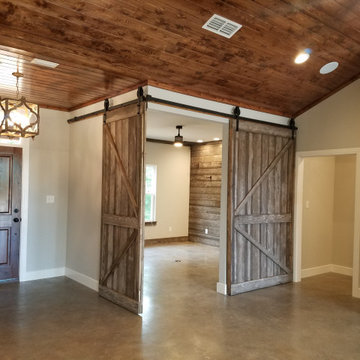
Country open concept family room in Dallas with a music area, grey walls, concrete floors, grey floor and wood walls.
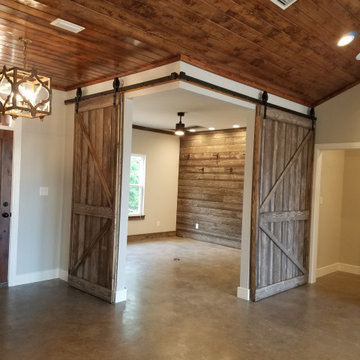
Inspiration for a country open concept family room in Dallas with a music area, grey walls, concrete floors, grey floor and wood walls.
Country Family Room Design Photos with a Music Area
8