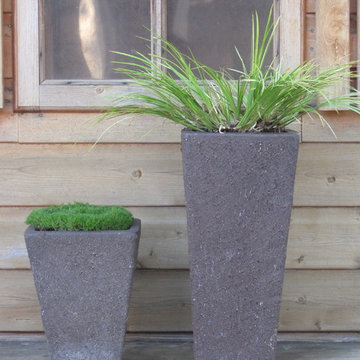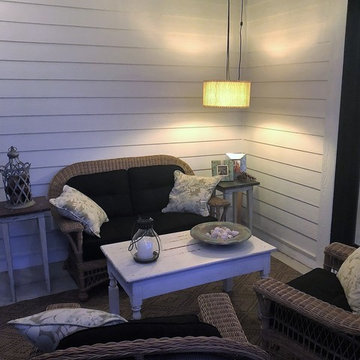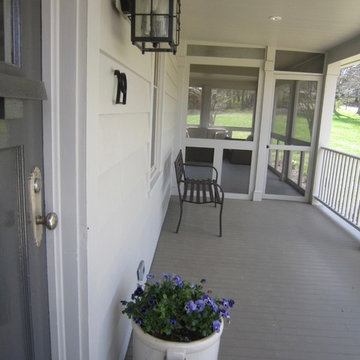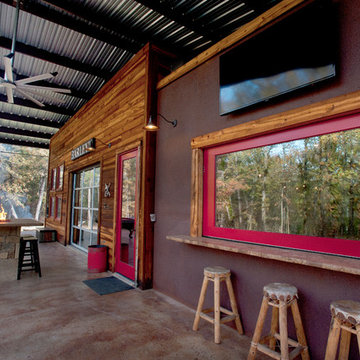Country Grey Verandah Design Ideas
Refine by:
Budget
Sort by:Popular Today
41 - 60 of 826 photos
Item 1 of 3
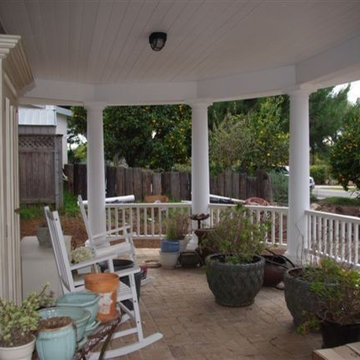
Photo of a mid-sized country front yard verandah in San Diego with brick pavers and a roof extension.
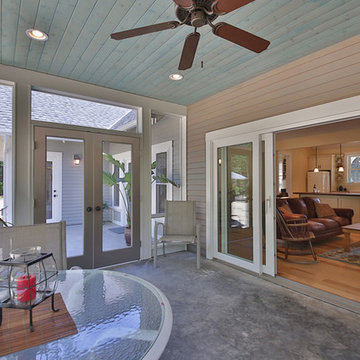
Michael Stadler
Photo of a large country backyard screened-in verandah in Seattle with concrete slab and a roof extension.
Photo of a large country backyard screened-in verandah in Seattle with concrete slab and a roof extension.
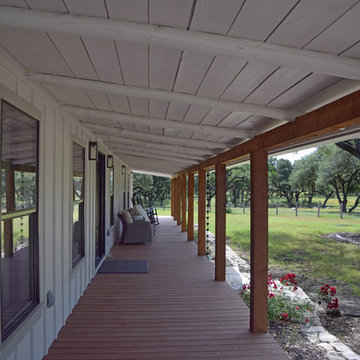
Large country front yard verandah in Austin with concrete pavers and a roof extension.
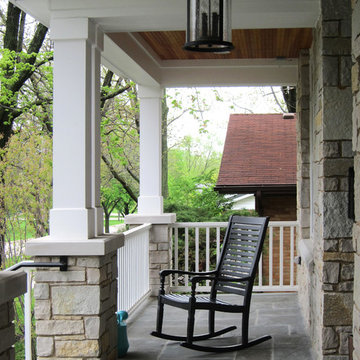
Inspiration for a large country front yard verandah in Chicago with natural stone pavers and a roof extension.
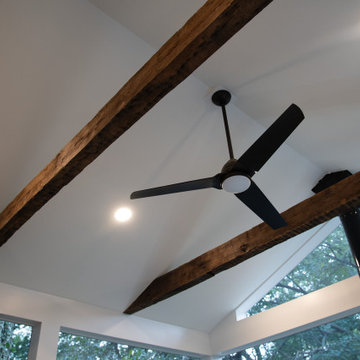
A cozy screened in porch retreat with modern finishes and rustic elements. Reclaimed solid wood beam act as collar ties and accentuate the vaulted ceiling. A fun wood-burning fireplace adds to the ambiance and takes the chill off on cool spring or autumn evenings.
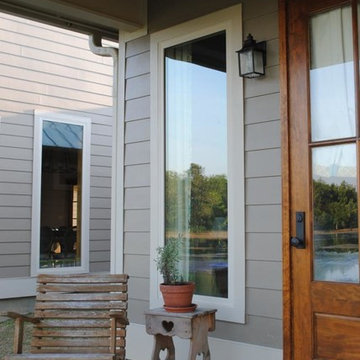
Guest Room Has Personal Porch Overlooking and Access to Residence's Front Fishing Pond. Large, No Mullion Windows were used for Maximum Enjoyment of Space.
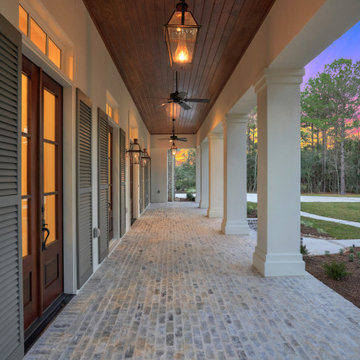
This is an example of a large country front yard verandah in Houston with with columns, brick pavers and a roof extension.
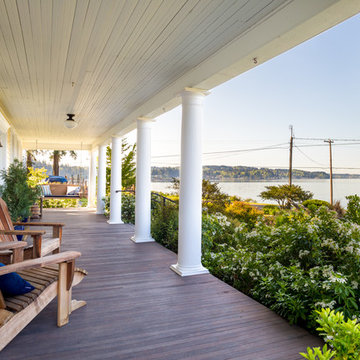
Caleb Melvin
Inspiration for a large country front yard verandah in Seattle with decking and a roof extension.
Inspiration for a large country front yard verandah in Seattle with decking and a roof extension.
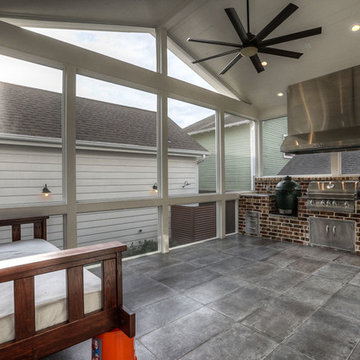
screened porch, outdoor living, outdoor kitchen
Design ideas for a large country backyard screened-in verandah in Houston with concrete pavers and a roof extension.
Design ideas for a large country backyard screened-in verandah in Houston with concrete pavers and a roof extension.
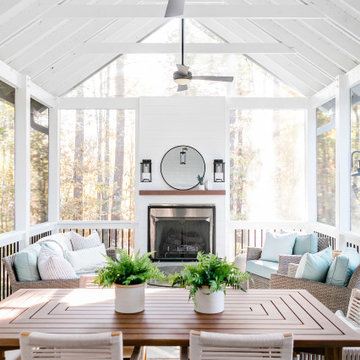
Custom outdoor Screen Porch with Scandinavian accents, teak dining table, woven dining chairs, and custom outdoor living furniture
Inspiration for a mid-sized country backyard verandah in Raleigh with tile and a roof extension.
Inspiration for a mid-sized country backyard verandah in Raleigh with tile and a roof extension.
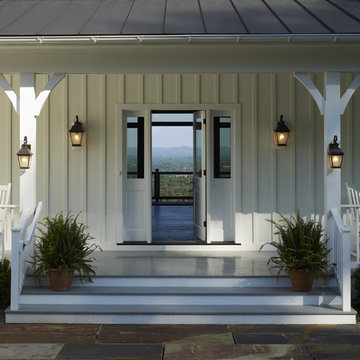
Photographer: Allen Russ from Hoachlander Davis Photography, LLC
Principal Architect: Steve Vanze, FAIA, LEED AP
Project Architect: Ellen Hatton, AIA
--
2008
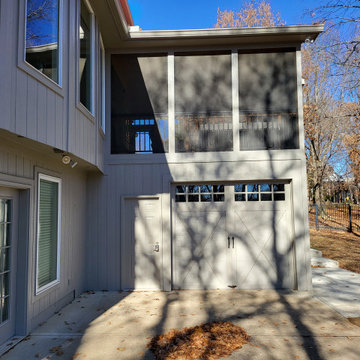
This Lee's Summit screened in porch features composite deck flooring, beautiful cedar framing and tongue and groove ceiling, and so much more! This space is both bright and airy and comfortable and cozy - made possible by the gable roof/cathedral ceiling, open screened-in gable, stone porch fireplace, recessed lighting, sconce lighting, TV mount, and radiant heater installation. This porch will be usable in all seasons in the Lee's Summit area with lots of light and air; and warmth when needed with the fireplace and radiant heating units.
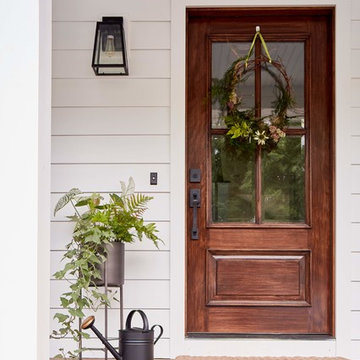
This is an example of a mid-sized country front yard verandah in Richmond with decking and a roof extension.
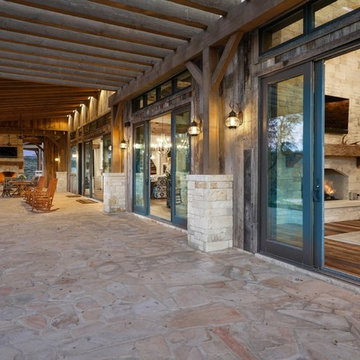
?: Lauren Keller | Luxury Real Estate Services, LLC
Reclaimed Wood Flooring - Sovereign Plank Wood Flooring - https://www.woodco.com/products/sovereign-plank/
Reclaimed Hand Hewn Beams - https://www.woodco.com/products/reclaimed-hand-hewn-beams/
Reclaimed Oak Patina Faced Floors, Skip Planed, Original Saw Marks. Wide Plank Reclaimed Oak Floors, Random Width Reclaimed Flooring.
Reclaimed Beams in Ceiling - Hand Hewn Reclaimed Beams.
Barnwood Paneling & Ceiling - Wheaton Wallboard
Reclaimed Beam Mantel
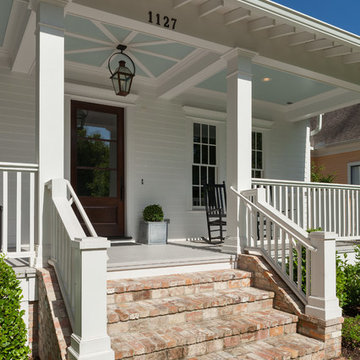
Benjamin Hill Photography
Photo of an expansive country front yard verandah in Houston with a roof extension and wood railing.
Photo of an expansive country front yard verandah in Houston with a roof extension and wood railing.
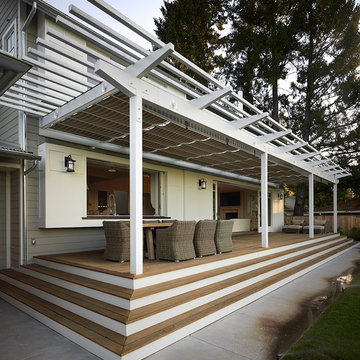
This new house is reminiscent of the farm type houses in the Napa Valley. Although the new house is a more sophisticated design, it still remains simple in plan and overall shape. At the front entrance an entry vestibule opens onto the Great Room with kitchen, dining and living areas. A media room, guest room and small bath are also on the ground floor. Pocketed lift and slide doors and windows provide large openings leading out to a trellis covered rear deck and steps down to a lawn and pool with views of the vineyards beyond.
The second floor includes a master bedroom and master bathroom with a covered porch, an exercise room, a laundry and two children’s bedrooms each with their own bathroom
Benjamin Dhong of Benjamin Dhong Interiors worked with the owner on colors, interior finishes such as tile, stone, flooring, countertops, decorative light fixtures, some cabinet design and furnishings
Photos by Adrian Gregorutti
Country Grey Verandah Design Ideas
3
