All Ceiling Designs Country Kitchen Design Ideas
Refine by:
Budget
Sort by:Popular Today
21 - 40 of 6,718 photos
Item 1 of 3

Kitchen featuring white oak lower cabinetry, white painted upper cabinetry with blue accent cabinetry, including the island. Custom steel hood fabricated in-house by Ridgecrest Designs. Custom wood beam light fixture fabricated in-house by Ridgecrest Designs. Steel mesh cabinet panels, brass and bronze hardware, La Cornue French range, concrete island countertop and engineered quartz perimeter countertop. The 10' AG Millworks doors open out onto the California Room.

Phillipsburg blue cabinets with dark oak flooring and gorgeous Cle Tile zellige tiles
Inspiration for a mid-sized country u-shaped kitchen in Denver with a farmhouse sink, shaker cabinets, blue cabinets, quartz benchtops, white splashback, subway tile splashback, panelled appliances, dark hardwood floors, brown floor, white benchtop and vaulted.
Inspiration for a mid-sized country u-shaped kitchen in Denver with a farmhouse sink, shaker cabinets, blue cabinets, quartz benchtops, white splashback, subway tile splashback, panelled appliances, dark hardwood floors, brown floor, white benchtop and vaulted.

This is an example of a mid-sized country l-shaped open plan kitchen in Cornwall with a drop-in sink, shaker cabinets, brown cabinets, quartzite benchtops, white splashback, glass tile splashback, stainless steel appliances, light hardwood floors, with island, brown floor and white benchtop.

Industrial painted Sherwin Williams Dustblu #9161 flat panel cabinetry with a Black India Pearl granite counter top and stainless steel appliances and Kohler Simplice faucet. Hemlock wood walls and ceiling.

bespoke furniture, classic design, family home,
Country l-shaped eat-in kitchen in Sussex with a farmhouse sink, shaker cabinets, blue cabinets, black appliances, light hardwood floors, with island, beige floor, white benchtop and vaulted.
Country l-shaped eat-in kitchen in Sussex with a farmhouse sink, shaker cabinets, blue cabinets, black appliances, light hardwood floors, with island, beige floor, white benchtop and vaulted.

Modern Farmhouse kitchen with shaker style cabinet doors and black drawer pull hardware. White Oak floating shelves with LED underlighting over beautiful, Cambria Quartz countertops. The subway tiles were custom made and have what appears to be a texture from a distance, but is actually a herringbone pattern in-lay in the glaze. Wolf brand gas range and oven, and a Wolf steam oven on the left. Rustic black wall scones and large pendant lights over the kitchen island. Brizo satin brass faucet with Kohler undermount rinse sink.
Photo by Molly Rose Photography

This home was a joy to work on! Check back for more information and a blog on the project soon.
Photographs by Jordan Katz
Interior Styling by Kristy Oatman

Mid-sized country galley separate kitchen in New York with a farmhouse sink, shaker cabinets, medium wood cabinets, quartz benchtops, white splashback, ceramic splashback, stainless steel appliances, no island, grey floor, white benchtop and vaulted.

Rustic finishes on this custom barndo kitchen. Rustic beams, faux finish cabinets and concrete floors.
Inspiration for a mid-sized country l-shaped eat-in kitchen in Austin with an undermount sink, raised-panel cabinets, grey cabinets, granite benchtops, grey splashback, stone tile splashback, stainless steel appliances, concrete floors, grey floor, black benchtop and vaulted.
Inspiration for a mid-sized country l-shaped eat-in kitchen in Austin with an undermount sink, raised-panel cabinets, grey cabinets, granite benchtops, grey splashback, stone tile splashback, stainless steel appliances, concrete floors, grey floor, black benchtop and vaulted.

Inspiration for a country u-shaped open plan kitchen in Other with shaker cabinets, grey cabinets, stainless steel appliances, medium hardwood floors, with island, brown floor, exposed beam, vaulted and wood.

Photo of a mid-sized country single-wall open plan kitchen in New York with a single-bowl sink, shaker cabinets, light wood cabinets, quartzite benchtops, black splashback, ceramic splashback, stainless steel appliances, light hardwood floors, with island, beige floor, white benchtop and wood.

2021 - 3,100 square foot Coastal Farmhouse Style Residence completed with French oak hardwood floors throughout, light and bright with black and natural accents.

Inspiration for a small country l-shaped open plan kitchen in Other with an undermount sink, beaded inset cabinets, medium wood cabinets, granite benchtops, beige splashback, stone tile splashback, coloured appliances, with island, beige floor, beige benchtop and wood.
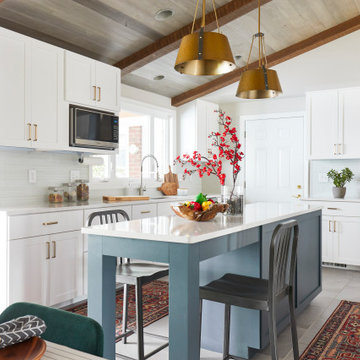
Inspiration for a mid-sized country u-shaped eat-in kitchen in Other with an undermount sink, shaker cabinets, white cabinets, quartz benchtops, white splashback, glass tile splashback, stainless steel appliances, ceramic floors, with island, grey floor, white benchtop and vaulted.
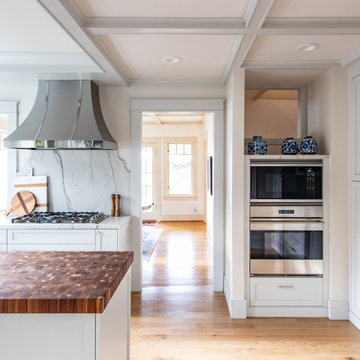
This is an example of a large country u-shaped kitchen pantry in Seattle with white cabinets, grey splashback, marble splashback, stainless steel appliances, light hardwood floors, with island, brown floor, grey benchtop and coffered.
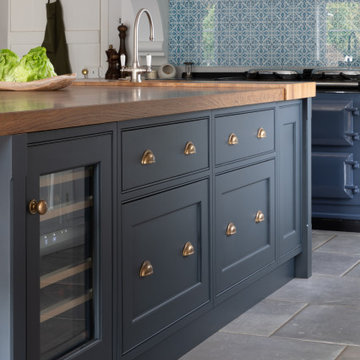
Photo of a large country l-shaped eat-in kitchen in Surrey with a drop-in sink, shaker cabinets, white cabinets, wood benchtops, blue splashback, glass tile splashback, stainless steel appliances, porcelain floors, with island, grey floor, brown benchtop and exposed beam.
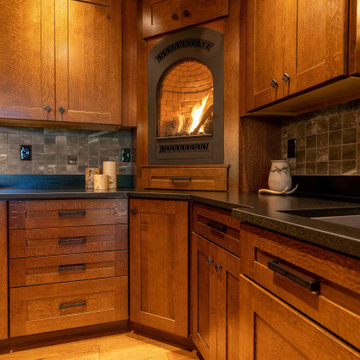
This Adirondack inspired kitchen, designed by Curtis Lumber Company, features a corner fireplace that adds a warm cozy ambiance to the heart of this home. The cabinetry is Merillat Masterpiece: Montesano Door Style in Quartersawn Oak Cognac. Photos property of Curtis Lumber Company.
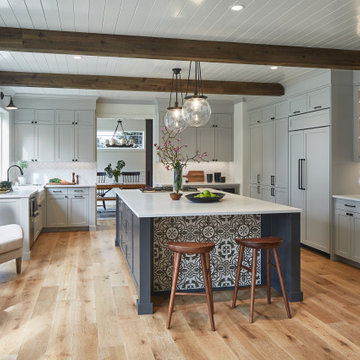
Inspiration for a mid-sized country u-shaped open plan kitchen in Portland with a farmhouse sink, flat-panel cabinets, grey cabinets, quartz benchtops, white splashback, ceramic splashback, panelled appliances, light hardwood floors, with island, white benchtop and exposed beam.
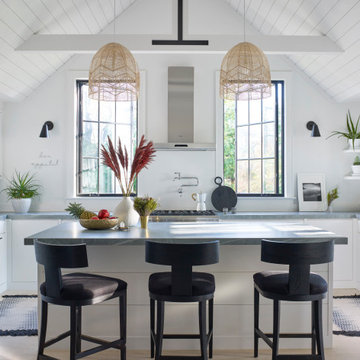
Serene black and white open flow kitchen
Design ideas for a large country u-shaped eat-in kitchen in New York with a farmhouse sink, flat-panel cabinets, white cabinets, quartz benchtops, white splashback, engineered quartz splashback, stainless steel appliances, with island, grey benchtop, light hardwood floors, beige floor, timber and vaulted.
Design ideas for a large country u-shaped eat-in kitchen in New York with a farmhouse sink, flat-panel cabinets, white cabinets, quartz benchtops, white splashback, engineered quartz splashback, stainless steel appliances, with island, grey benchtop, light hardwood floors, beige floor, timber and vaulted.
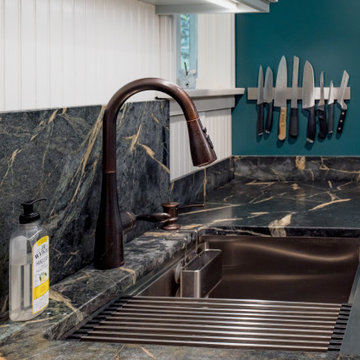
A cozy and intimate kitchen in a summer home right here in South Lebanon. The kitchen is used by an avid baker and was custom built to suit those needs.
All Ceiling Designs Country Kitchen Design Ideas
2