All Ceiling Designs Country Kitchen Design Ideas
Refine by:
Budget
Sort by:Popular Today
41 - 60 of 6,718 photos
Item 1 of 3
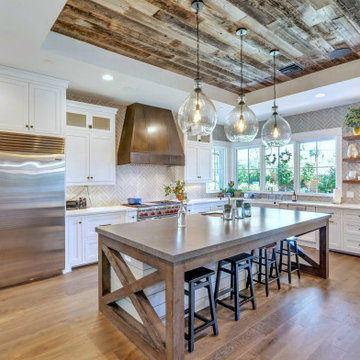
This is an example of a country l-shaped kitchen in Phoenix with a farmhouse sink, shaker cabinets, white cabinets, grey splashback, subway tile splashback, stainless steel appliances, medium hardwood floors, with island, brown floor, white benchtop and recessed.
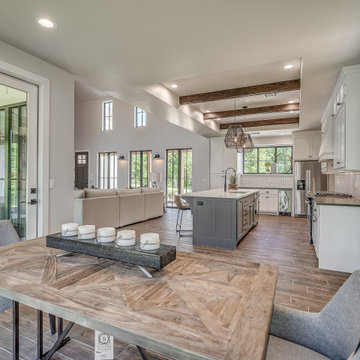
Modern farmhouse kitchen featuring modern black and white backsplash, quartz countertops, and black island pendants.
Design ideas for a large country eat-in kitchen with an undermount sink, shaker cabinets, white cabinets, quartz benchtops, white splashback, ceramic splashback, stainless steel appliances, ceramic floors, with island, brown floor, white benchtop and exposed beam.
Design ideas for a large country eat-in kitchen with an undermount sink, shaker cabinets, white cabinets, quartz benchtops, white splashback, ceramic splashback, stainless steel appliances, ceramic floors, with island, brown floor, white benchtop and exposed beam.
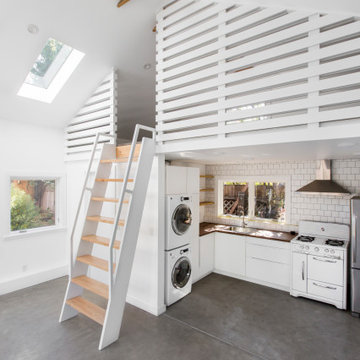
Photo of a small country l-shaped open plan kitchen in San Francisco with a single-bowl sink, flat-panel cabinets, white cabinets, laminate benchtops, white splashback, ceramic splashback, white appliances, concrete floors, no island, grey floor, brown benchtop and vaulted.
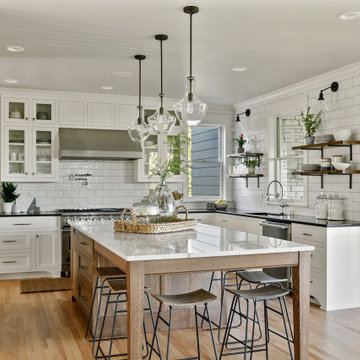
Design ideas for a country u-shaped kitchen in Minneapolis with an undermount sink, white cabinets, quartzite benchtops, subway tile splashback, stainless steel appliances, light hardwood floors, with island, shaker cabinets, white splashback, beige floor, black benchtop and timber.
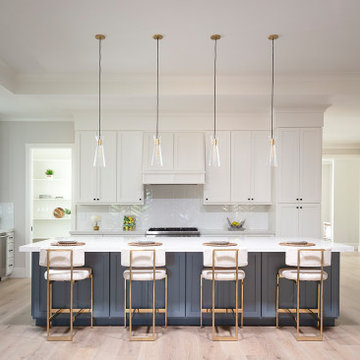
New construction of a 3,100 square foot single-story home in a modern farmhouse style designed by Arch Studio, Inc. licensed architects and interior designers. Built by Brooke Shaw Builders located in the charming Willow Glen neighborhood of San Jose, CA.
Architecture & Interior Design by Arch Studio, Inc.
Photography by Eric Rorer
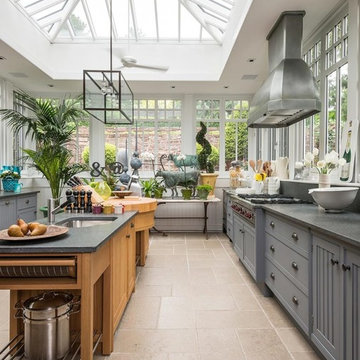
History, revived. An early 19th century Dutch farmstead, nestled in the hillside of Bucks County, Pennsylvania, offered a storied canvas on which to layer replicated additions and contemporary components. Endowed with an extensive art collection, the house and barn serve as a platform for aesthetic appreciation in all forms.
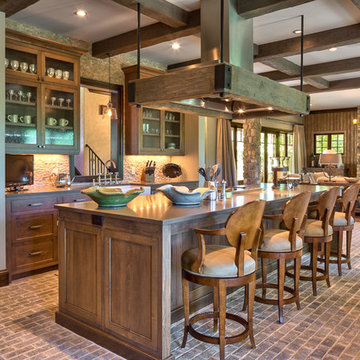
Kevin Meechan Photography
Photo of a large country single-wall open plan kitchen in Other with recessed-panel cabinets, distressed cabinets, quartzite benchtops, beige splashback, mosaic tile splashback, stainless steel appliances, brick floors, with island, beige benchtop and exposed beam.
Photo of a large country single-wall open plan kitchen in Other with recessed-panel cabinets, distressed cabinets, quartzite benchtops, beige splashback, mosaic tile splashback, stainless steel appliances, brick floors, with island, beige benchtop and exposed beam.

Photo of a large country l-shaped kitchen in Denver with flat-panel cabinets, light wood cabinets, white splashback, stainless steel appliances, light hardwood floors, with island, brown floor, white benchtop, wood, an undermount sink, quartz benchtops and engineered quartz splashback.

Cabin kitchen with light wood cabinetry, blue and white geometric backsplash tile, open shelving, milk globe sconces, and peninsula island with bar stools. Leads into all day nook with geometric rug, modern wood dining table, an eclectic chandelier, and custom benches.

Country l-shaped open plan kitchen in Other with raised-panel cabinets, distressed cabinets, granite benchtops, grey splashback, granite splashback, with island, brown floor, grey benchtop and wood.

Open kitchen/living space design. Walk-in pantry, large island, natural stained knotty alder drawers and cabinets. Subway tile backsplash and mudroom entry with pocket door off to side.

Large island in Mange Tout Green with white reflective worktop. Stainless cup-handles, a sink and hob all within the original features of this beautiful home

This beautiful white kitchen has white painted shaker cabinets, a rift cut white oak island, eloquence Everett quartz counters, and a mosaic subway tile for the backsplash. Four-seater kitchen island with an open floor plan connected to living and dining room.

This is an example of a country u-shaped kitchen pantry in Other with a farmhouse sink, blue cabinets, marble benchtops, white splashback, mosaic tile splashback, stainless steel appliances, light hardwood floors, with island, multi-coloured benchtop and exposed beam.

Mid-sized country galley separate kitchen in New York with shaker cabinets, medium wood cabinets, quartz benchtops, multi-coloured splashback, ceramic splashback, stainless steel appliances, no island, grey floor, white benchtop and vaulted.

herringbone pattern tile backsplash over 48" commercial range.
Design ideas for a mid-sized country l-shaped open plan kitchen in Sacramento with an undermount sink, shaker cabinets, white cabinets, quartz benchtops, white splashback, porcelain splashback, stainless steel appliances, light hardwood floors, with island, white floor, white benchtop and vaulted.
Design ideas for a mid-sized country l-shaped open plan kitchen in Sacramento with an undermount sink, shaker cabinets, white cabinets, quartz benchtops, white splashback, porcelain splashback, stainless steel appliances, light hardwood floors, with island, white floor, white benchtop and vaulted.

The living, dining, and kitchen opt for views rather than walls. The living room is encircled by three, 16’ lift and slide doors, creating a room that feels comfortable sitting amongst the trees. Because of this the love and appreciation for the location are felt throughout the main floor. The emphasis on larger-than-life views is continued into the main sweet with a door for a quick escape to the wrap-around two-story deck.

Photography by Golden Gate Creative
Inspiration for a mid-sized country u-shaped open plan kitchen in San Francisco with a farmhouse sink, shaker cabinets, light wood cabinets, marble benchtops, white splashback, subway tile splashback, stainless steel appliances, medium hardwood floors, with island, brown floor, white benchtop and coffered.
Inspiration for a mid-sized country u-shaped open plan kitchen in San Francisco with a farmhouse sink, shaker cabinets, light wood cabinets, marble benchtops, white splashback, subway tile splashback, stainless steel appliances, medium hardwood floors, with island, brown floor, white benchtop and coffered.

A custom kitchen in Rustic Hickory with a Distressed Painted Alder Island. Rich wood tones pair nicely with the lovely view of the woods and creek out the kitchen windows. The island draws your attention without distracting from the overall beauty of the home and setting.

Photo of a large country l-shaped open plan kitchen in Other with a double-bowl sink, flat-panel cabinets, light wood cabinets, granite benchtops, timber splashback, panelled appliances, medium hardwood floors, with island, brown floor, blue benchtop and wood.
All Ceiling Designs Country Kitchen Design Ideas
3