Country Kitchen with Black Splashback Design Ideas
Refine by:
Budget
Sort by:Popular Today
121 - 140 of 1,967 photos
Item 1 of 3
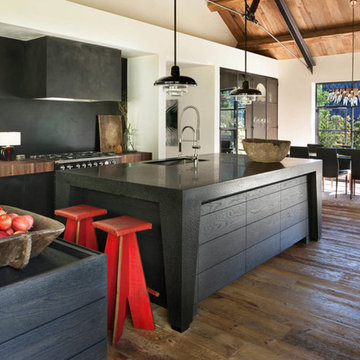
Aspen Residence by Miller-Roodell Architects
This is an example of a country l-shaped eat-in kitchen in Other with an undermount sink, flat-panel cabinets, black cabinets, black splashback, medium hardwood floors, with island, brown floor and black benchtop.
This is an example of a country l-shaped eat-in kitchen in Other with an undermount sink, flat-panel cabinets, black cabinets, black splashback, medium hardwood floors, with island, brown floor and black benchtop.
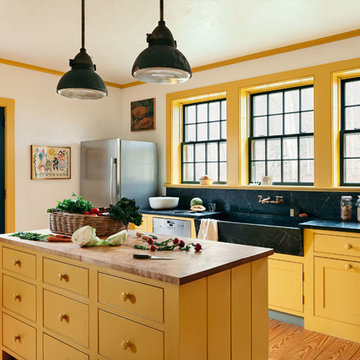
Photo of a mid-sized country kitchen in New York with a farmhouse sink, yellow cabinets, soapstone benchtops, black splashback, stone slab splashback, stainless steel appliances, with island, black benchtop, beaded inset cabinets and light hardwood floors.
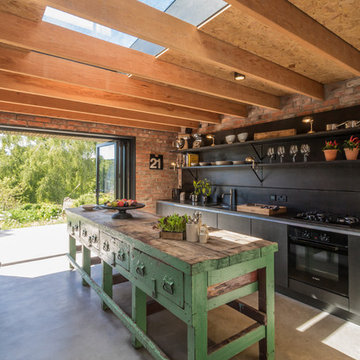
design storey architects
Design ideas for a mid-sized country kitchen in Other with black cabinets, black splashback, black appliances, concrete floors, with island and open cabinets.
Design ideas for a mid-sized country kitchen in Other with black cabinets, black splashback, black appliances, concrete floors, with island and open cabinets.
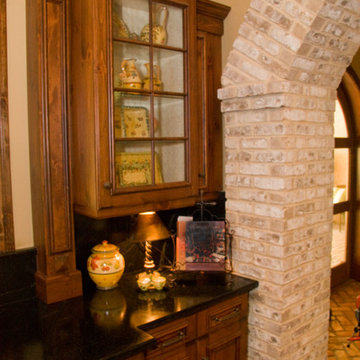
Photo of a mid-sized country kitchen in Orlando with glass-front cabinets, medium wood cabinets, granite benchtops, black splashback, stone slab splashback, brick floors and no island.
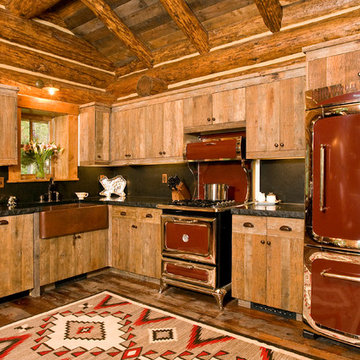
Photo of a country l-shaped kitchen in Philadelphia with a farmhouse sink, flat-panel cabinets, light wood cabinets, black splashback, coloured appliances and stone slab splashback.
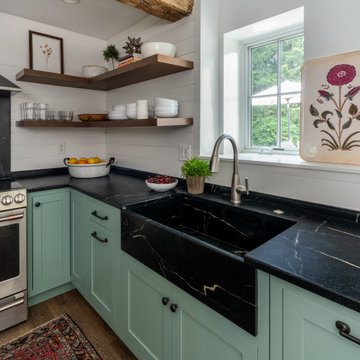
Inspiration for a small country l-shaped separate kitchen in Philadelphia with a farmhouse sink, shaker cabinets, green cabinets, soapstone benchtops, black splashback, stone slab splashback, stainless steel appliances, laminate floors, with island, brown floor and black benchtop.
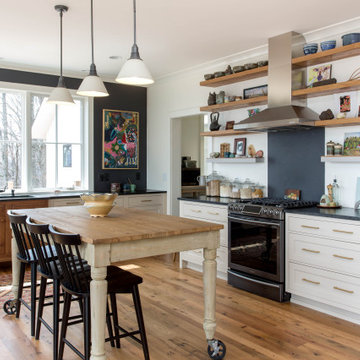
The house is sited in the tree line at the edge of a rocky outcrop, and responds to sweeping eastern views of the valley below.
The family cooks, eats, and hangs out together in a space with amazing eastern sunlight and a strong connection to the trees outside and the Piedmont landscape in the distance.
A "personal touch" was high on the clients' wish-list—interiors of warm wood tones are accompanied by owner-crafted items, stained glass, cabinetry, railings and works of art. This humble sensibility is carried through on the exterior with simple board and batten siding, whitewash, and a rambling series of forms inspired by central Virginia agricultural architecture.
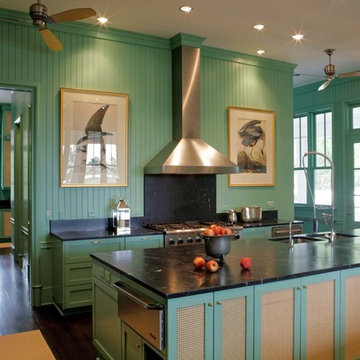
Photographer: Richard Leo Johnson
Photo of a country kitchen in Atlanta with an undermount sink, recessed-panel cabinets, green cabinets, soapstone benchtops, black splashback, stone slab splashback and stainless steel appliances.
Photo of a country kitchen in Atlanta with an undermount sink, recessed-panel cabinets, green cabinets, soapstone benchtops, black splashback, stone slab splashback and stainless steel appliances.
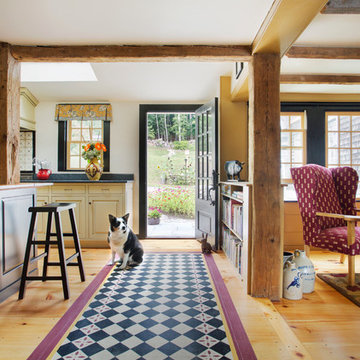
The historic restoration of this First Period Ipswich, Massachusetts home (c. 1686) was an eighteen-month project that combined exterior and interior architectural work to preserve and revitalize this beautiful home. Structurally, work included restoring the summer beam, straightening the timber frame, and adding a lean-to section. The living space was expanded with the addition of a spacious gourmet kitchen featuring countertops made of reclaimed barn wood. As is always the case with our historic renovations, we took special care to maintain the beauty and integrity of the historic elements while bringing in the comfort and convenience of modern amenities. We were even able to uncover and restore much of the original fabric of the house (the chimney, fireplaces, paneling, trim, doors, hinges, etc.), which had been hidden for years under a renovation dating back to 1746.
Winner, 2012 Mary P. Conley Award for historic home restoration and preservation
You can read more about this restoration in the Boston Globe article by Regina Cole, “A First Period home gets a second life.” http://www.bostonglobe.com/magazine/2013/10/26/couple-rebuild-their-century-home-ipswich/r2yXE5yiKWYcamoFGmKVyL/story.html
Photo Credit: Eric Roth
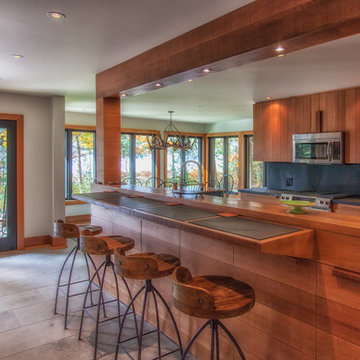
This custom kitchen is constructed using clear cedar to create unique flat panel door faces. The cedar is complemented with solid black counter tops.
This galley style kitchen, features a breakfast bar open to the great room. The cedar breakfast ledge features solid stone inserts.

This home was a joy to work on! Check back for more information and a blog on the project soon.
Photographs by Jordan Katz
Interior Styling by Kristy Oatman
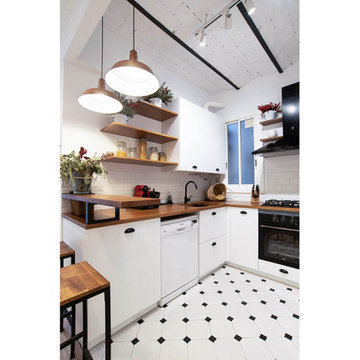
Reforma integral de la cocina en blanco y negro y elementos de madera natural. Recuperación del techo de revoltón y creación de barra de desayuno con lamparas colgantes
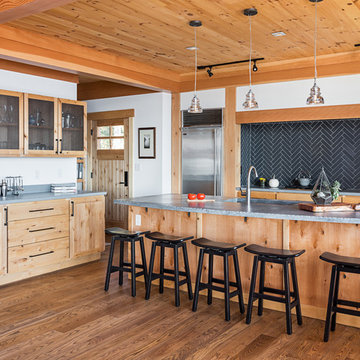
Elizabeth Haynes
Photo of a large country kitchen in Boston with light wood cabinets, concrete benchtops, black splashback, ceramic splashback, stainless steel appliances, with island, grey benchtop, an undermount sink and medium hardwood floors.
Photo of a large country kitchen in Boston with light wood cabinets, concrete benchtops, black splashback, ceramic splashback, stainless steel appliances, with island, grey benchtop, an undermount sink and medium hardwood floors.
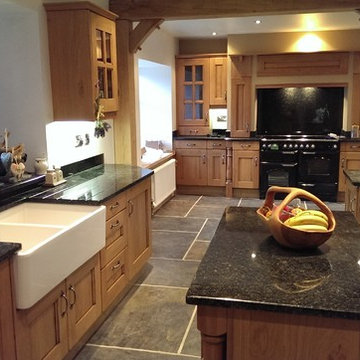
A beautiful MacKintosh Oak Kitchen, installed with granite worktops and island feature.
This is an example of a large country u-shaped separate kitchen in Other with with island, beaded inset cabinets, medium wood cabinets, granite benchtops, black splashback, stone slab splashback, black appliances, a double-bowl sink and porcelain floors.
This is an example of a large country u-shaped separate kitchen in Other with with island, beaded inset cabinets, medium wood cabinets, granite benchtops, black splashback, stone slab splashback, black appliances, a double-bowl sink and porcelain floors.
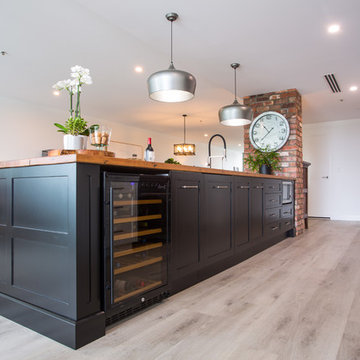
Black and white cabinetry with recycled timber and caesarstone benchtop, exposed brick wall, timber flooring and industrial style pendants work seamlessly to complete this dream kitchen!
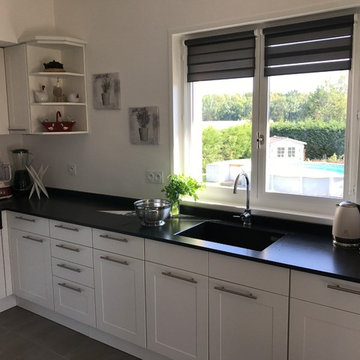
Large country u-shaped separate kitchen in Lyon with an undermount sink, beaded inset cabinets, white cabinets, granite benchtops, black splashback, panelled appliances, no island, black benchtop, ceramic floors and brown floor.
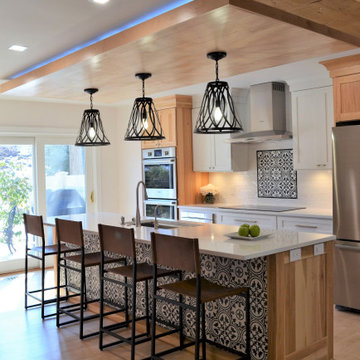
Design ideas for a mid-sized country single-wall open plan kitchen in New York with a single-bowl sink, shaker cabinets, light wood cabinets, quartzite benchtops, black splashback, ceramic splashback, stainless steel appliances, light hardwood floors, with island, beige floor, white benchtop and wood.
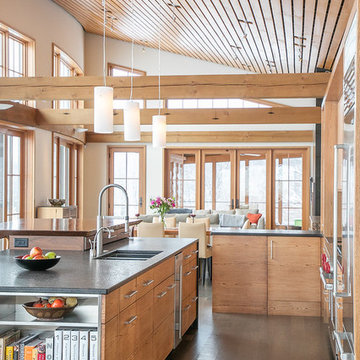
Designer: Paul Dybdahl
Photographer: Shanna Wolf
Designer’s Note: One of the main project goals was to develop a kitchen space that complimented the homes quality while blending elements of the new kitchen space with the homes eclectic materials.
Japanese Ash veneers were chosen for the main body of the kitchen for it's quite linear appeals. Quarter Sawn White Oak, in a natural finish, was chosen for the island to compliment the dark finished Quarter Sawn Oak floor that runs throughout this home.
The west end of the island, under the Walnut top, is a metal finished wood. This was to speak to the metal wrapped fireplace on the west end of the space.
A massive Walnut Log was sourced to create the 2.5" thick 72" long and 45" wide (at widest end) living edge top for an elevated seating area at the island. This was created from two pieces of solid Walnut, sliced and joined in a book-match configuration.
The homeowner loves the new space!!
Cabinets: Premier Custom-Built
Countertops: Leathered Granite The Granite Shop of Madison
Location: Vermont Township, Mt. Horeb, WI
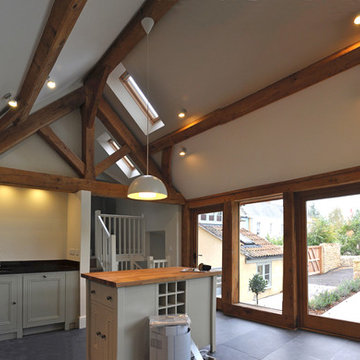
This is an example of a small country l-shaped eat-in kitchen in Dorset with a single-bowl sink, beaded inset cabinets, grey cabinets, granite benchtops, black splashback, slate floors and with island.
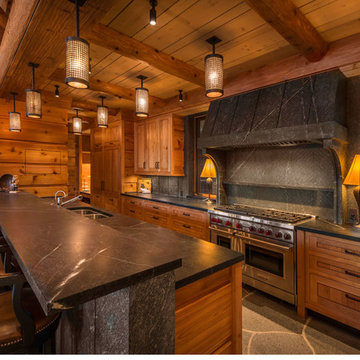
Vance Fox
This is an example of a country galley open plan kitchen in Sacramento with a double-bowl sink, raised-panel cabinets, medium wood cabinets, soapstone benchtops, black splashback, stone slab splashback and stainless steel appliances.
This is an example of a country galley open plan kitchen in Sacramento with a double-bowl sink, raised-panel cabinets, medium wood cabinets, soapstone benchtops, black splashback, stone slab splashback and stainless steel appliances.
Country Kitchen with Black Splashback Design Ideas
7