Country Kitchen with Black Splashback Design Ideas
Refine by:
Budget
Sort by:Popular Today
161 - 180 of 1,964 photos
Item 1 of 3
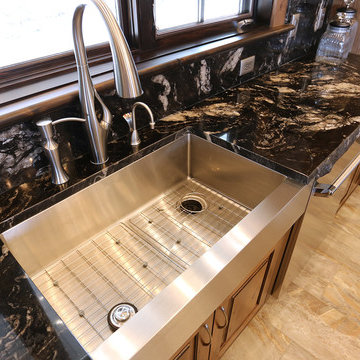
Expansive country u-shaped open plan kitchen in Salt Lake City with a farmhouse sink, recessed-panel cabinets, dark wood cabinets, granite benchtops, black splashback, stainless steel appliances and multiple islands.
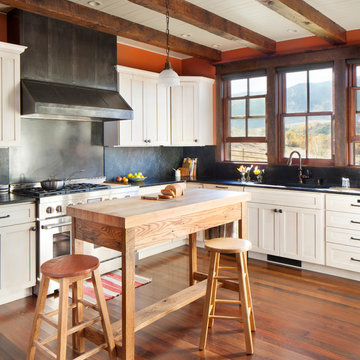
Gibeon Photography
This is an example of a country u-shaped kitchen in Other with an undermount sink, shaker cabinets, white cabinets, granite benchtops, black splashback, stone slab splashback, stainless steel appliances, dark hardwood floors, with island and brown floor.
This is an example of a country u-shaped kitchen in Other with an undermount sink, shaker cabinets, white cabinets, granite benchtops, black splashback, stone slab splashback, stainless steel appliances, dark hardwood floors, with island and brown floor.
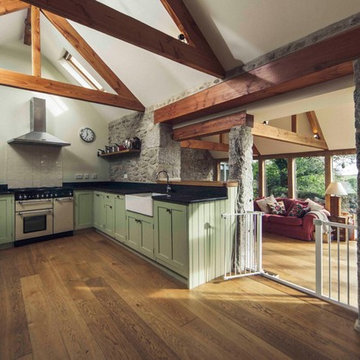
To provide a comprehensive approach to the design process, our landscape architects prepared a detailed hard and soft landscaping scheme. The existing original structures of the three stone buildings were retained in their entirety, using link elements to form a single dwelling. An oak framed fully glazed sunroom link and entrance porch were added features; the A-framed trusses of the new structure provide a traditional theme to the architecture, whilst also providing interest and height to the internal space.
Design & Planning & Landscape
by Laurence Associates
Image by BRAND TRAIN
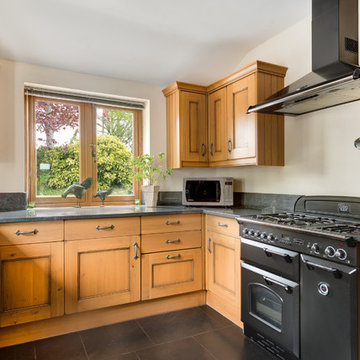
A country style kitchen in this modern farmhouse set in the beautiful South Devon countryside. Photo styling Jan Cadle, Colin Cadle Photography
Inspiration for a mid-sized country u-shaped eat-in kitchen in Devon with recessed-panel cabinets, medium wood cabinets, granite benchtops, black splashback and black appliances.
Inspiration for a mid-sized country u-shaped eat-in kitchen in Devon with recessed-panel cabinets, medium wood cabinets, granite benchtops, black splashback and black appliances.
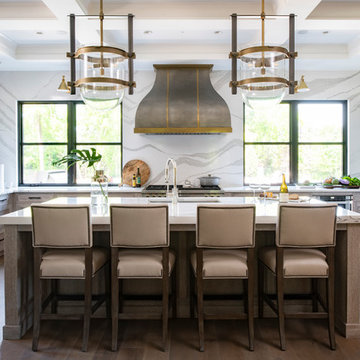
Inspiration for a mid-sized country u-shaped kitchen pantry in Minneapolis with a single-bowl sink, flat-panel cabinets, brown cabinets, quartz benchtops, black splashback, ceramic splashback, stainless steel appliances, medium hardwood floors, no island, brown floor and brown benchtop.
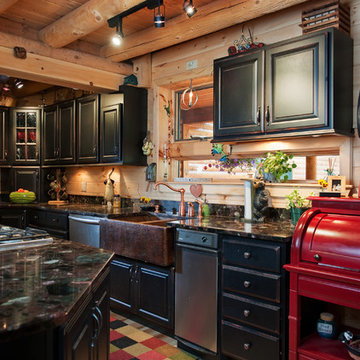
Home by: Katahdin Cedar Log Homes
Photos by: Brian Fitzgerald, Fitzgerald Photo
Inspiration for a large country single-wall separate kitchen in Boston with a farmhouse sink, recessed-panel cabinets, black cabinets, granite benchtops, black splashback, stone slab splashback, stainless steel appliances, medium hardwood floors and with island.
Inspiration for a large country single-wall separate kitchen in Boston with a farmhouse sink, recessed-panel cabinets, black cabinets, granite benchtops, black splashback, stone slab splashback, stainless steel appliances, medium hardwood floors and with island.
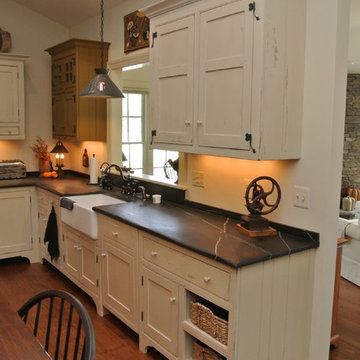
Eric Shick
Large country l-shaped open plan kitchen in New York with a farmhouse sink, recessed-panel cabinets, beige cabinets, soapstone benchtops, black splashback, stainless steel appliances, medium hardwood floors and with island.
Large country l-shaped open plan kitchen in New York with a farmhouse sink, recessed-panel cabinets, beige cabinets, soapstone benchtops, black splashback, stainless steel appliances, medium hardwood floors and with island.
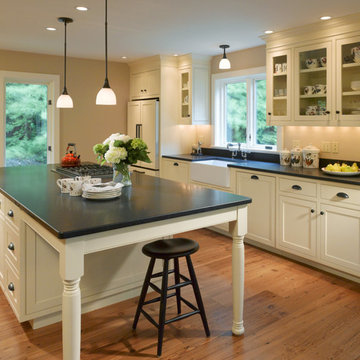
Westphalen Photography
Mid-sized country single-wall eat-in kitchen in Burlington with a farmhouse sink, shaker cabinets, white cabinets, panelled appliances, with island, black splashback and stone slab splashback.
Mid-sized country single-wall eat-in kitchen in Burlington with a farmhouse sink, shaker cabinets, white cabinets, panelled appliances, with island, black splashback and stone slab splashback.
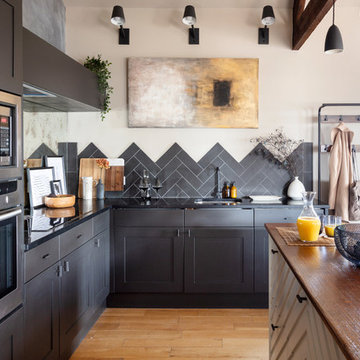
Repainting your kitchen cabinets and adding some interesting door handles can make such a big difference! We paired that with a chevron pattern tile splash back and we are loving the result.
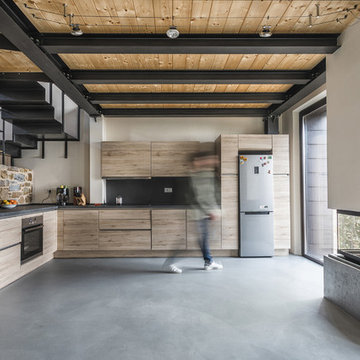
This is an example of a country l-shaped kitchen in Florence with flat-panel cabinets, light wood cabinets, black splashback, stainless steel appliances, concrete floors, no island, grey floor and black benchtop.
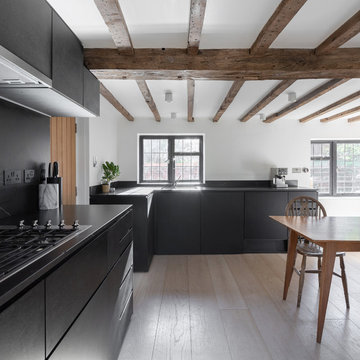
Peter Landers
This is an example of a mid-sized country l-shaped eat-in kitchen in Oxfordshire with flat-panel cabinets, black cabinets, black splashback, light hardwood floors, beige floor, black benchtop and an undermount sink.
This is an example of a mid-sized country l-shaped eat-in kitchen in Oxfordshire with flat-panel cabinets, black cabinets, black splashback, light hardwood floors, beige floor, black benchtop and an undermount sink.
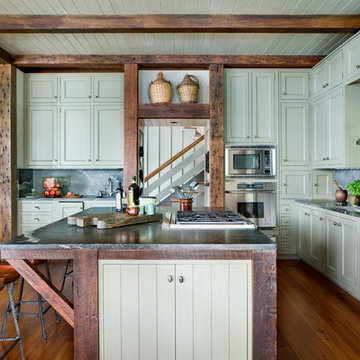
Photography by Erica George Dines
Inspiration for a country kitchen in Atlanta with green cabinets, an undermount sink, recessed-panel cabinets, black splashback, stainless steel appliances, medium hardwood floors, with island and brown floor.
Inspiration for a country kitchen in Atlanta with green cabinets, an undermount sink, recessed-panel cabinets, black splashback, stainless steel appliances, medium hardwood floors, with island and brown floor.
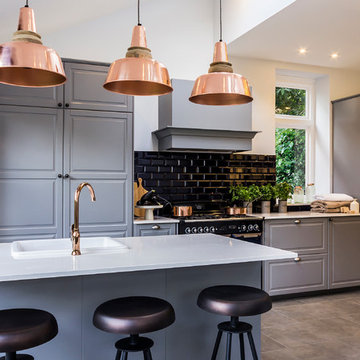
Shaker kitchen with grey units, copper detailing and a focal navy range cooker, with navy splash metro tile splash back above.
Inspiration for a large country open plan kitchen in London with raised-panel cabinets, grey cabinets, solid surface benchtops, ceramic splashback, porcelain floors, with island, black appliances and black splashback.
Inspiration for a large country open plan kitchen in London with raised-panel cabinets, grey cabinets, solid surface benchtops, ceramic splashback, porcelain floors, with island, black appliances and black splashback.
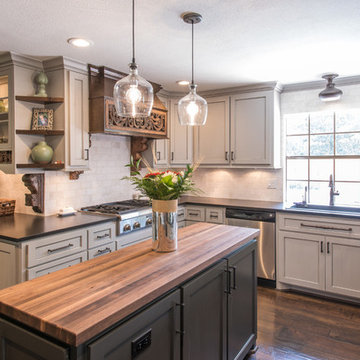
Michael Hunter
Inspiration for a large country u-shaped eat-in kitchen in Houston with a single-bowl sink, shaker cabinets, grey cabinets, granite benchtops, black splashback, stone tile splashback, stainless steel appliances, dark hardwood floors and with island.
Inspiration for a large country u-shaped eat-in kitchen in Houston with a single-bowl sink, shaker cabinets, grey cabinets, granite benchtops, black splashback, stone tile splashback, stainless steel appliances, dark hardwood floors and with island.
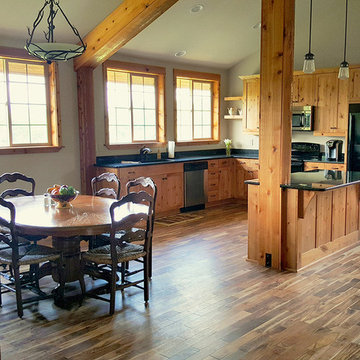
Request a free catalog: http://www.barnpros.com/catalog
Rethink the idea of home with the Denali 36 Apartment. Located part of the Cumberland Plateau of Alabama, the 36’x 36’ structure has a fully finished garage on the lower floor for equine, garage or storage and a spacious apartment above ideal for living space. For this model, the owner opted to enclose 24 feet of the single shed roof for vehicle parking, leaving the rest for workspace. The optional garage package includes roll-up insulated doors, as seen on the side of the apartment.
The fully finished apartment has 1,000+ sq. ft. living space –enough for a master suite, guest bedroom and bathroom, plus an open floor plan for the kitchen, dining and living room. Complementing the handmade breezeway doors, the owner opted to wrap the posts in cedar and sheetrock the walls for a more traditional home look.
The exterior of the apartment matches the allure of the interior. Jumbo western red cedar cupola, 2”x6” Douglas fir tongue and groove siding all around and shed roof dormers finish off the old-fashioned look the owners were aspiring for.
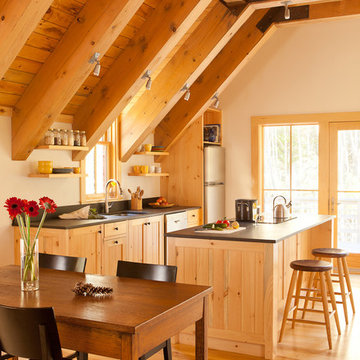
Inspired by the natural elements of which it is constructed, this kitchen inside a renovated barn is the ideal place to cook.
Trent Bell Photography
This is an example of a country single-wall open plan kitchen in Portland Maine with an undermount sink, beige cabinets, black splashback, stainless steel appliances, medium hardwood floors, with island, beige floor and black benchtop.
This is an example of a country single-wall open plan kitchen in Portland Maine with an undermount sink, beige cabinets, black splashback, stainless steel appliances, medium hardwood floors, with island, beige floor and black benchtop.
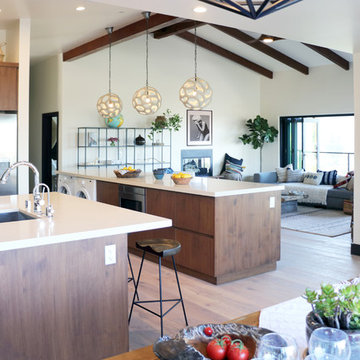
Construction by: SoCal Contractor ( SoCalContractor.com)
Interior Design by: Lori Dennis Inc (LoriDennis.com)
Photography by: Roy Yerushalmi
This is an example of a mid-sized country u-shaped open plan kitchen in San Diego with an undermount sink, flat-panel cabinets, dark wood cabinets, quartz benchtops, black splashback, cement tile splashback, stainless steel appliances, light hardwood floors, multiple islands and brown floor.
This is an example of a mid-sized country u-shaped open plan kitchen in San Diego with an undermount sink, flat-panel cabinets, dark wood cabinets, quartz benchtops, black splashback, cement tile splashback, stainless steel appliances, light hardwood floors, multiple islands and brown floor.
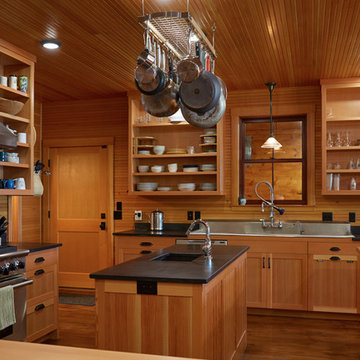
Photo by Jon Reece
Design ideas for a mid-sized country u-shaped eat-in kitchen in Portland Maine with stainless steel appliances, a drop-in sink, raised-panel cabinets, medium wood cabinets, solid surface benchtops, black splashback, timber splashback, medium hardwood floors and with island.
Design ideas for a mid-sized country u-shaped eat-in kitchen in Portland Maine with stainless steel appliances, a drop-in sink, raised-panel cabinets, medium wood cabinets, solid surface benchtops, black splashback, timber splashback, medium hardwood floors and with island.
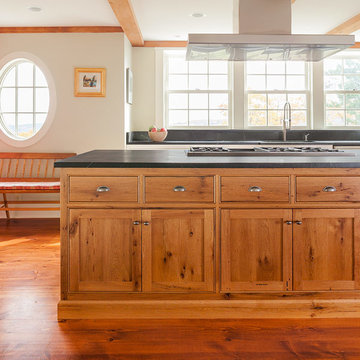
Built to be a piece of furniture, the antique island provides beauty and function - check out all the storage space!
Design and construction by Jewett Farms + Co. Photography by Justen Peters
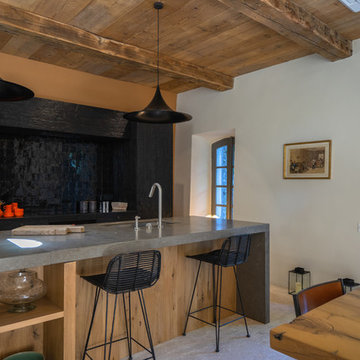
La cuisine, coeur de la vie de chaque maison réalisée par l'ébéniste Laurent Passe avec ses matériaux ancien et upcyclés.
This is an example of a mid-sized country galley eat-in kitchen in Marseille with an undermount sink, beaded inset cabinets, dark wood cabinets, limestone benchtops, black splashback, terra-cotta splashback, panelled appliances, limestone floors, with island, grey floor and grey benchtop.
This is an example of a mid-sized country galley eat-in kitchen in Marseille with an undermount sink, beaded inset cabinets, dark wood cabinets, limestone benchtops, black splashback, terra-cotta splashback, panelled appliances, limestone floors, with island, grey floor and grey benchtop.
Country Kitchen with Black Splashback Design Ideas
9