Country Kitchen with Black Splashback Design Ideas
Refine by:
Budget
Sort by:Popular Today
141 - 160 of 1,964 photos
Item 1 of 3
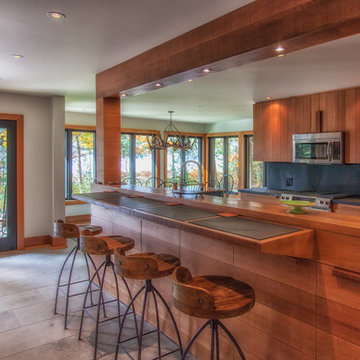
This custom kitchen is constructed using clear cedar to create unique flat panel door faces. The cedar is complemented with solid black counter tops.
This galley style kitchen, features a breakfast bar open to the great room. The cedar breakfast ledge features solid stone inserts.

This home was a joy to work on! Check back for more information and a blog on the project soon.
Photographs by Jordan Katz
Interior Styling by Kristy Oatman
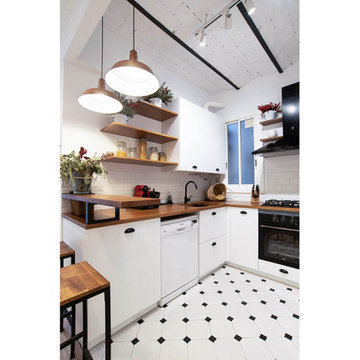
Reforma integral de la cocina en blanco y negro y elementos de madera natural. Recuperación del techo de revoltón y creación de barra de desayuno con lamparas colgantes
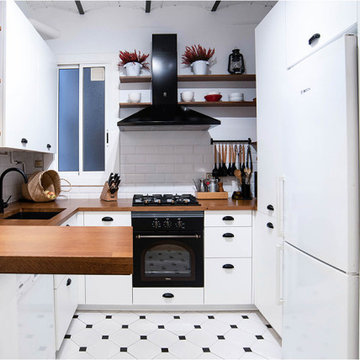
Reforma integral de la cocina en blanco y negro y elementos de madera natural. Recuperación del techo de revoltón y creación de barra de desayuno con lamparas colgantes
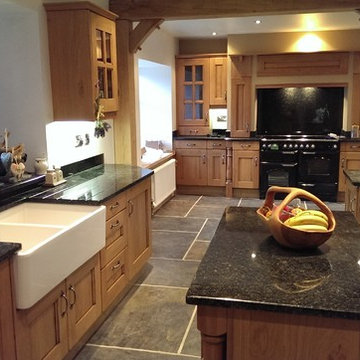
A beautiful MacKintosh Oak Kitchen, installed with granite worktops and island feature.
This is an example of a large country u-shaped separate kitchen in Other with with island, beaded inset cabinets, medium wood cabinets, granite benchtops, black splashback, stone slab splashback, black appliances, a double-bowl sink and porcelain floors.
This is an example of a large country u-shaped separate kitchen in Other with with island, beaded inset cabinets, medium wood cabinets, granite benchtops, black splashback, stone slab splashback, black appliances, a double-bowl sink and porcelain floors.
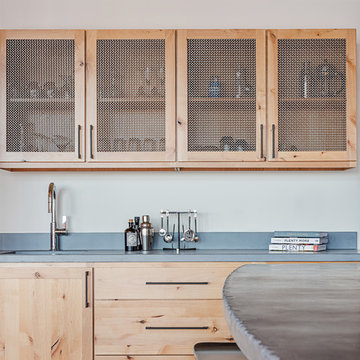
Elizabeth Haynes
Large country l-shaped open plan kitchen in New York with a farmhouse sink, shaker cabinets, light wood cabinets, concrete benchtops, black splashback, ceramic splashback, stainless steel appliances, light hardwood floors, with island, beige floor and grey benchtop.
Large country l-shaped open plan kitchen in New York with a farmhouse sink, shaker cabinets, light wood cabinets, concrete benchtops, black splashback, ceramic splashback, stainless steel appliances, light hardwood floors, with island, beige floor and grey benchtop.
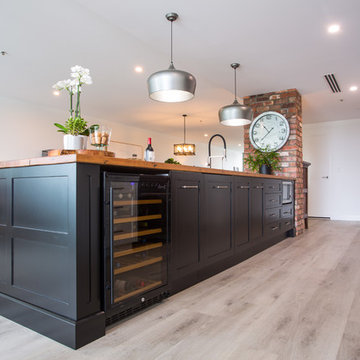
Black and white cabinetry with recycled timber and caesarstone benchtop, exposed brick wall, timber flooring and industrial style pendants work seamlessly to complete this dream kitchen!
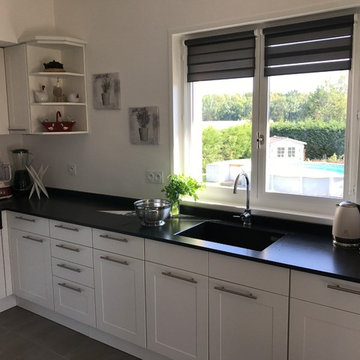
Large country u-shaped separate kitchen in Lyon with an undermount sink, beaded inset cabinets, white cabinets, granite benchtops, black splashback, panelled appliances, no island, black benchtop, ceramic floors and brown floor.
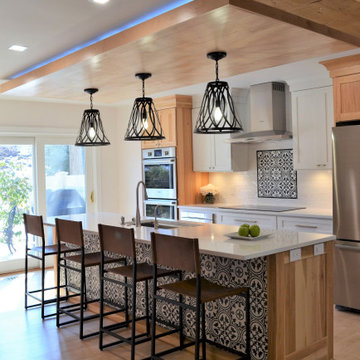
Design ideas for a mid-sized country single-wall open plan kitchen in New York with a single-bowl sink, shaker cabinets, light wood cabinets, quartzite benchtops, black splashback, ceramic splashback, stainless steel appliances, light hardwood floors, with island, beige floor, white benchtop and wood.
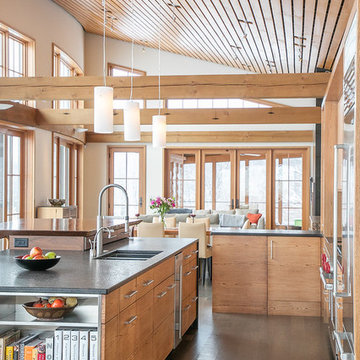
Designer: Paul Dybdahl
Photographer: Shanna Wolf
Designer’s Note: One of the main project goals was to develop a kitchen space that complimented the homes quality while blending elements of the new kitchen space with the homes eclectic materials.
Japanese Ash veneers were chosen for the main body of the kitchen for it's quite linear appeals. Quarter Sawn White Oak, in a natural finish, was chosen for the island to compliment the dark finished Quarter Sawn Oak floor that runs throughout this home.
The west end of the island, under the Walnut top, is a metal finished wood. This was to speak to the metal wrapped fireplace on the west end of the space.
A massive Walnut Log was sourced to create the 2.5" thick 72" long and 45" wide (at widest end) living edge top for an elevated seating area at the island. This was created from two pieces of solid Walnut, sliced and joined in a book-match configuration.
The homeowner loves the new space!!
Cabinets: Premier Custom-Built
Countertops: Leathered Granite The Granite Shop of Madison
Location: Vermont Township, Mt. Horeb, WI
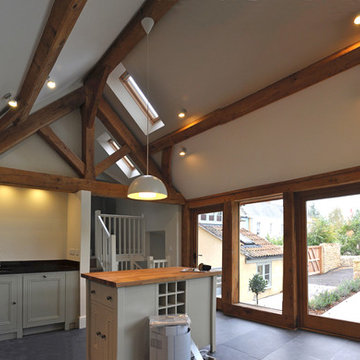
This is an example of a small country l-shaped eat-in kitchen in Dorset with a single-bowl sink, beaded inset cabinets, grey cabinets, granite benchtops, black splashback, slate floors and with island.
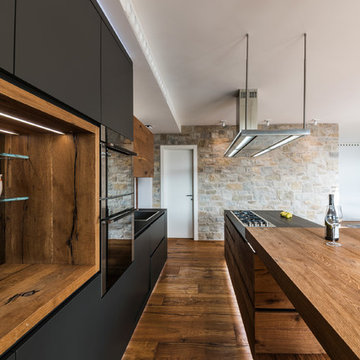
Fotografo: Vito Corvasce
This is an example of a country open plan kitchen in Rome with a drop-in sink, black cabinets, wood benchtops, black splashback, slate splashback, medium hardwood floors and with island.
This is an example of a country open plan kitchen in Rome with a drop-in sink, black cabinets, wood benchtops, black splashback, slate splashback, medium hardwood floors and with island.
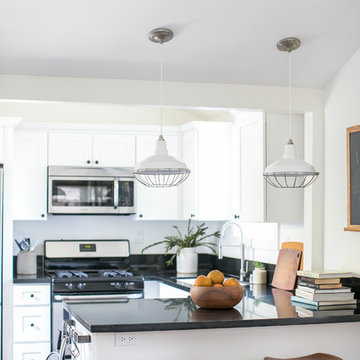
Ryan Garvin
Photo of a small country u-shaped open plan kitchen in Orange County with an undermount sink, shaker cabinets, white cabinets, granite benchtops, black splashback, stainless steel appliances, vinyl floors and a peninsula.
Photo of a small country u-shaped open plan kitchen in Orange County with an undermount sink, shaker cabinets, white cabinets, granite benchtops, black splashback, stainless steel appliances, vinyl floors and a peninsula.
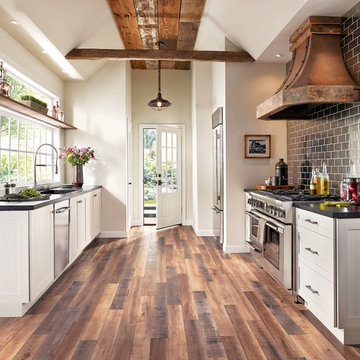
Country galley kitchen in Austin with an undermount sink, shaker cabinets, white cabinets, black splashback, stainless steel appliances and dark hardwood floors.
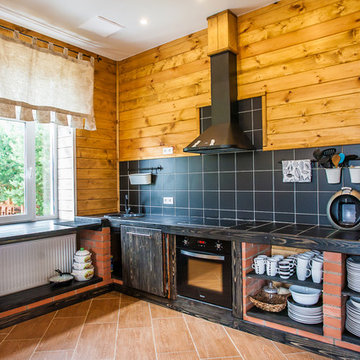
This is an example of a country l-shaped kitchen in Saint Petersburg with a single-bowl sink, open cabinets, dark wood cabinets, tile benchtops, black splashback, black appliances, no island and brown floor.
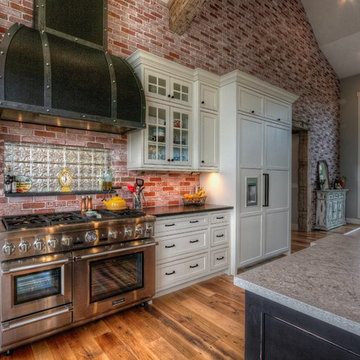
Glass paneled cabinet doors with brick backdrop and custom steel hood. General Contractor- Sam McCulloch, Steel fabrication by Travis Measles.
Photo of a large country l-shaped eat-in kitchen in Denver with a farmhouse sink, black cabinets, granite benchtops, black splashback, panelled appliances, light hardwood floors, with island, brown floor and black benchtop.
Photo of a large country l-shaped eat-in kitchen in Denver with a farmhouse sink, black cabinets, granite benchtops, black splashback, panelled appliances, light hardwood floors, with island, brown floor and black benchtop.
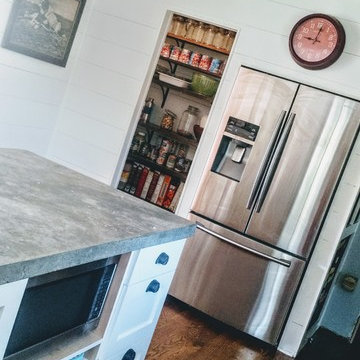
We chose to give this a little character by adding faux shiplap. This home has original shiplap in the mudroom which is off of the kitchen. We wanted to carry that look into the kitchen. Barn door is being made and updated pictures will be added soon. This kitchen has an open galley type feel.
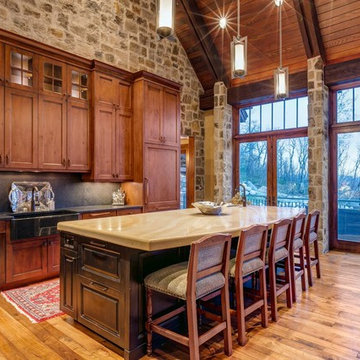
This is an example of a mid-sized country l-shaped open plan kitchen in Denver with shaker cabinets, medium wood cabinets, concrete benchtops, black splashback, stone slab splashback, with island, a farmhouse sink, panelled appliances and light hardwood floors.
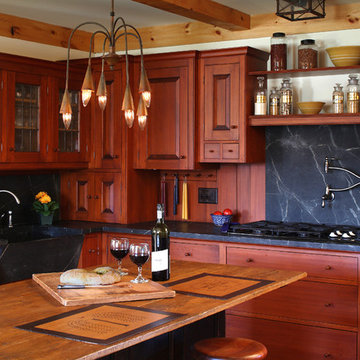
Randolph Ashey Photography
Country kitchen in Portland Maine with a farmhouse sink, raised-panel cabinets, dark wood cabinets, black splashback and stone slab splashback.
Country kitchen in Portland Maine with a farmhouse sink, raised-panel cabinets, dark wood cabinets, black splashback and stone slab splashback.
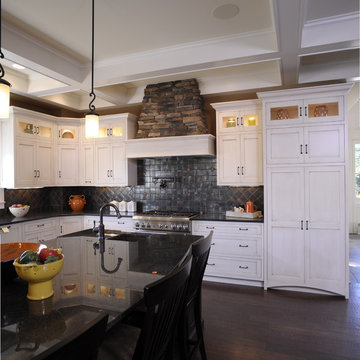
Photo of a country l-shaped eat-in kitchen in Columbus with white cabinets, black splashback, shaker cabinets, stainless steel appliances, dark hardwood floors, with island, black benchtop, coffered and a farmhouse sink.
Country Kitchen with Black Splashback Design Ideas
8